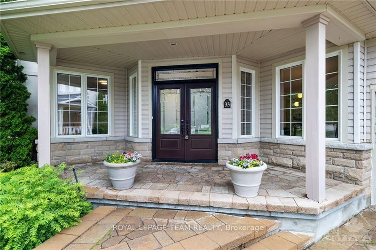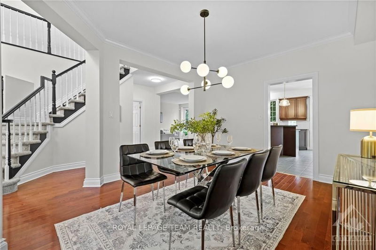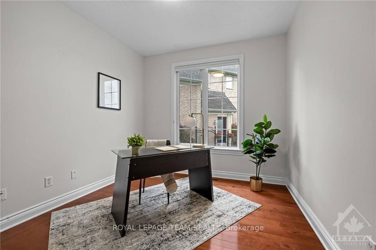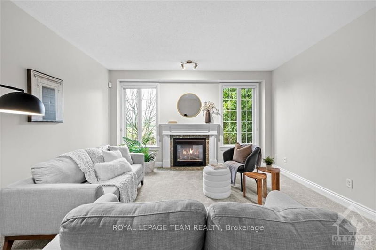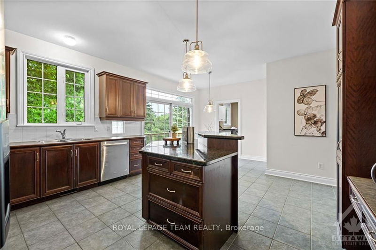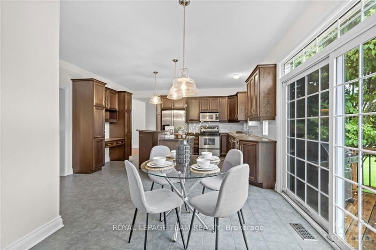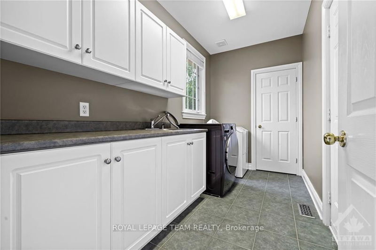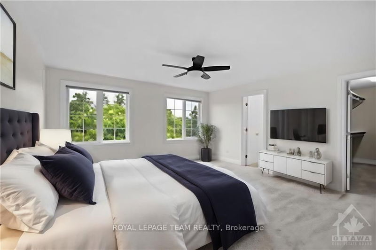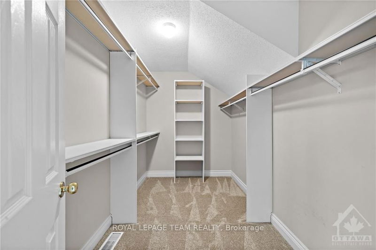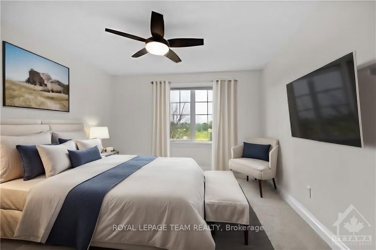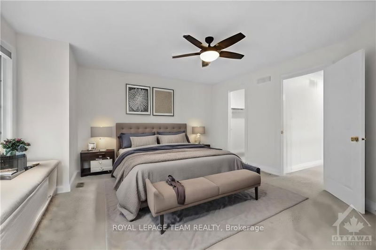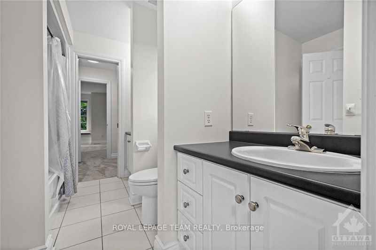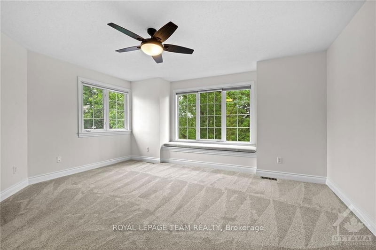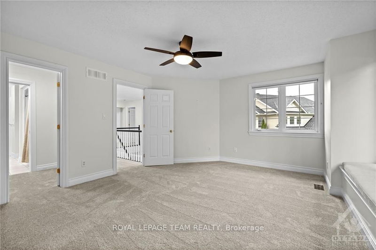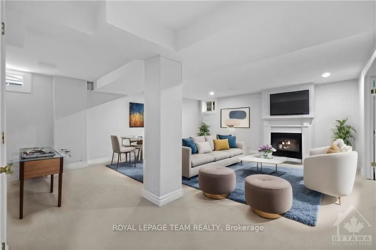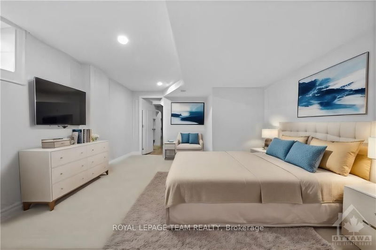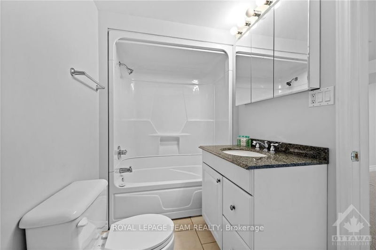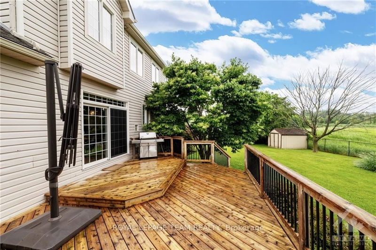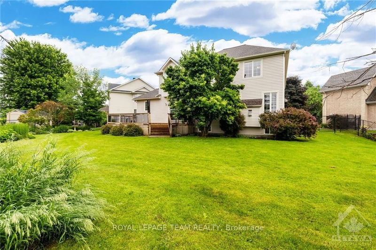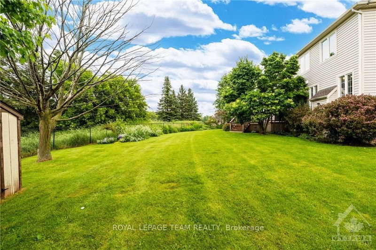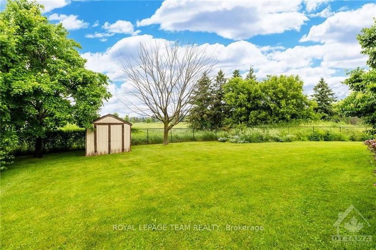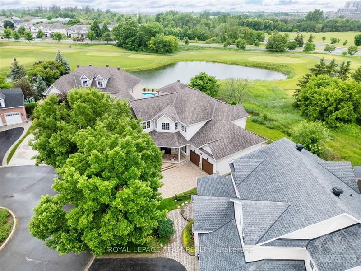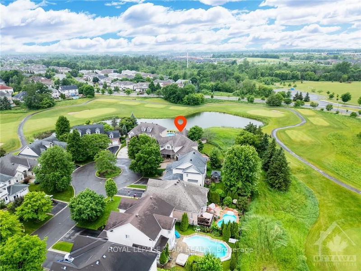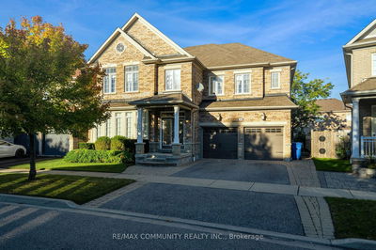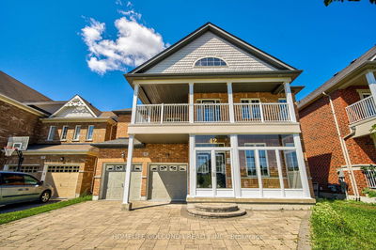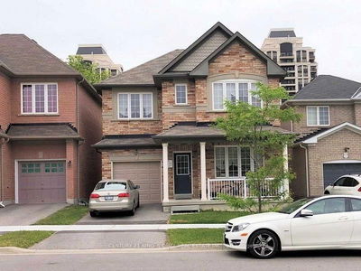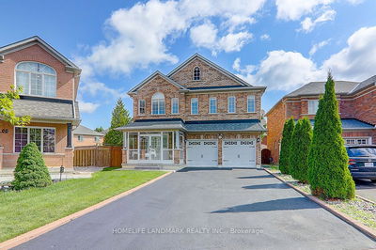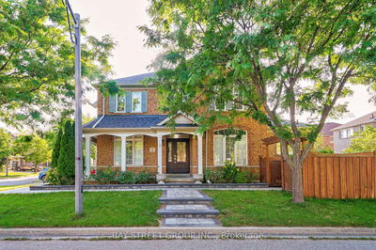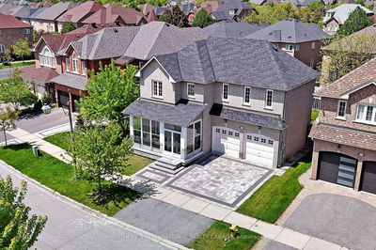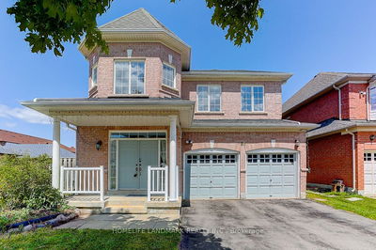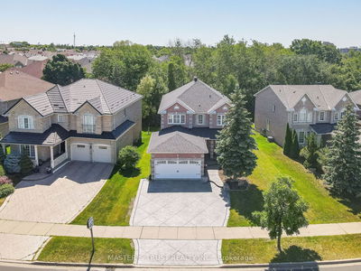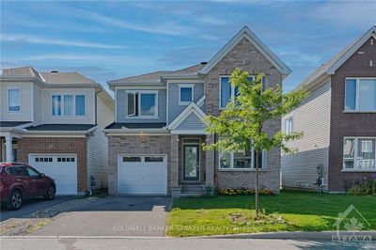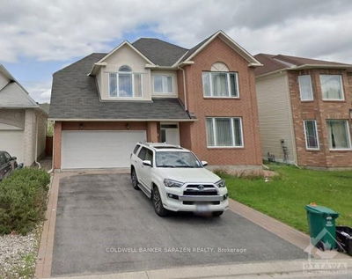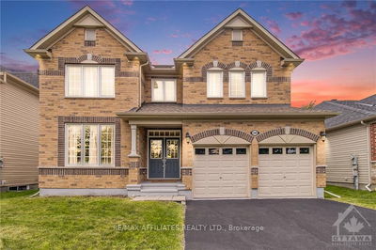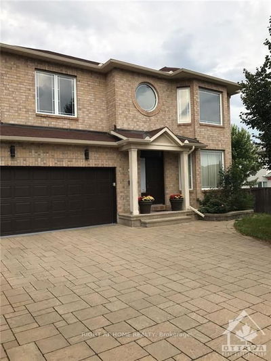Flooring: Tile, Deposit: 9900, Nestled serenely against the backdrop of the Stonebridge Golf Course, this exquisite 4 + 1 bed, 4-bath home embodies luxury living.. As you step through the front door, you're greeted by a seamless blend of elegance and comfort, with sprawling living spaces adorned with large windows inviting abundant natural light. First floor beautifully appointed with formal living room as well as family room & dining room. Main floor office ideal for work from home. Eat in kitchen with plenty of cupboard space & granite counters over looking the beautiful backyard. Convenient main floor laundry with access to the double car garage. Second level primary bedroom with walk in closet & ensuite with double sinks, separate tub & shower. 3 additional good sized bedrooms and family bath. Fully finished basement with full bedroom, bathroom as well as family room. With its unparalleled location and unparalleled amenities, this home offers a lifestyle of luxury and leisure. Some photos are virtually staged., Flooring: Hardwood, Flooring: Carpet Wall To Wall
부동산 특징
- 등록 날짜: Wednesday, August 28, 2024
- 가상 투어: View Virtual Tour for 33 SILVERTHORN Court
- 도시: Barrhaven
- 이웃/동네: 7708 - Barrhaven - Stonebridge
- 중요 교차로: Longfields to Golflinks, left on Bentgrass Green, left on Silverthorn
- 전체 주소: 33 SILVERTHORN Court, Barrhaven, K2J 4Y2, Ontario, Canada
- 거실: Main
- 주방: Main
- 가족실: Main
- 리스팅 중개사: Royal Lepage Team Realty - Disclaimer: The information contained in this listing has not been verified by Royal Lepage Team Realty and should be verified by the buyer.


