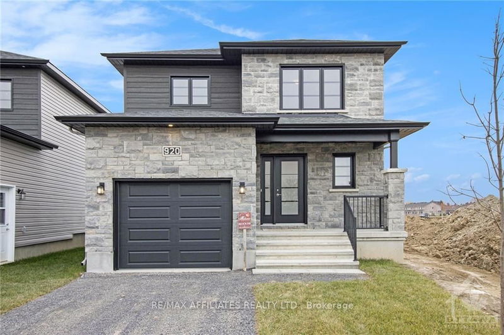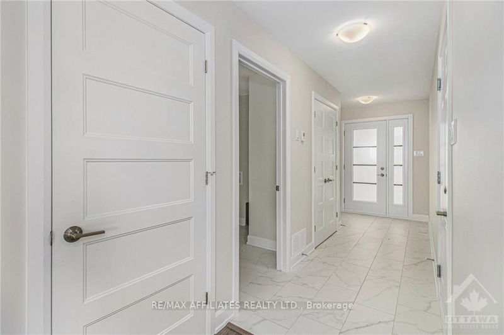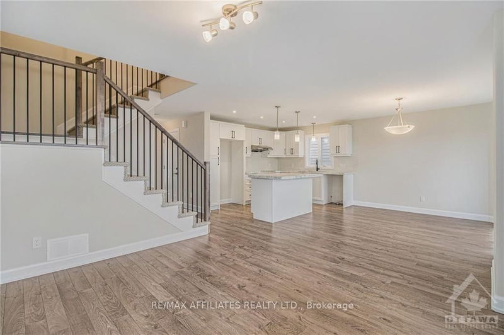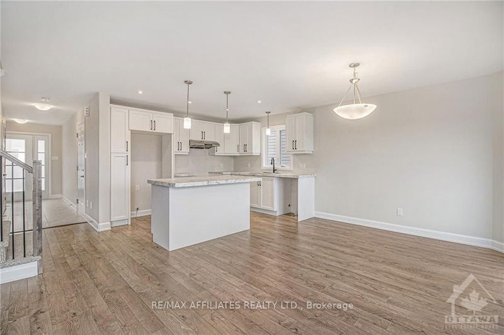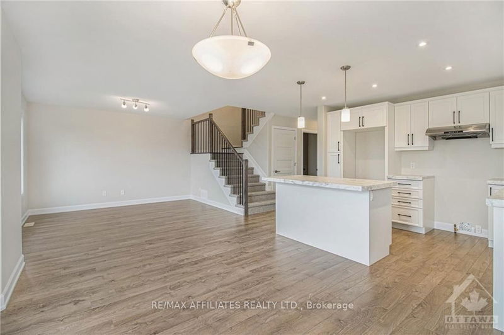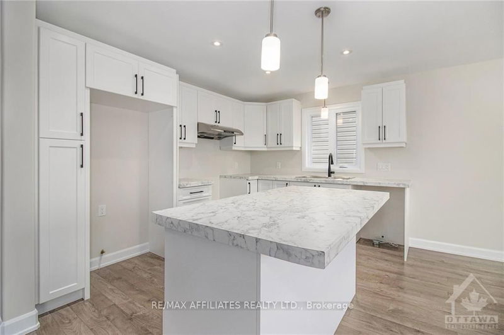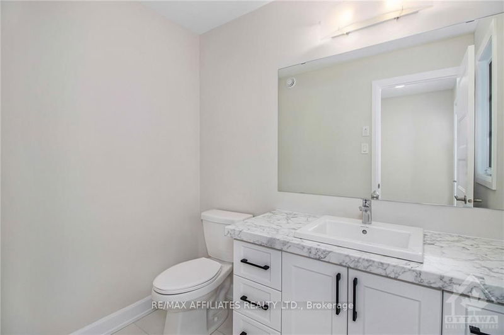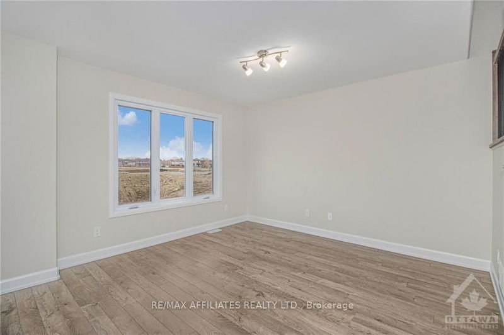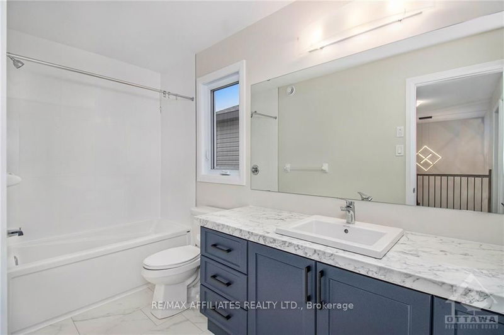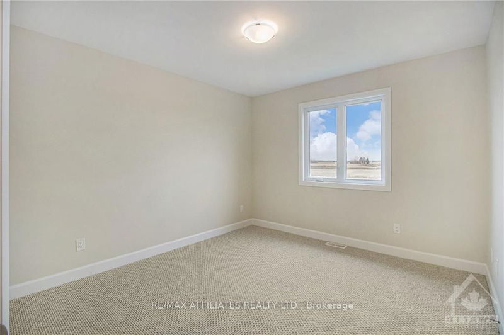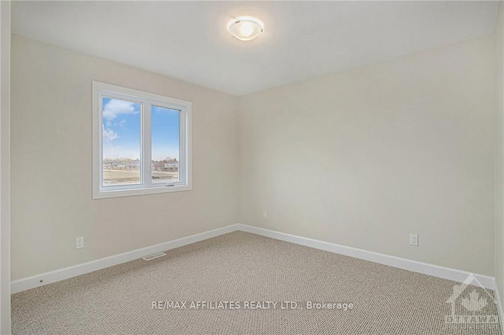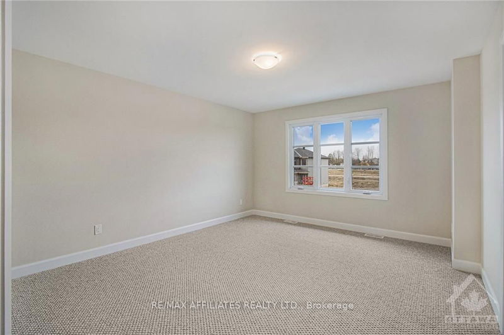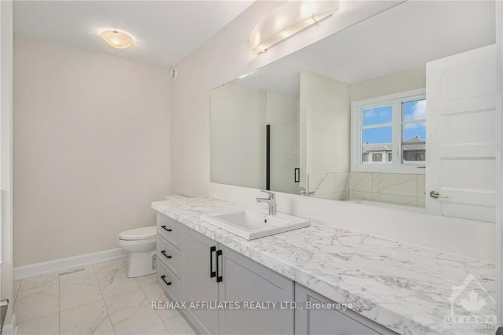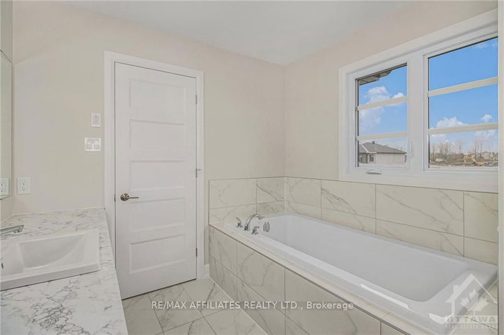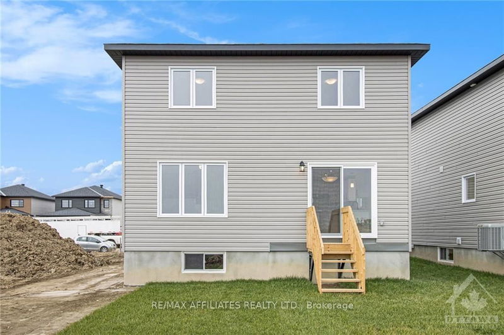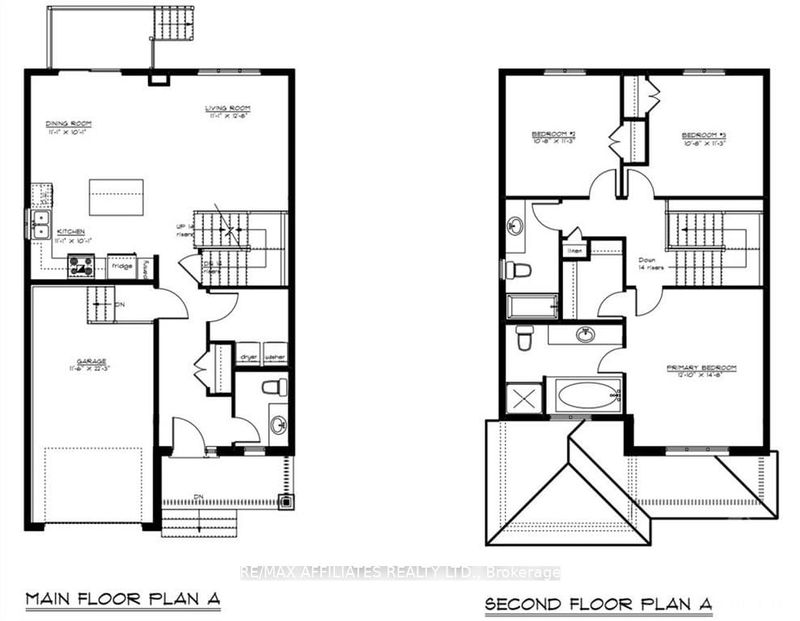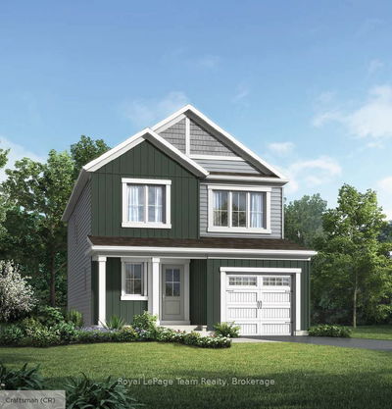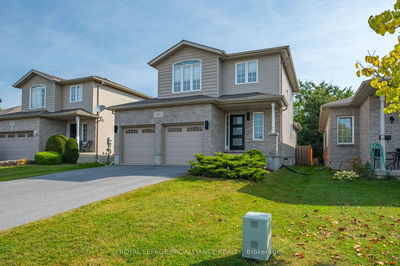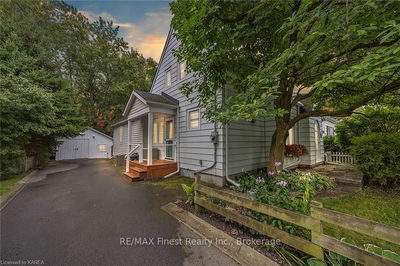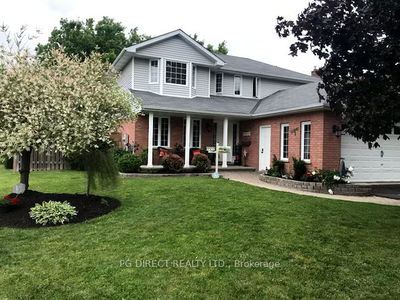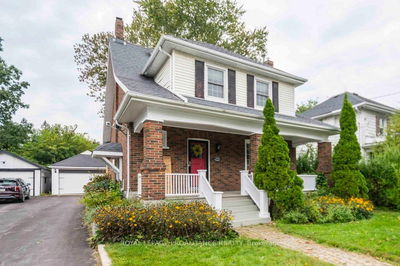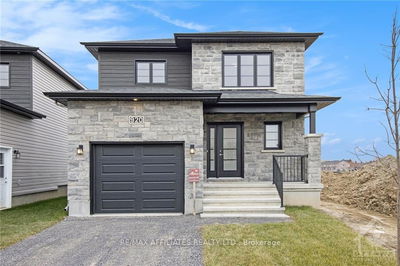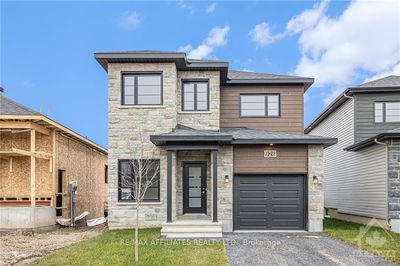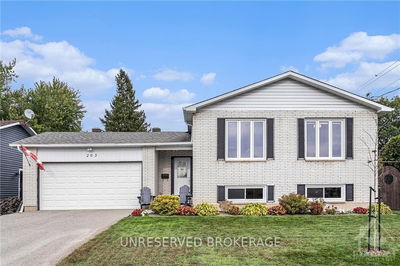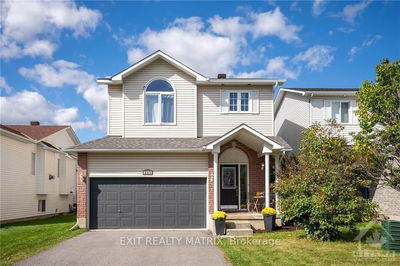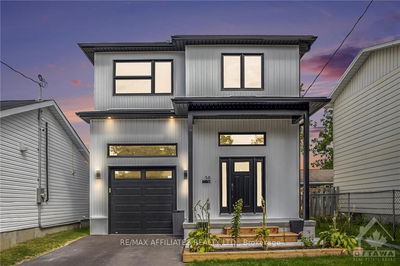Flooring: Carpet Over & Wood, Flooring: Ceramic, Flooring: Laminate, TO BE BUILT. This home features an open concept main level filled with natural light, gourmet kitchen, main floor laundry and much more. The second level offers 3 generously sized bedrooms, family washroom and a spectacular 4pieces master bedroom Ensuite. The basement is unspoiled and awaits your final touches! Possibility of having the basement completed for an extra $32,500. *Please note that the pictures are from the same Model but from a different home with some added upgrades.* 24 Hr IRRE on all offers.
부동산 특징
- 등록 날짜: Tuesday, September 03, 2024
- 도시: Russell
- 이웃/동네: 603 - Russell Twp
- 중요 교차로: Take Trans-Canada Hwy/ON-417 E and N Russell Rd to Central Park Blvd in Russell, Continue on Central Park Blvd. Road not yet done being built.
- 전체 주소: Lot 44 FALCON Drive, Russell, K4R 1E5, Ontario, Canada
- 주방: Main
- 거실: Main
- 리스팅 중개사: Re/Max Affiliates Realty Ltd. - Disclaimer: The information contained in this listing has not been verified by Re/Max Affiliates Realty Ltd. and should be verified by the buyer.

