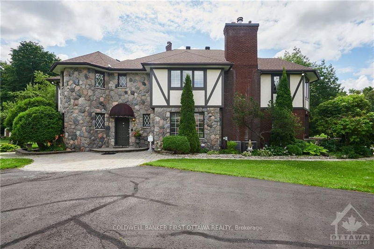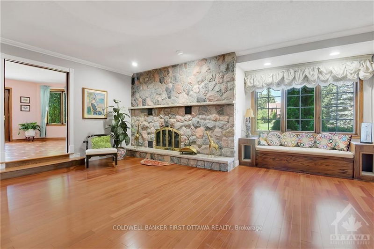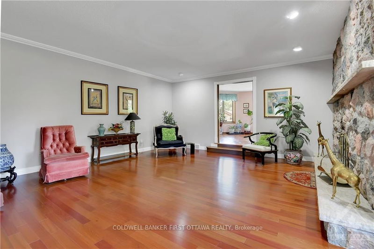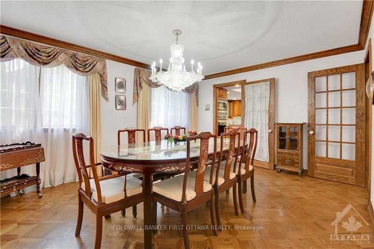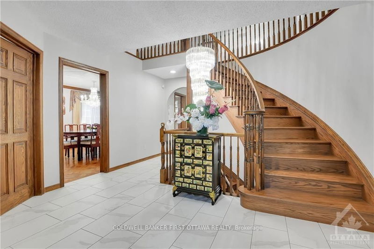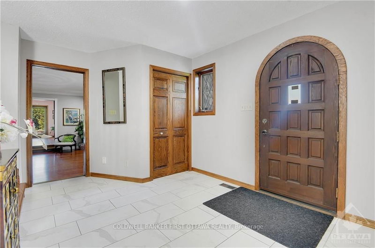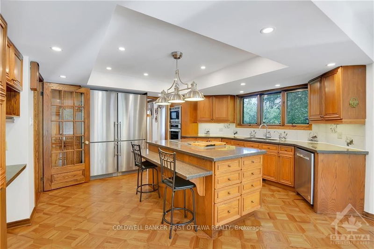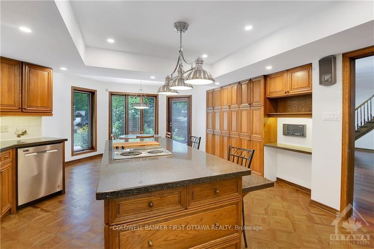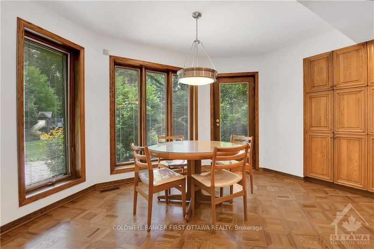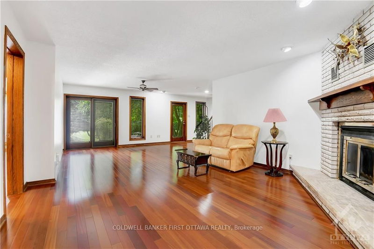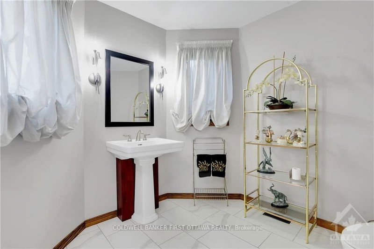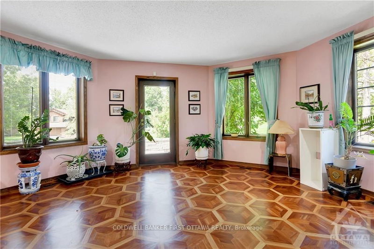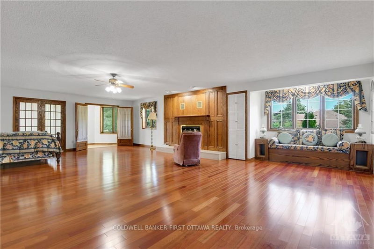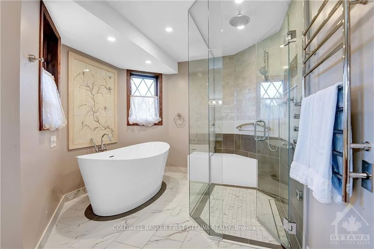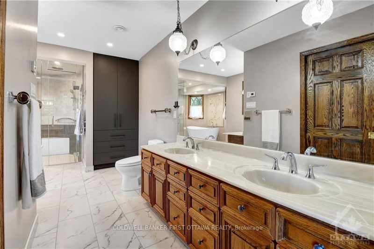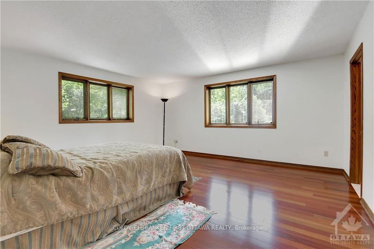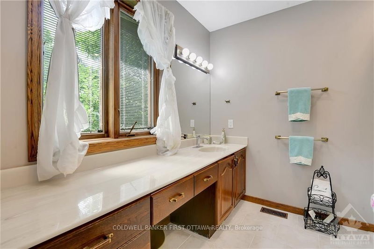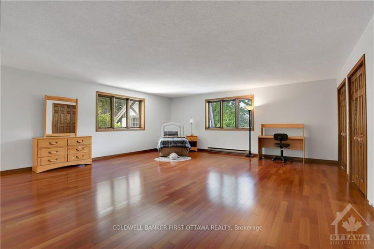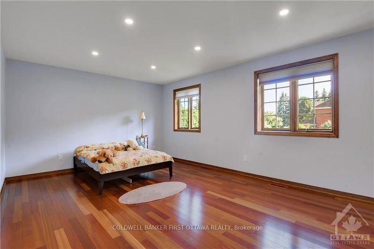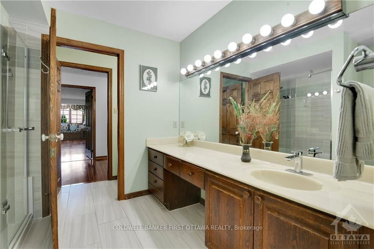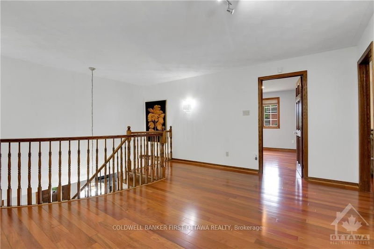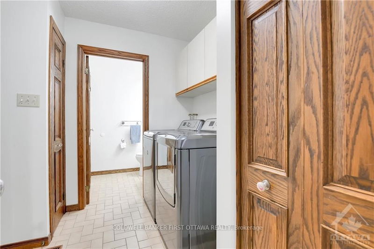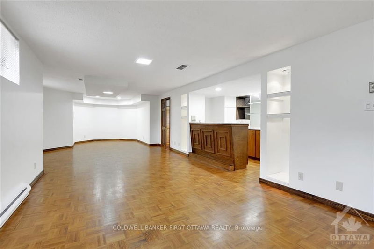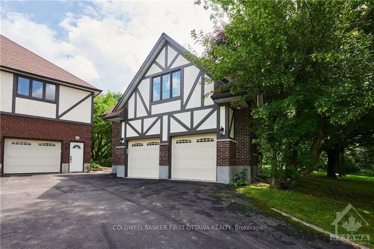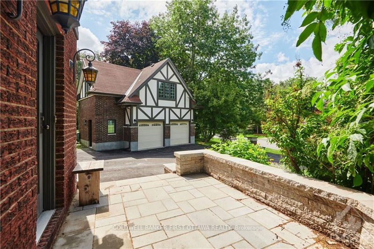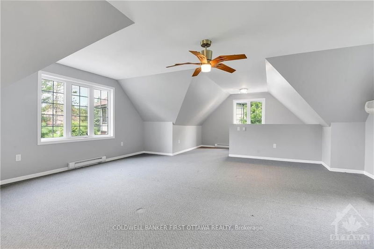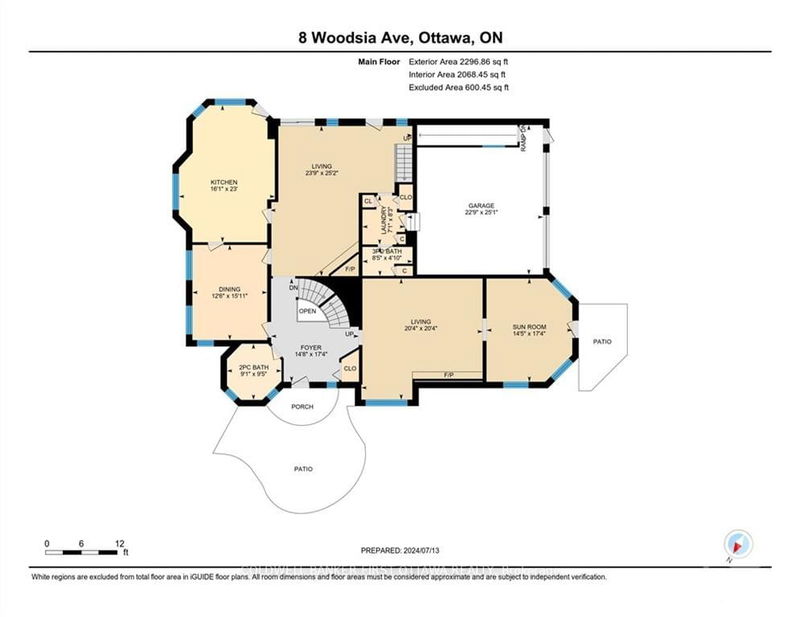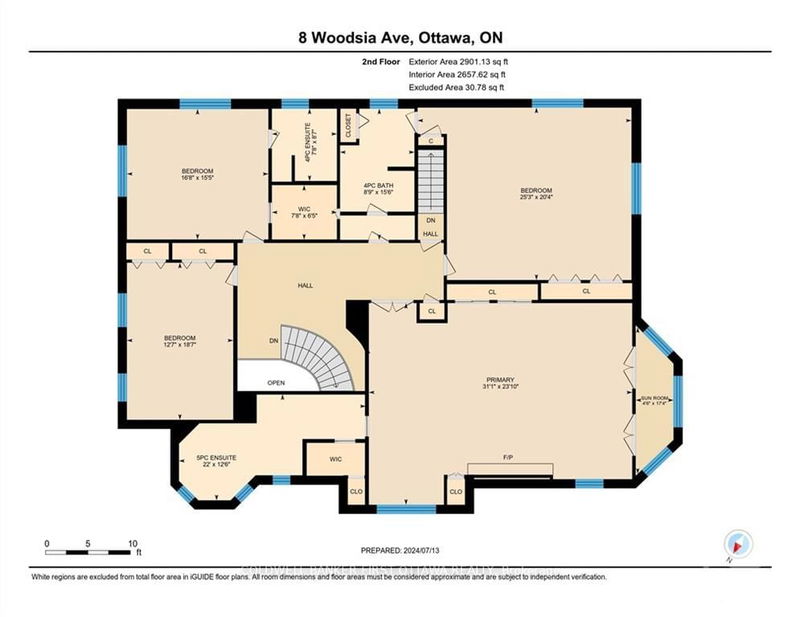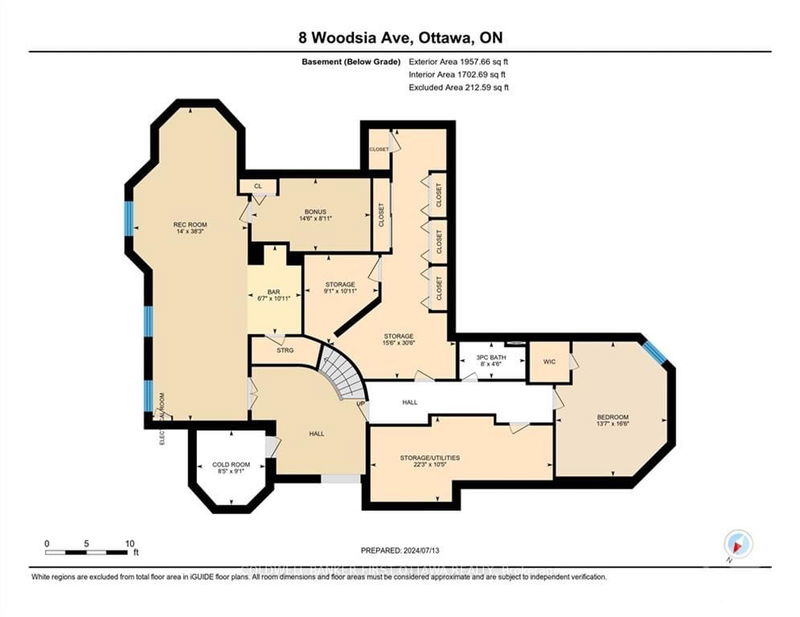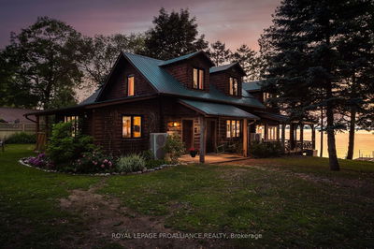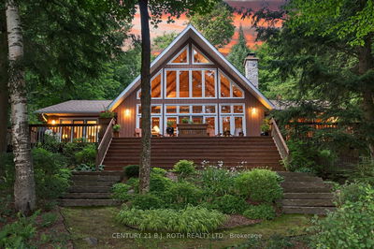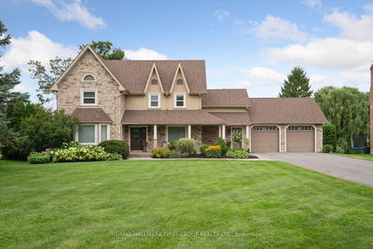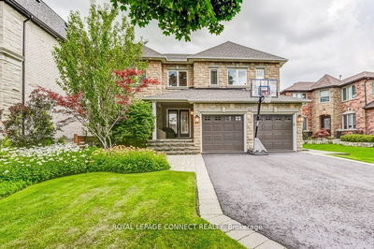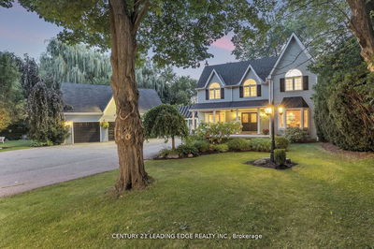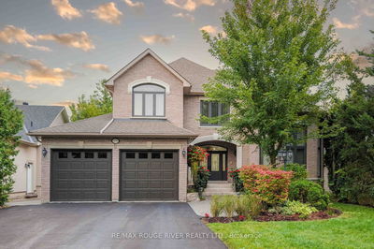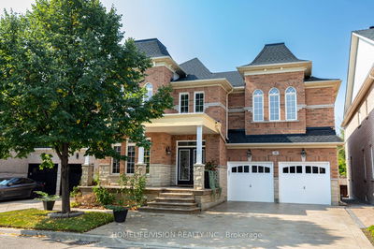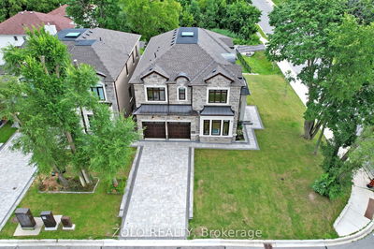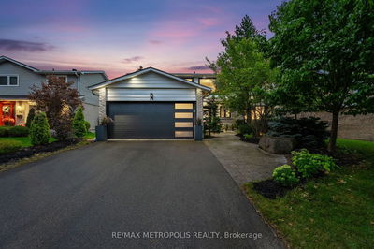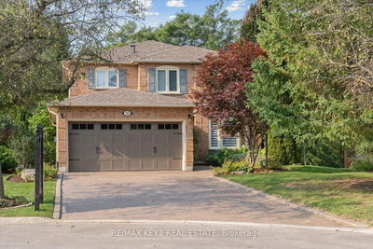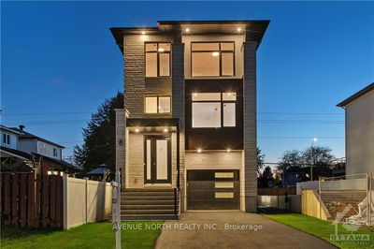Flooring: Tile, Flooring: Hardwood, Delightfully distinctive! This well manicured elegant 4 + 1 bedrm beauty is waiting for you to take ownership. The foyer welcomes you with porcelain tile and a spectacular curved hardwood stairs. A large formal living room accompanied by a conservatory or home office gives. The kitchen is well planned w/ JennAir cook top, Thermador wall oven, microwave and warming drawer, 2 Fridge/Freezer combos. Lots of works space for big group gatherings, granite counter tops. Enjoy breakfast in the sunny eating area or outside on the lovely patio or deck. Massive main floor family rm; back stairs up to the second level. Find yourselves overwhelmed with the immensity of the four bedrooms, all with hardwood floors. Treat yourself to a steam shower or a bath in the bubble tub, then relax in your primary bedroom. The second bed has its own ensuite; third and fourth share a bath with new standup shower. Head down to play. Bedm w/ 3 pc, large recrm w/ den & wet bar. Lots to enjoy both in and out.
부동산 특징
- 등록 날짜: Saturday, July 13, 2024
- 가상 투어: View Virtual Tour for 8 WOODSIA Avenue
- 도시: Bells Corners and South to Fallowfield
- 이웃/동네: 7806 - Cedar Hill/Orchard Estates
- 중요 교차로: Cedarview to Woodsia
- 전체 주소: 8 WOODSIA Avenue, Bells Corners and South to Fallowfield, K2R 1A9, Ontario, Canada
- 거실: Main
- 주방: Main
- 가족실: Main
- 리스팅 중개사: Coldwell Banker First Ottawa Realty - Disclaimer: The information contained in this listing has not been verified by Coldwell Banker First Ottawa Realty and should be verified by the buyer.

