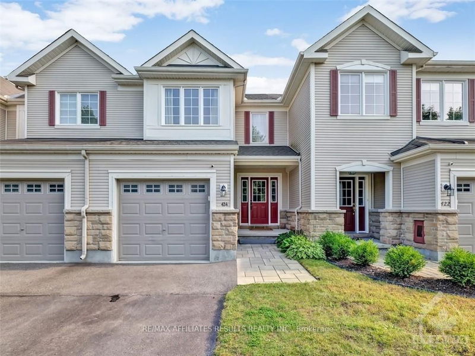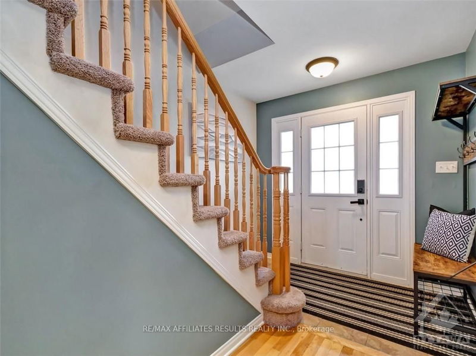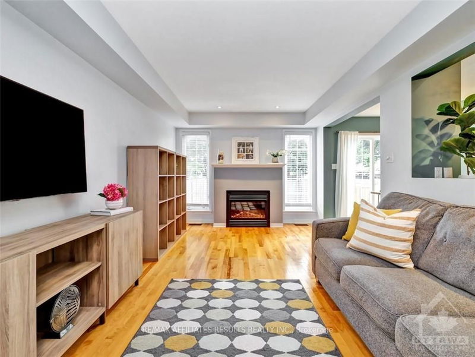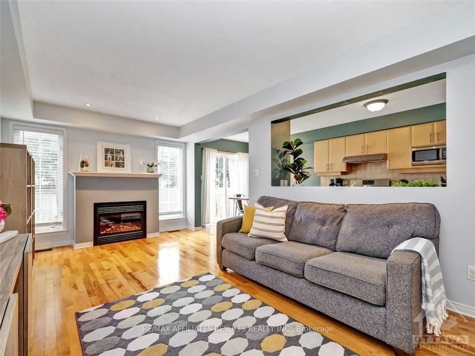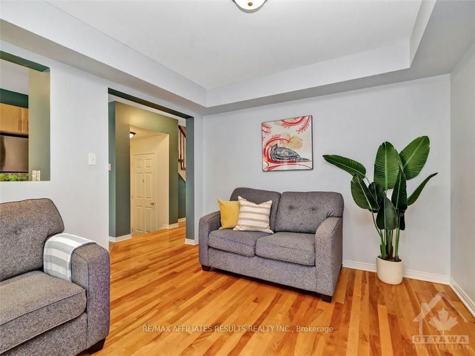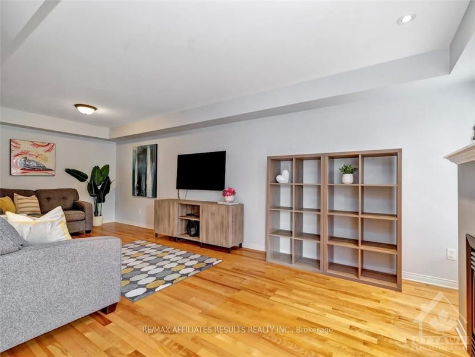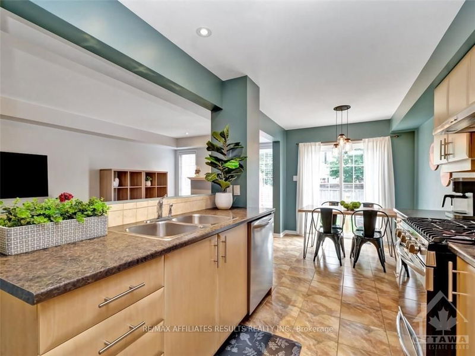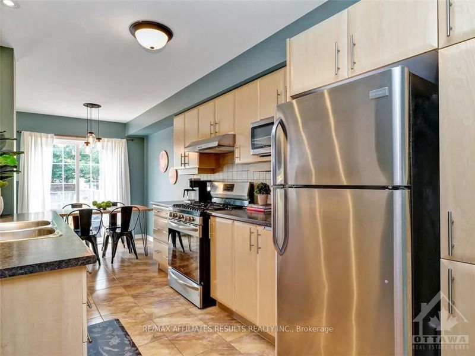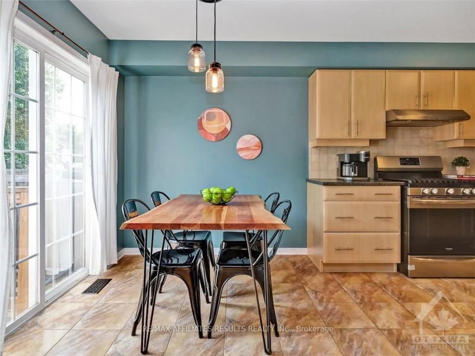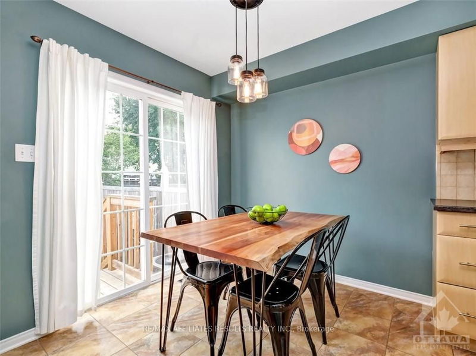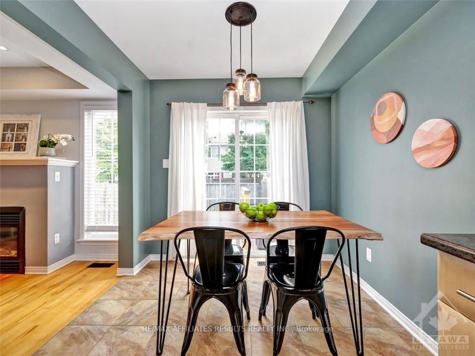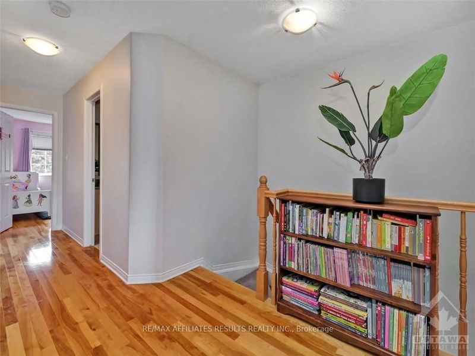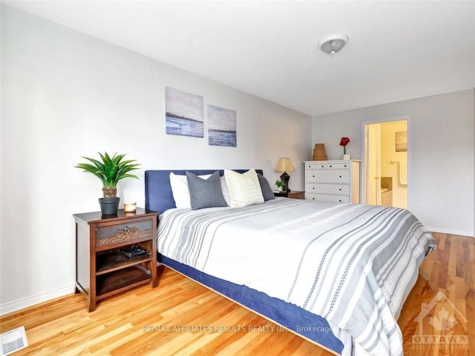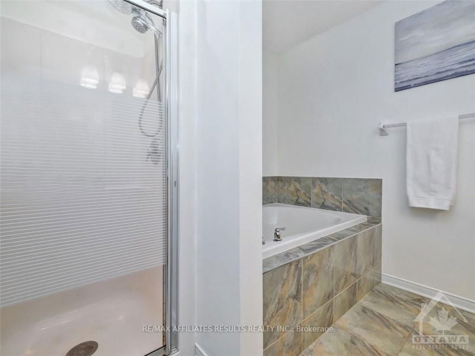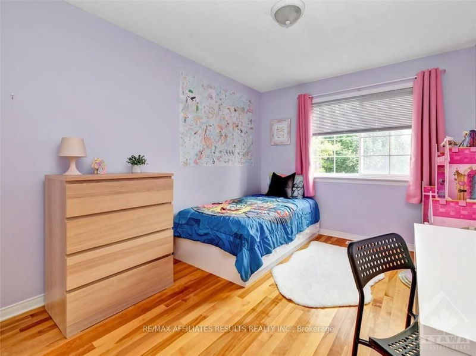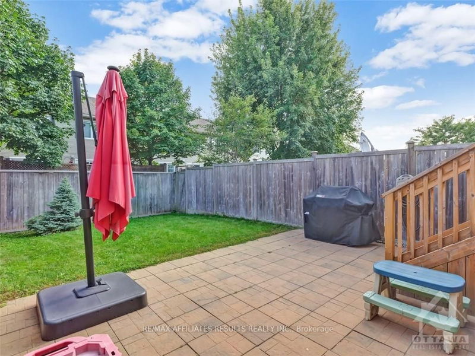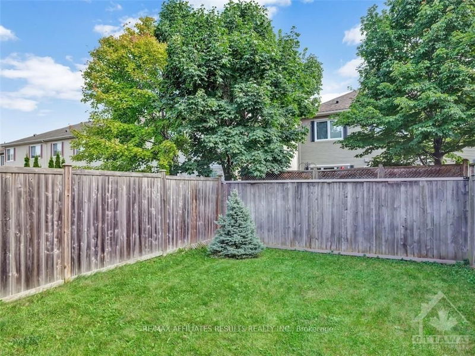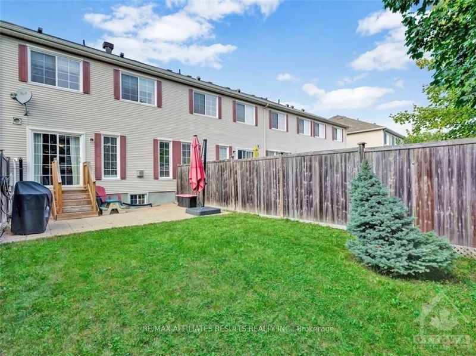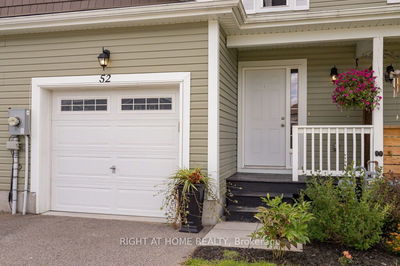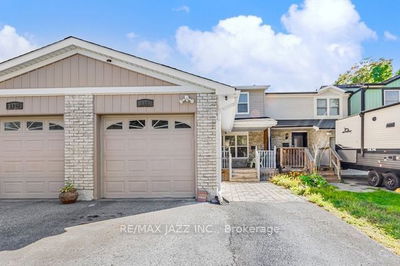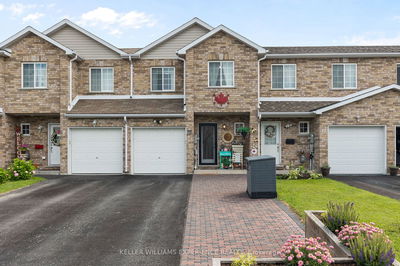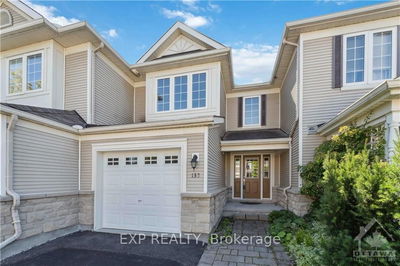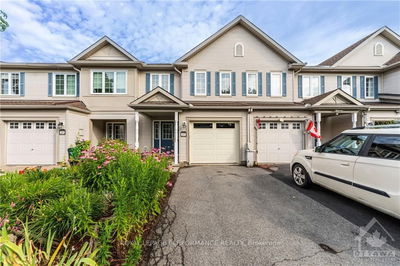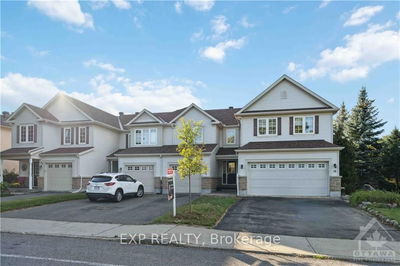Flooring: Tile, Flooring: Hardwood, NO Association FEES! Experience relaxed living in this beautifully maintained Monarch Riverside model, nestled in the exclusive Stonebridge golf club community. The freshly painted main level boasts an open-concept living/dining area with a cozy gas fireplace, flowing seamlessly into a galley kitchen equipped with a gas stove, stainless steel appliances, and adjoining eating area. Step outside to enjoy a fully fenced backyard featuring a large patio and manicured garden, perfect for entertaining. The second floor offers three spacious bedrooms that share the 4 pc bathroom, plus the primary bedroom with a 4-piece ensuite and walk-in closet. The unspoiled lower level awaits your finishing touches, perfect for a rec room, home gym, or hobby area to extend your family's living space. Enjoy Minto Rec Complex, public transit, St. Cecelia School within easy walking distance. Shopping and amenities at Chapman Mills Marketplace are just a short drive away. 24 hour irrevocable on all offers.
부동산 특징
- 등록 날짜: Saturday, September 14, 2024
- 가상 투어: View Virtual Tour for 424 ASHBOURNE Crescent
- 도시: Barrhaven
- 이웃/동네: 7708 - Barrhaven - Stonebridge
- 전체 주소: 424 ASHBOURNE Crescent, Barrhaven, K2J 0H7, Ontario, Canada
- 주방: Main
- 거실: Main
- 리스팅 중개사: Re/Max Affiliates Results Realty Inc. - Disclaimer: The information contained in this listing has not been verified by Re/Max Affiliates Results Realty Inc. and should be verified by the buyer.

