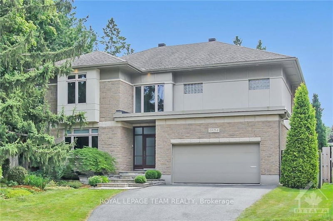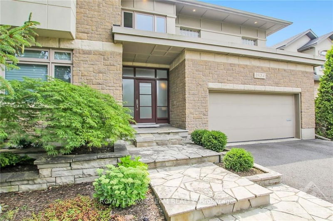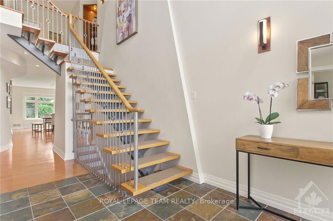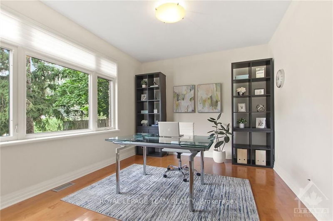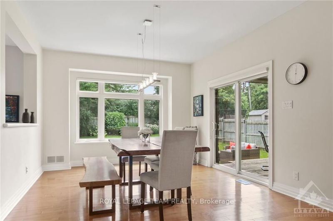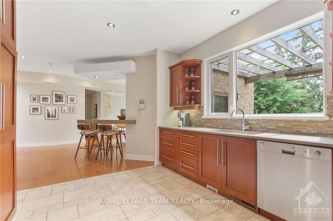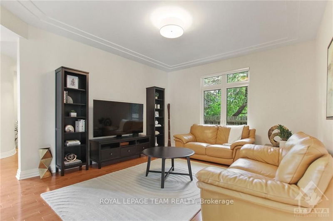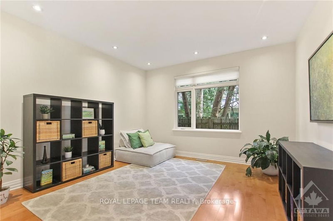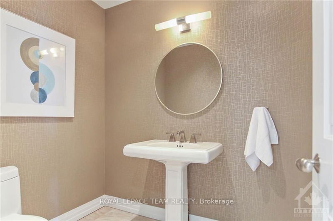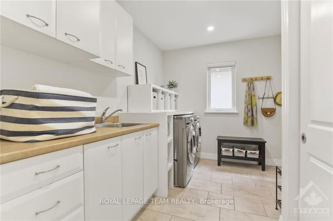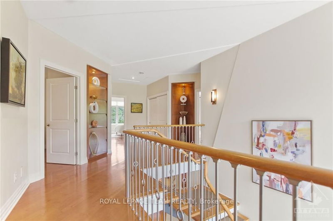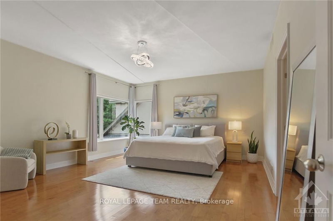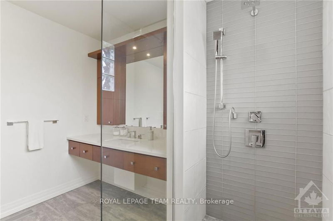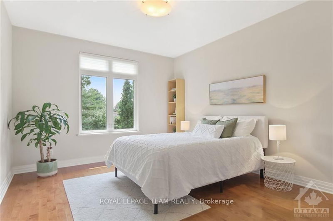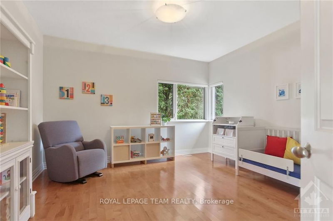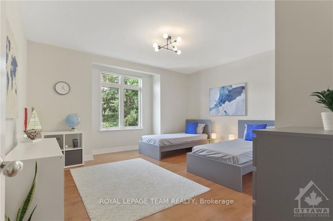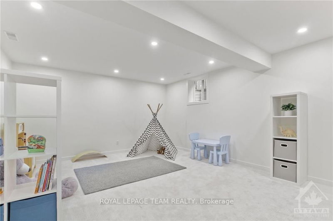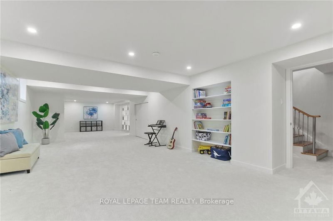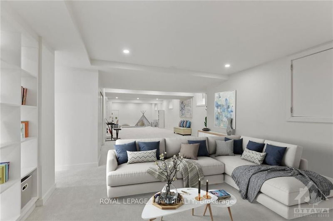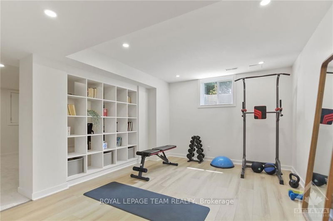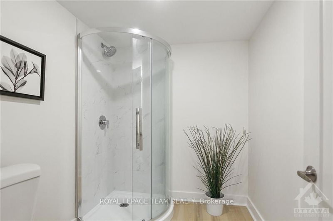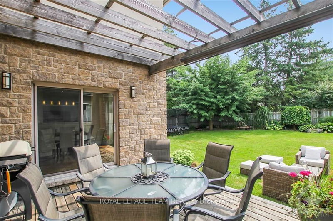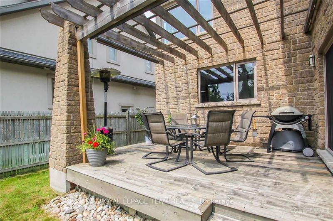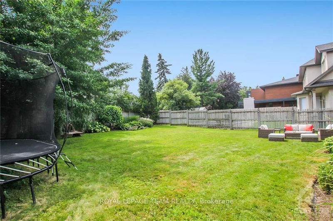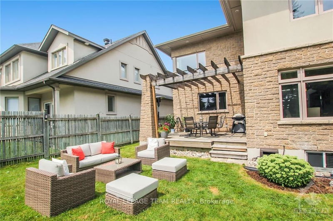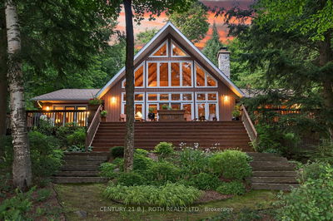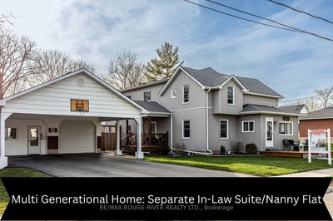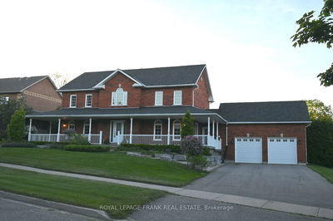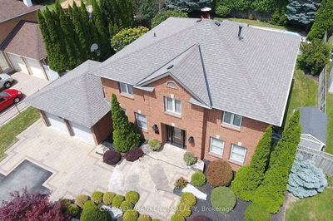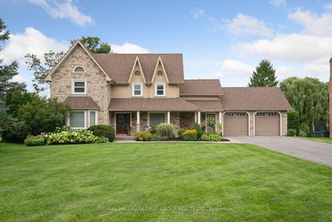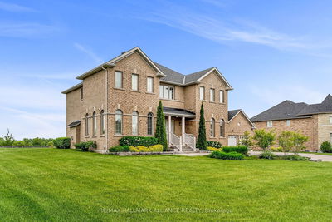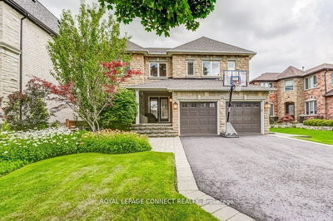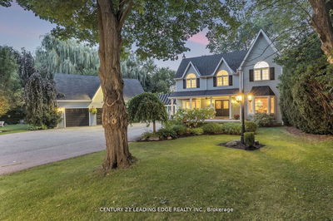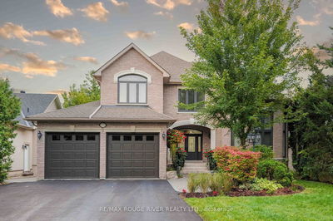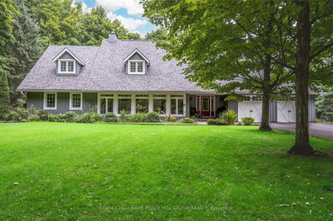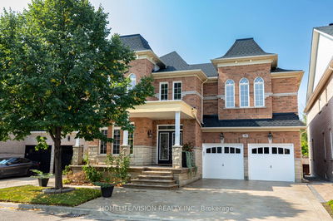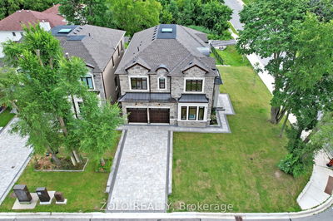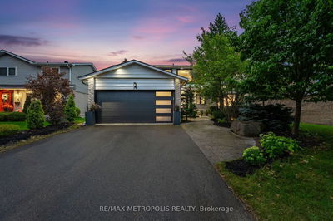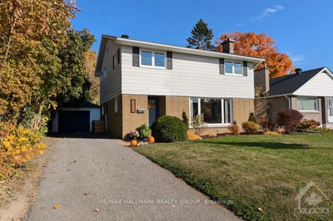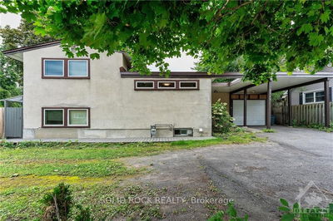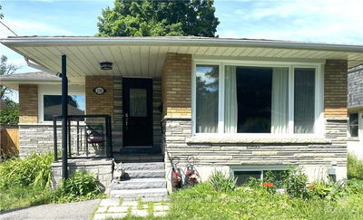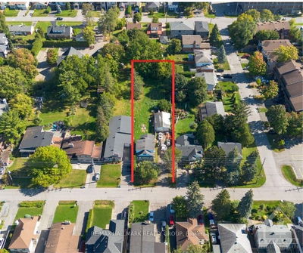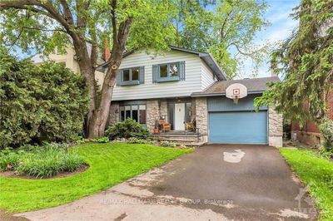Flooring: Tile, Experience executive living in this stunning home with exceptional design, prime location, top-tier construction & meticulous renovations. With an impressive 68'x153' lot, this home offers over 4,800 sqft of luxurious living space. Open-concept main floor boasts a versatile layout, perfect for a home office, living room, family room & dining area. Direct access to the deck & south-facing, pool-sized yard. Gourmet kitchen with abundant storage & workspace, mudroom/laundry, powder room & inside entry to the 2-car garage. The primary bedroom is a private retreat with lavish 6-piece ensuite, heated floors & double walk-in closets. 3 additional bedrooms & generous main bath complete the upper level. Newly renovated lower level with space for teenagers to hang out, toddlers to play, home-theatre ready, home gym/bedroom & 3-piece bath. Quick access to amenities, JCC, TOH, downtown, shopping & dining makes this home perfect for discerning buyers seeking quality, elegance & a 5-star lifestyle., Flooring: Hardwood, Flooring: Carpet Wall To Wall
부동산 특징
- 등록 날짜: Wednesday, September 11, 2024
- 가상 투어: View Virtual Tour for 1934 LENESTER Avenue
- 도시: McKellar Heights - Glabar Park and Area
- 이웃/동네: 5201 - McKellar Heights/Glabar Park
- 중요 교차로: Maitland Ave. to Lenester Ave.
- 전체 주소: 1934 LENESTER Avenue, McKellar Heights - Glabar Park and Area, K2A 1J9, Ontario, Canada
- 주방: Main
- 가족실: Main
- 거실: Main
- 리스팅 중개사: Royal Lepage Team Realty - Disclaimer: The information contained in this listing has not been verified by Royal Lepage Team Realty and should be verified by the buyer.

