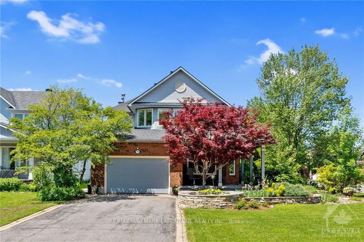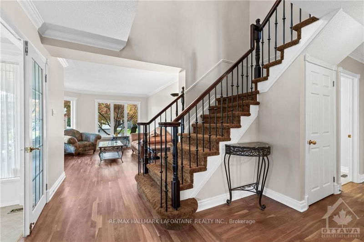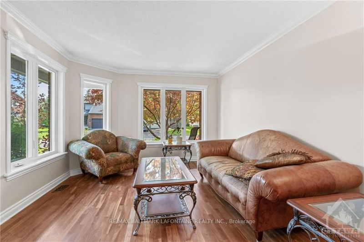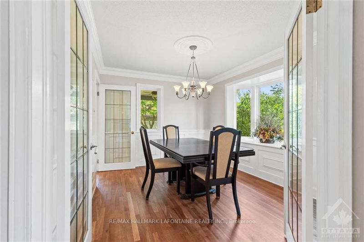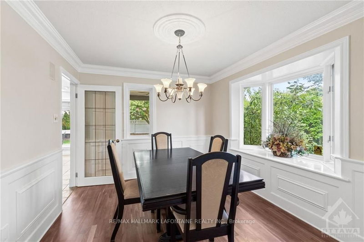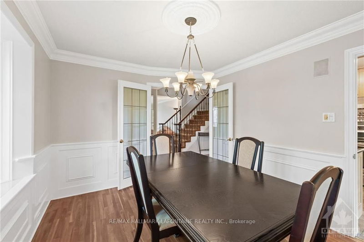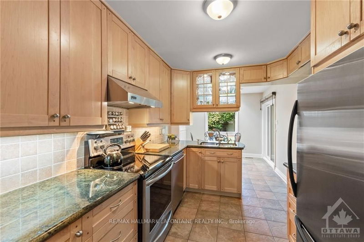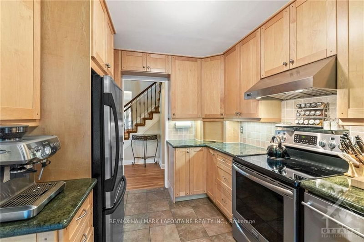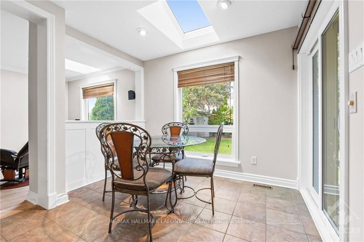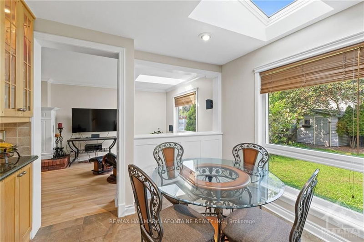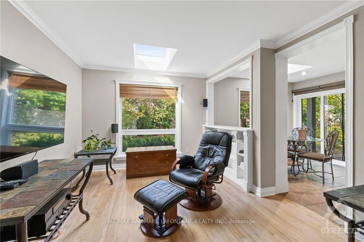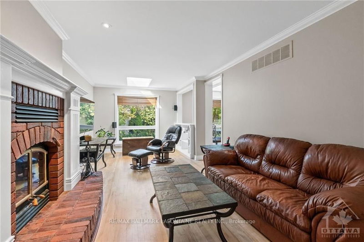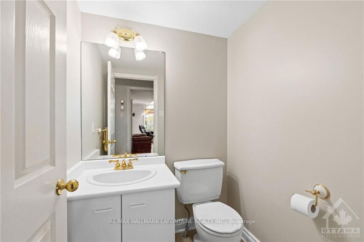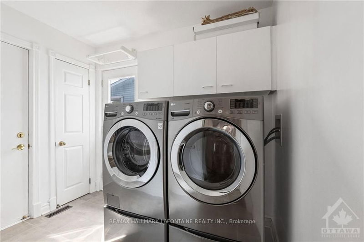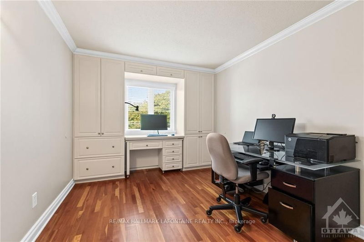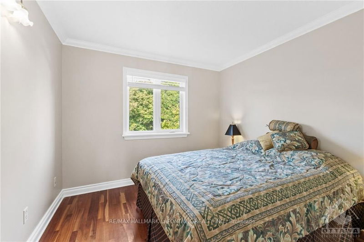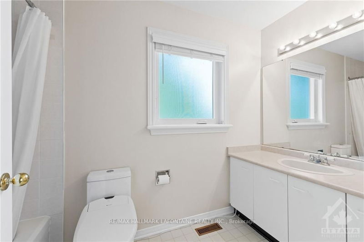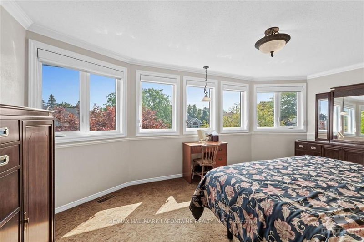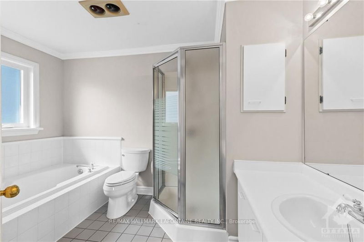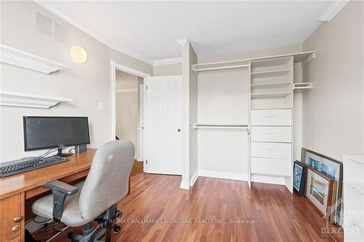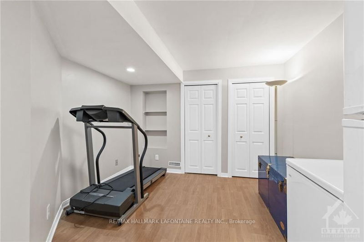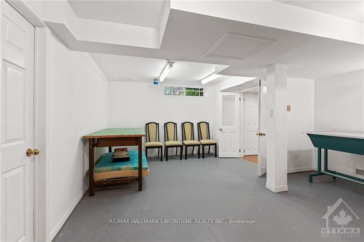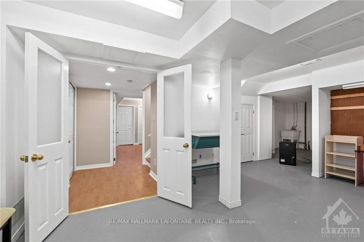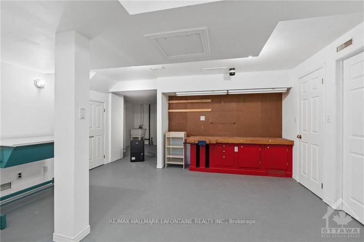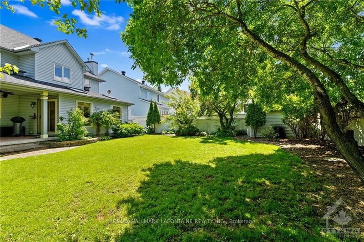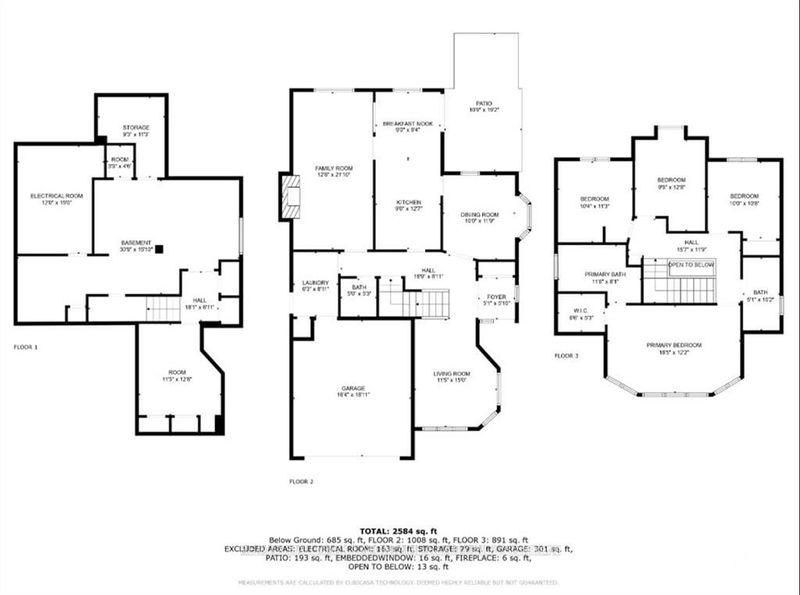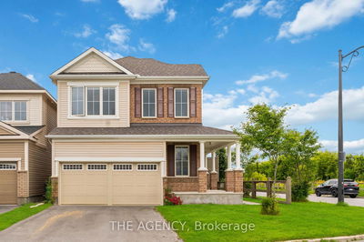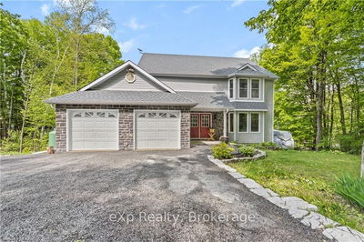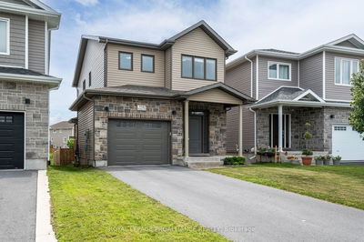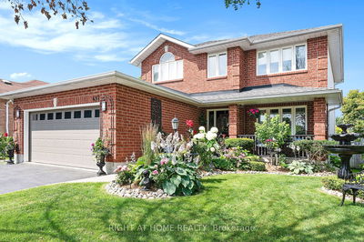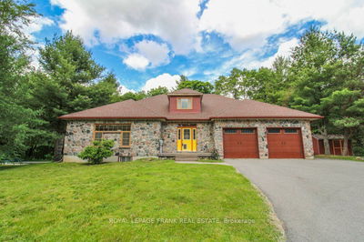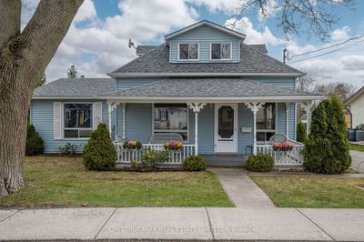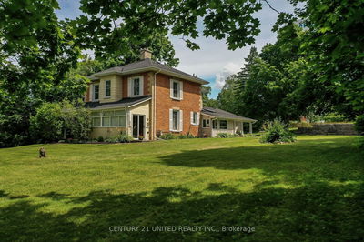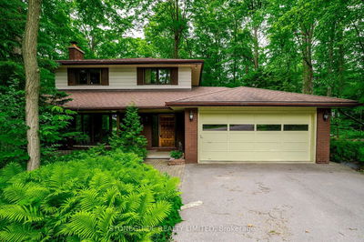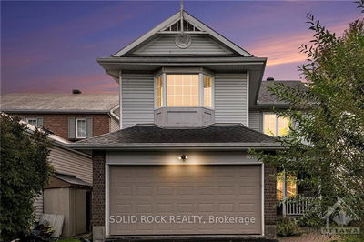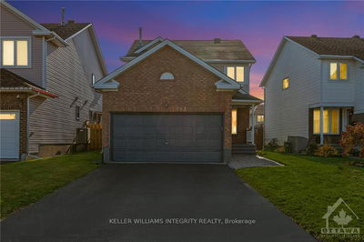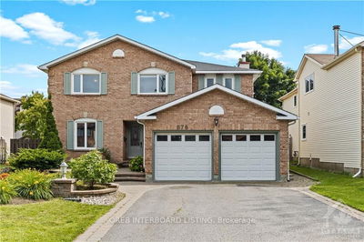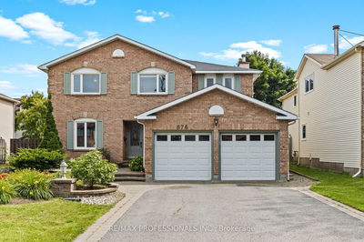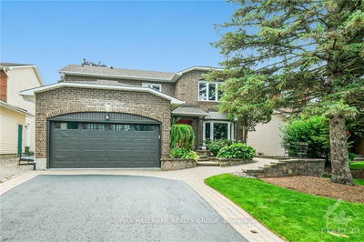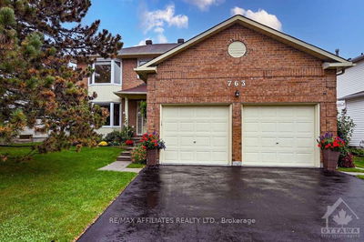Flooring: Tile, Welcome home to one of Fallingbrook's Premier streets. Where charm, privacy & warmth graciously merge! Nestled on a sprawling lot, former Tartan model hone offers spacious living while bathed in natural light. Stepping inside, you're greeted by a highly functional layout. With many still working from home, busy families are longing for more workable break-out spaces. The home has 4 generous bedrooms with a primary bedroom that features panoramic south facing views which overlook a beautifully landscaped corner lot. Picture a lazy Fall day gazing at the rear yard and majestic maple, soon to be in full colour. Or perhaps it's a colder winter nights in front of the fire. This home just oozes a warmth that cannot be described, rather "felt". The Opell 2000 fireplace allows the option to heat the home with wood. Updates include freshly refinished hwd floors, repainted, new plumbing & R60 insulation. HVAC '10, Most windows '22,Roof & skylights '13. 24H irr on all offers as per form 244, Flooring: Hardwood, Flooring: Carpet Wall To Wall
부동산 특징
- 등록 날짜: Friday, September 13, 2024
- 가상 투어: View Virtual Tour for 795 ADENCLIFFE Drive
- 도시: Orleans - Cumberland and Area
- 이웃/동네: 1103 - Fallingbrook/Ridgemount
- 중요 교차로: Tenth line to Charlemagne. Take the second Princess Louise Dr to the left & Turn right on Adencliffe. Go to the end.
- 전체 주소: 795 ADENCLIFFE Drive, Orleans - Cumberland and Area, K4A 3E4, Ontario, Canada
- 가족실: Main
- 주방: Main
- 거실: Main
- 리스팅 중개사: Re/Max Hallmark Lafontaine Realty Inc. - Disclaimer: The information contained in this listing has not been verified by Re/Max Hallmark Lafontaine Realty Inc. and should be verified by the buyer.

