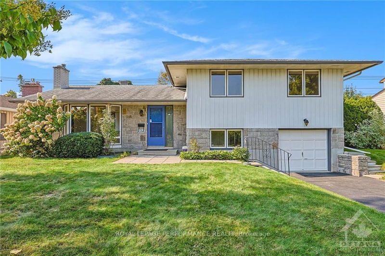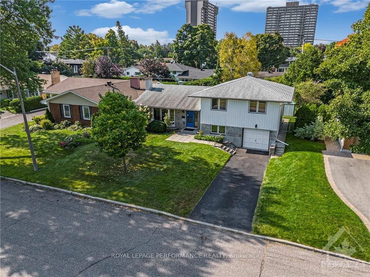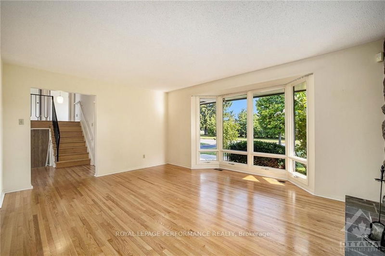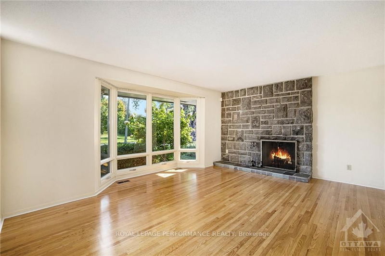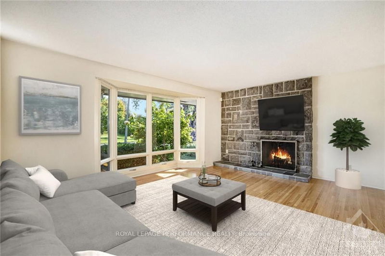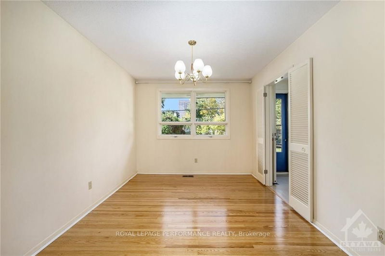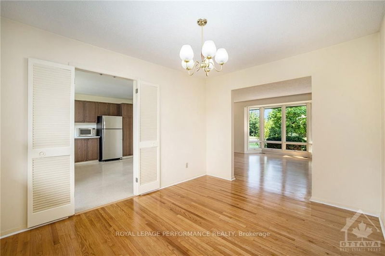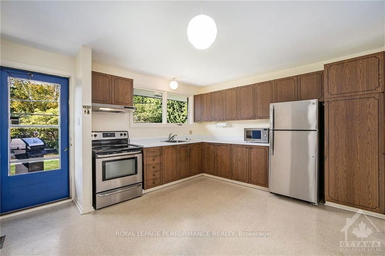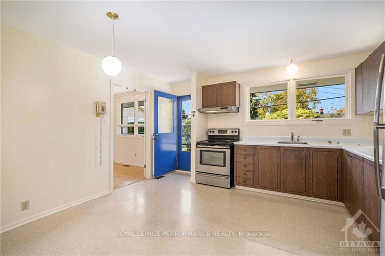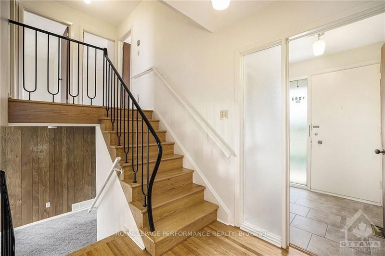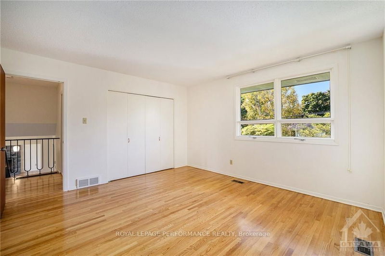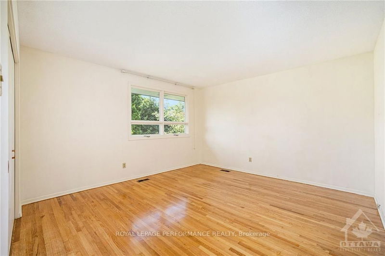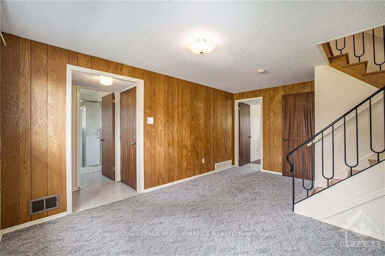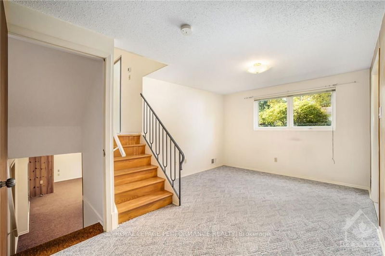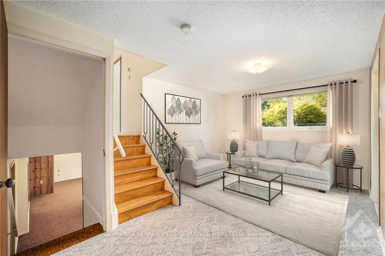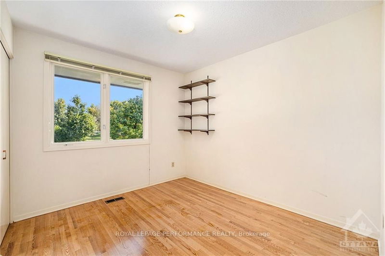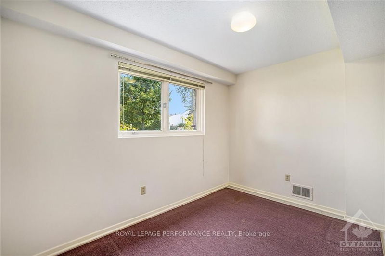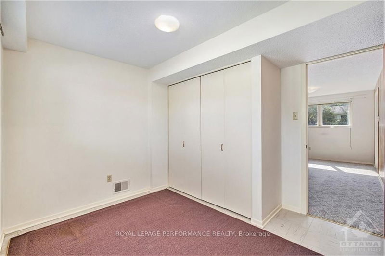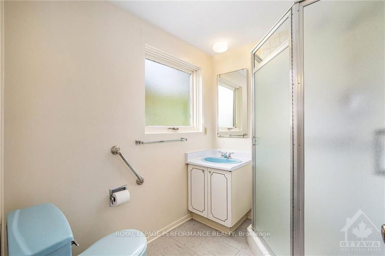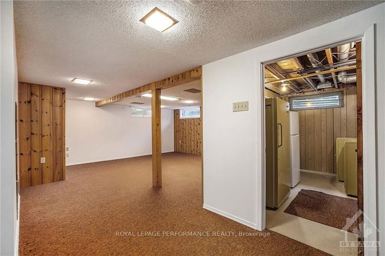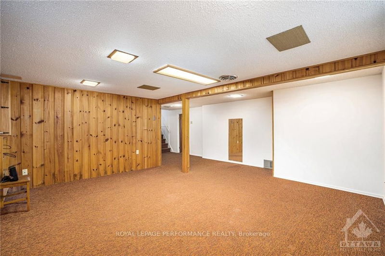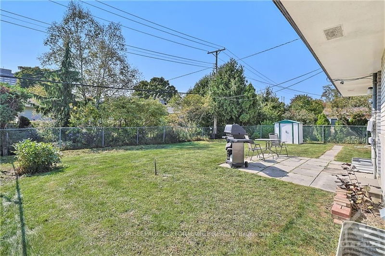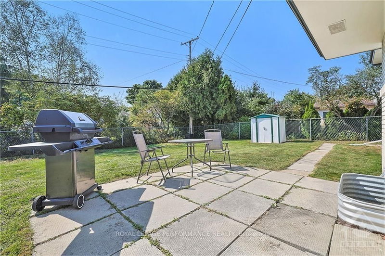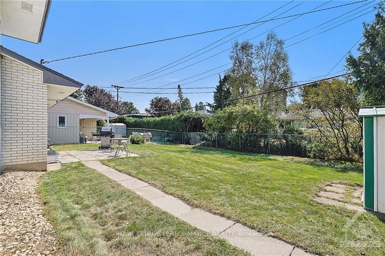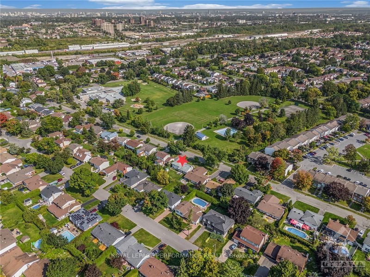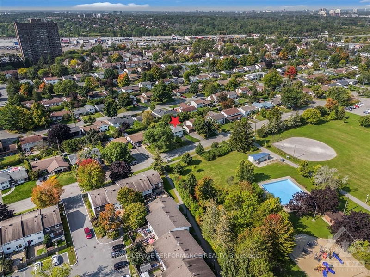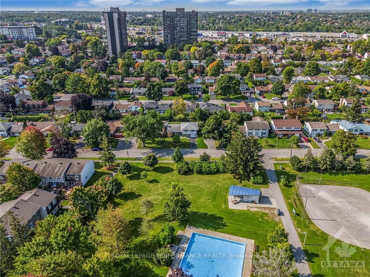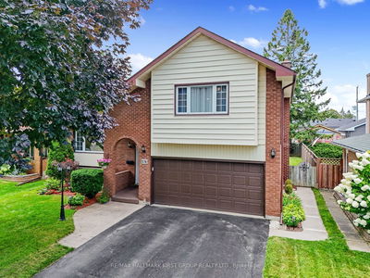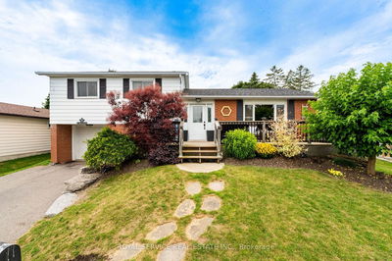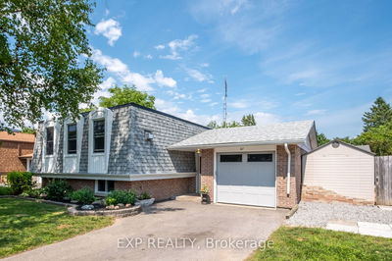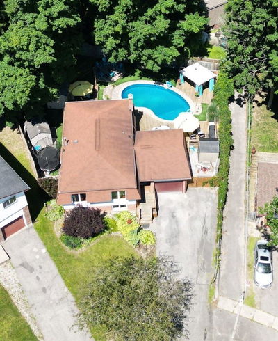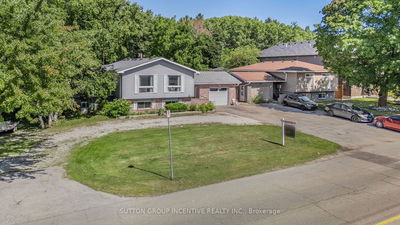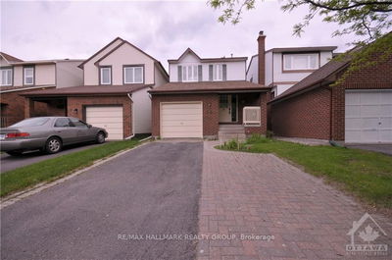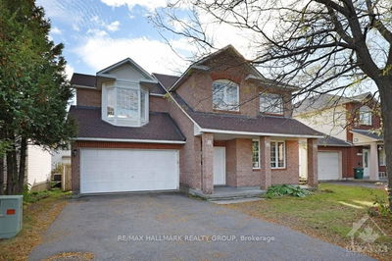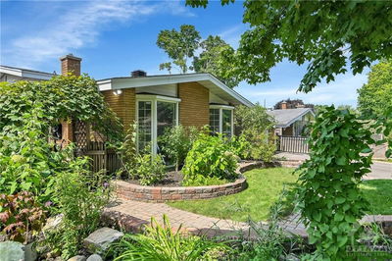This solid Campeau-built split-level offers your family a wonderful opportunity to get into this sought after neighbourhood! Set on a large 60x100 lot and enjoyed by the same family for 55 years, this well laid-out home offers a flexible floor plan. With 3 bedrooms on the upper level & 2 additional rooms on the lower levels, your family living & home office areas can be made separate, making everyday living a breeze. The lower level could also offer space for a teenager, nanny, or in-law suite. With "forever" home potential, the time you invest in personalizing this spacious home will be well spent. Hardwood floors throughout, protected by carpets for many years. Large eat-in kitchen and a stone fireplace in the living room. An attached garage with inside entry means no scraping of the windshield in the winter season. Across from Pushman Park, a city-run park offering a wading pool, play structures. South Keys shops & services are nearby. 48-hr irrev. on offers. Virtually staged., Flooring: Hardwood, Flooring: Carpet W/W & Mixed
부동산 특징
- 등록 날짜: Thursday, September 19, 2024
- 가상 투어: View Virtual Tour for 1253 PEBBLE Road
- 도시: Hunt Club - South Keys and Area
- 이웃/동네: 3805 - South Keys
- 중요 교차로: Going south on Bank Street, turn left onto Cahill, then left onto Pebble Road. Subject property is across from Pushman Park.
- 전체 주소: 1253 PEBBLE Road, Hunt Club - South Keys and Area, K1V 7S1, Ontario, Canada
- 거실: Main
- 주방: Main
- 가족실: Lower
- 리스팅 중개사: Royal Lepage Performance Realty - Disclaimer: The information contained in this listing has not been verified by Royal Lepage Performance Realty and should be verified by the buyer.

