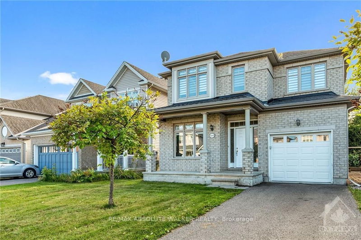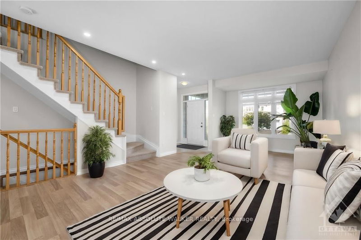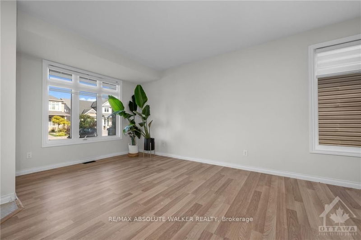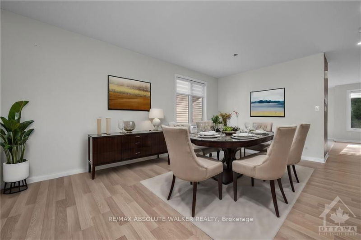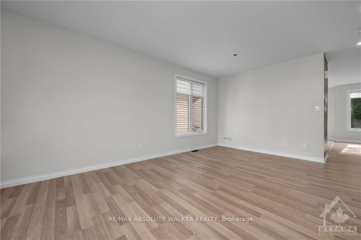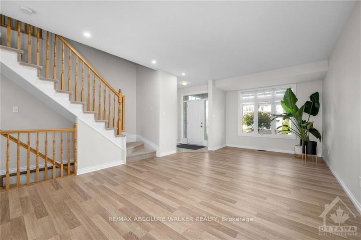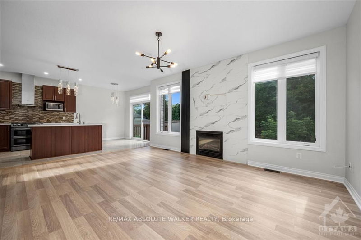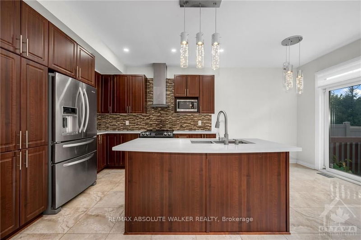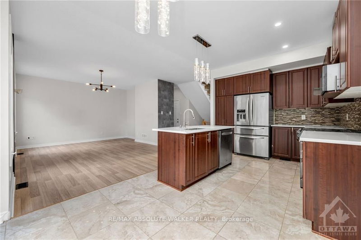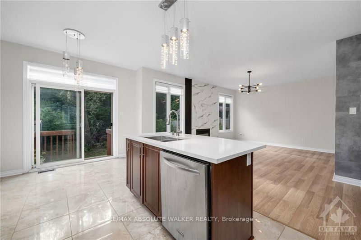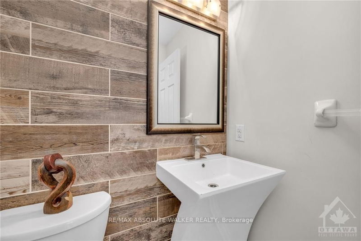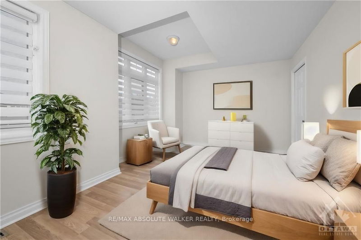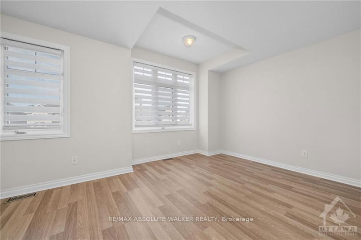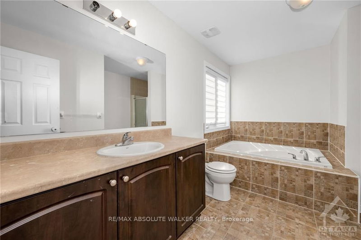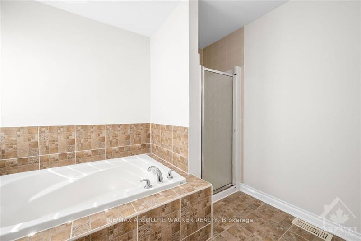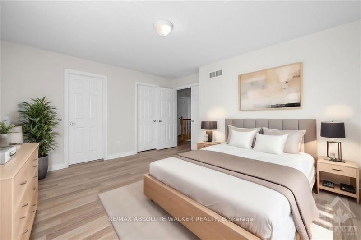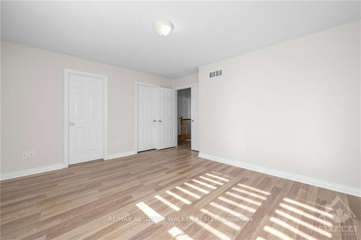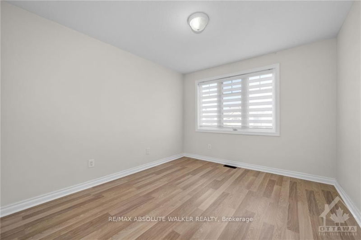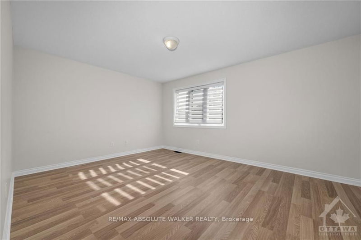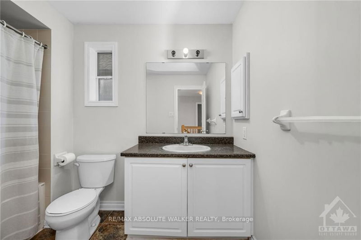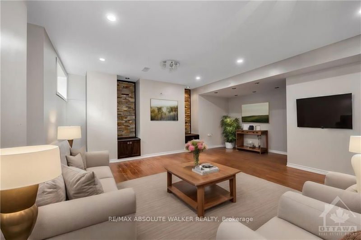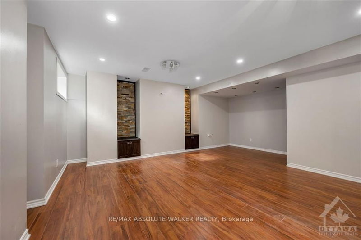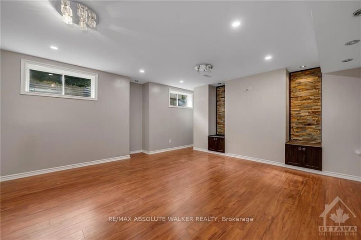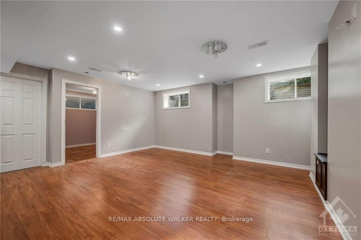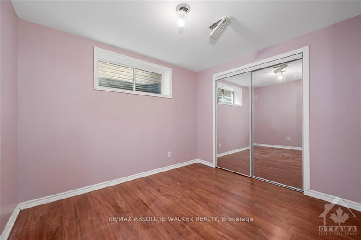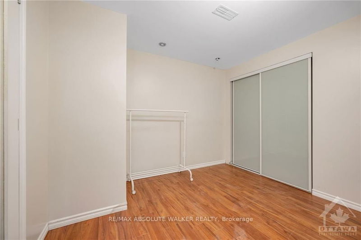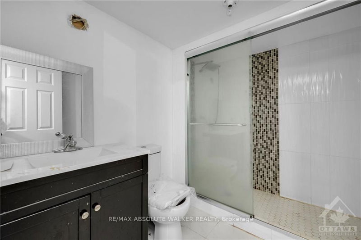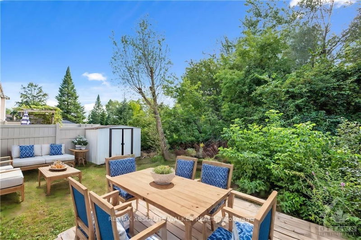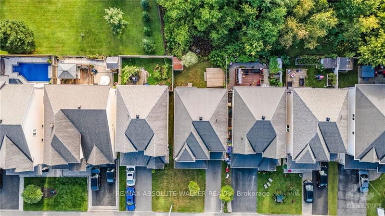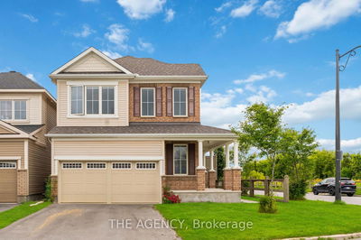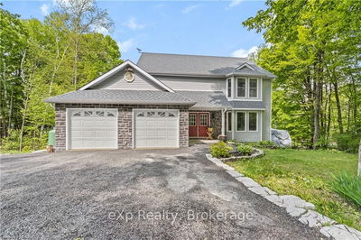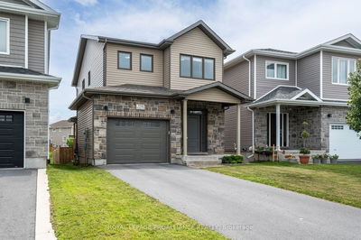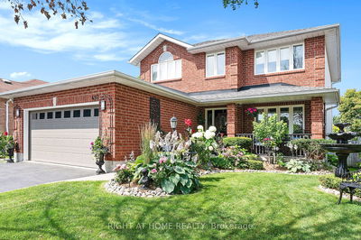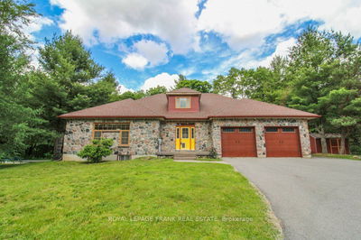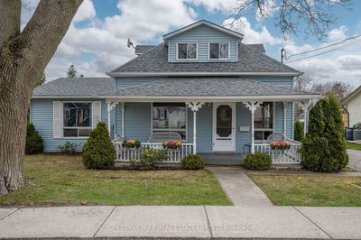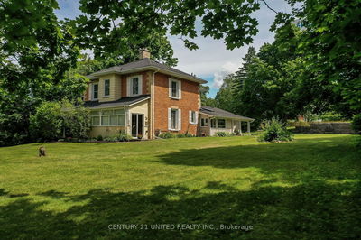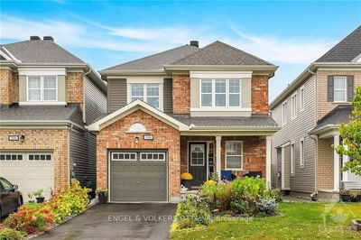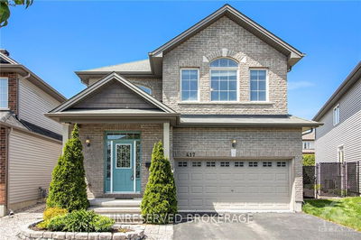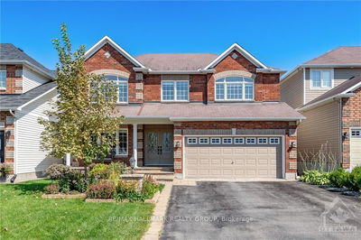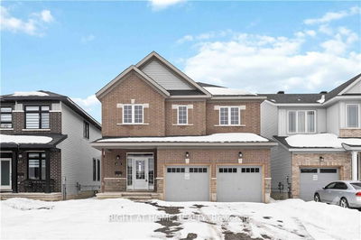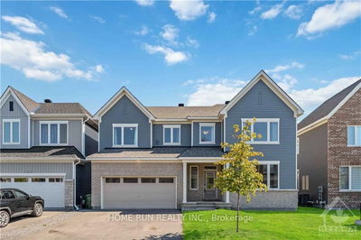Flooring: Tile, Flooring: Laminate, Rarely available in Orleans, this Ashcroft Killarney model features 2,064 sqft of living space plus a finished basement. The open yet formal main floor includes a combined living and dining room off the main foyer, perfect for welcoming guests. The functional kitchen showcasing ample storage, quartz countertops, glass tile backsplash, ceramic flooring, and S/S appliances opens to a spacious family room w/gas fireplace. This home is carpet-free, with the exception of the stairs. Upstairs offers 4 generous bedrooms, a laundry room, and 2 full bathrooms. The primary bedroom includes a WIC and luxury ensuite w/standalone shower and soaker tub. The finished basement is a versatile space, featuring a 5th bedroom, full modern bathroom, private den, and large rec room highlighted by pot lights and a striking stone wall w/built-in cabinetry. The backyard is a haven, overlooking a serene wooded area with a deck, and is fenced on both sides for privacy. Some photos virtually staged., Flooring: Carpet Wall To Wall
부동산 특징
- 등록 날짜: Friday, August 30, 2024
- 도시: Orleans - Convent Glen and Area
- 이웃/동네: 2013 - Mer Bleue/Bradley Estates/Anderson Park
- 중요 교차로: Navan Road to Renaud Road to Glenlivet Avenue. OR Mer-Bleu Road to Glenlivet Avenue.
- 거실: 2nd
- 주방: Main
- 가족실: Main
- 리스팅 중개사: Re/Max Absolute Walker Realty - Disclaimer: The information contained in this listing has not been verified by Re/Max Absolute Walker Realty and should be verified by the buyer.

