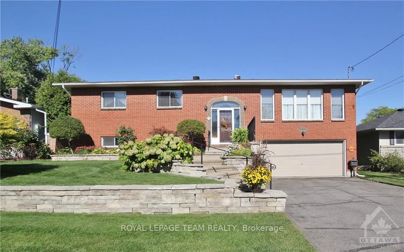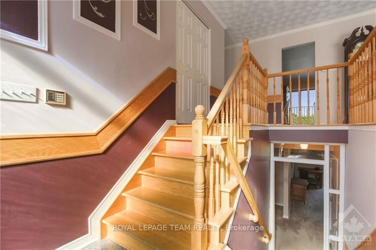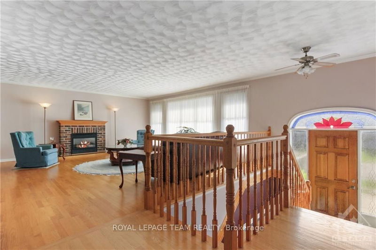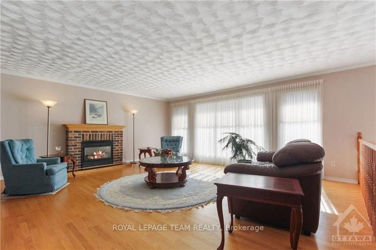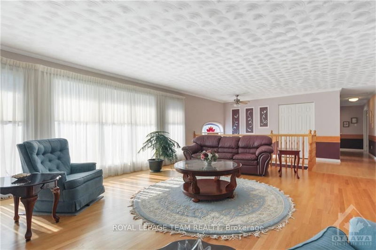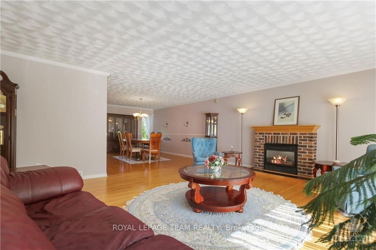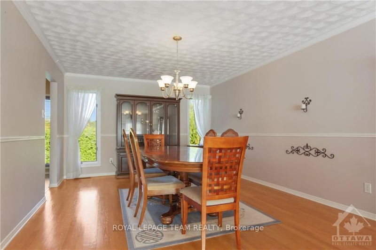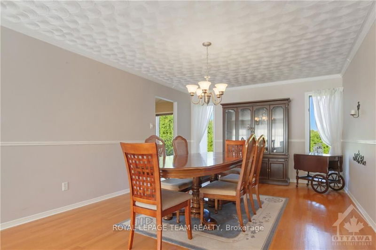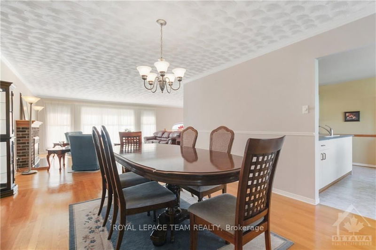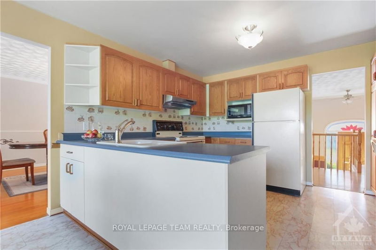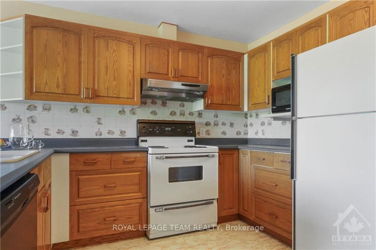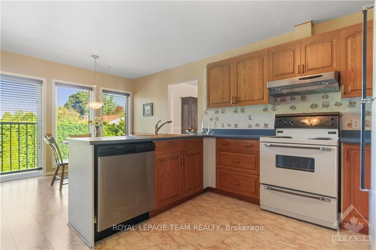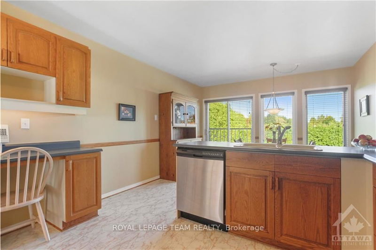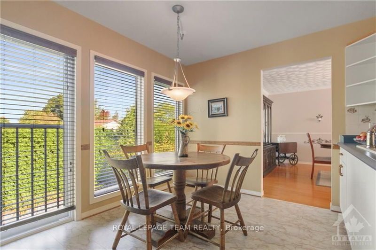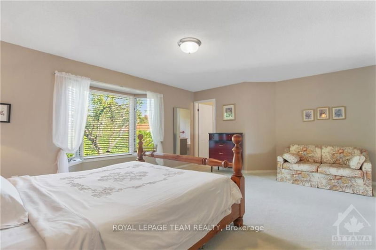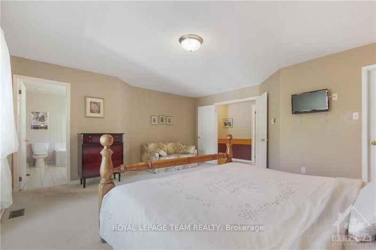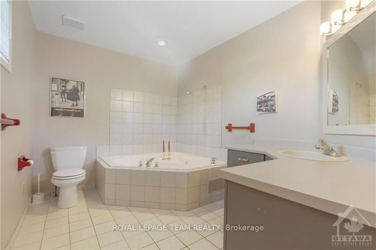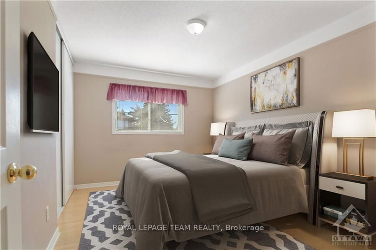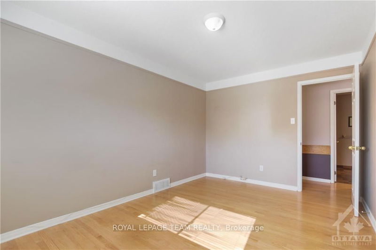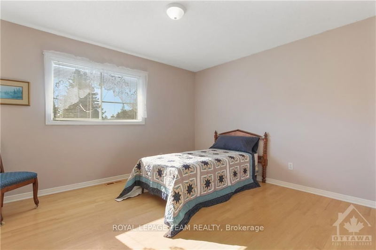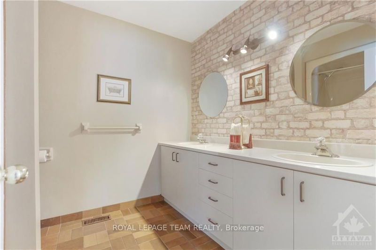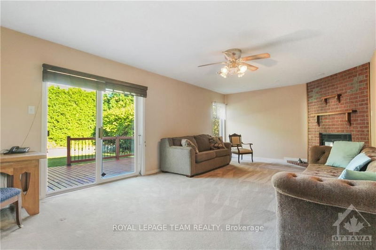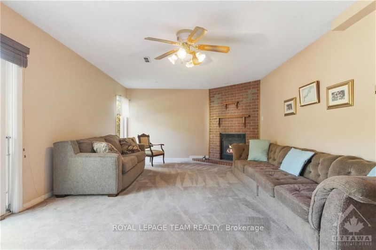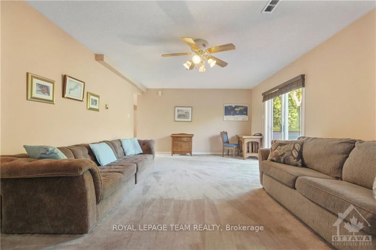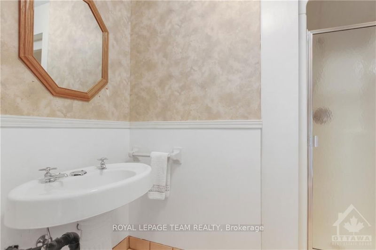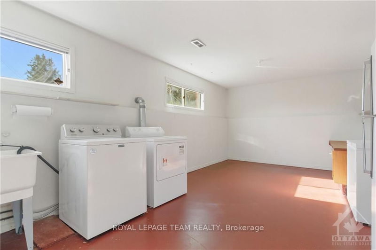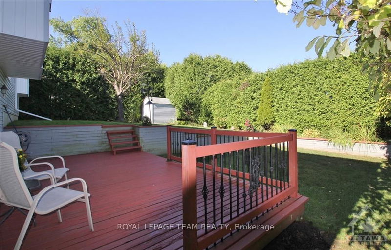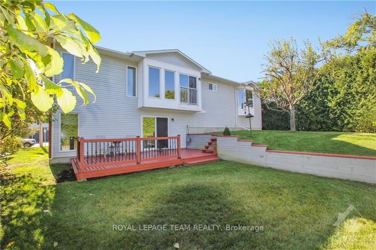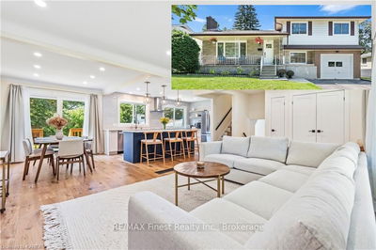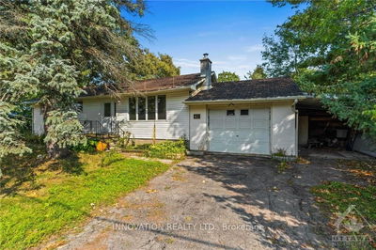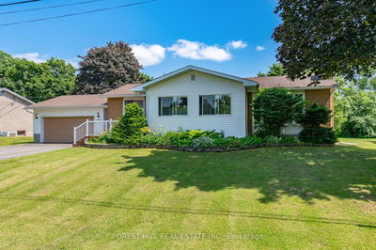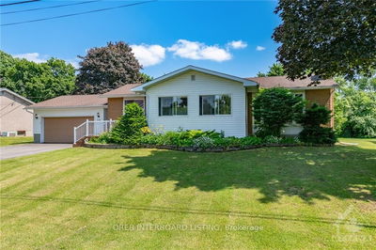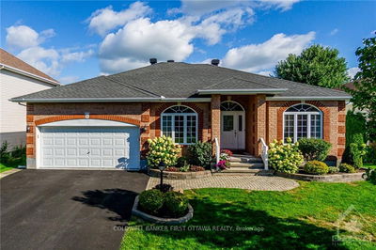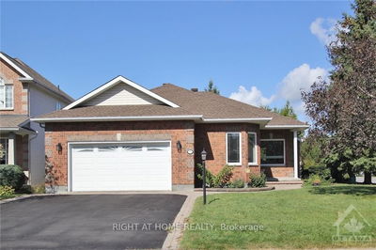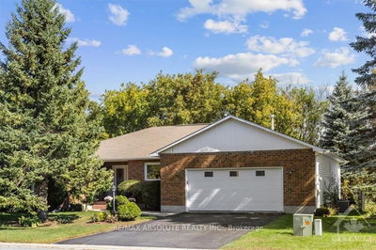Flooring: Tile, 10 Carleton Cathcart Street. Custom built for the original owner. Note the room sizes! The home is much larger than you would think. The central location is walking distance to many conveniences. Premium 66 foot lot with a walk out basement and inside entry from the double garage make a perfect start for an in-law suite. Hardwood flooring living and dining area and 2 bedrooms. Carpeting in primary bedroom and tile in the bathrooms. (Pergo flooring in the eat-in kitchen) A deck could easily be added off the kitchen eating area. Massive living room with a gas fireplace and exceptionally large formal dining room. (kitchen walls are not structural if you prefer open concept) Large primary bedroom offers a generous walk-in closet and ensuite with a Jacuzzi soaker tub. Recroom with a gas fireplace and patio doors to the rear yard. 3 piece bathroom with a shower. Large laundry room and unfinished area could easily be finished into an in-law suite. Garage is 19' W x 19'11" D., Flooring: Hardwood, Flooring: Carpet W/W & Mixed
부동산 특징
- 등록 날짜: Monday, September 30, 2024
- 도시: Stittsville - Munster - Richmond
- 이웃/동네: 8203 - Stittsville (South)
- 중요 교차로: Stittsville Main Street to Carleton Cathcart Street.
- 거실: Main
- 주방: Main
- 가족실: Main
- 리스팅 중개사: Royal Lepage Team Realty - Disclaimer: The information contained in this listing has not been verified by Royal Lepage Team Realty and should be verified by the buyer.

