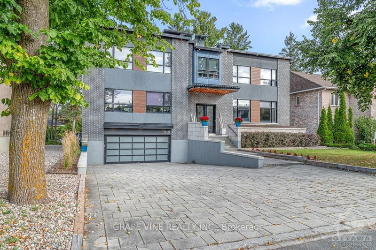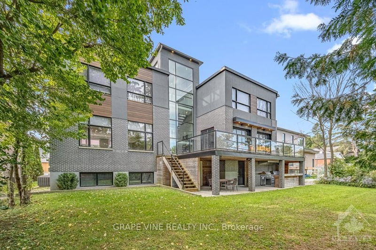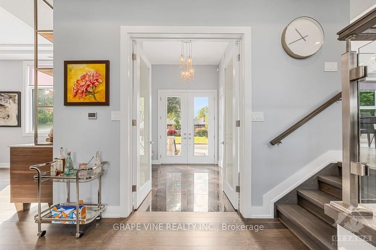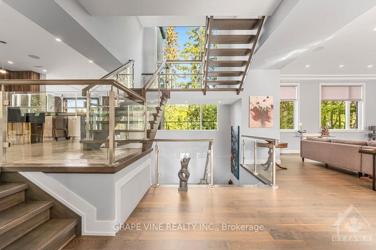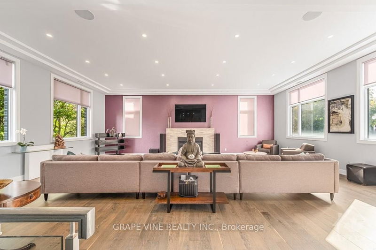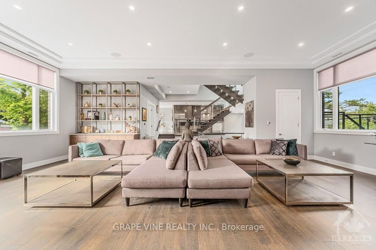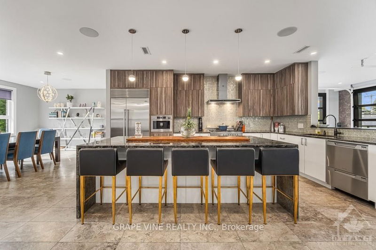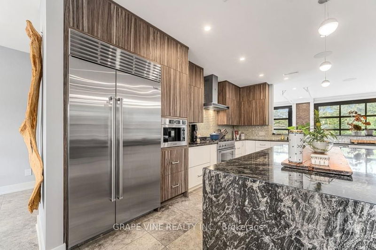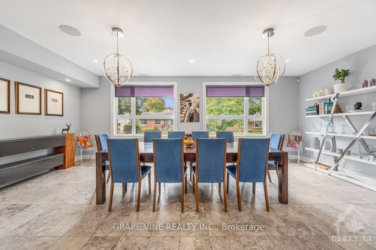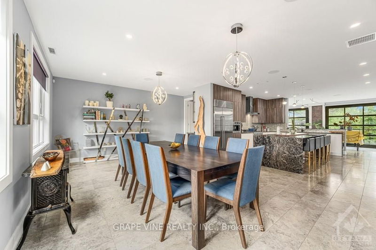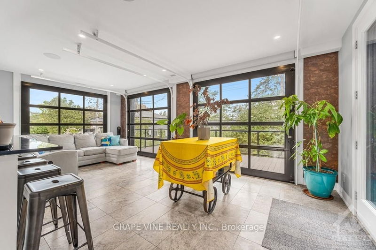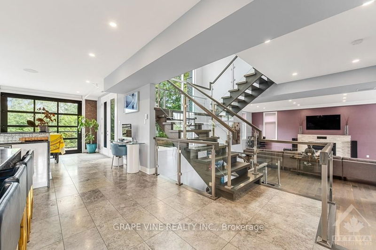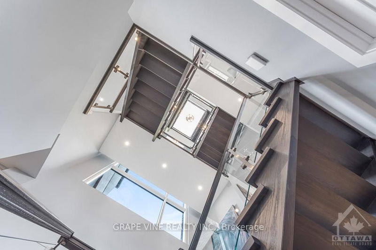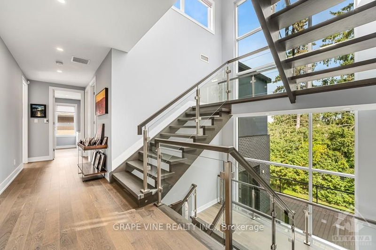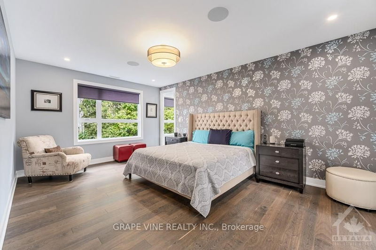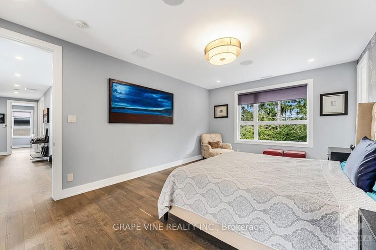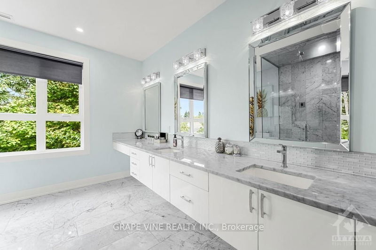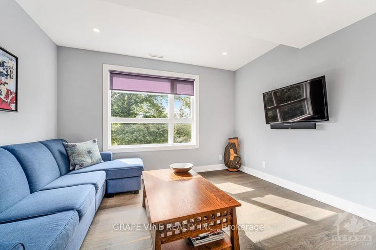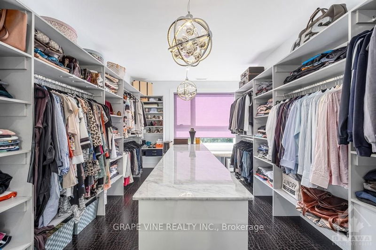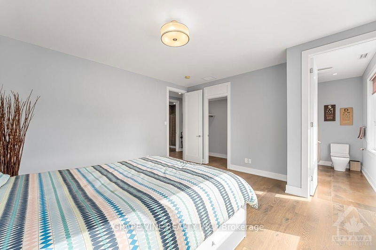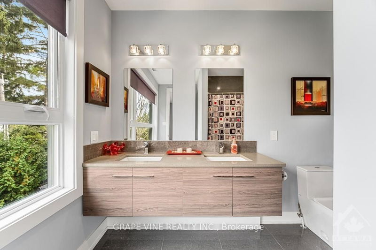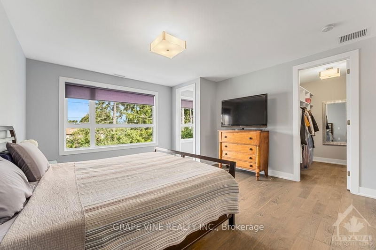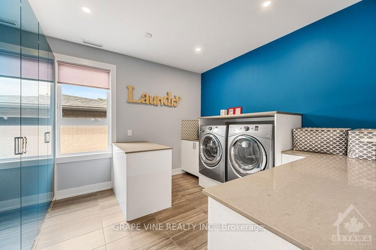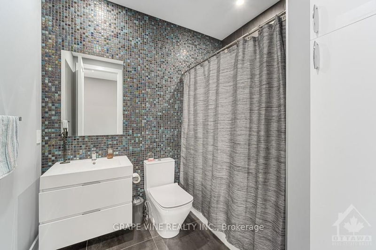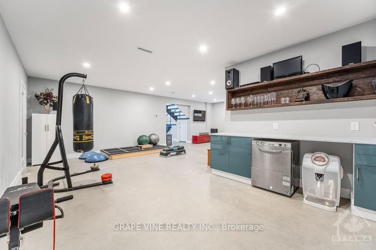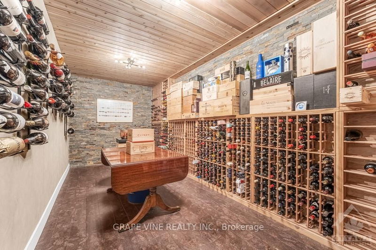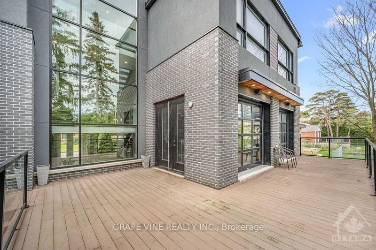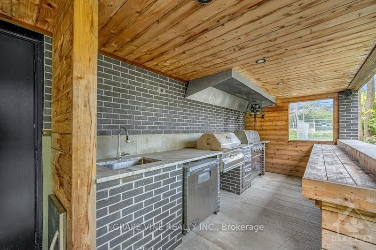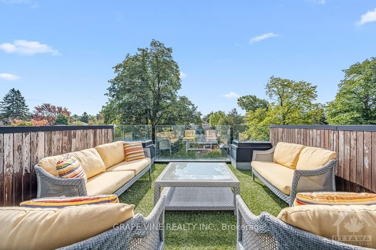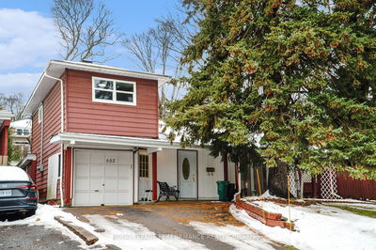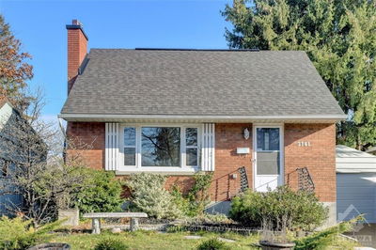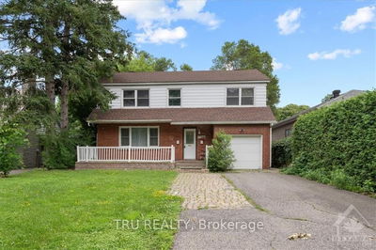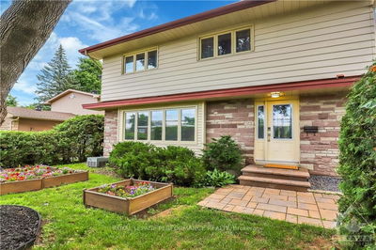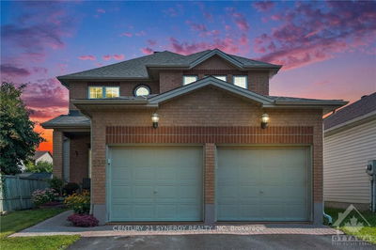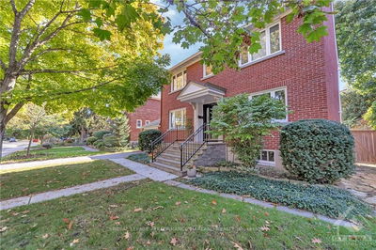Welcome to your dream home in Alta Vista! This stunning 4750 sq ft contemporary masterpiece embodies luxury, comfort, and style. With meticulous attention to detail, enjoy features like 11 ft ceilings and heated radiant flooring throughout, along with a heated garage, walkway, and driveway for added convenience. The fully automated Control4 system enhances your sound and lighting experience. Entertain in your chef-inspired kitchen, complete with a Sub Zero refrigerator and a Bertazzoni 6-burner stove, or take the festivities outdoors to your expansive granite kitchen featuring 2 barbecues. The oversized bedrooms each have ensuites, large windows, and automated blinds for a touch of elegance. The 9 ft ceiling basement houses a breathtaking 2,500-bottle wine cellar, perfect for connoisseurs. Unwind on your third-floor rooftop patio with stunning city views. The primary suite features an attached sitting room and an impressive walk-in closet. Make your Alta Vista living dreams a reality!, Flooring: Tile, Flooring: Marble, Flooring: Hardwood
부동산 특징
- 등록 날짜: Friday, October 04, 2024
- 가상 투어: View Virtual Tour for 315 CRESTVIEW Road
- 도시: Alta Vista and Area
- 이웃/동네: 3606 - Alta Vista/Faircrest Heights
- 전체 주소: 315 CRESTVIEW Road, Alta Vista and Area, K1W 5G4, Ontario, Canada
- 거실: Main
- 주방: Main
- 리스팅 중개사: Grape Vine Realty Inc. - Disclaimer: The information contained in this listing has not been verified by Grape Vine Realty Inc. and should be verified by the buyer.

