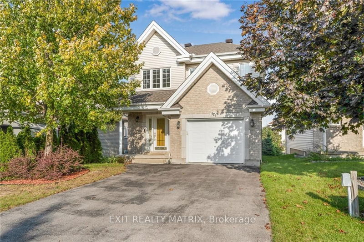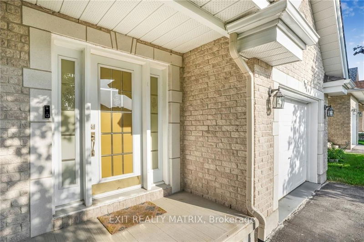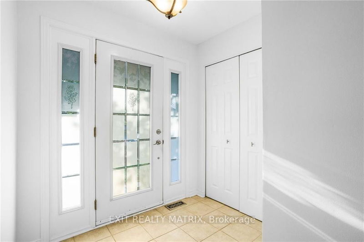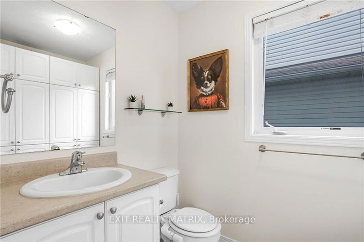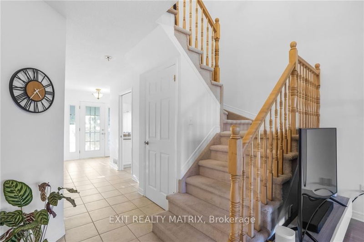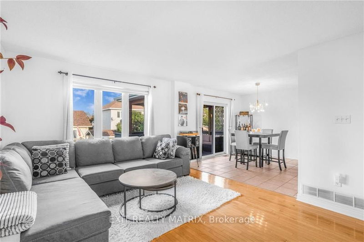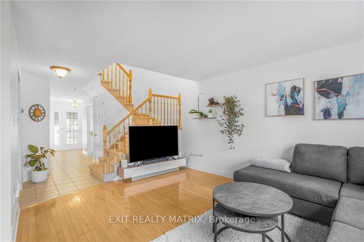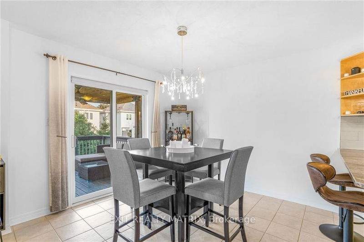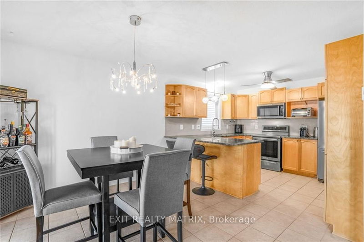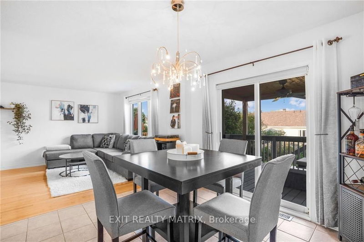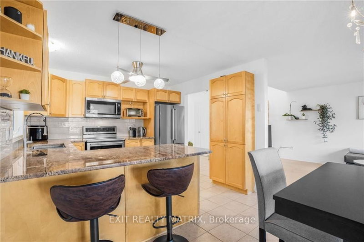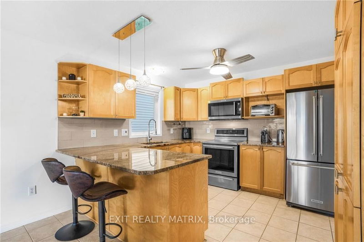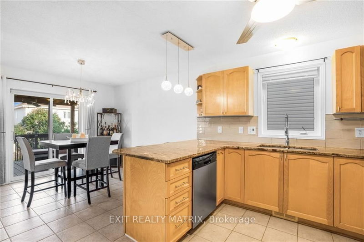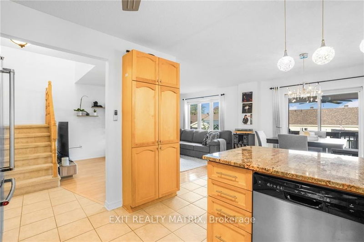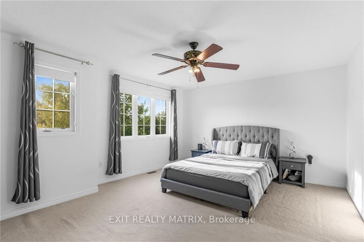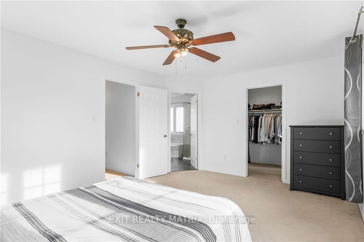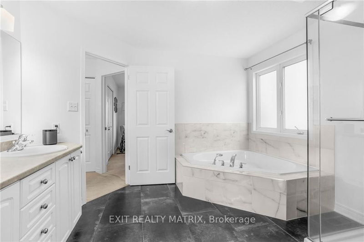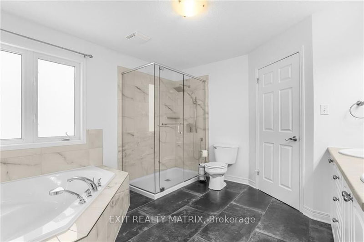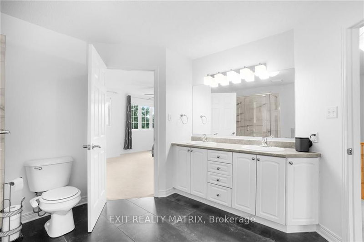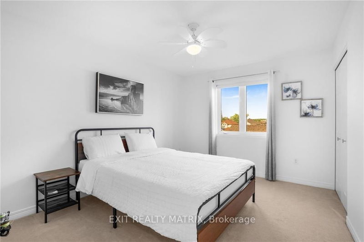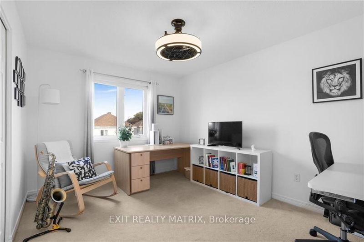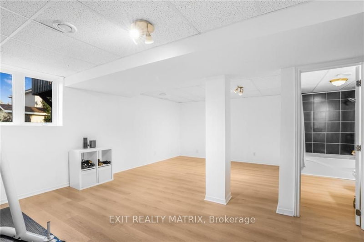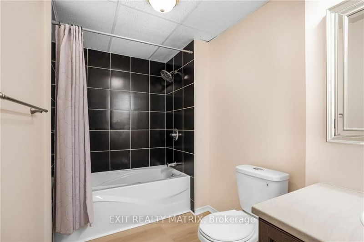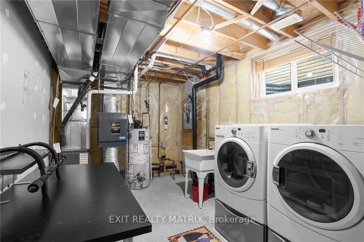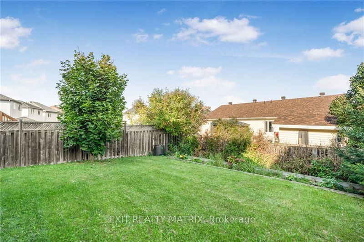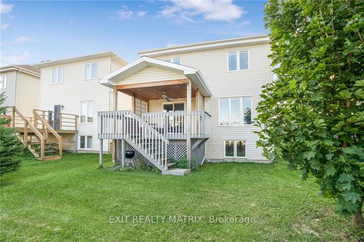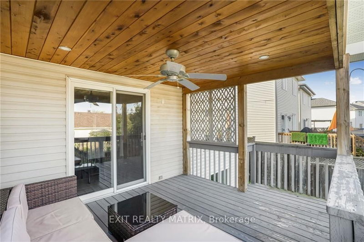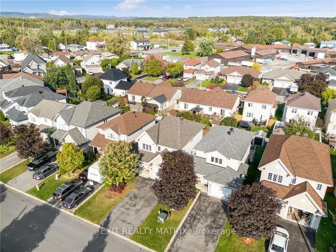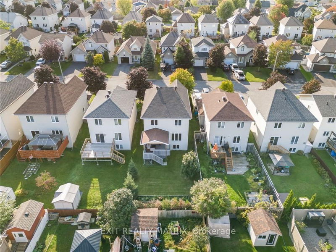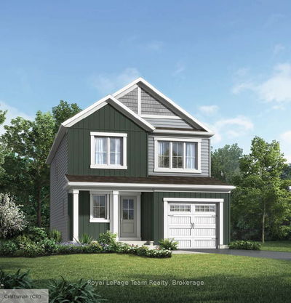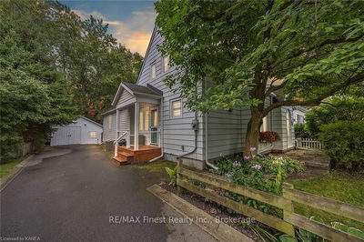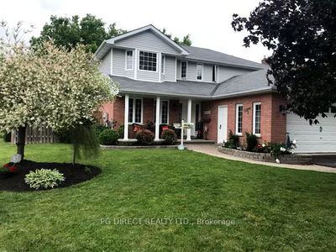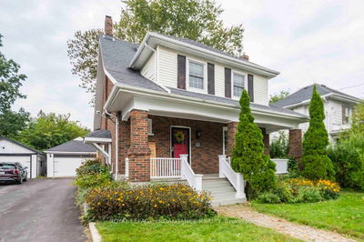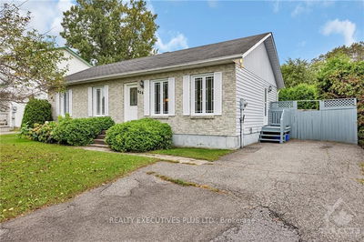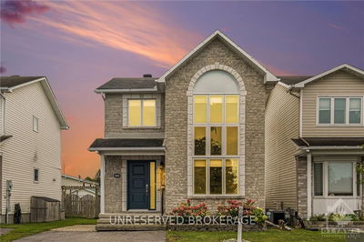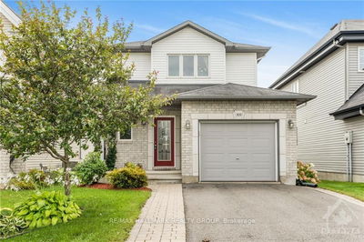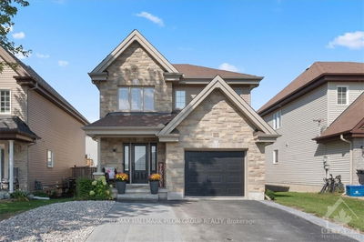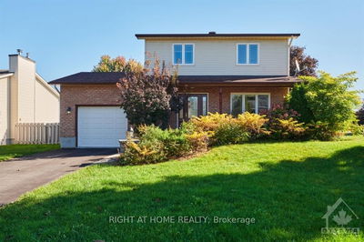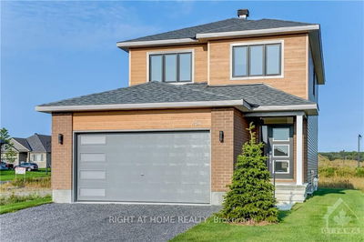Flooring: Hardwood, Very well maintained family home in a mature subdivision. A well designed kitchen with plenty of cabinets, counter space, peninsula breakfast counter and stainless appliances. An adjacent dining area flows well into the spacious living room. Convenient main floor powder room. Ceramic and hardwood on main level. Three nice size bedrooms on the second level with the primary having a walk in closet and cheater ensuite with soaking tub and separate shower. Additional living space in the finished basement with a family room, 3rd bathroom and utility room with laundry area. Patio doors off the dining area give access to a covered deck and partially fenced backyard. Attached garage with inside entry. Virtual tour and video in the multimedia section., Flooring: Laminate, Flooring: Carpet Wall To Wall
부동산 특징
- 등록 날짜: Monday, October 07, 2024
- 가상 투어: View Virtual Tour for 171 LOUISE Street
- 도시: Clarence-Rockland
- 이웃/동네: 606 - Town of Rockland
- 중요 교차로: Bonavista to Sandra to Louise
- 전체 주소: 171 LOUISE Street, Clarence-Rockland, K4K 1R8, Ontario, Canada
- 주방: Main
- 거실: Main
- 가족실: Bsmt
- 리스팅 중개사: Exit Realty Matrix - Disclaimer: The information contained in this listing has not been verified by Exit Realty Matrix and should be verified by the buyer.

