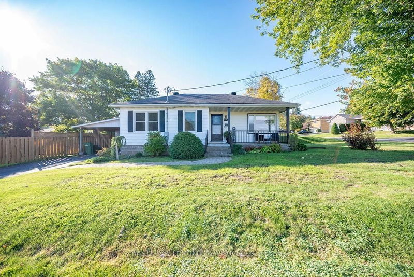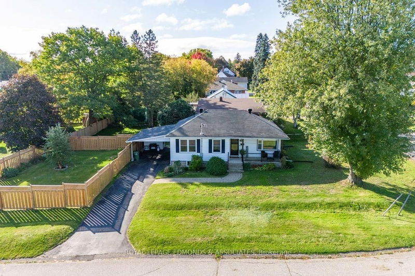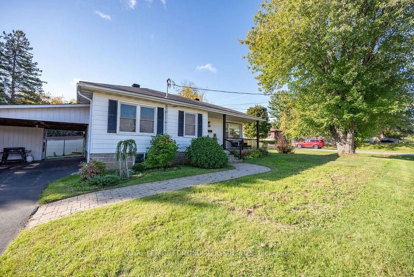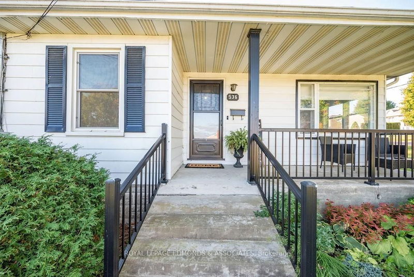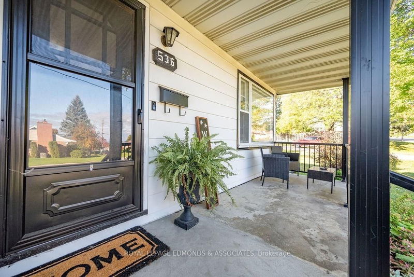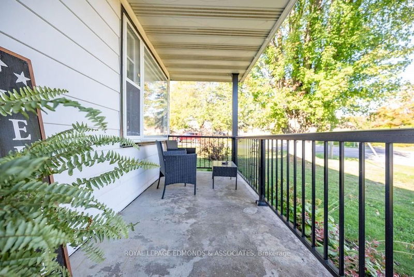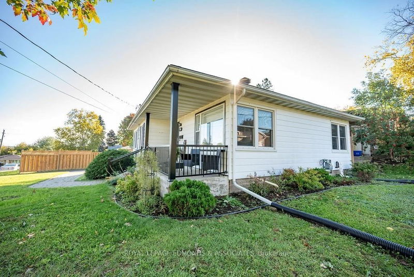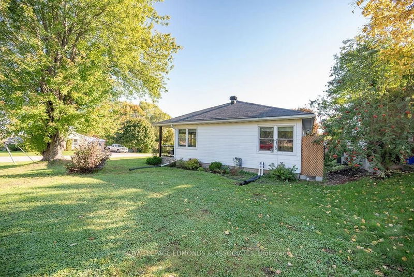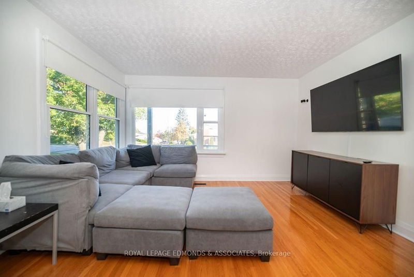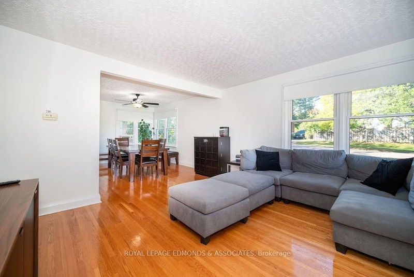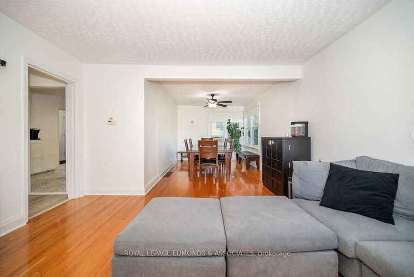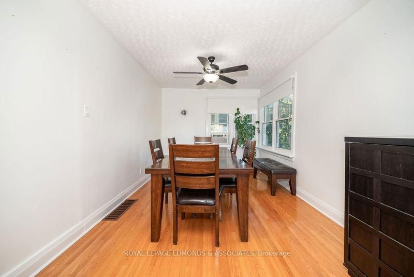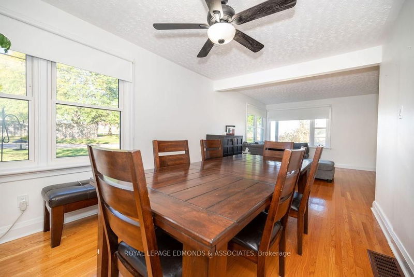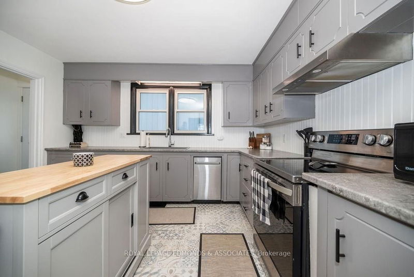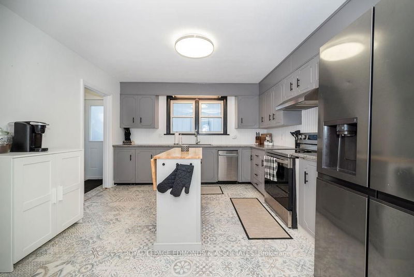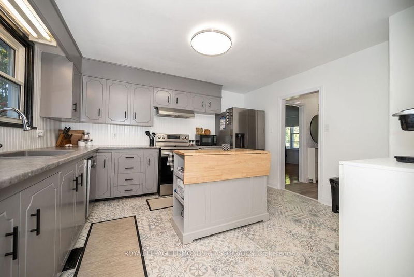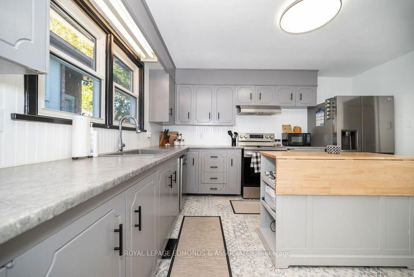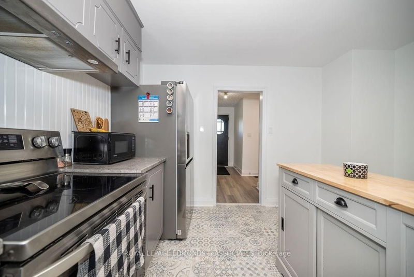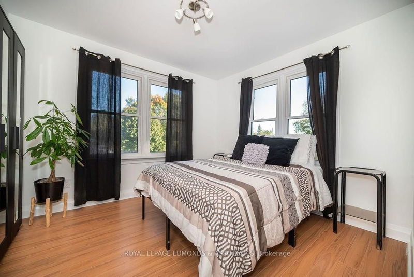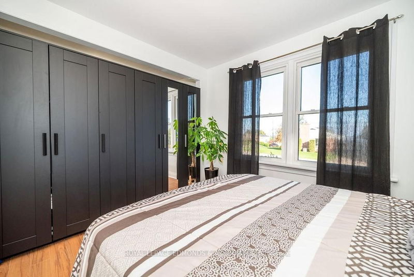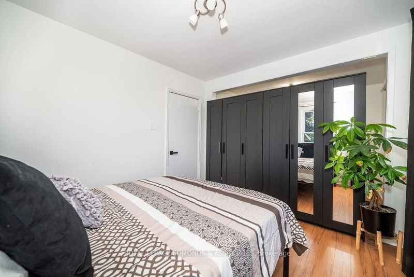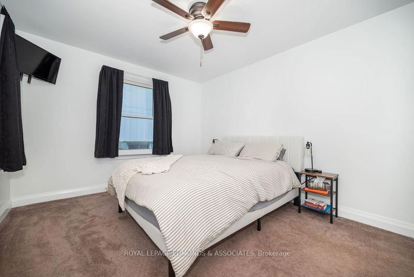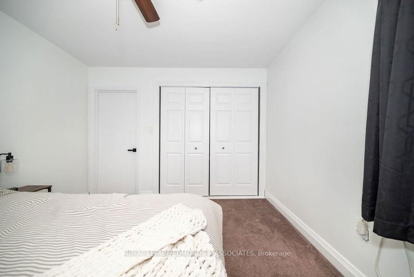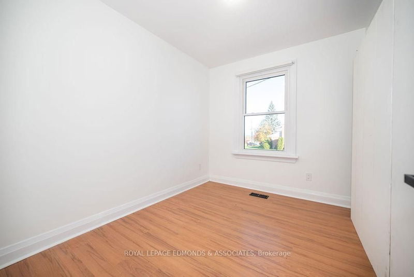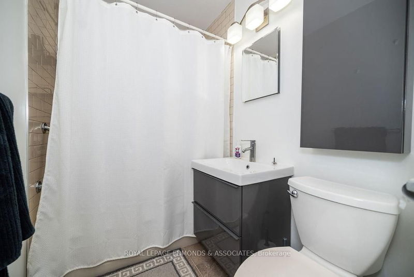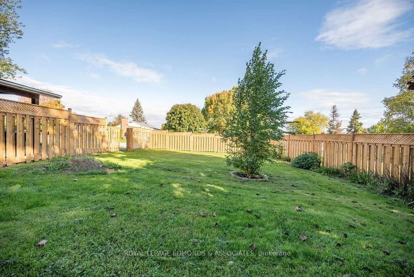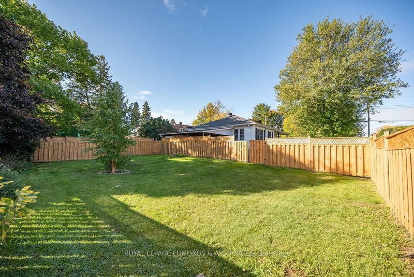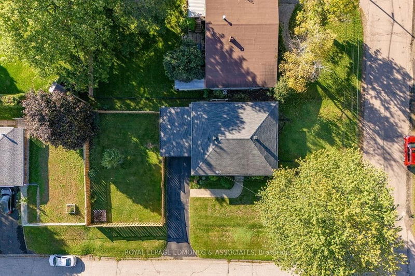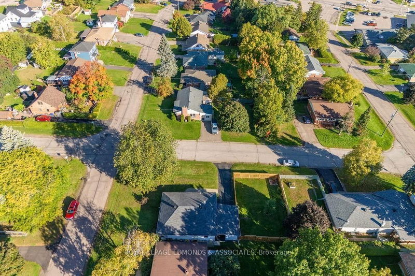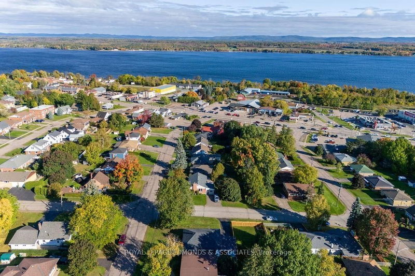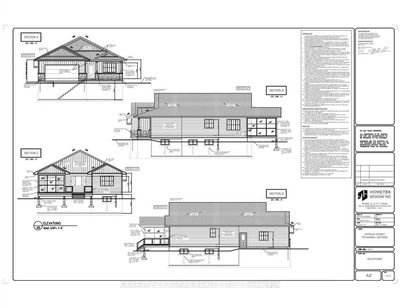Welcome to 536 Esther St. This Beautifully maintained bungalow is situated on a large corner lot in sought after, family friendly neighborhood in East end Pembroke. Close to Schools, Pembroke Hospital, Kinsman Pool, Pembroke Mall and much more! This home was previously 3 Bedrooms, however the 2 secondary bedrooms were combined to make one massive bedroom. It does have the potential to easily be converted back into a 3 Bedroom Home. The Main level features the 2 aforementioned spacious Bedrooms, Large Eat-in Kitchen, open concept Living/Dining area, Full Bathroom & Inviting Foyer. Lower level consists of large 17' x 17' Family room, 3 piece Bath and Laundry/Workshop area. Outside you will find an attached carport, Fully fenced side yard (2024) and storage shed. Other updates include: Furnace (2020) Freshly painted through-out (2023) New Flooring & New Appliances. 24 Hours Irrevocable on all written offers., Flooring: Tile, Flooring: Hardwood, Flooring: Linoleum
부동산 특징
- 등록 날짜: Friday, October 11, 2024
- 가상 투어: View Virtual Tour for 536 ESTHER Street
- 도시: Pembroke
- 이웃/동네: 530 - Pembroke
- 중요 교차로: Pembroke St E to Clemow Ave, corner of Clemow & Esther
- 전체 주소: 536 ESTHER Street, Pembroke, K8A 3E9, Ontario, Canada
- 거실: Main
- 주방: Main
- 가족실: Bsmt
- 리스팅 중개사: Royal Lepage Edmonds & Associates - Disclaimer: The information contained in this listing has not been verified by Royal Lepage Edmonds & Associates and should be verified by the buyer.

