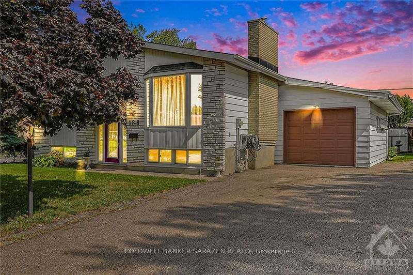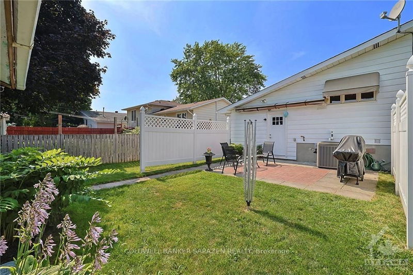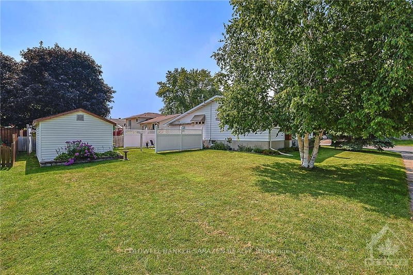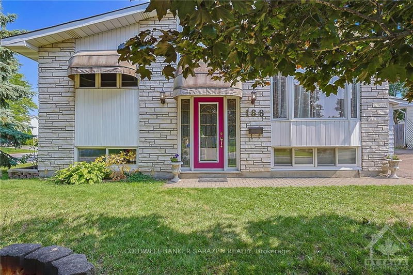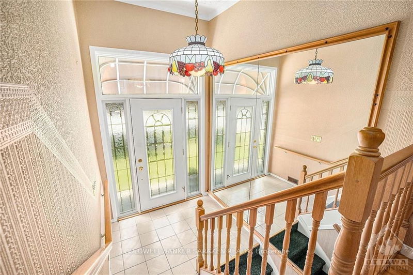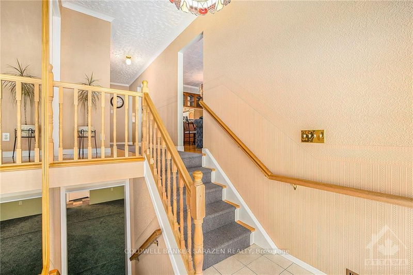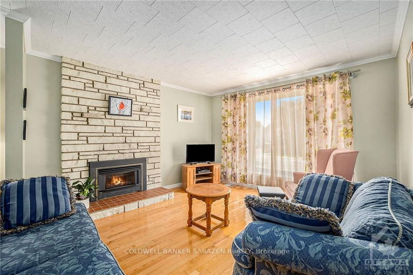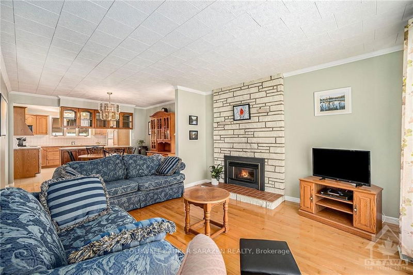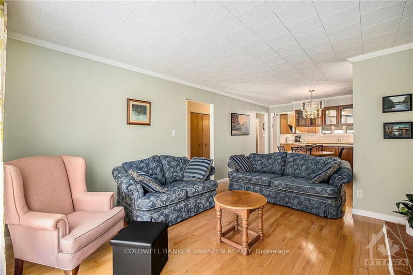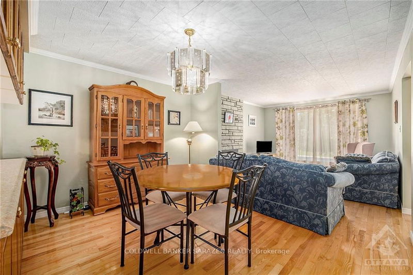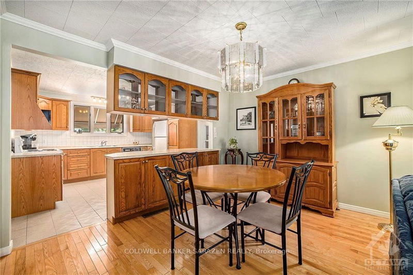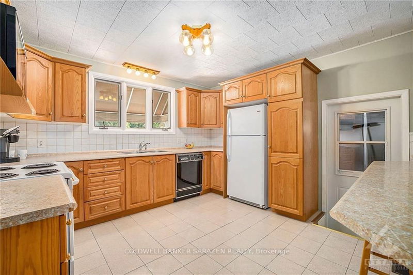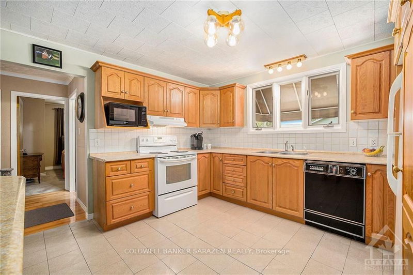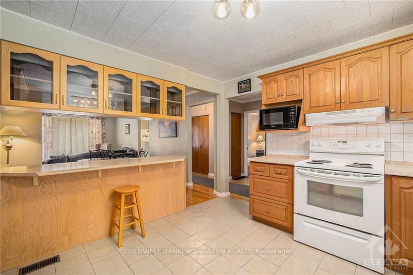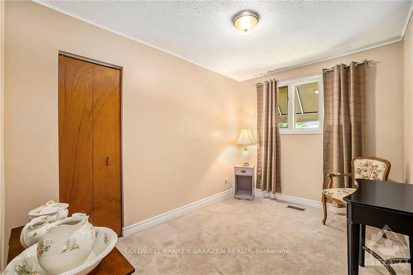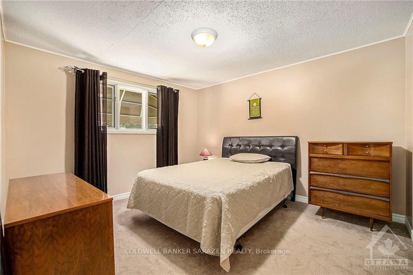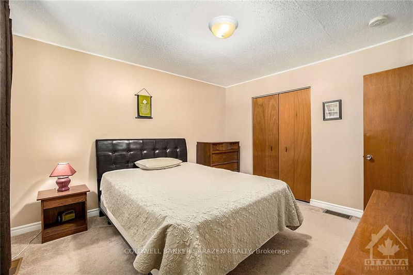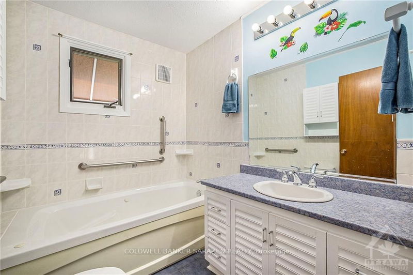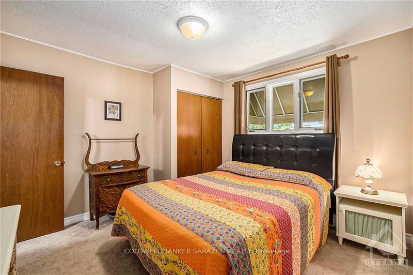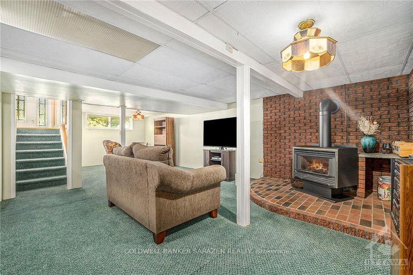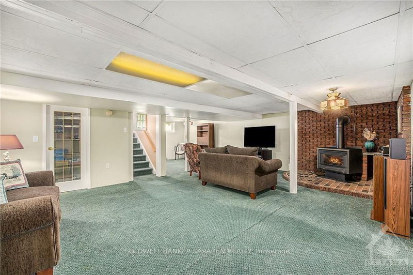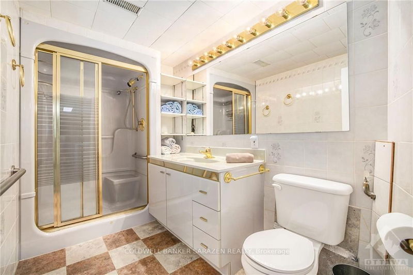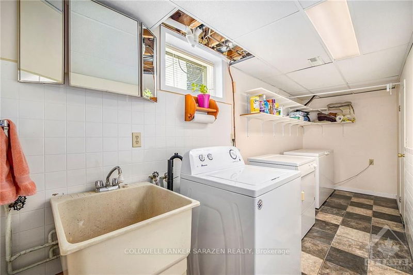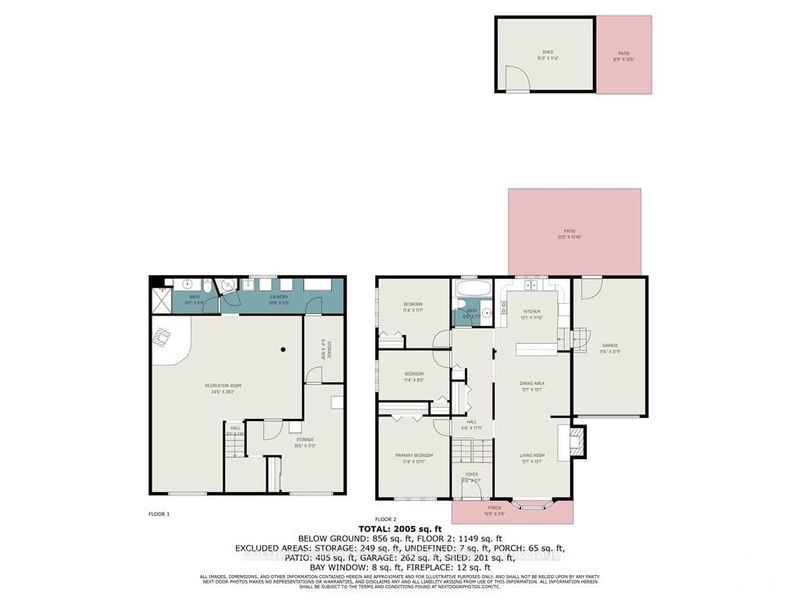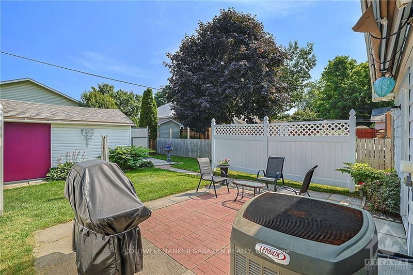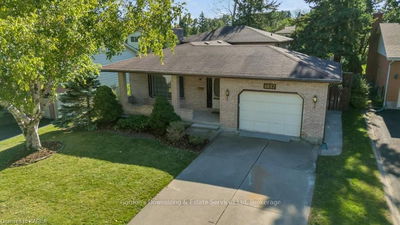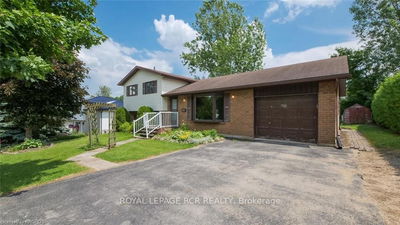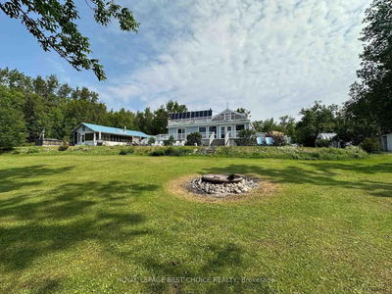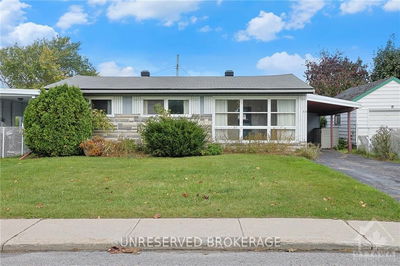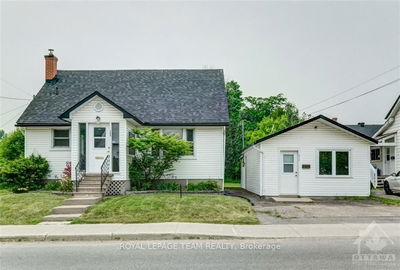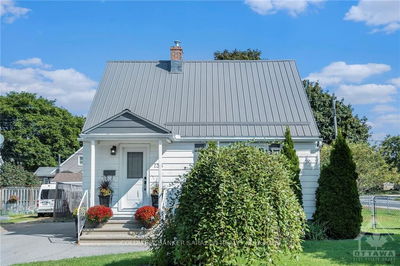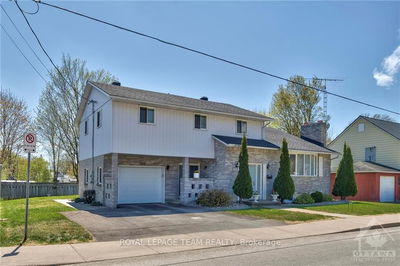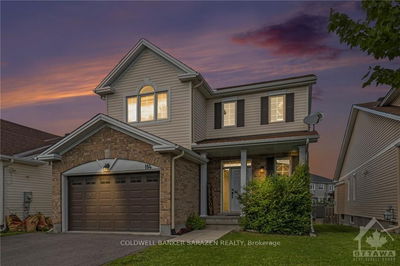Flooring: Hardwood, Flooring: Mixed, Flooring: Carpet Wall To Wall, PRIDE OF OWNERSHIP SHINES THROUGH HERE IN THIS SINGLE DETACHED 3 PLUS BEDROOM, 2 BATH HOME. SINGLE GARAGE OFFERS ENTRY TO HOME AND BACKYARD. Generous sized lot offers an abundance of area for gardens, a future pool, with Town of Arnpriors approval an additional driveway off Gary Crescent or whatever a buyers preference may be. The main level of this hi ranch style home features hardwood flooring, living room with fireplace, dining area, kitchen, 3 bedrooms and a bath. The lower level, offers a large family room with fireplace, full bath, laundry and craft / storage room. This level has an abundance of living space and can accommodate many family style needs. PRIME LOCATION offers walking distance to numerous amenities - JOHN XX111 ELEMENTARY SCHOOL, PLAYGROUND, RINK OF DREAMS, SHOPPING, NICK SMITH CENTRE, CURLING CLUB. Book your own personal viewing today or attend the OWNERS UTILITIES- HYDRO-1204.01, GAS 1501.49, WATER 744,93.
부동산 특징
- 등록 날짜: Wednesday, October 02, 2024
- 가상 투어: View Virtual Tour for 188 ALLAN Drive
- 도시: Arnprior
- 이웃/동네: 550 - Arnprior
- 중요 교차로: FROM DANIEL STREET ,TAKE EDEY STREET, LEFT ONTO ALLAN DRIVE, HOME LOCATD ON THE CORNER OF GARY CRESCENT AND ALLAN DRIVE.
- 전체 주소: 188 ALLAN Drive, Arnprior, K7S 2S9, Ontario, Canada
- 거실: Main
- 주방: Main
- 가족실: Lower
- 리스팅 중개사: Coldwell Banker Sarazen Realty - Disclaimer: The information contained in this listing has not been verified by Coldwell Banker Sarazen Realty and should be verified by the buyer.

