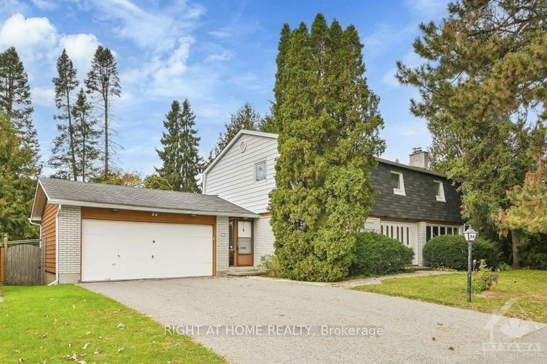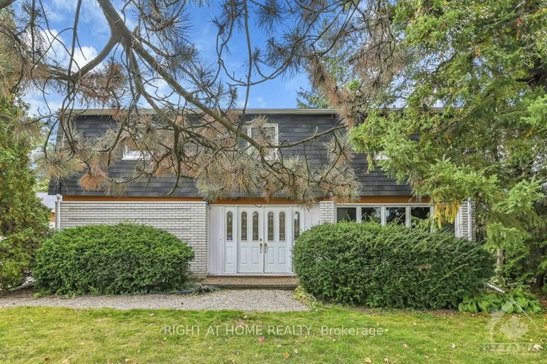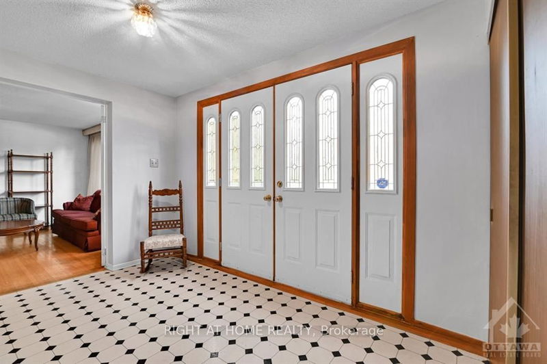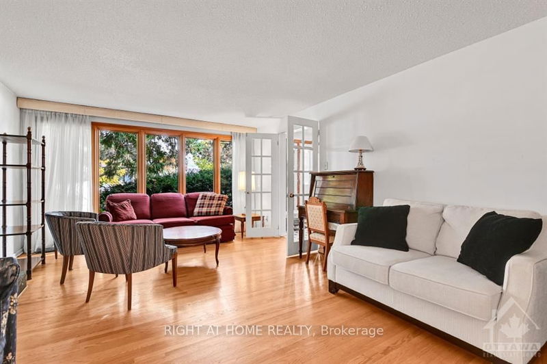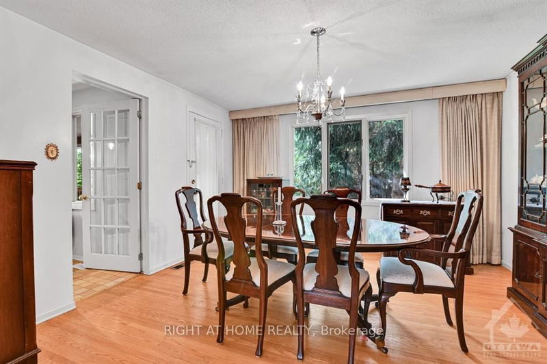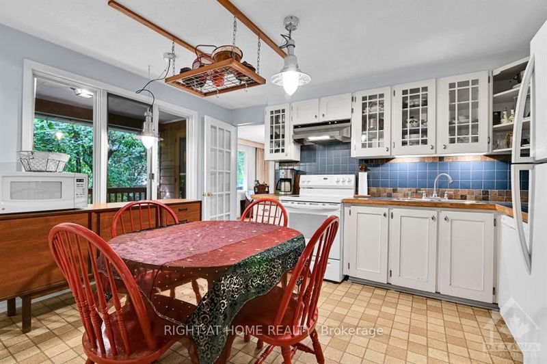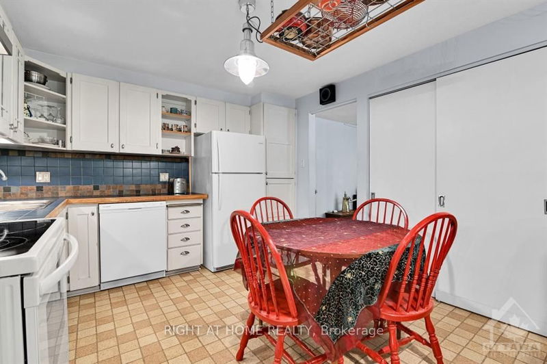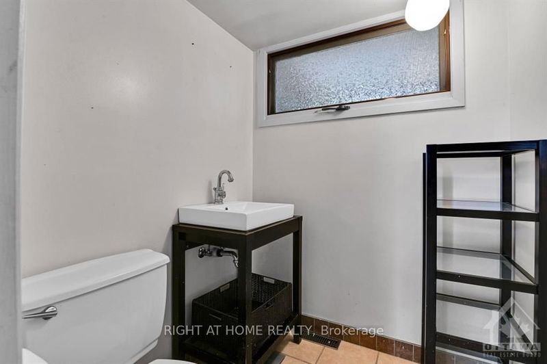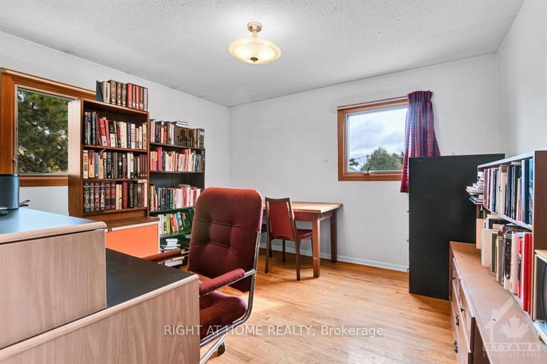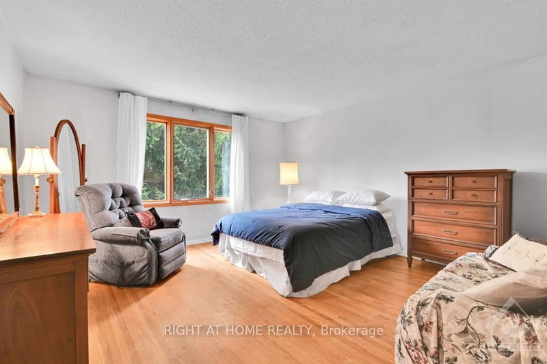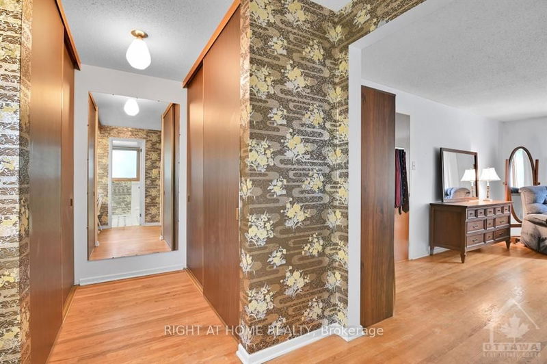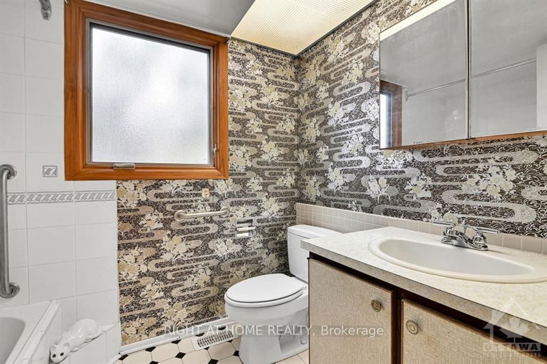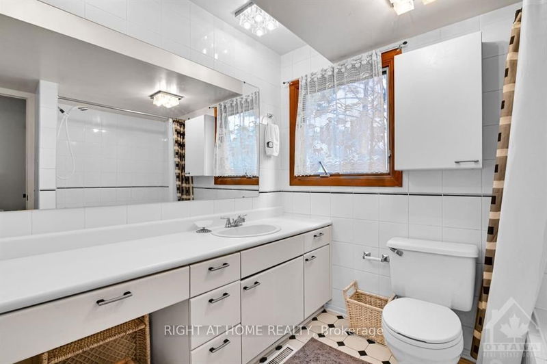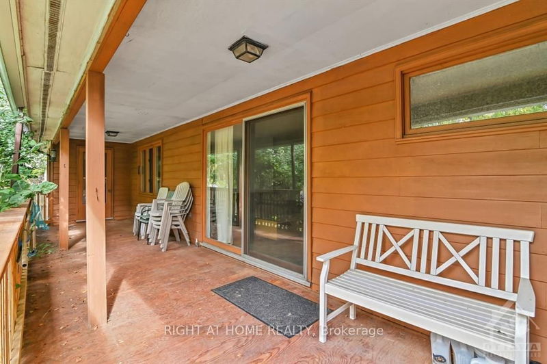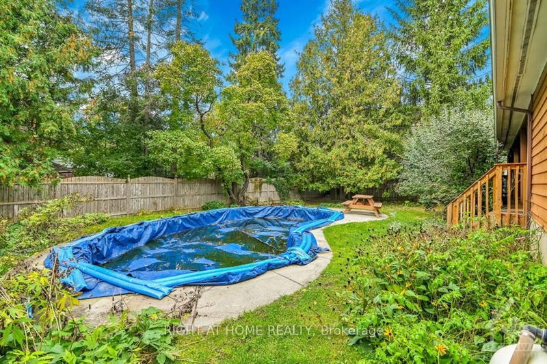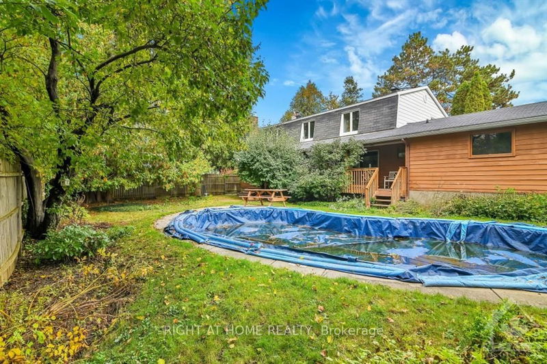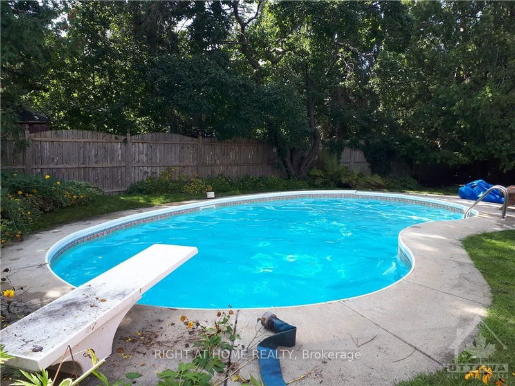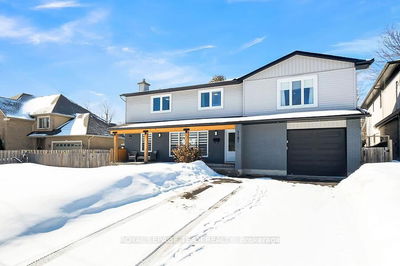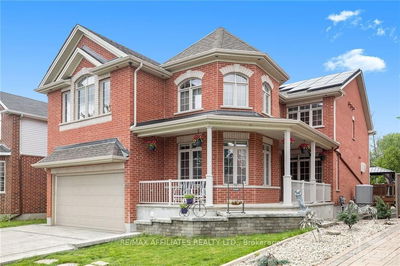Flooring: Hardwood, Flooring: Linoleum, Welcome to 34 Farlane, a beautiful detached home nestled in a desirable central neighbourhood, offering great curb appeal and plenty of space. Well maintained and owned by the same family for decades. The main level features a formal living room with a wood-burning fireplace, a dining room, and a kitchen with backyard views. Additionally, there is a second living room, a home office, and a powder room. Upstairs, you'll find four spacious bedrooms, including a primary bedroom with an ensuite, along with an additional full bathroom. The lower level offers plenty of space, including storage and laundry. The generous lot has a fully fenced backyard, perfect for relaxation and entertaining. The property also has an attached double-car garage and a driveway with ample parking. Conveniently located just minutes from shopping, restaurants, the Civic Hospital, and the Experimental Farm. Don't miss out book your showing today! This estate sale is being sold 'as is, where is,' with no warranties., Flooring: Mixed
부동산 특징
- 등록 날짜: Wednesday, October 16, 2024
- 가상 투어: View Virtual Tour for 34 FARLANE Boulevard
- 도시: Cityview - Parkwoods Hills - Rideau Shore
- 이웃/동네: 7201 - 도시 View/Skyline/Fisher Heights/Parkwood Hills
- 중요 교차로: Baseline Road to Farlane Boulevard.
- 전체 주소: 34 FARLANE Boulevard, Cityview - Parkwoods Hills - Rideau Shore, K2E 5H4, Ontario, Canada
- 거실: Main
- 주방: Main
- 거실: Main
- 리스팅 중개사: Right At Home Realty - Disclaimer: The information contained in this listing has not been verified by Right At Home Realty and should be verified by the buyer.

