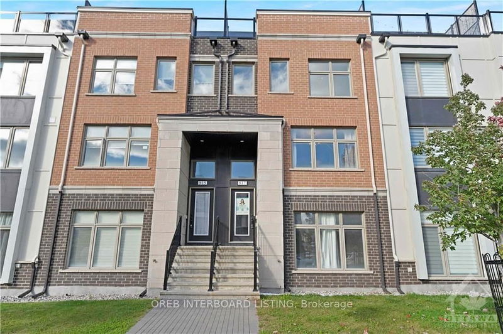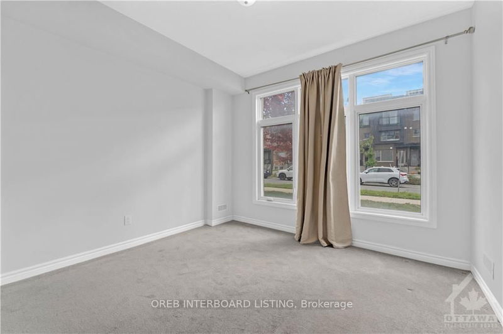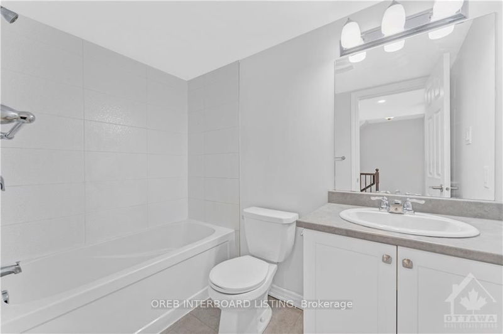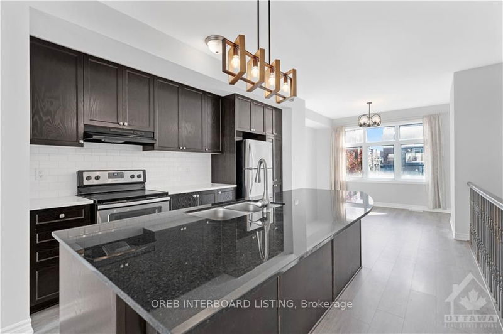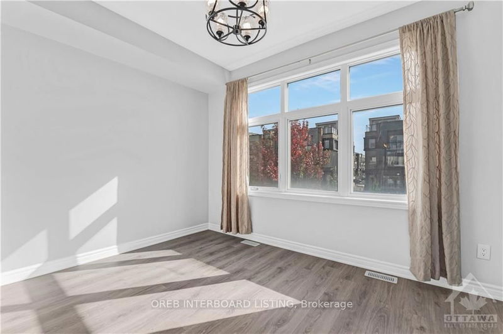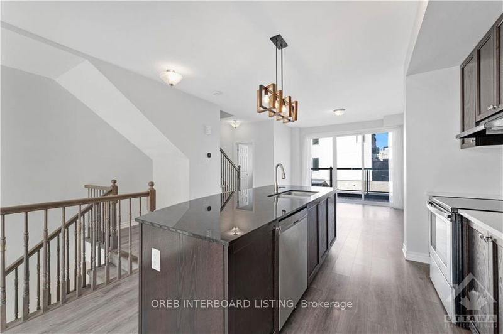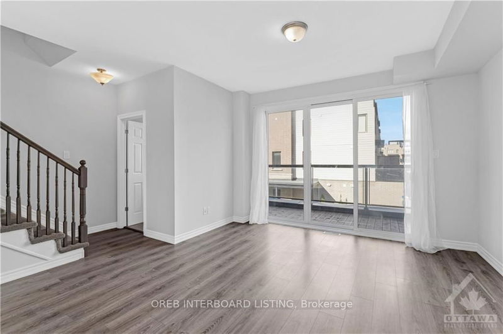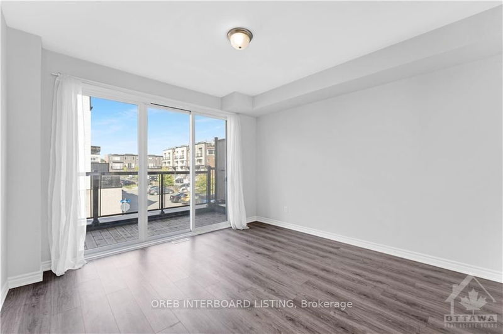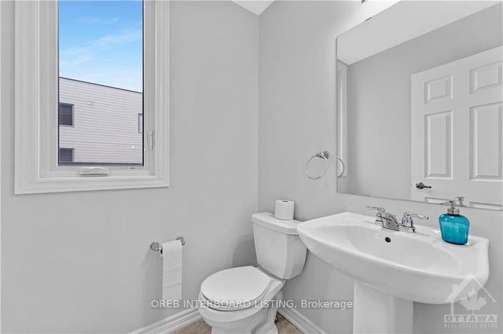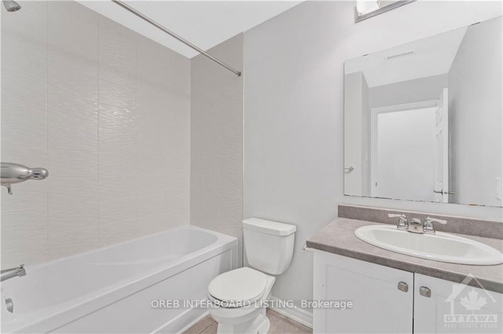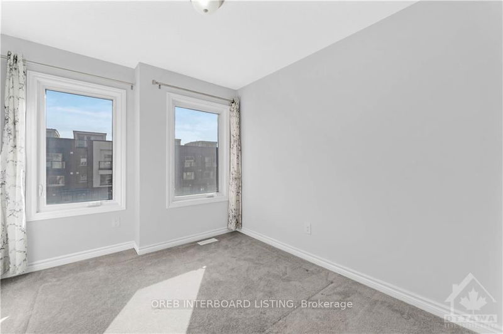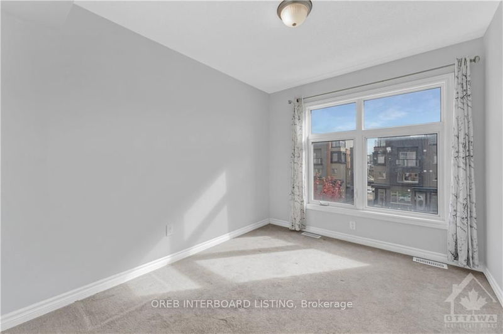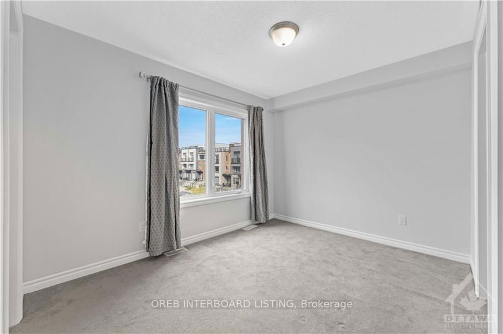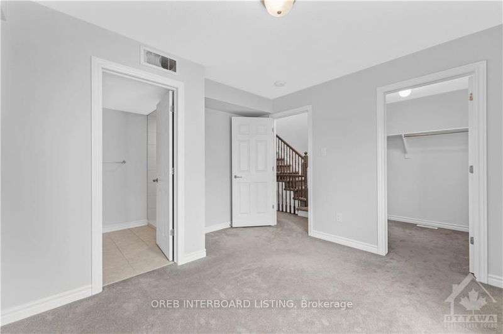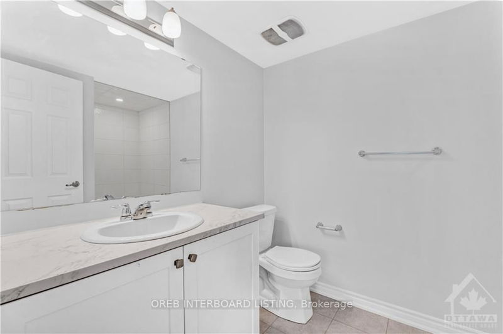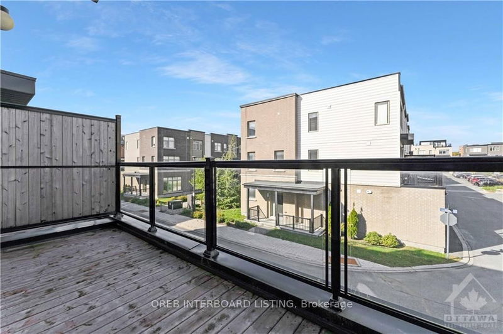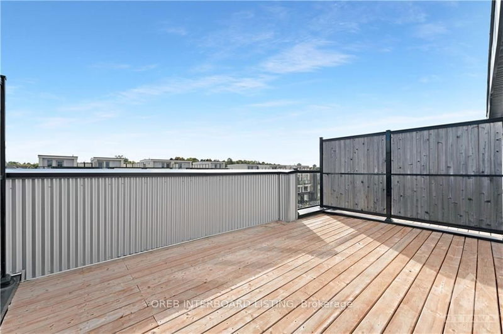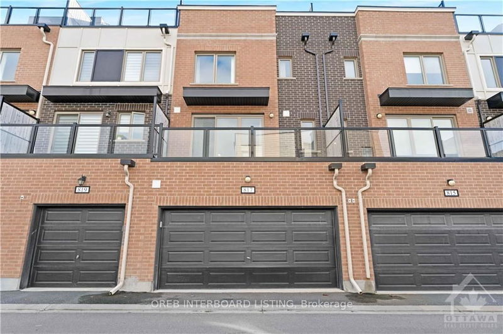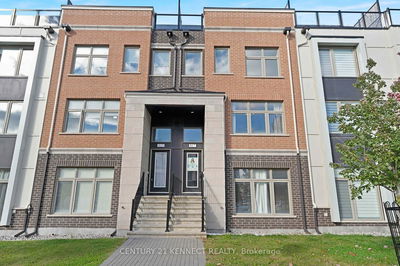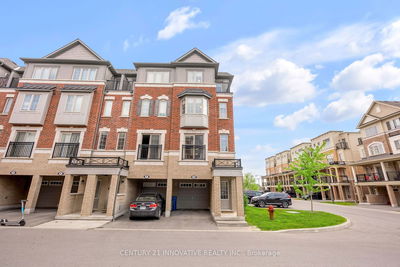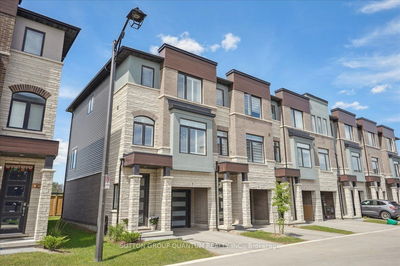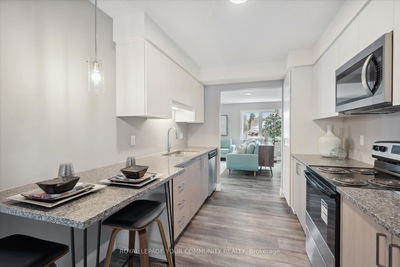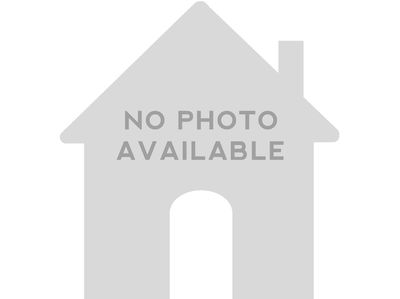Flooring: Tile, Welcome to this stunning 4-storey townhome in the sought-after Wateridge community, offering modern urban living with high-end finishes. Freshly painted (2024) in neutral tones, this home features hardwood floors, open layout and sundrenched windows. The main level includes a bedroom, a 4-piece bath, and a double-car garage. The second level boasts an upgraded chef's kitchen with stainless steel appliances, a breakfast bar, dining room, living room with walkout balcony. The third level offers a luxurious primary bedroom with a walk-in closet and ensuite, plus two spacious bedrooms, a 4-piece bath, linen closet and laundry. The fourth level's wraparound rooftop terrace is perfect for relaxing or entertaining. Located minutes from downtown Ottawa, Aviation Parkway, Montfort Hospital, shops, parks, and trails, this home is the ultimate blend of luxury and convenience. Association fee of $169.80/month includes snow removal and landscaping. Welcome home!, Flooring: Hardwood, Flooring: Carpet W/W & Mixed
부동산 특징
- 등록 날짜: Monday, October 07, 2024
- 도시: Manor Park - Cardinal Glen and Area
- 이웃/동네: 3104 - CFB Rockcliffe and Area
- 중요 교차로: Turn on Codd's Road from Montreal Road. Turn right onto Mikinak Road.
- 전체 주소: 817 MIKINAK Road, Manor Park - Cardinal Glen and Area, K1K 4Z9, Ontario, Canada
- 거실: 2nd
- 주방: 2nd
- 리스팅 중개사: Oreb Interboard Listing - Disclaimer: The information contained in this listing has not been verified by Oreb Interboard Listing and should be verified by the buyer.

