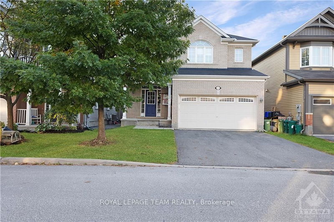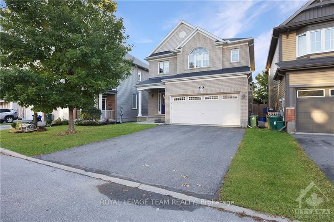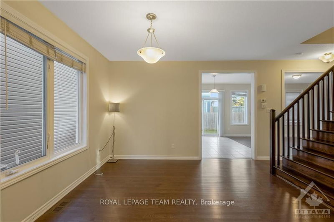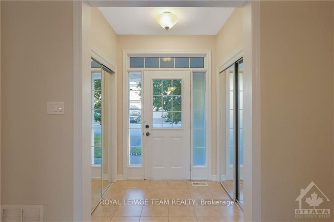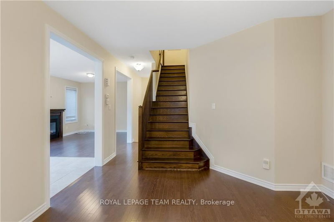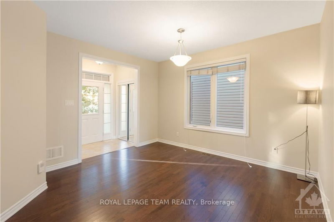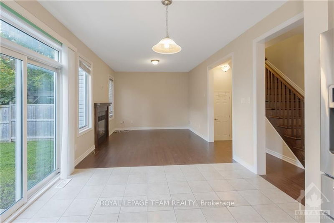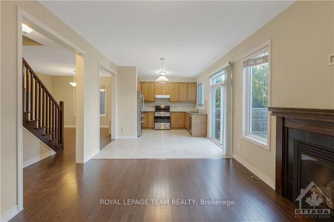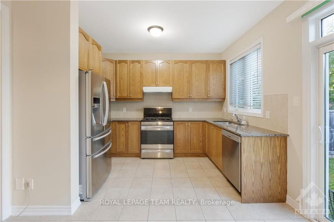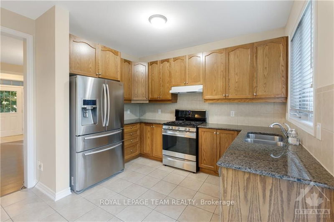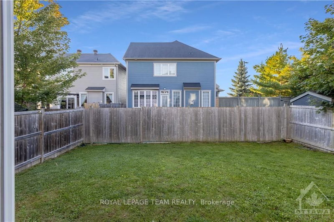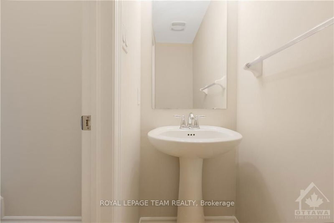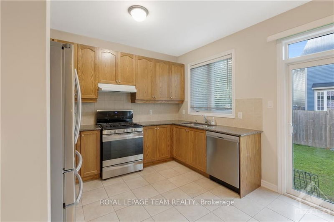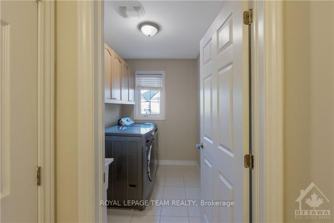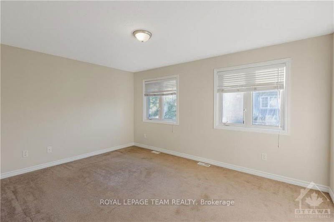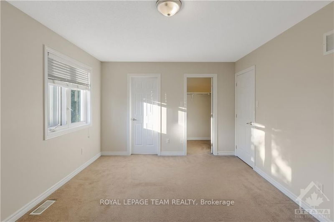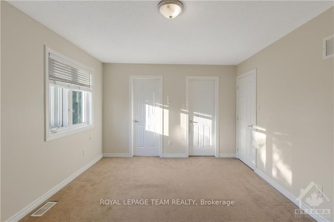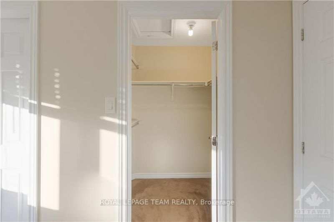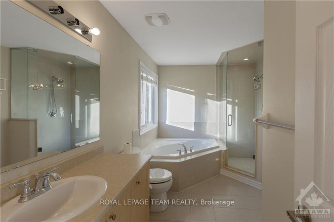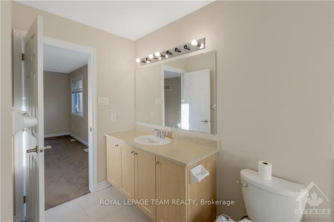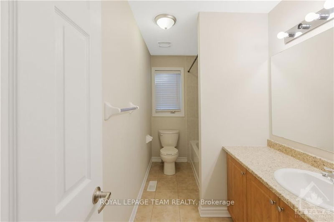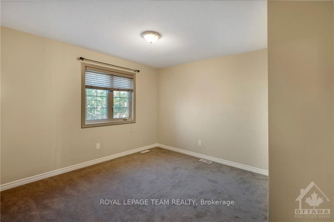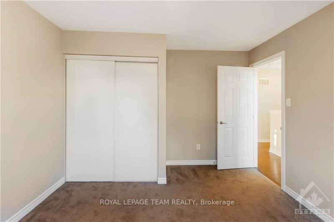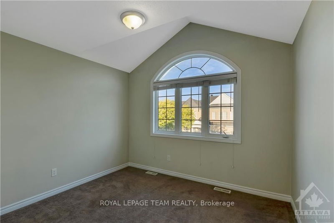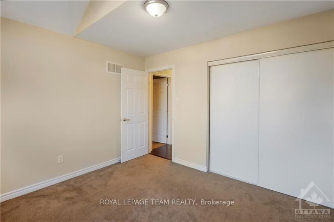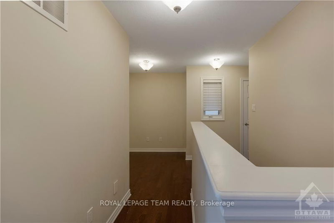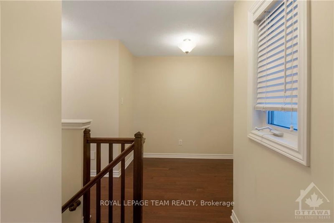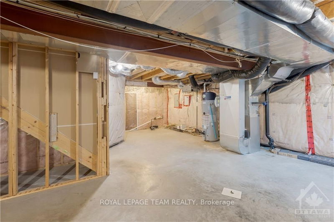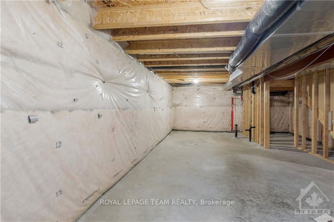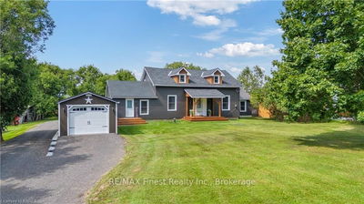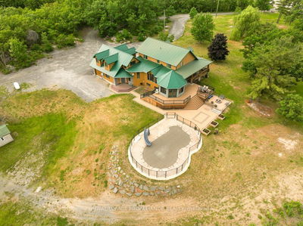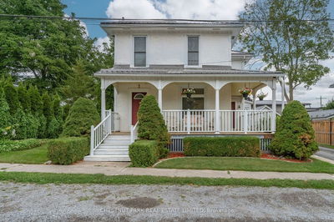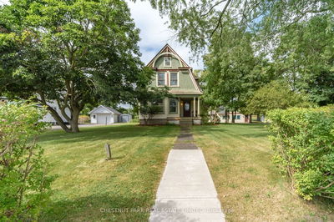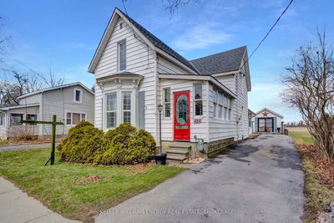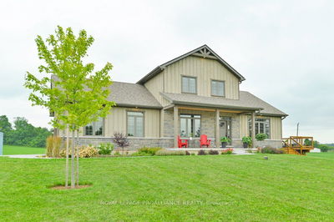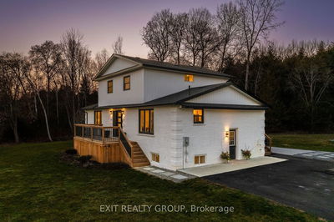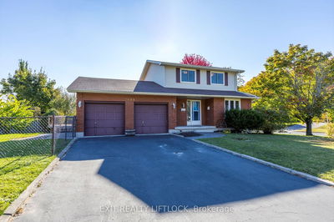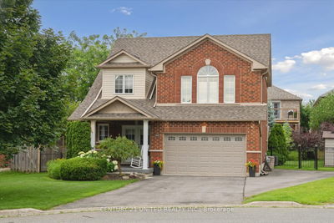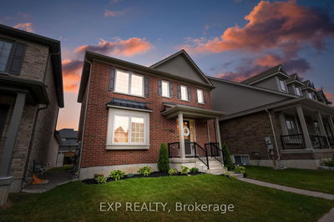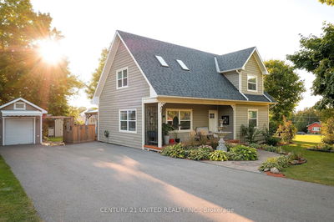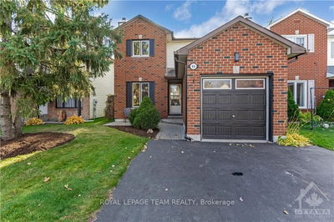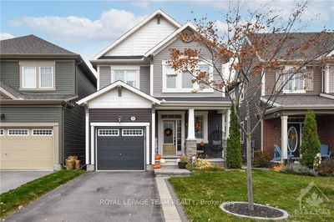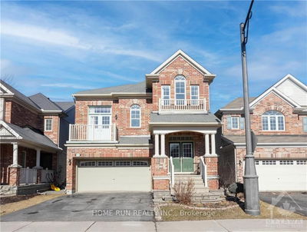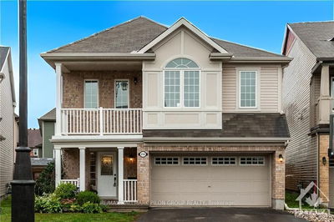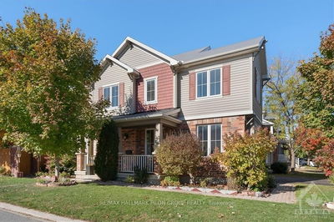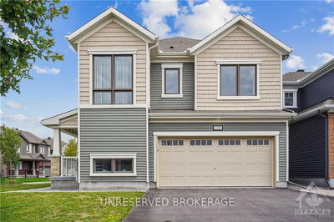Flooring: Tile, Flooring: Hardwood, Step into this 3-bedroom + loft, 2.5-bathroom home in Fairwinds, designed for modern family living. The bright foyer with upgraded tile leads to an open-concept main floor featuring 9' ceilings, hardwood flooring, and a cozy family room with a gas fireplace. The kitchen boasts stainless steel appliances, quartz countertops, and a bright eating area that opens to a fenced backyard, ideal for gatherings. Upstairs, the versatile loft offers space for work or play, while the laundry room adds convenience. The primary bedroom features a 4-piece ensuite and a spacious walk-in closet, accompanied by two additional bedrooms perfect for family or guests. The unfinished basement has tall windows and a 3-piece rough-in for future customization. Freshly painted throughout, this home is within walking distance of parks, schools, shopping, and public transit. With a double garage and space for four more cars in the driveway, it blends urban convenience with suburban charm., Flooring: Carpet Wall To Wall
부동산 특징
- 등록 날짜: Saturday, October 05, 2024
- 가상 투어: View Virtual Tour for 405 BRIGATINE Avenue
- 도시: Stittsville - Munster - Richmond
- 이웃/동네: 8211 - Stittsville (North)
- 전체 주소: 405 BRIGATINE Avenue, Stittsville - Munster - Richmond, K2S 0P7, Ontario, Canada
- 거실: Main
- 주방: Main
- 리스팅 중개사: Royal Lepage Team Realty - Disclaimer: The information contained in this listing has not been verified by Royal Lepage Team Realty and should be verified by the buyer.

