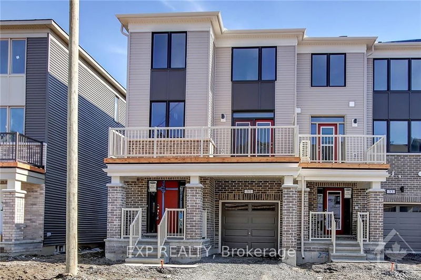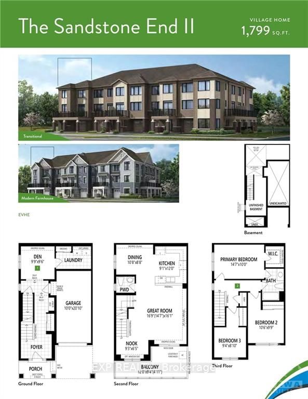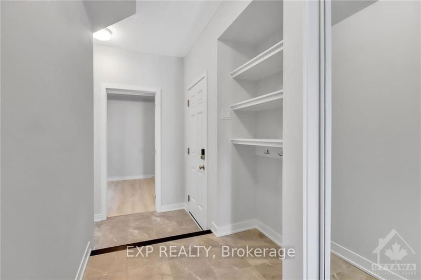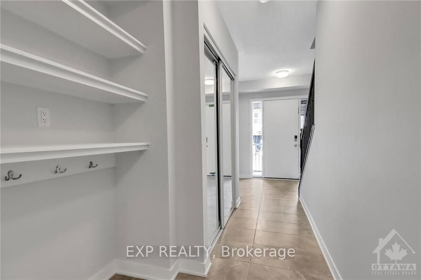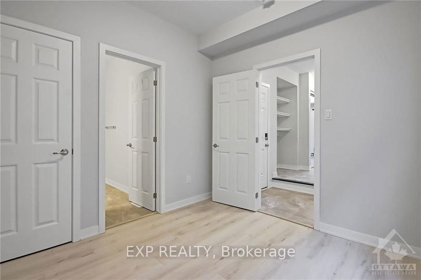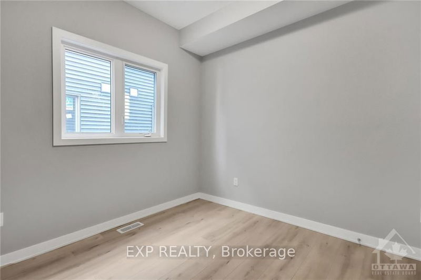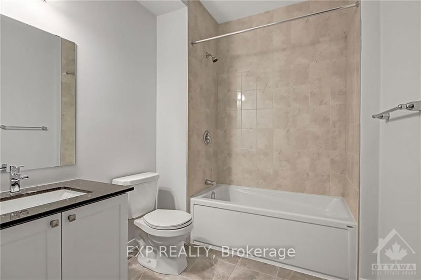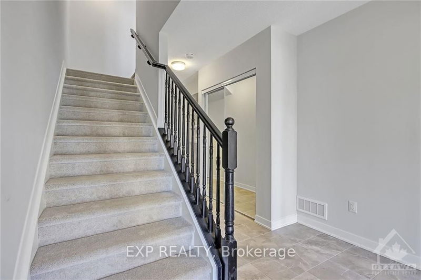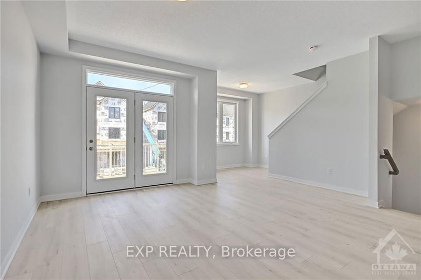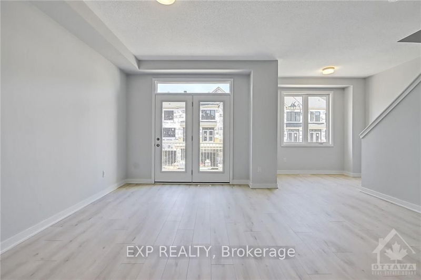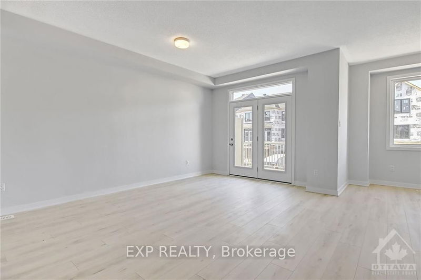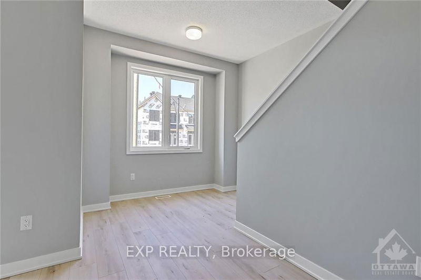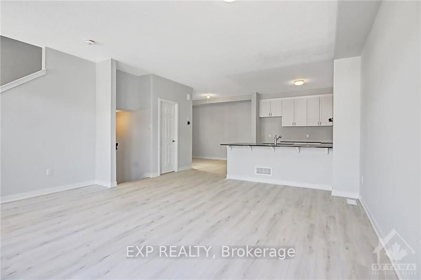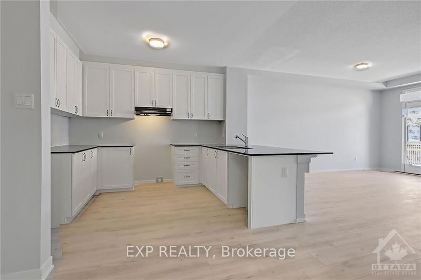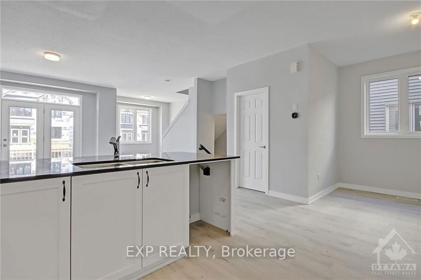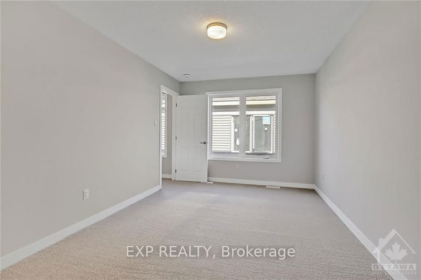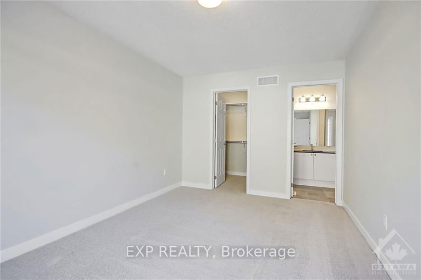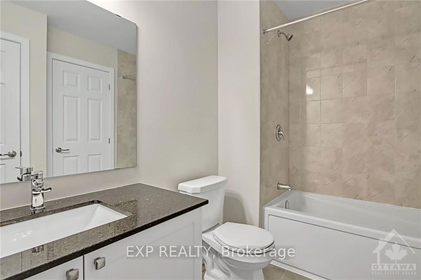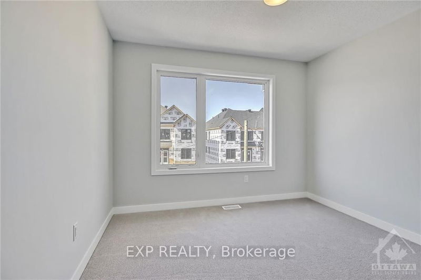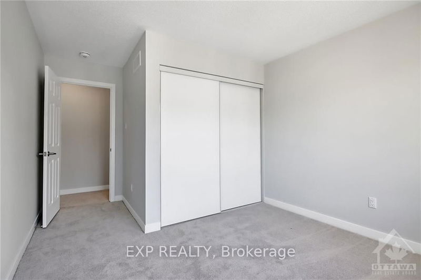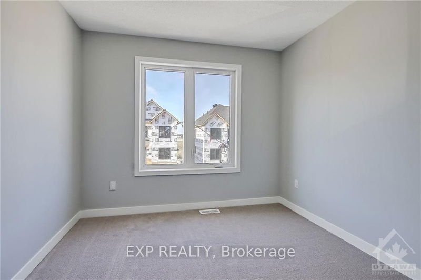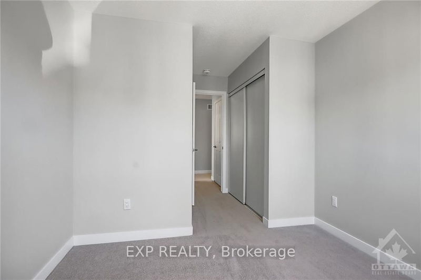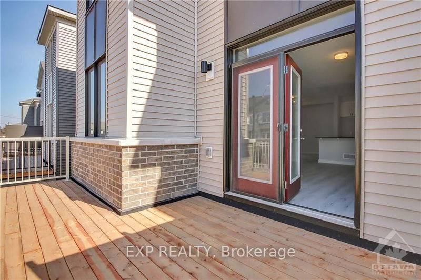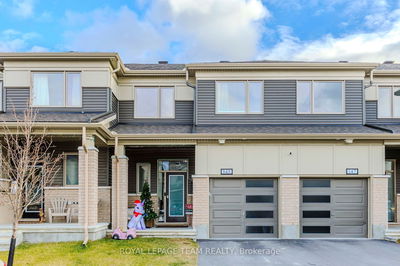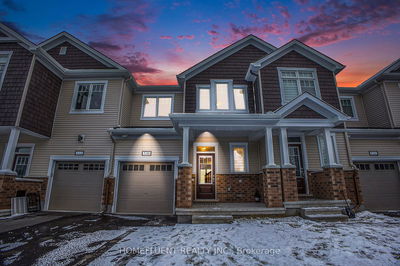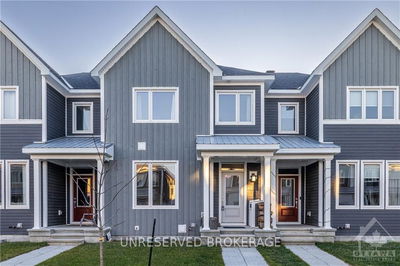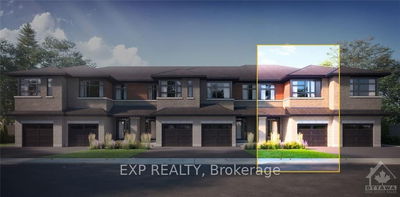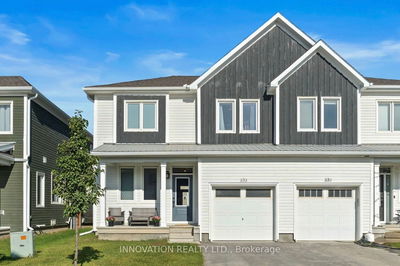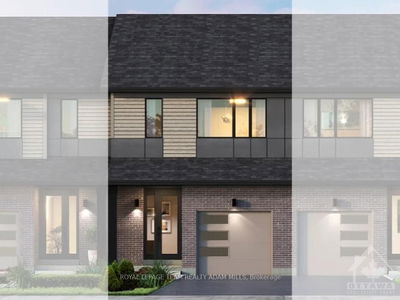Flooring: Tile, BRAND NEW! Popular Sandstone End model by Mattamy Homes. 3Bed/2Bath END UNIT available in Richmond. Featuring granite countertops throughout! Main floor with laundry room and a separate den provides a place for quiet relaxation and peace. Upstairs open concept floor plan boasts a modern kitchen featuring taller cabinet uppers, subway tile backsplash and island with breakfast bar. Bright & airy living room with patio door access to the balcony; the perfect place for your morning coffee! Formal dining area and powder room complete this level. The top floor is where you will find your Primary bedroom featuring a walk-in closet and cheater access to the full bath. Secondary bedrooms are a generous size. The first floor provides a bedroom with ensuite, plenty of storage, laundry room and inside entry to the garage. Three appliance voucher included. Images provided are to showcase builder finishes., Flooring: Laminate, Flooring: Carpet Wall To Wall
부동산 특징
- 등록 날짜: Wednesday, October 23, 2024
- 도시: Stittsville - Munster - Richmond
- 이웃/동네: 8209 - Goulbourn Twp From Franktown Rd/South To Rideau
- 중요 교차로: Eagleson Road to Perth Street to Meynell to Quilter Row to Stitch Mews.
- 전체 주소: 54 STITCH Mews, Stittsville - Munster - Richmond, K0A 2Z0, Ontario, Canada
- 주방: 2nd
- 거실: 2nd
- 리스팅 중개사: Exp Realty - Disclaimer: The information contained in this listing has not been verified by Exp Realty and should be verified by the buyer.

