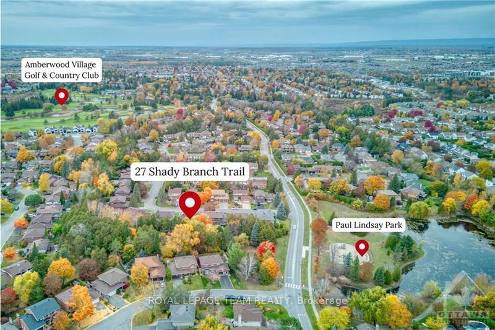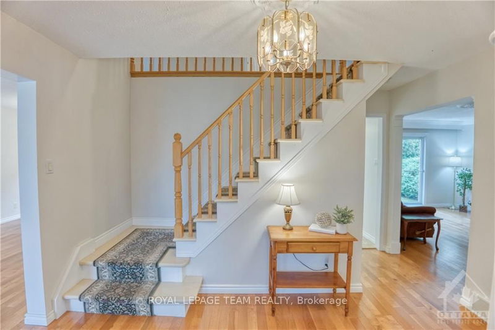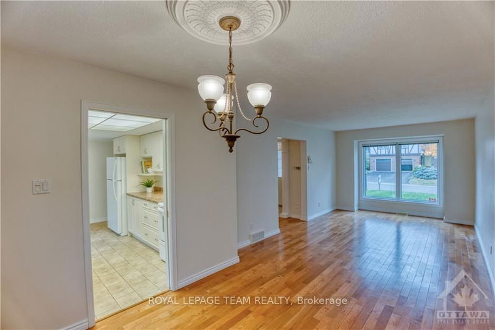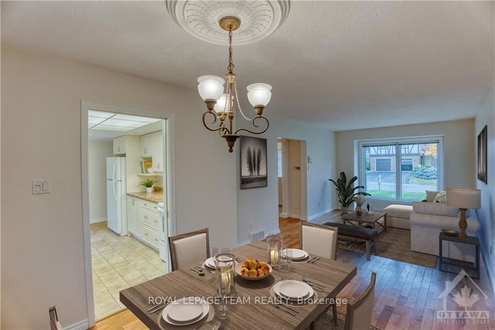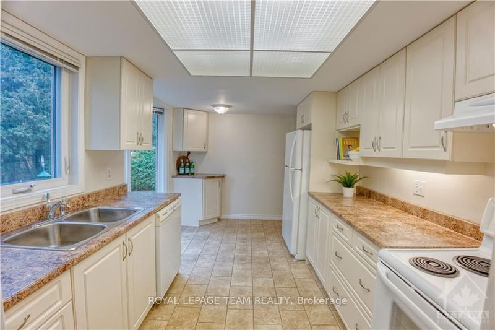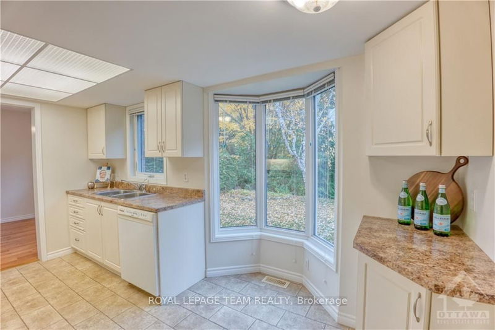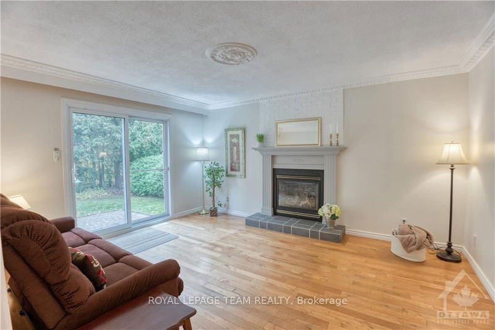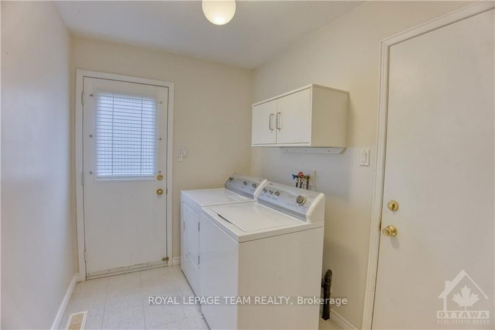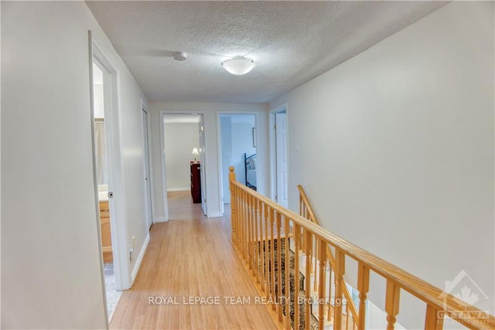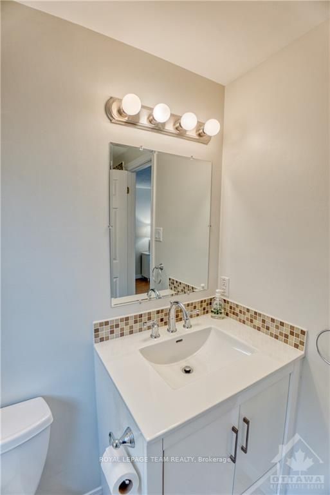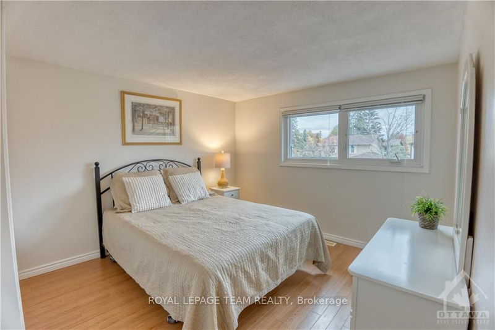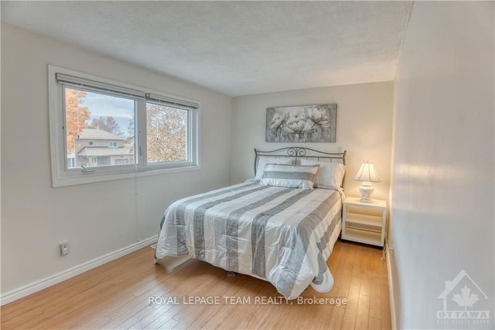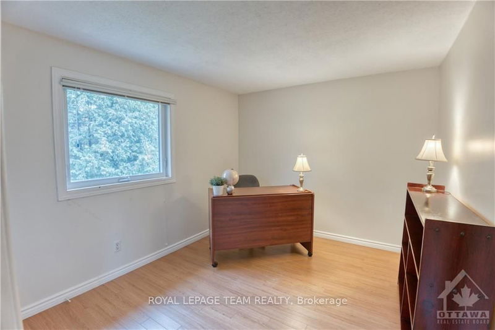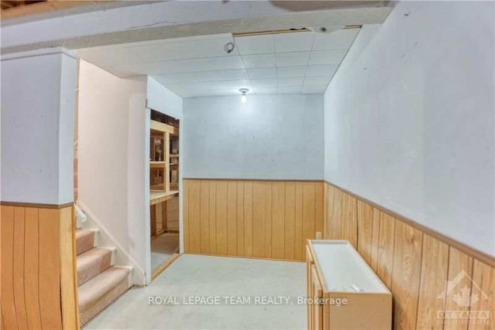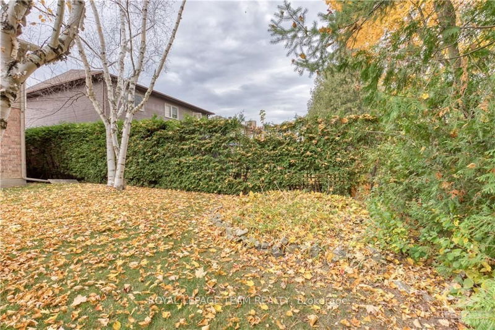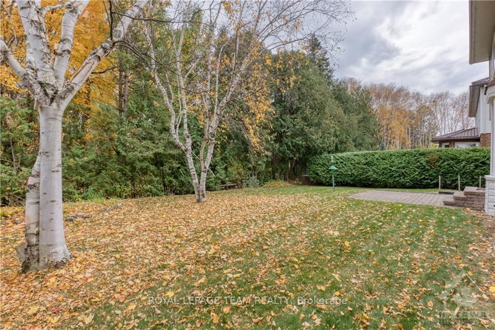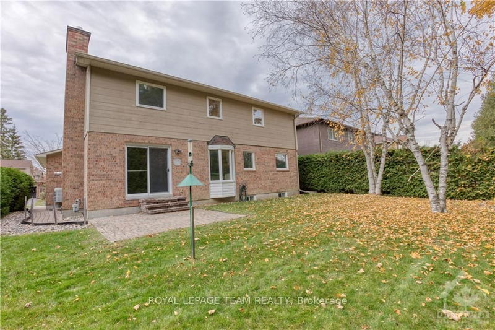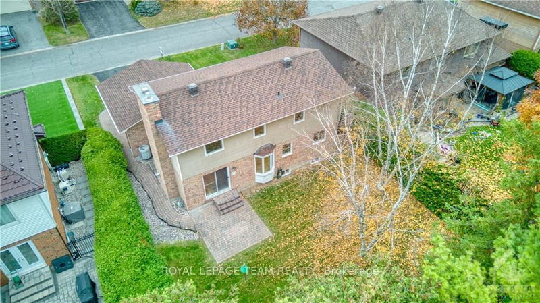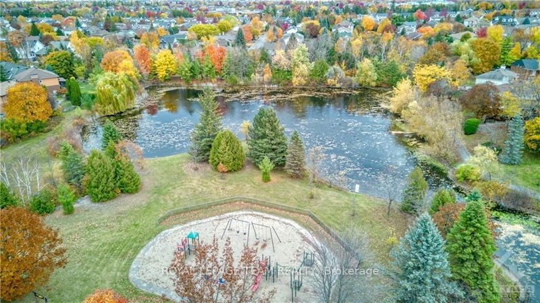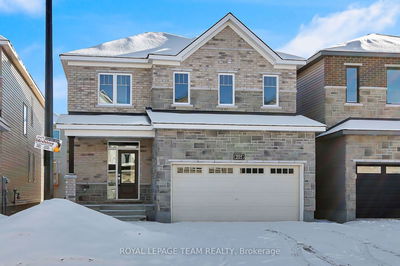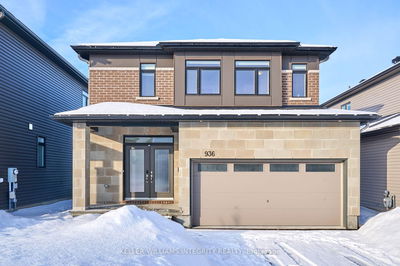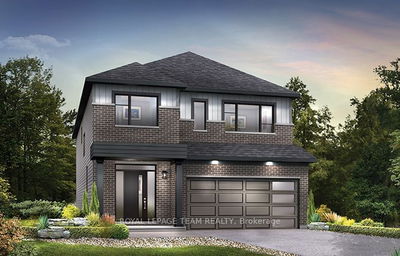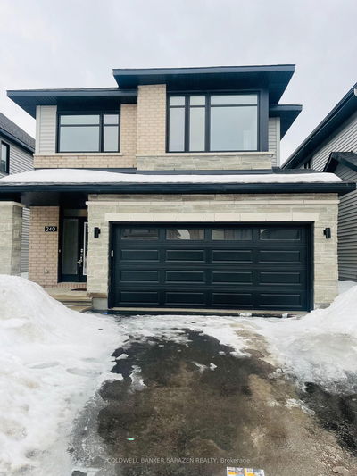Situated in the desirable neighbourhood of Amberwood Village, this lovingly maintained 4-bed, 3-bath home is on a quiet crescent with NO REAR NEIGHBOURS. Surrounded by beautiful, mature trees, it also enjoys easy access to walking paths and a serene pond just down the street. The main floor boasts classic hardwood throughout the living, dining + family rooms, with a gas fireplace, large windows with plenty of natural light, and a convenient laundry/mudroom with garage access. The white kitchen overlooks the private, treed backyard with plenty of counter space, storage, and room for a dinette set in front of the bay windows to enjoy your morning coffee. Upstairs, you'll find 4 generously sized bedrooms, including a primary suite w/WIC & an updated full ensuite w/walk-in shower. Quality laminate throughout...no carpets! The unfinished basement offers valuable potential for additional living space. Close to schools, parks, golf courses & local amenities, this home is move-in ready!, Flooring: Hardwood, Flooring: Linoleum, Flooring: Laminate
부동산 특징
- 등록 날짜: Thursday, October 24, 2024
- 가상 투어: View Virtual Tour for 27 SHADY BRANCH Trail
- 도시: Stittsville - Munster - Richmond
- 이웃/동네: 8202 - Stittsville (Central)
- 중요 교차로: Hazeldean Rd to Springbrook Dr. Right onto Shady Branch Trail.
- 전체 주소: 27 SHADY BRANCH Trail, Stittsville - Munster - Richmond, K2S 1E1, Ontario, Canada
- 거실: Main
- 주방: Main
- 가족실: Main
- 리스팅 중개사: Royal Lepage Team Realty - Disclaimer: The information contained in this listing has not been verified by Royal Lepage Team Realty and should be verified by the buyer.



