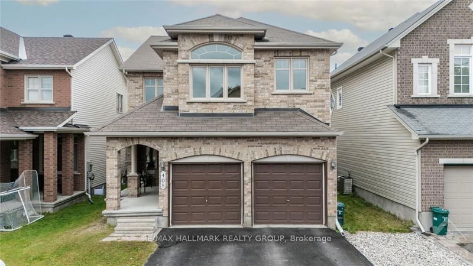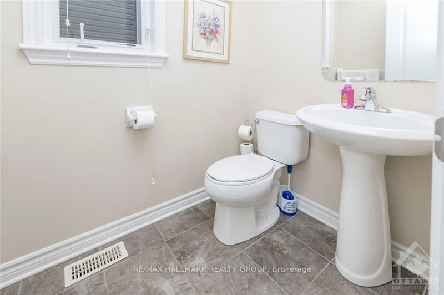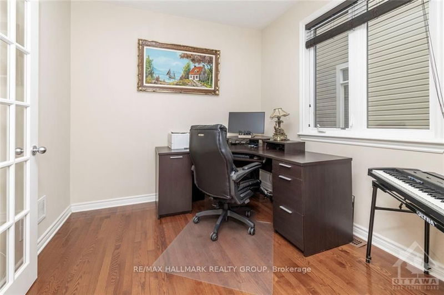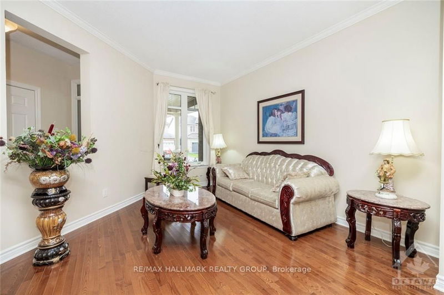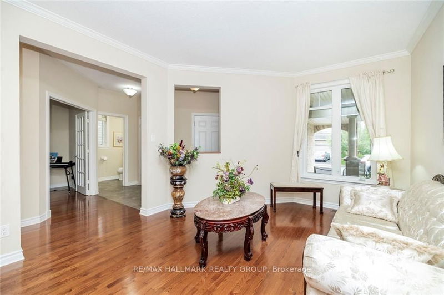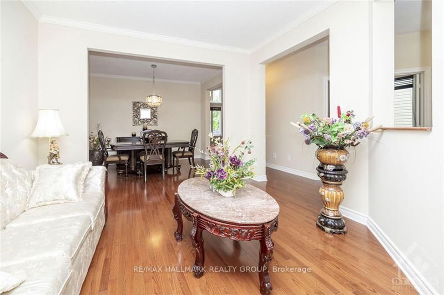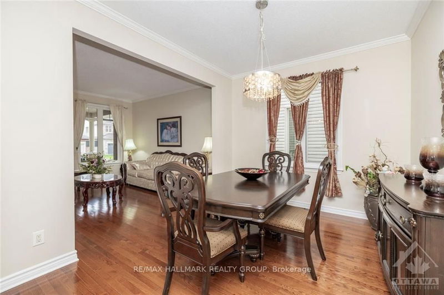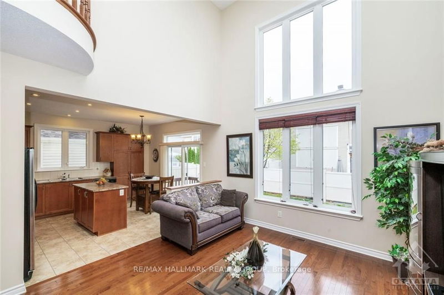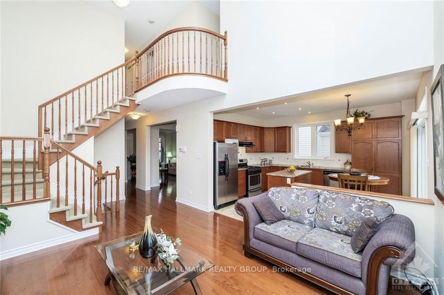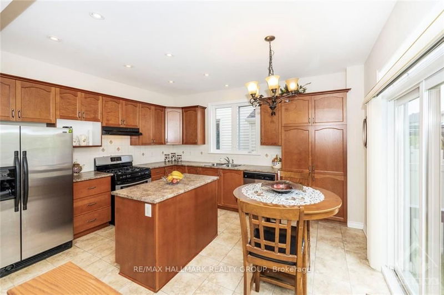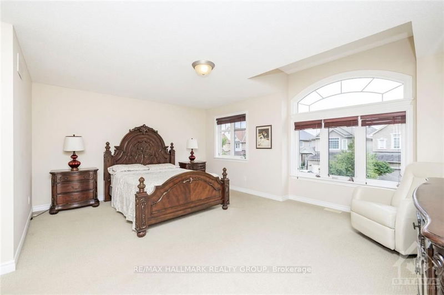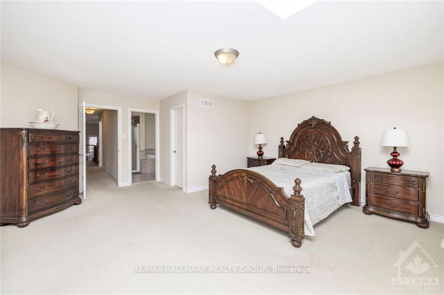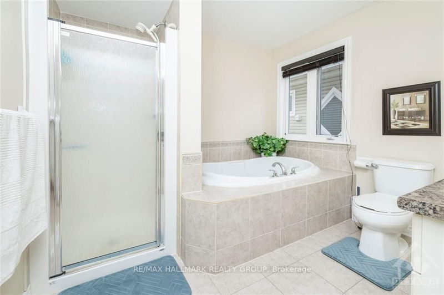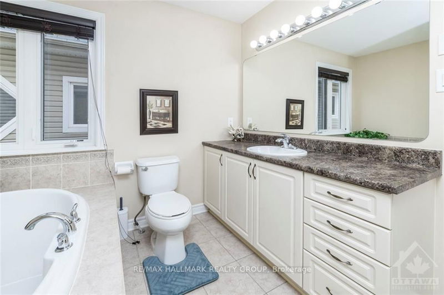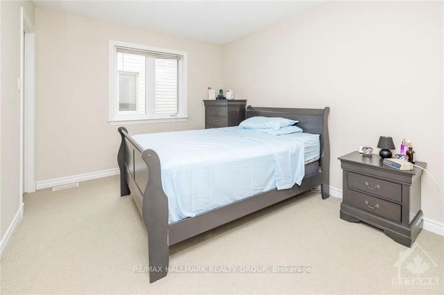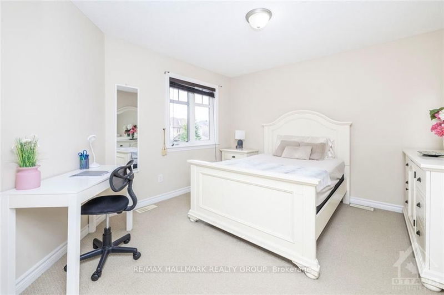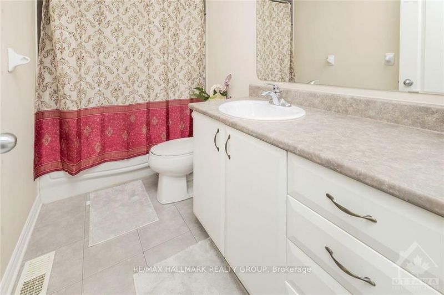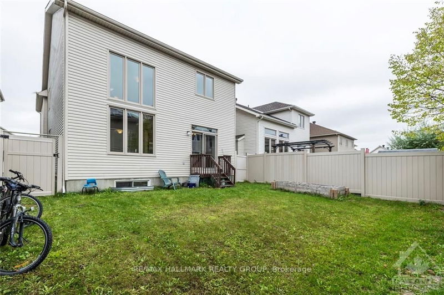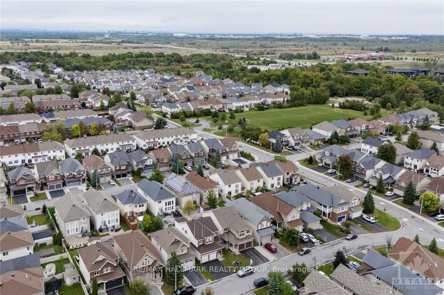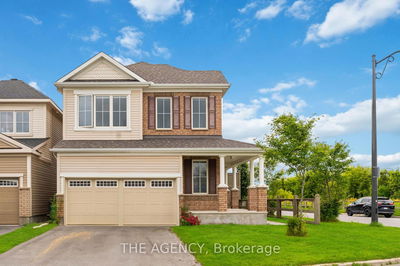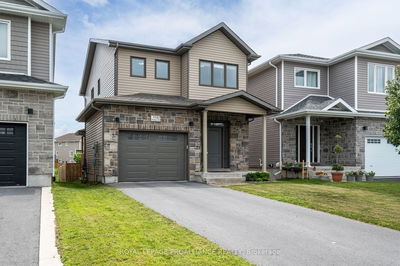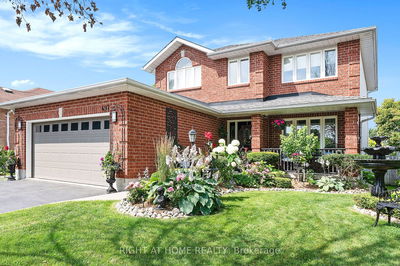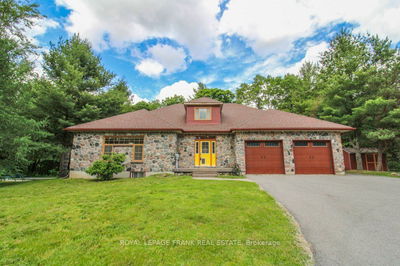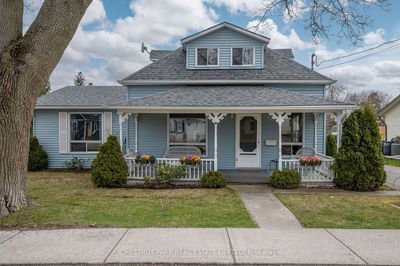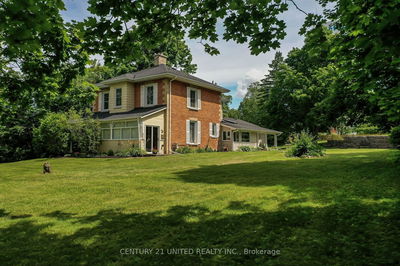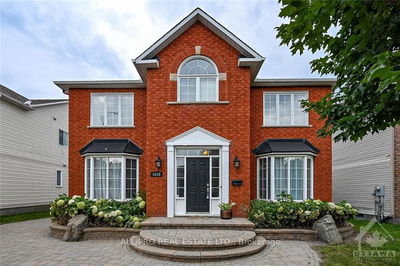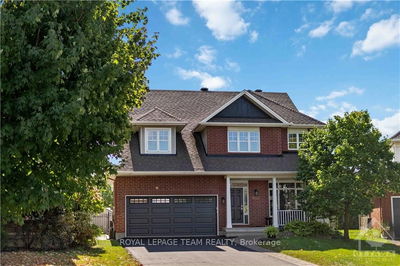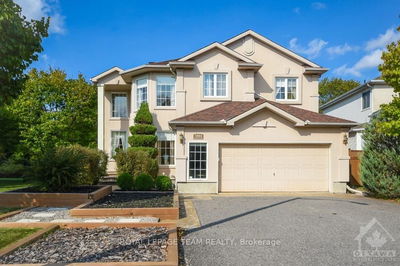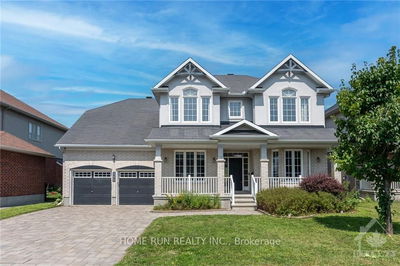Flooring: Tile, Flooring: Hardwood, Flooring: Carpet Wall To Wall, Welcome to 408 Fireweed Trail, located in the highly sought-after Riverside South community! This neighbourhood offers everything you need, including excellent schools, public transit, tennis courts, shopping, playgrounds, and more. This spacious, single-family home boasts a two-car garage. The main floor features elegant hardwood flooring, a private office, a cozy den/ sitting room, a formal dining room, and an open concept eat-in kitchen with an island. The bright, two-story living room with soaring 17 foot ceiling overlooks the backyard. Upstairs, you'll find your primary suite, which features a spacious walk in closet and ensuite, along with three generously sized bedrooms, a full bath, and a convenient second-floor laundry room. The spacious unfinished basement is ready for your personal touch.
부동산 특징
- 등록 날짜: Friday, October 25, 2024
- 가상 투어: View Virtual Tour for 408 FIREWEED Trail
- 도시: Blossom Park - Airport and Area
- 이웃/동네: 2602 - Riverside South/Gloucester Glen
- 중요 교차로: From Strandherd Dr to Earl Armstrong Rd; Left on Canyon Walk Rd; Right on N Bluff Dr; Left on Coral Berry Ave; Right on Fireweed Trail.
- 전체 주소: 408 FIREWEED Trail, Blossom Park - Airport and Area, K1V 2K4, Ontario, Canada
- 거실: Main
- 주방: Main
- 가족실: Main
- 리스팅 중개사: Re/Max Hallmark Realty Group - Disclaimer: The information contained in this listing has not been verified by Re/Max Hallmark Realty Group and should be verified by the buyer.

