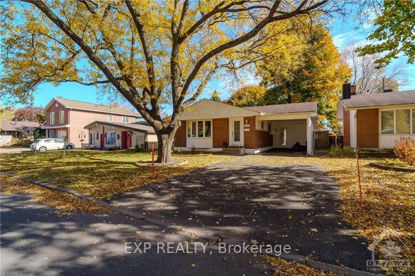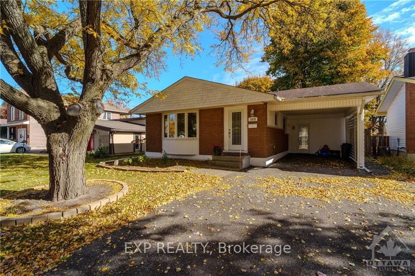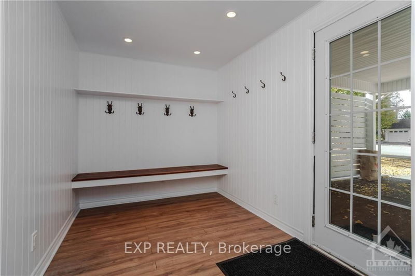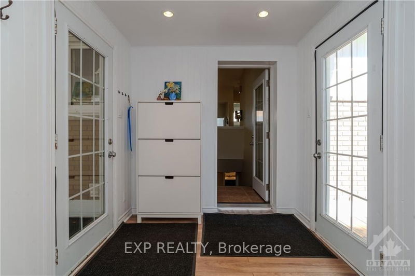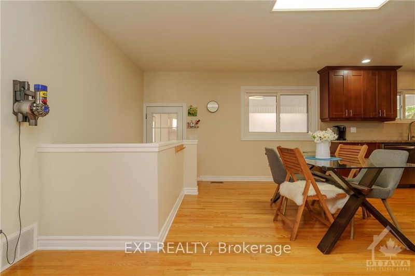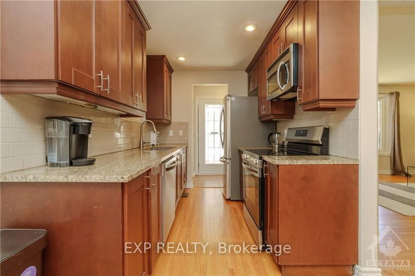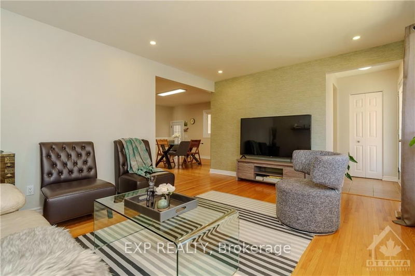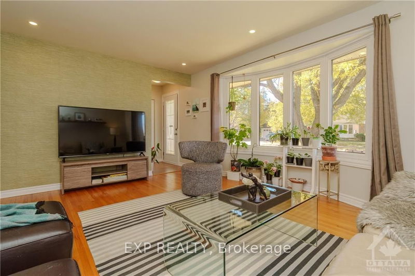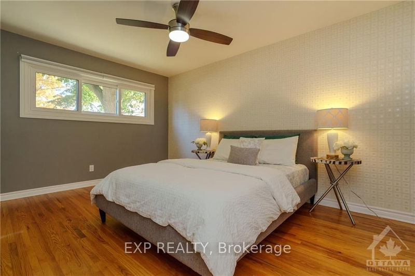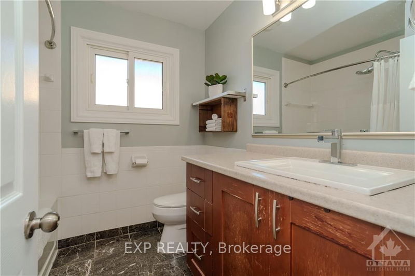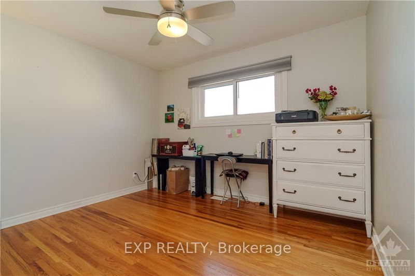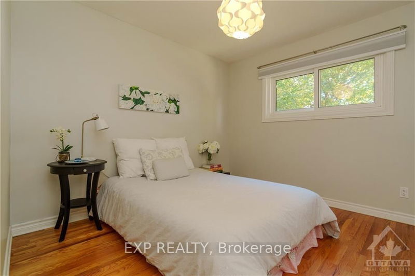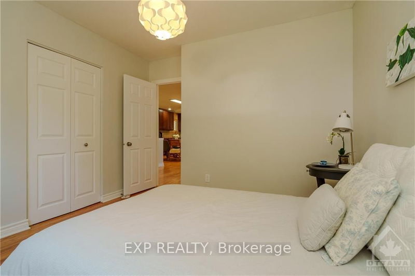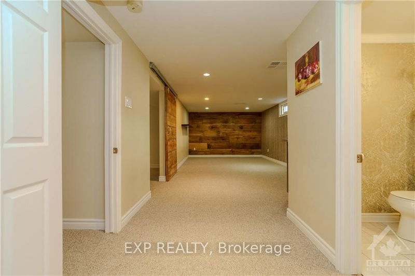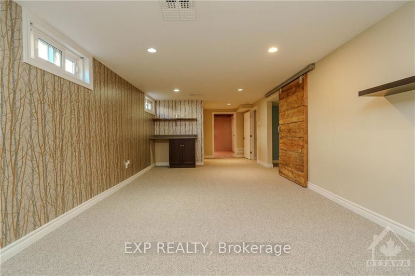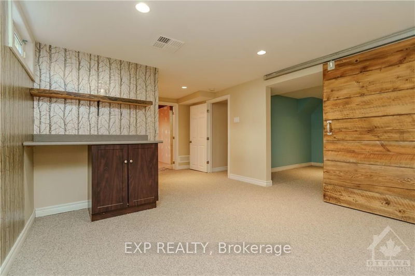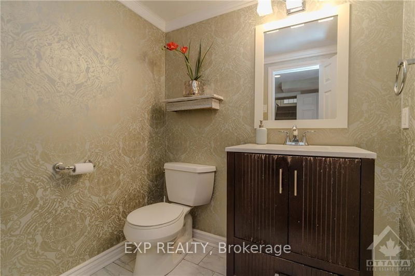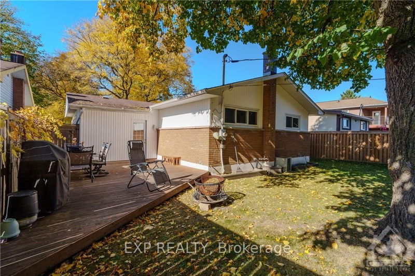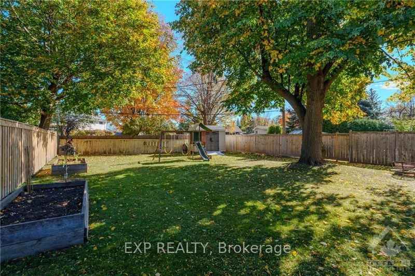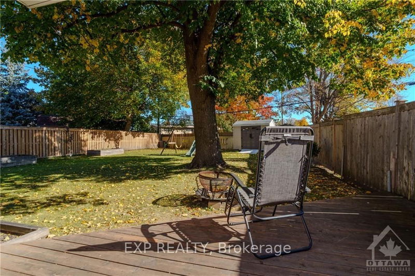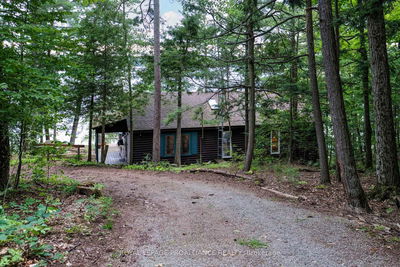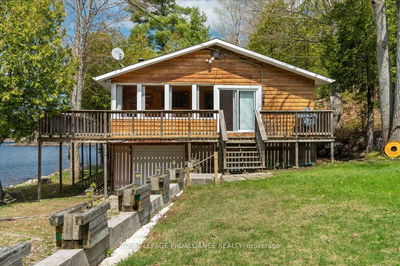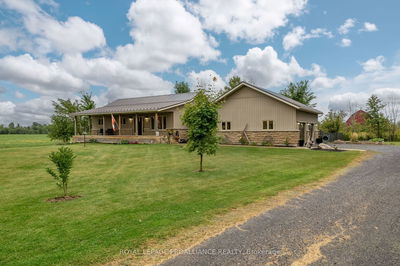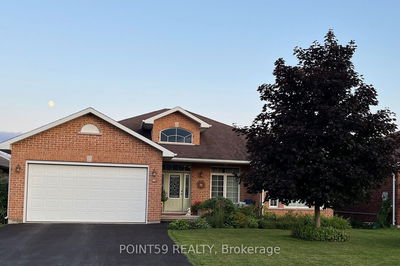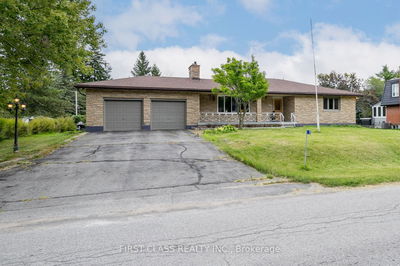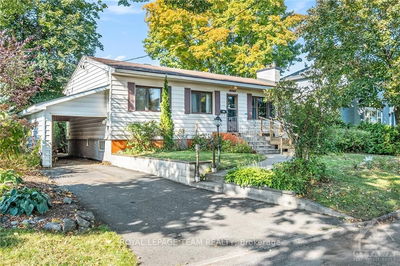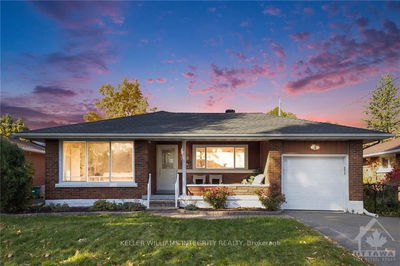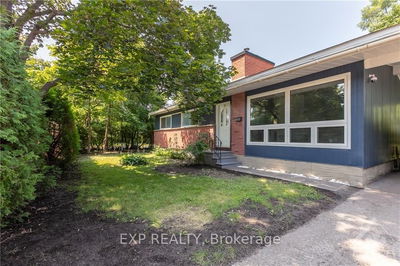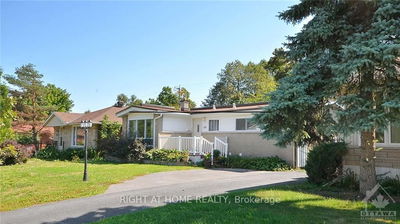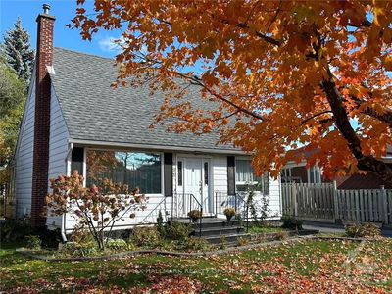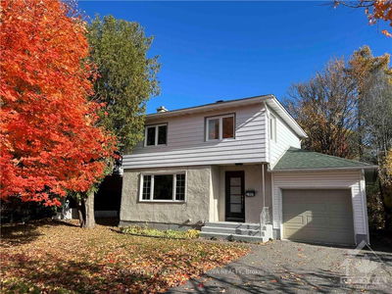Flooring: Tile, This beautifully maintained 3-bedroom, 2-bath bungalow is situated on an oversized 50x124 lot. Step inside to discover stunning hardwood floors that flow throughout the main level, enhancing the home's open-concept design. The UPDATED KITCHEN boasts stainless steel appliances, undermount lighting, and elegant granite countertops, seamlessly connecting to the dining area for effortless entertaining. Each bedroom is spacious and bright, providing ample storage for your family's needs. The modernized main bath is designed to handle the demands of a busy household. A convenient mudroom offers easy access from the carport or backyard. Downstairs, the professionally finished basement features a stylish family room adorned with reclaimed barnwood walls, along with a cheerful playroom. This level also includes a second bathroom, a laundry room, and plenty of storage. Enjoy the FULLY FENCED backyard, providing a private oasis for play, relaxation, or gardening! 24hr irrevocable on all offers., Flooring: Hardwood, Flooring: Carpet Wall To Wall
부동산 특징
- 등록 날짜: Monday, October 28, 2024
- 가상 투어: View Virtual Tour for 1978 FEATHERSTON Drive
- 도시: Alta Vista and Area
- 이웃/동네: 3609 - Guildwood Estates - Urbandale Acres
- 중요 교차로: West on Walkley, north on Ryder, South on Featherston
- 전체 주소: 1978 FEATHERSTON Drive, Alta Vista and Area, K1H 6P8, Ontario, Canada
- 거실: Main
- 주방: Main
- 가족실: Lower
- 리스팅 중개사: Exp Realty - Disclaimer: The information contained in this listing has not been verified by Exp Realty and should be verified by the buyer.

