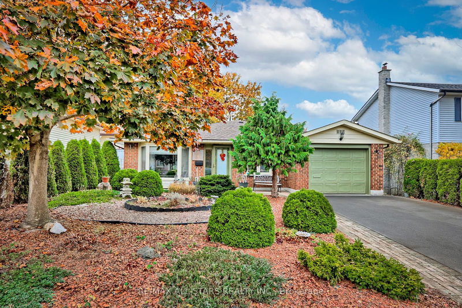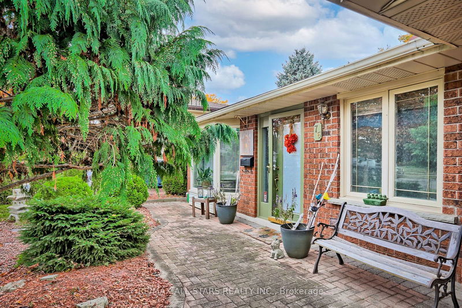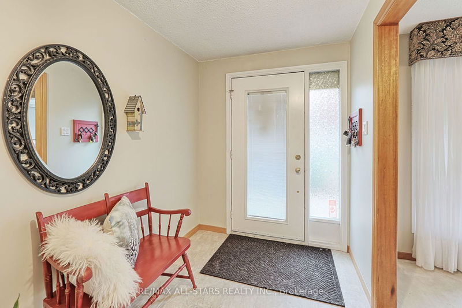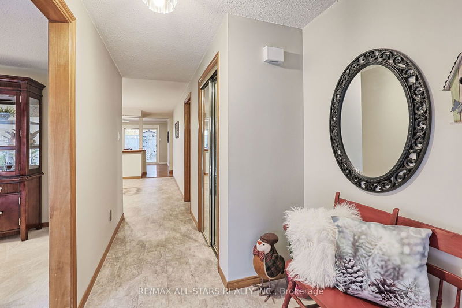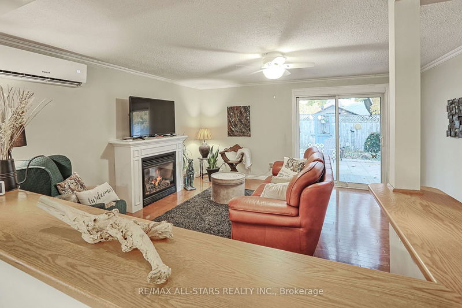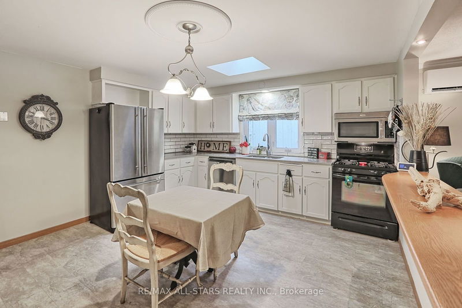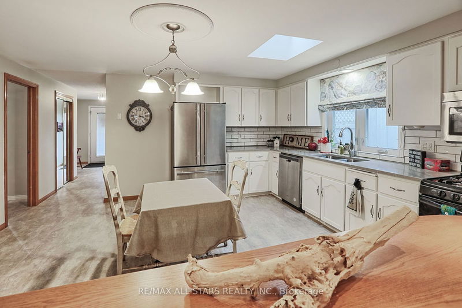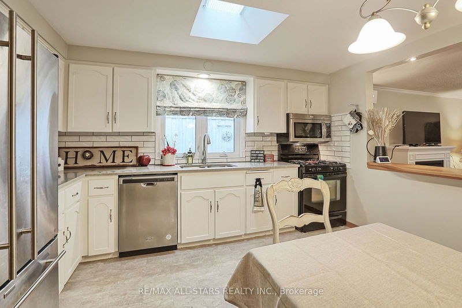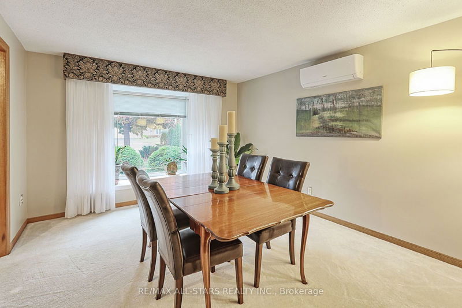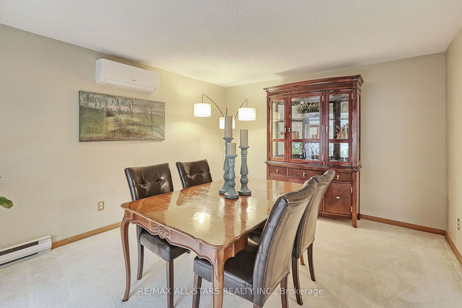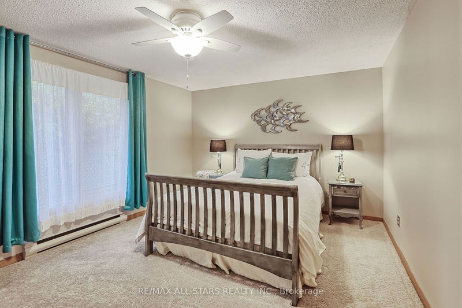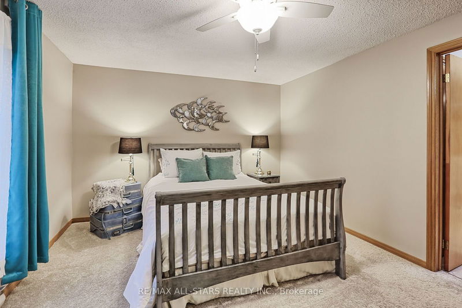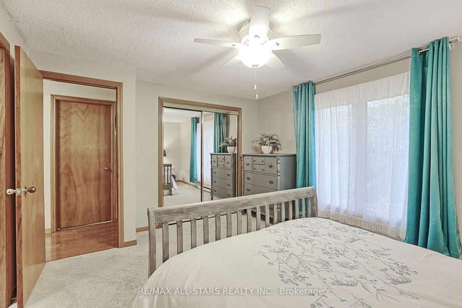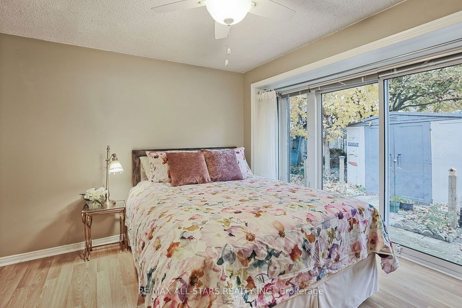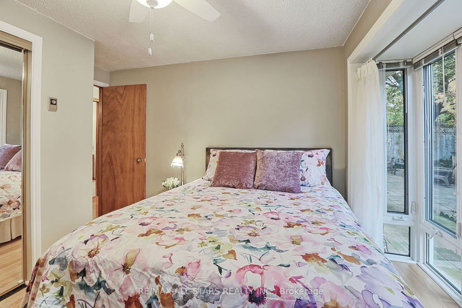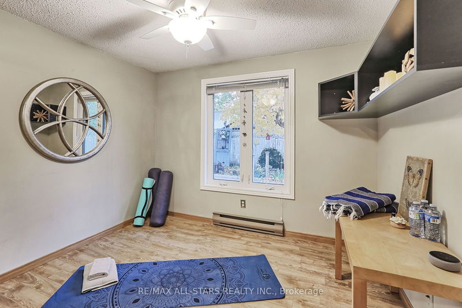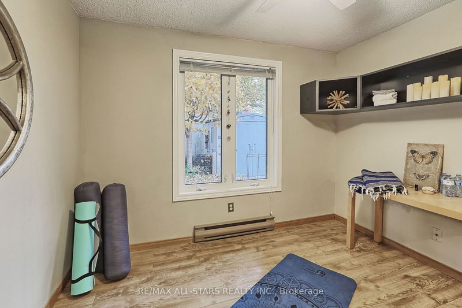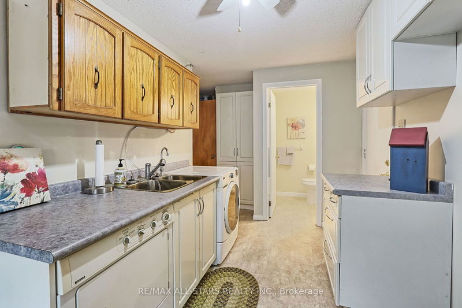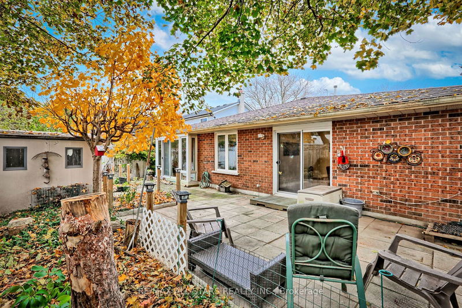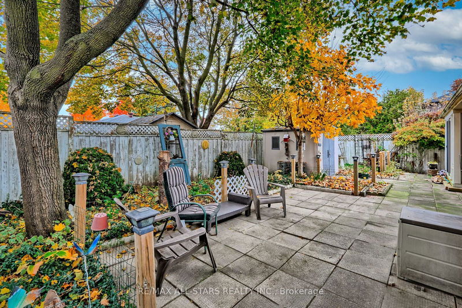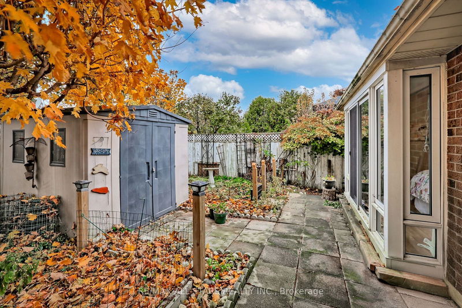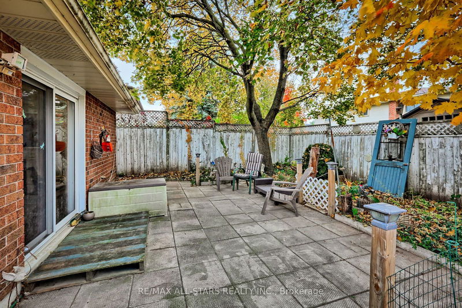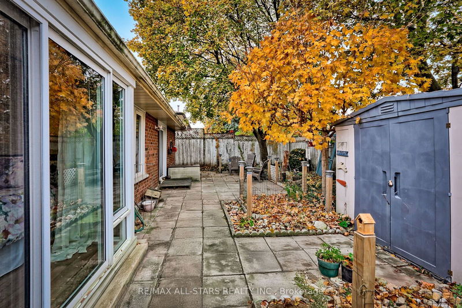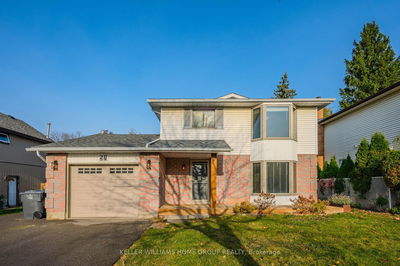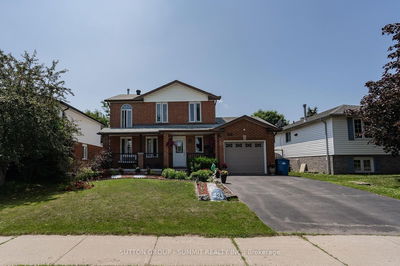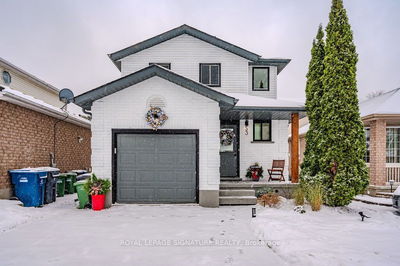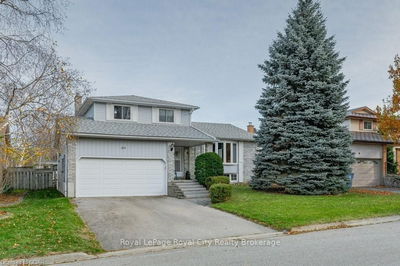Exceptional Space and Value for this 3 Bedroom, 2 Bathroom Bungalow Located in Parkwood Gardens. Large Eat-in Kitchen with Stainless Steel Fridge & Dishwasher and Gas Stove, Quartz Countertops, Ceramic backsplash and Sky Light.Very Spacious family with Beautiful Hardwood Floors, Gas Fireplace and Walk-out to Patio and Yard. Roomy Primary Bedroom with Double Closet w/Mirror Doors, Ceiling Fan and Semi-ensuite 3 pc Bath w/ Heated Floor & Skylight. Second Bedroom with Double Closet w/ Mirror Doors and Walk-out to Patio. Third Bedroom w/ Double Closet W/ Mirror Doors. Extra-large Laundry Room with Pantry Cupboards, 3 Piece Bath and Craft/Hobby area. Direct Access to Spacious Garage w/Electric Garage Door Opener. Lovely Landscaped Low Maintenance Front and Back Yard with many Perennials. BBQ Gas Line. Upgrades/Improvements include 2 TOSOT Heat Pumps W/Remotes (2024), Roof (2017), Tankless Hot Water(2020), New Attic Insulation, Quartz Countertop, High Quality Vinyl Windows, Freshly Painted Through-out. Close to Schools, Parks and All Convenient Amenities. 15 Mins to HWY 401. PUBLIC OPEN HOUSE SAT/SUN NOV 9/10 FROM 2-4PM
부동산 특징
- 등록 날짜: Friday, October 25, 2024
- 가상 투어: View Virtual Tour for 76 Fairmeadow Drive
- 도시: Guelph
- 이웃/동네: Parkwood Gardens
- 중요 교차로: Imperial Road S/Hwy 124
- 전체 주소: 76 Fairmeadow Drive, Guelph, N1H 7W5, Ontario, Canada
- 거실: Broadloom, Bay Window
- 주방: Eat-In Kitchen, Skylight, Quartz Counter
- 가족실: Hardwood Floor, W/O To Patio
- 리스팅 중개사: Re/Max All-Stars Realty Inc. - Disclaimer: The information contained in this listing has not been verified by Re/Max All-Stars Realty Inc. and should be verified by the buyer.

