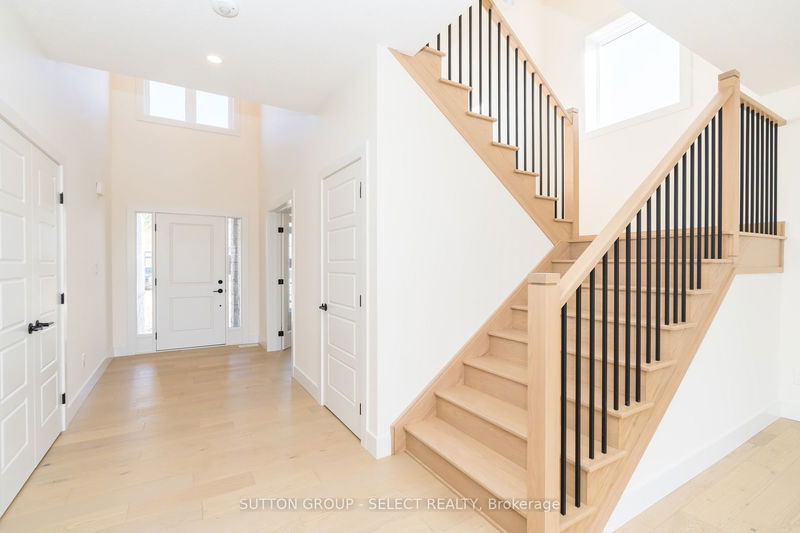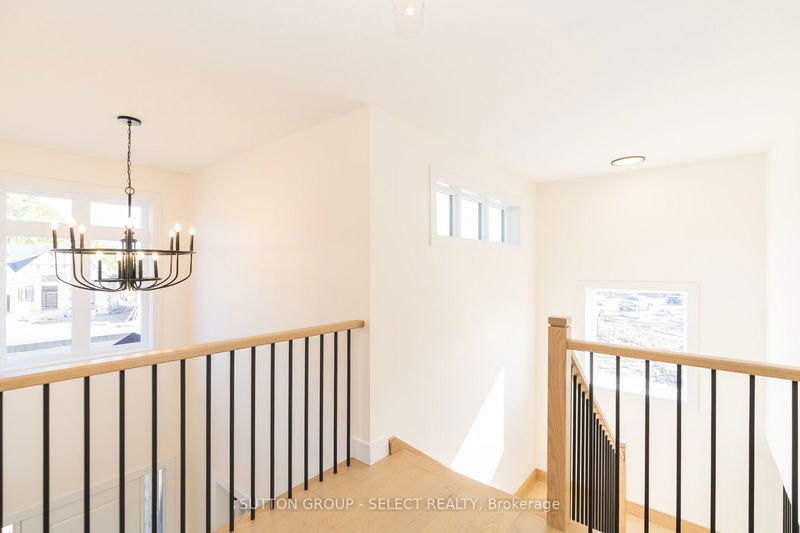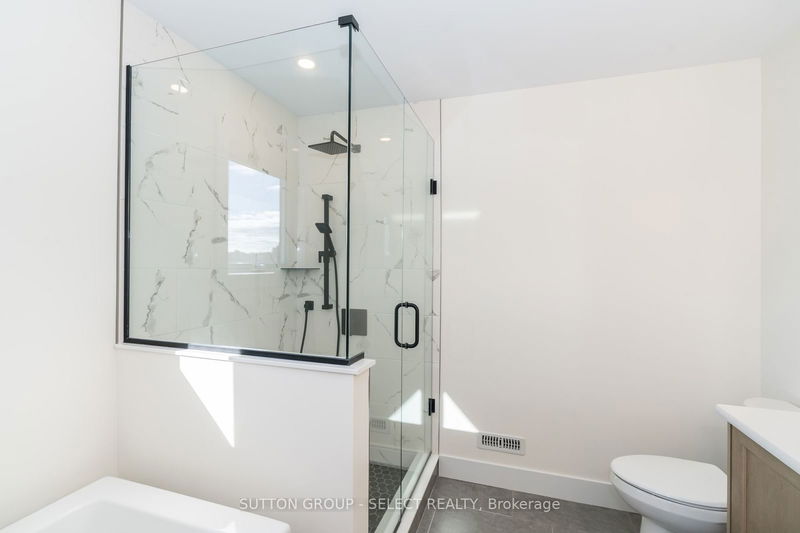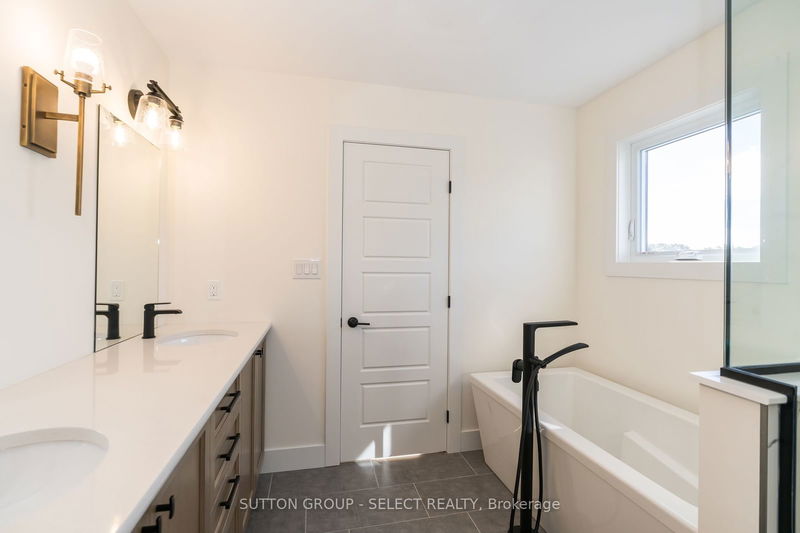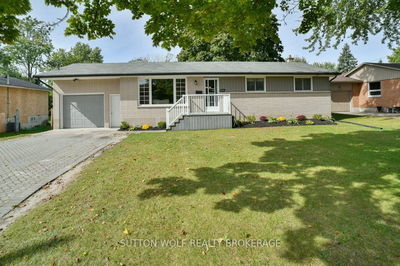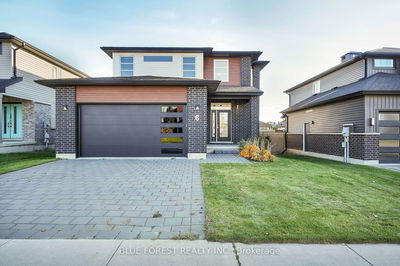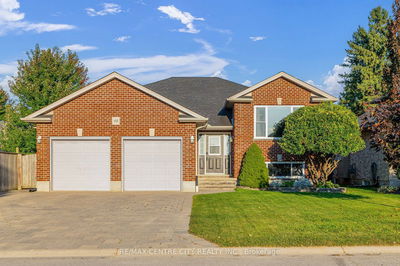This stunning new construction home in Strathroys highly sought-after North end Creekside Development. Built by Platynum Construction Inc, high level of luxurious finishes throughout. This impressive two-storey residence features 3 spacious bedrooms and 2.5 modern baths, perfect for contemporary family living. Towering two storey foyer with oversized windows. Enjoy the open-concept main floor with a stylish kitchen with walk in pantry, bright living room with shiplap natural gas fireplace and functional dining room for all the larger gatherings. Convenient optional covered porch with deck makes cooking and entertaining a breeze. Upstairs, you'll find a luxurious master suite with an en-suite bath featuring his and hers double vanity, free standing tub and custom walk in glass shower. Two additional well-sized bedrooms and a full bath. One the last remaining lots to build on with easy access to rotary memorial trail from your door step. Located walking distance to excellent schools, shopping, and conservation walking trails. Easy access to Highway 402, this home combines comfort with convenience. Don't miss your chance to own a piece of this desirable community. This home is to be built. Other plans to build as well. Speak to listing agent regarding this build or any custom build on this lot.
부동산 특징
- 등록 날짜: Tuesday, October 29, 2024
- 도시: Strathroy-Caradoc
- 이웃/동네: NE
- 전체 주소: LOT 2 BRISCOE Crescent, Strathroy-Caradoc, N7G 0G3, Ontario, Canada
- 주방: Main
- 리스팅 중개사: Sutton Group - Select Realty - Disclaimer: The information contained in this listing has not been verified by Sutton Group - Select Realty and should be verified by the buyer.


