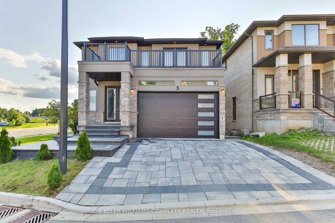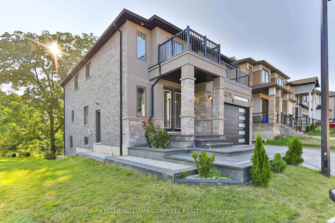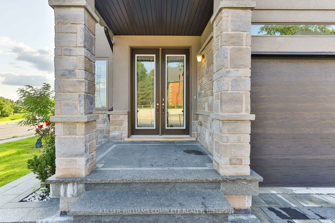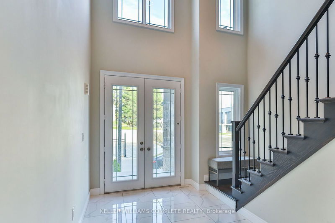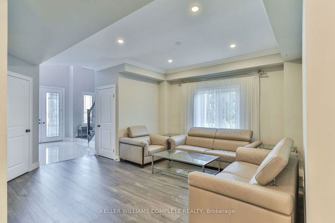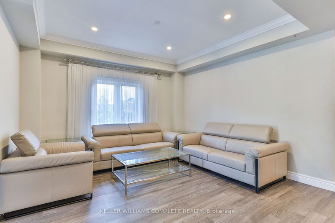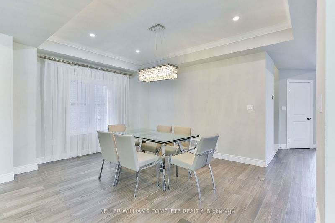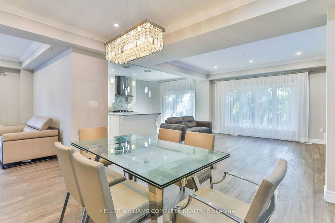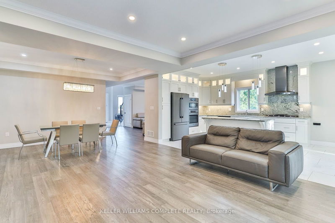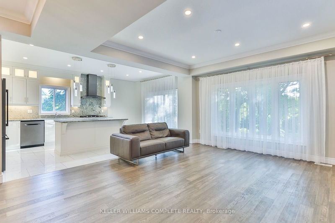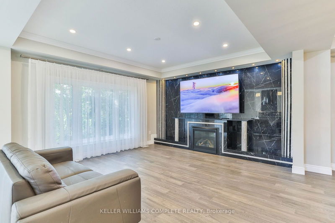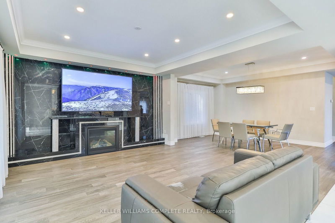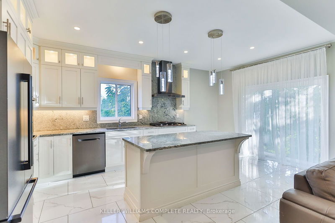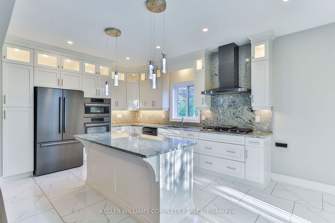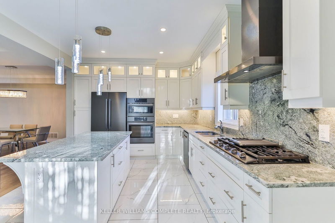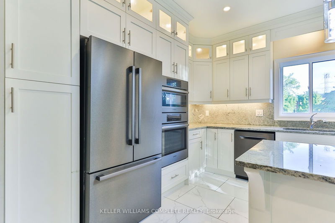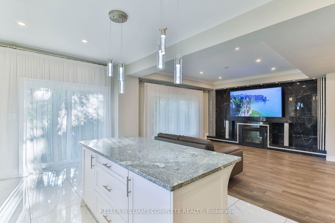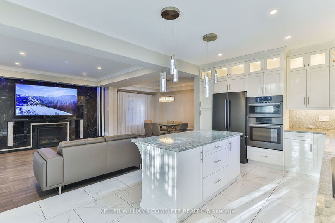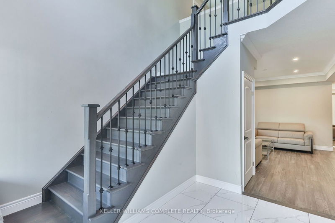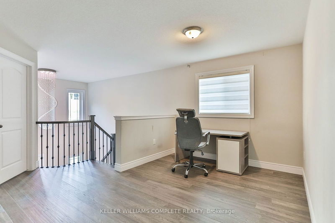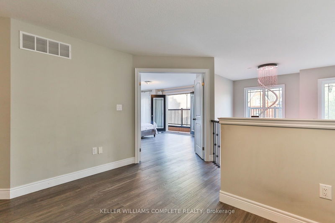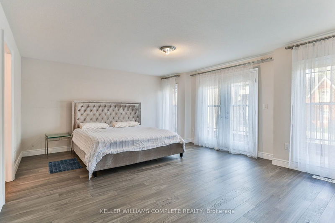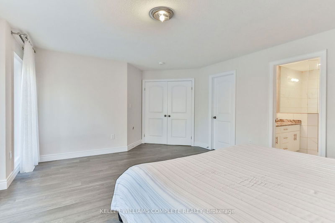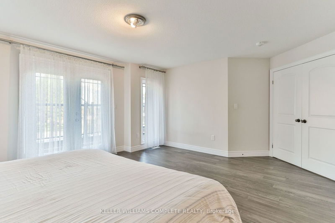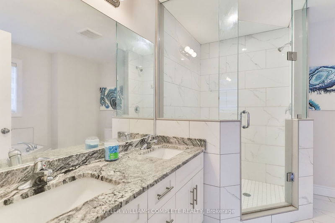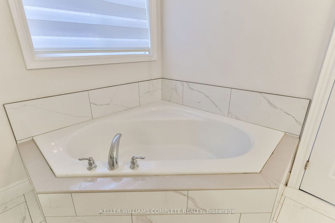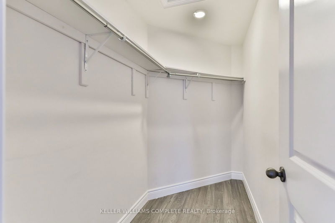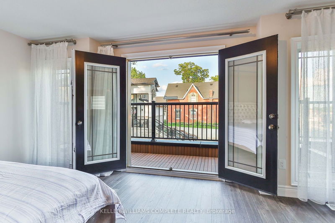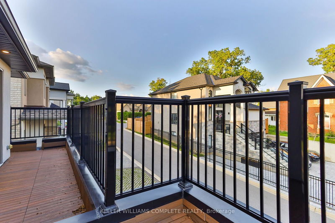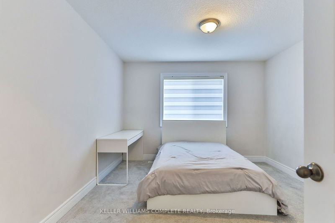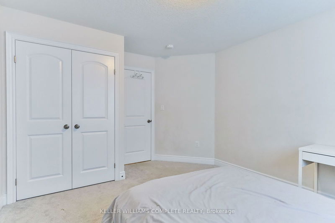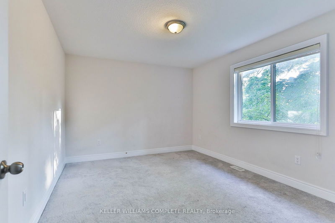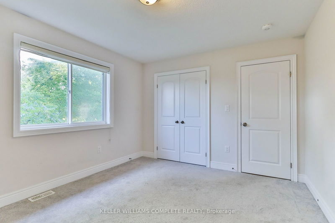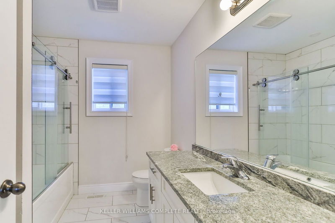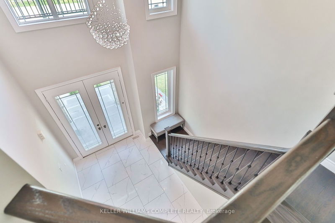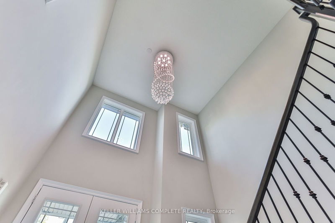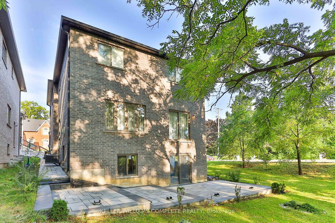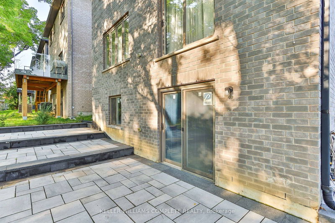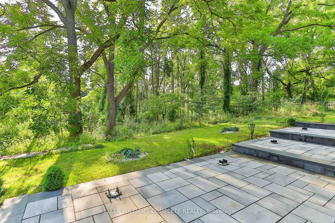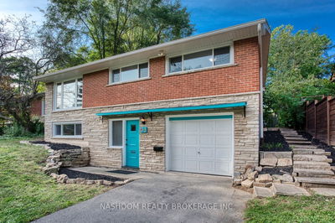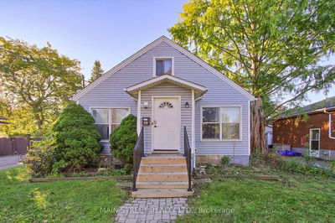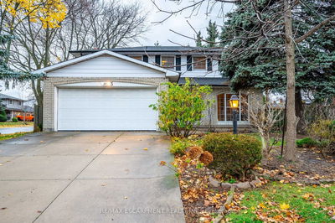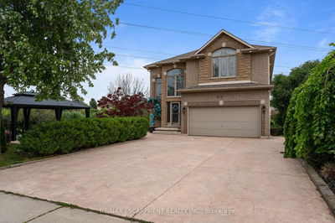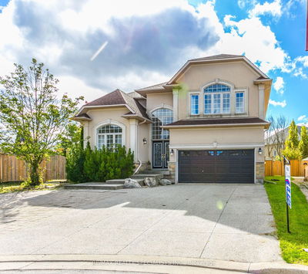Step into the epitome of luxury with this stunning 2 Storey executive home by Stallion Homes, crafted in 2021& nestled in the prestigious Ancaster Meadowlands. This exquisite residence features a walk-out basement on a coveted ravine lot, welcoming you w/ an interlock driveway, alluring granite entry steps, & a grand foyer illuminated by a shimmering chandelier. Spanning 2,691 sq ft, the home boasts modern sophistication w/ an open concept design, an abundance of natural light, & elegant touches such as hardwood floors, a ceramic tile TV wall, & a gas fireplace. The heart of the home is the kitchen, meticulously designed w/ a striking light valance, top-of-the-line appliances, a large island w/ sleek granite counter tops & backsplash, & floor-to-ceiling cabinets, making it a dream for culinary enthusiasts & entertainers alike. An elegant oak staircase w/iron spindles leads to the upper lvl where you will find 4spacious bedrooms & 2 full washrooms. The primary bedroom serves as your personal retreat, complete w/ a walk-in closet, a 5-pc ensuite, & a private balcony where you can savour your morning coffee! Envision the limitless potential for personalization in this spacious basement w/ a sep side entrance, rough-in & seamless walkout to the picturesque backyard, allowing you to craft an extraordinary creation in this dream space. Conveniently located near amazing restaurants, shopping, parks, highway access & all other amenities. Don't miss out on this lavish lifestyle!
부동산 특징
- 등록 날짜: Tuesday, October 29, 2024
- 도시: Hamilton
- 이웃/동네: Iroquoia Heights
- 중요 교차로: SCENIC DRIVE & OLD MOHAWK
- 거실: Main
- 가족실: Main
- 주방: Main
- 리스팅 중개사: Keller Williams Complete Realty - Disclaimer: The information contained in this listing has not been verified by Keller Williams Complete Realty and should be verified by the buyer.

