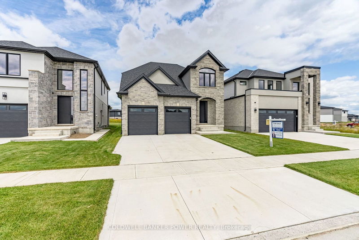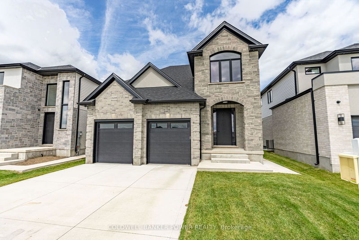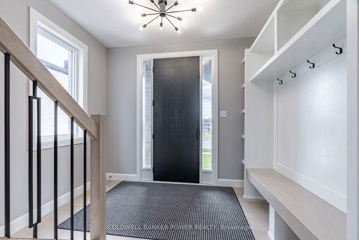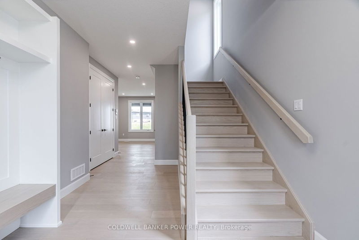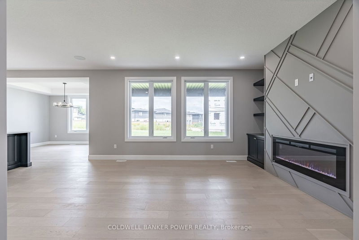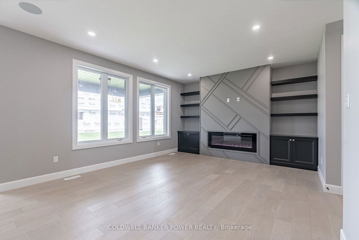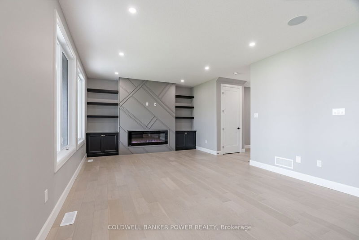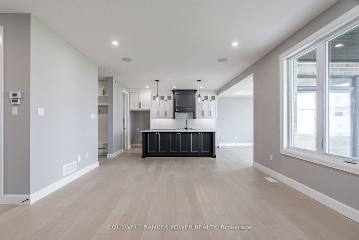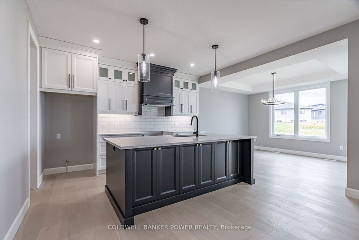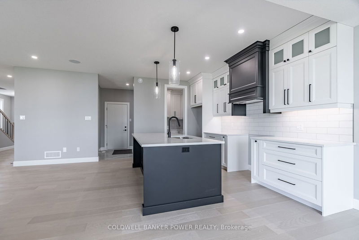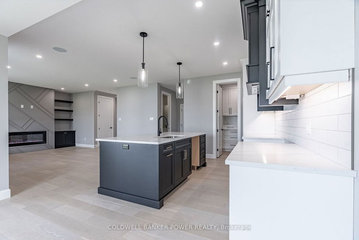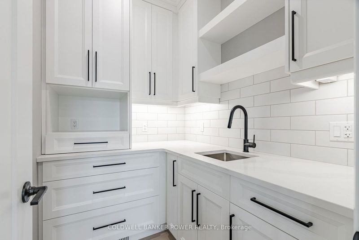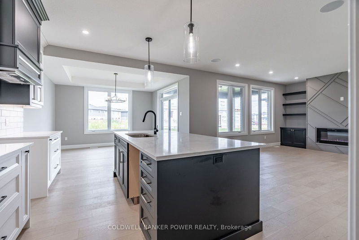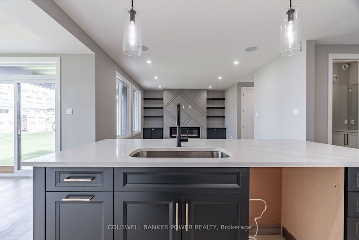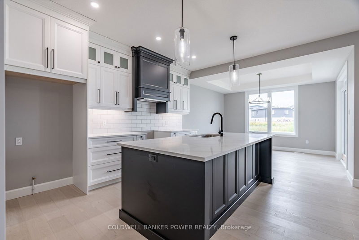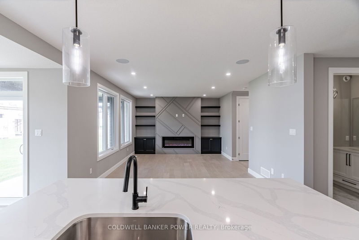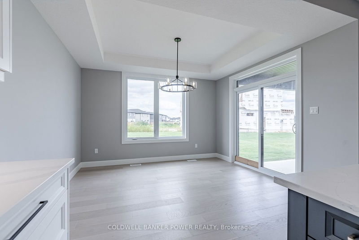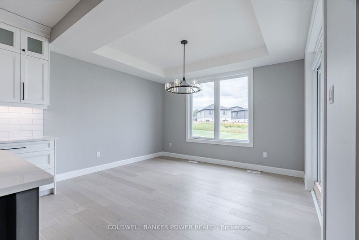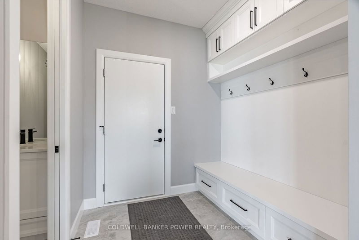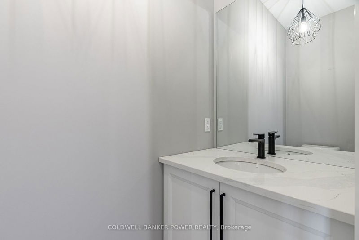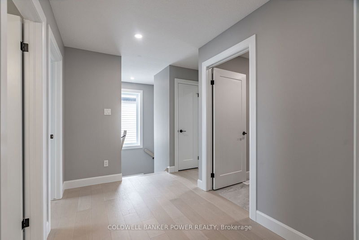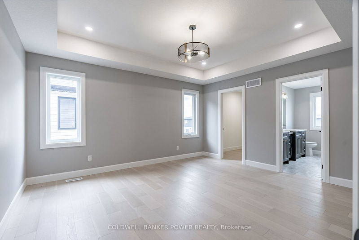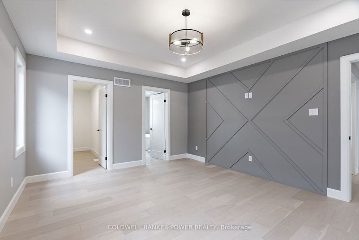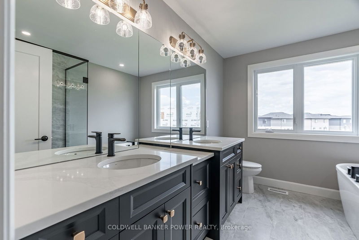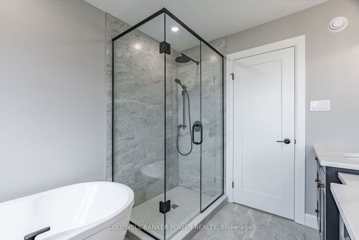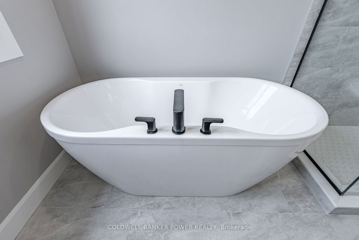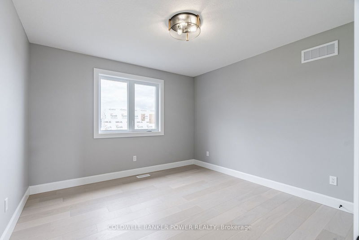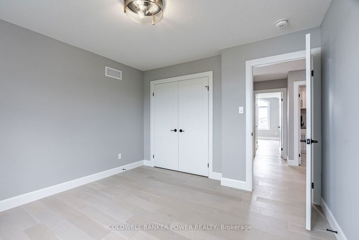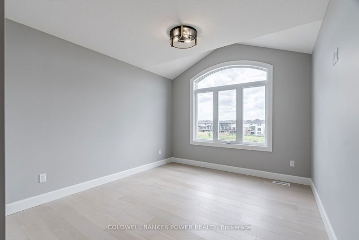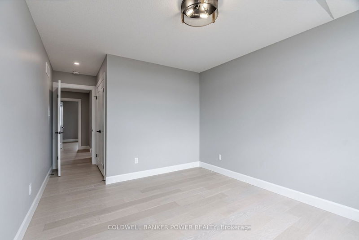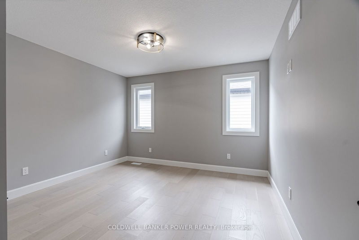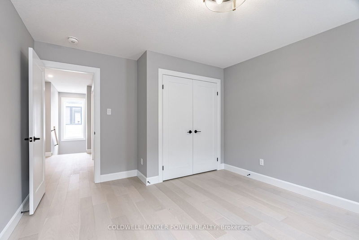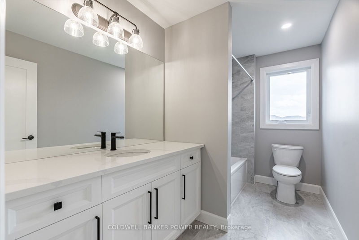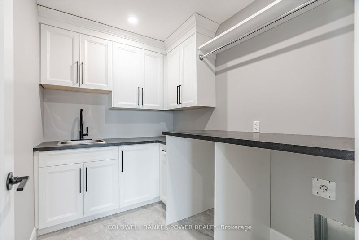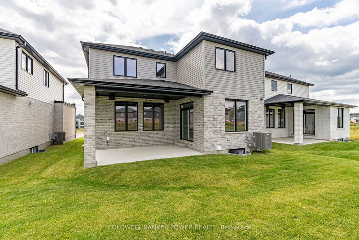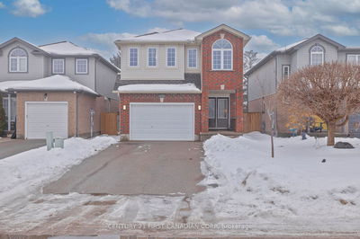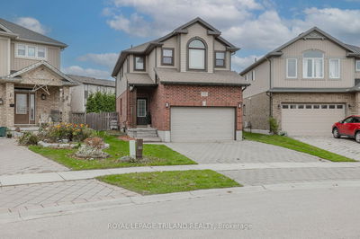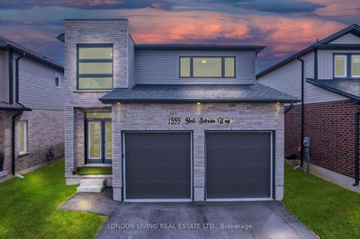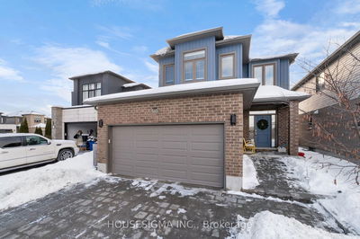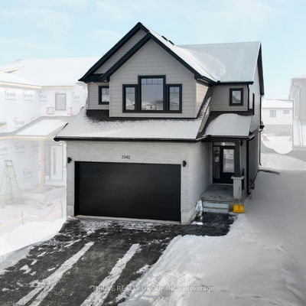Welcome to 2688 Heardcreek Trail built by prestigious Bayhill Homes with 20+ years experience. This newly built home offers finishes that exceed standard allowances ensuring that this home is truly move-in ready. This 4 bedroom home has hardwood flooring throughout, and offers custom millwork throughout, which is unmatched to other homes on the market. You are greeted w/ a 2storey foyer & large custom bench seat. Flow through you enter a large family room complete w/ large windows & custom millwork surrounding the fireplace. An eat-in kitchen with large island comfortably fitting 4, while still offering a dedicated dinette area w/ access to a rear covered porch. The custom cabinetry is impressive, including built-ins in the family room, mudroom, and a large walk-in pantry complete with sink. Large 8 ft doors, Hardwood flooring throughout are other examples of elevated finishes. Upstairs offers 4 spacious bedrooms, 2 full bathrooms & large laundry room, all with quartz counters, tiled showers (not inserts) & cabinetry elevating each room w/ high end finishes. The master has a trayed ceiling & the ensuite is finished w/ a stunning tiled shower, freestanding tub & 2 vanities. The builder has gone beyond with hardscaping for the covered porch & side path leading to a separate basement entrance. The porch is equipped w/a gas line for your BBQ & also comes equipped with a security camera system, & a home audio system throughout! Located in North London, this property is surrounded by new homes, & excellent amenities, offering both a prime location. Come see 2688 Heardcreek to see quality & thoughtful design that makes this home stand out.
부동산 특징
- 등록 날짜: Wednesday, October 30, 2024
- 도시: London
- 이웃/동네: North S
- 중요 교차로: Medway Park Dr to Heardcreek Trail
- 전체 주소: 2688 HEARDCREEK Trail, London, N6G 0W1, Ontario, Canada
- 거실: Main
- 주방: Main
- 리스팅 중개사: Coldwell Banker Power Realty - Disclaimer: The information contained in this listing has not been verified by Coldwell Banker Power Realty and should be verified by the buyer.

