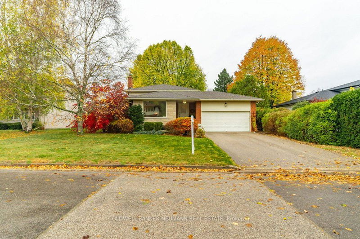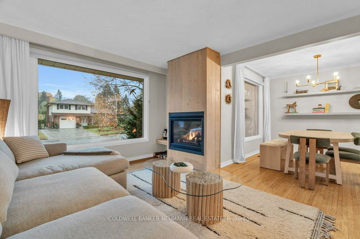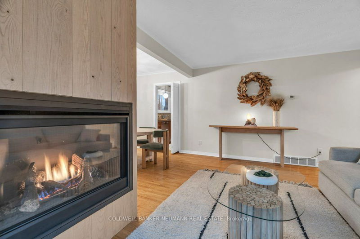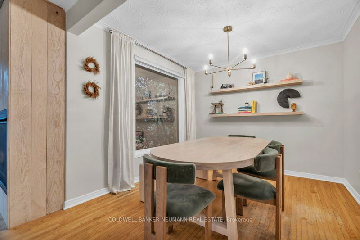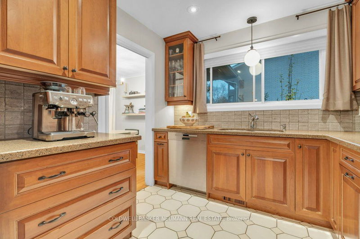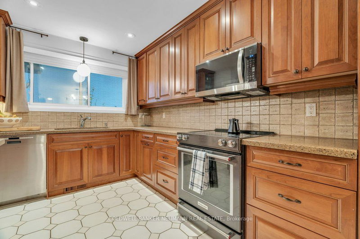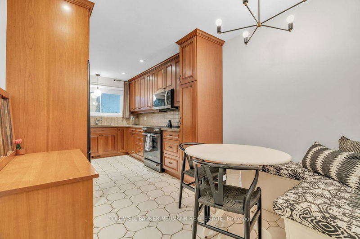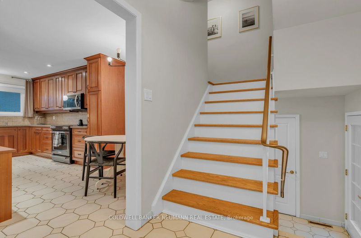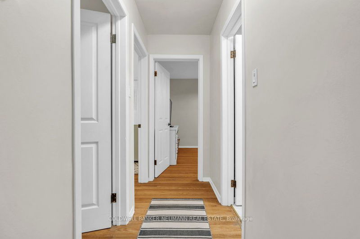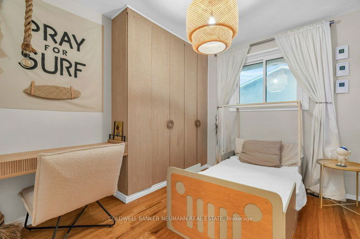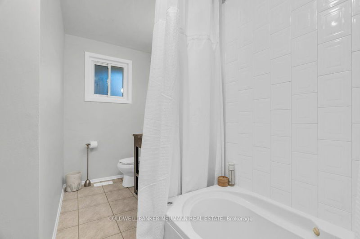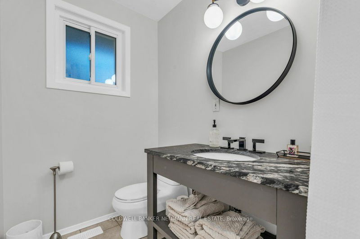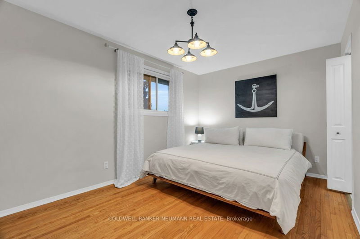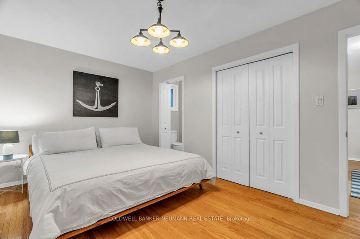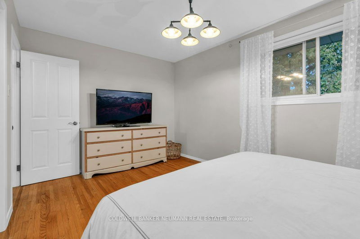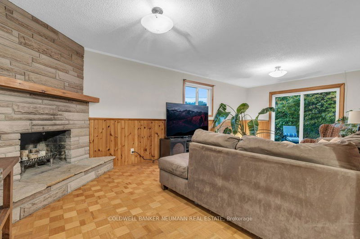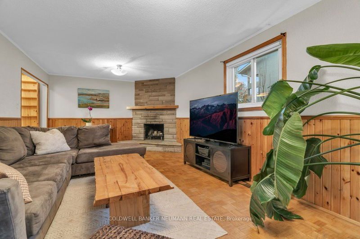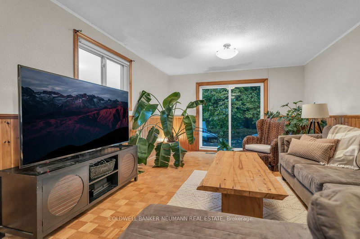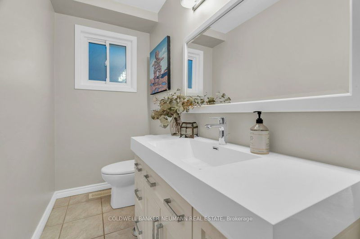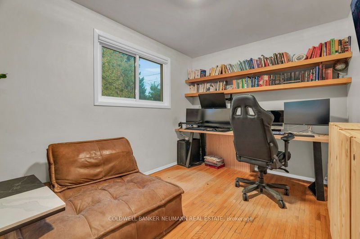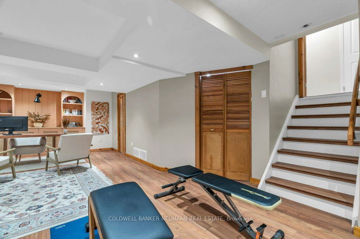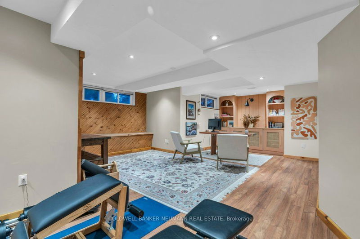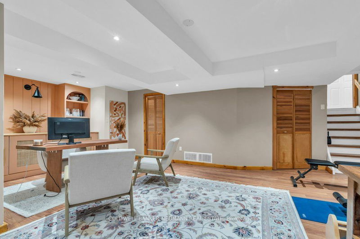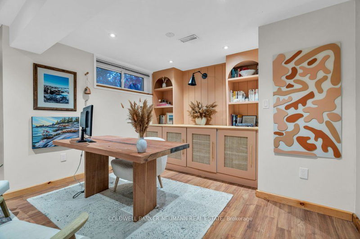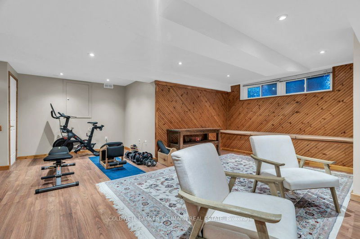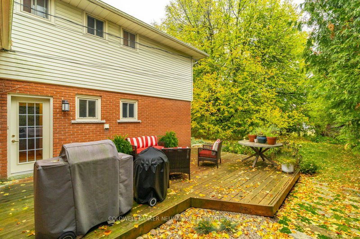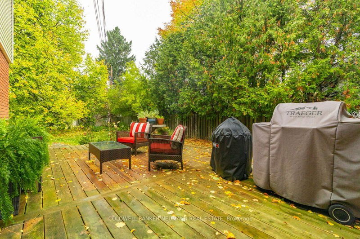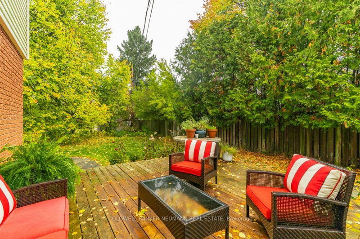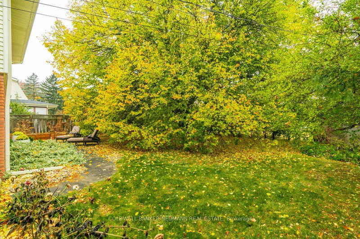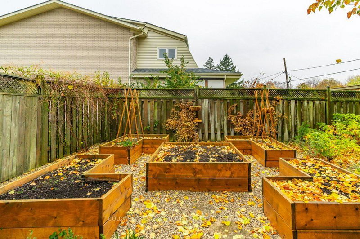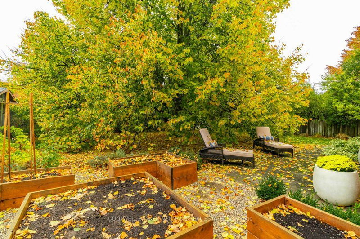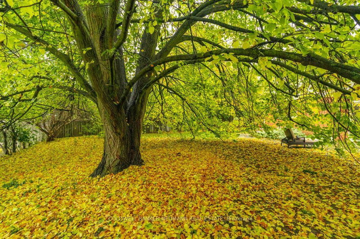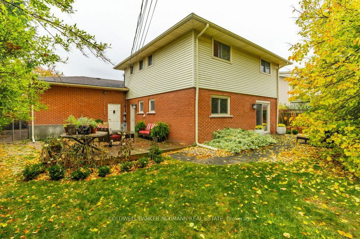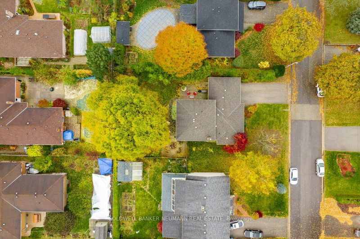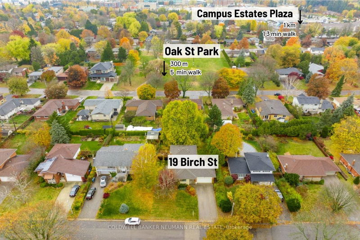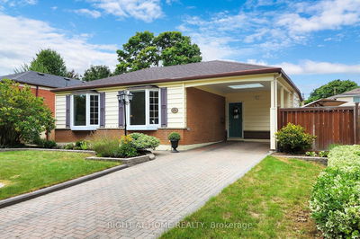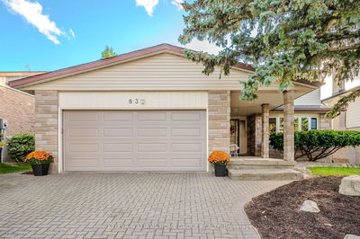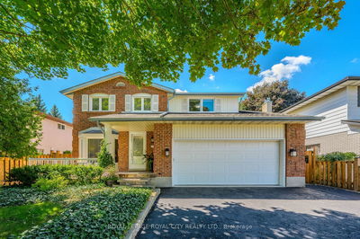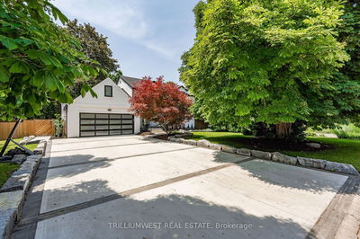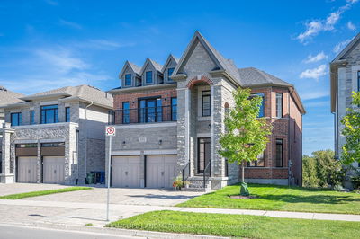Located on a peaceful, tree-lined street in one of Guelph's most sought-after neighbourhoods, this warm and inviting back split offers the perfect blend of charm and modern convenience for families. The open-concept living and dining area is a standout feature, where natural light pours in through two large windows, highlighting the gorgeous gas fireplace ideal for cozy evenings. The main level also features a delightful eat-in kitchen equipped with newer appliances, providing a separate space for family meals. Upstairs, you'll find two good-sized bedrooms and a full bath, plus a primary suite featuring its own private two-piece ensuite for added comfort. A few steps down from the main level, you'll find a cozy family room complete with a second wood-burning fireplace, an additional bedroom, and a convenient two-piece bath, providing flexibility for guests or family. The separate entrance on this level offers potential for duplexing, while the lower level provides even more space for a rec room, home office, or den. The expansive 70-foot-wide lot is a dream for outdoor lovers, featuring mature landscaping, a dedicated garden area, fruit-bearing pear and apple trees, and thriving raspberry and blueberry bushes. With an EV charger, a two-car garage, and centrally located near a wealth of amenities including the university, shops, restaurants, and groceries home is perfect for families seeking comfort and space.
부동산 특징
- 등록 날짜: Wednesday, October 30, 2024
- 가상 투어: View Virtual Tour for 19 Birch Street
- 도시: Guelph
- 이웃/동네: Hanlon Creek
- 중요 교차로: Yewholme
- 전체 주소: 19 Birch Street, Guelph, N1G 2N2, Ontario, Canada
- 거실: Main
- 주방: Main
- 가족실: Main
- 리스팅 중개사: Coldwell Banker Neumann Real Estate - Disclaimer: The information contained in this listing has not been verified by Coldwell Banker Neumann Real Estate and should be verified by the buyer.


