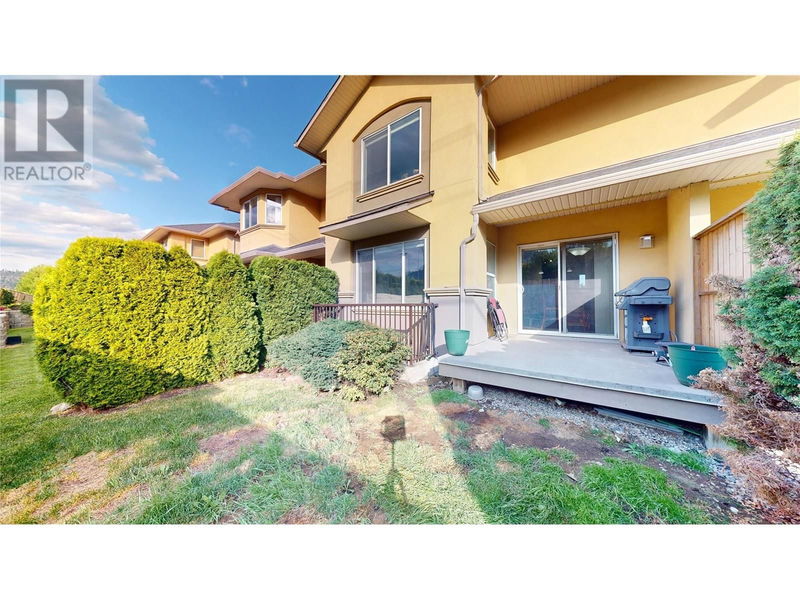This 3 level Townhome in the Heart of Glenmore is the perfect family home, located just down the street from all the essentials: groceries, shopping, schools and more! Entering on the main level, you are greeted by the open living room with a cozy gas fireplace and large windows that let in lots of natural light. The wrap around kitchen boasts a dine-up bar, Stainless Appliances, pantry closet and no shortage of cupboard space. Open to the kitchen, the dining room enjoys a peaceful view looking over the backyard, as well as access to the covered deck - perfect for BBQing rain or shine! Walk down from the deck to the lower level backyard for a great sitting area. The main level also features a convenient powder room for guests with outside access to the attached garage. Upstairs there are 3 spacious bedrooms and 2 full bathrooms, including the primary suite with its own closet + walk in closet and private 3-piece ensuite. The basement is home to the large rec room, a 4-piece bathroom, utility room and laundry room with lots of additional space for storage. The oversized garage has extra high ceilings and this unit is one of only 4 with an oversized door to fit in the larger vehicles such as a truck with no worries. (id:39198)
부동산 특징
- 등록 날짜: Tuesday, July 30, 2024
- 가상 투어: View Virtual Tour for 218 Glen Park Drive Unit# 21
- 도시: Kelowna
- 전체 주소: 218 Glen Park Drive Unit# 21, Kelowna, V1V2W3, Canada, British Columbia, Canada
- 주방: Main level
- 리스팅 중개사: Re/Max Kelowna - Disclaimer: The information contained in this listing has not been verified by Re/Max Kelowna and should be verified by the buyer.
















































