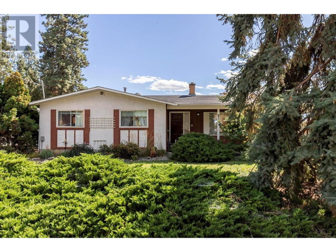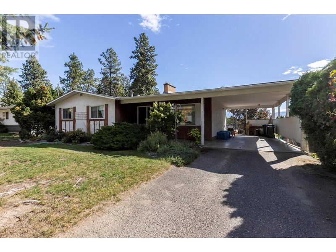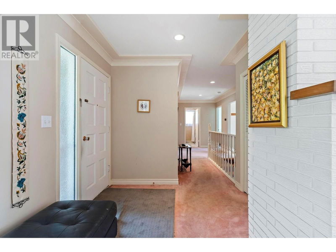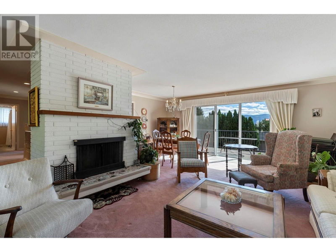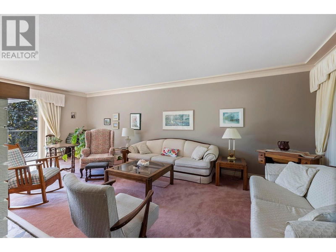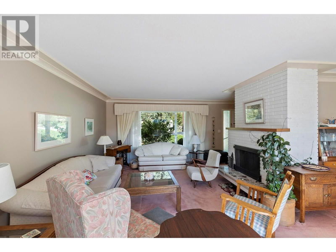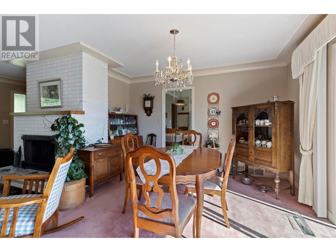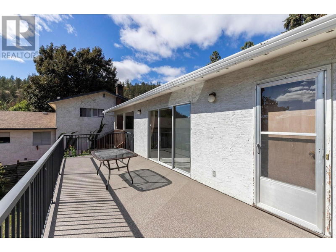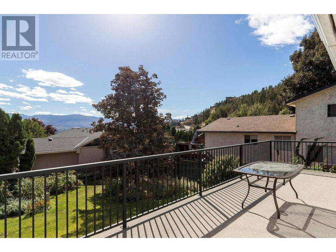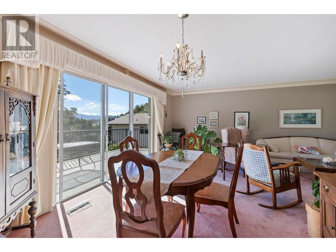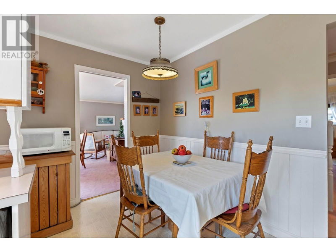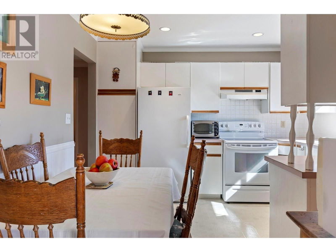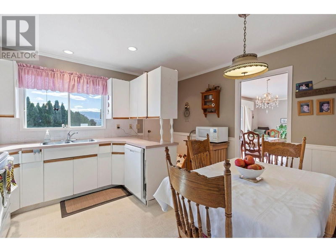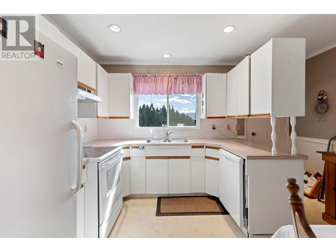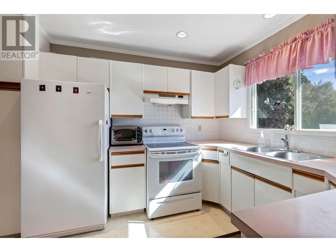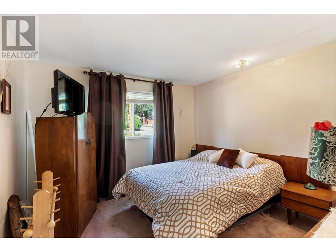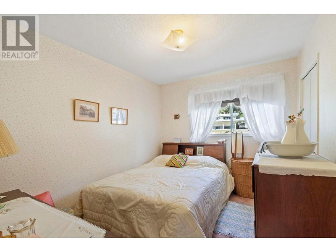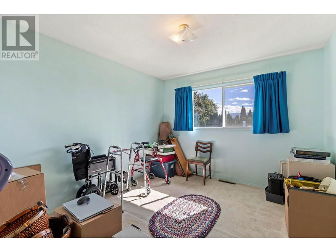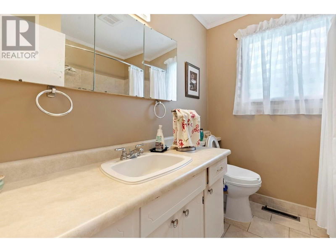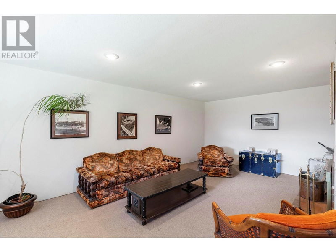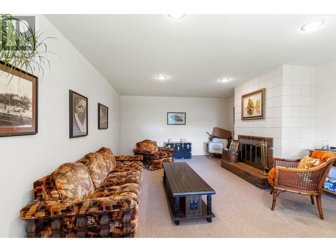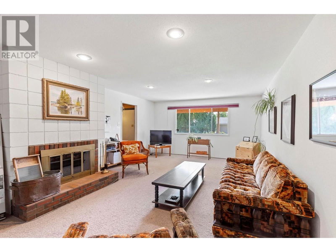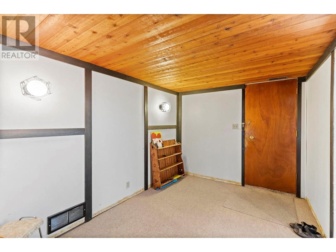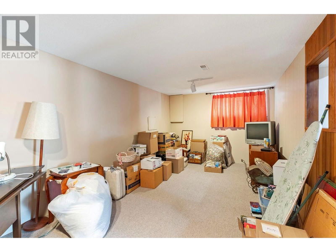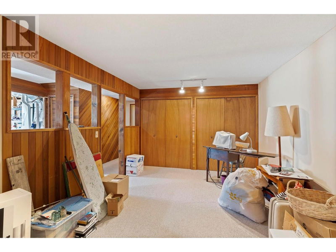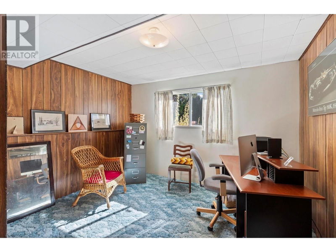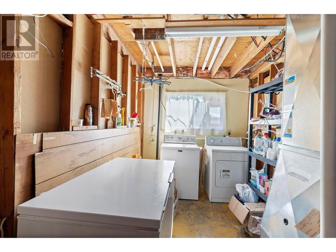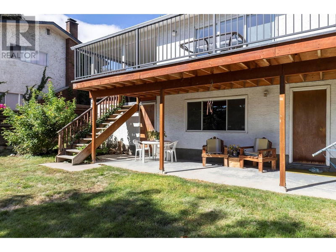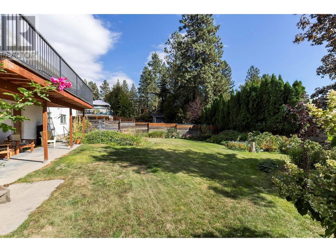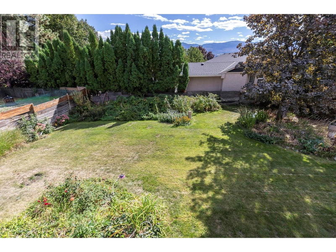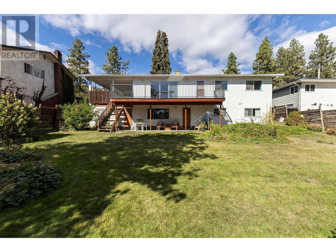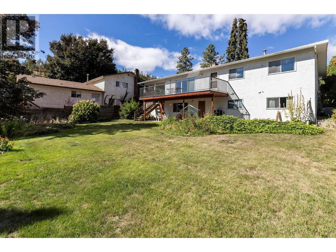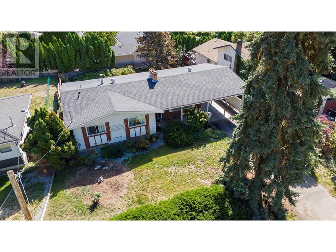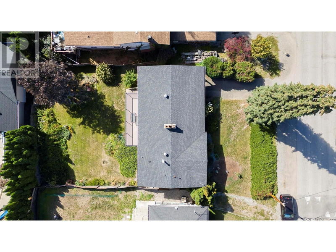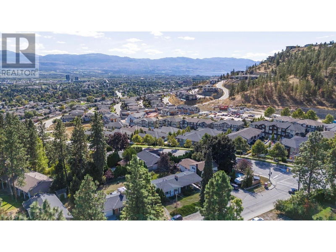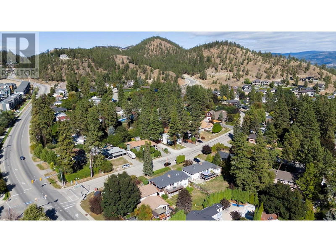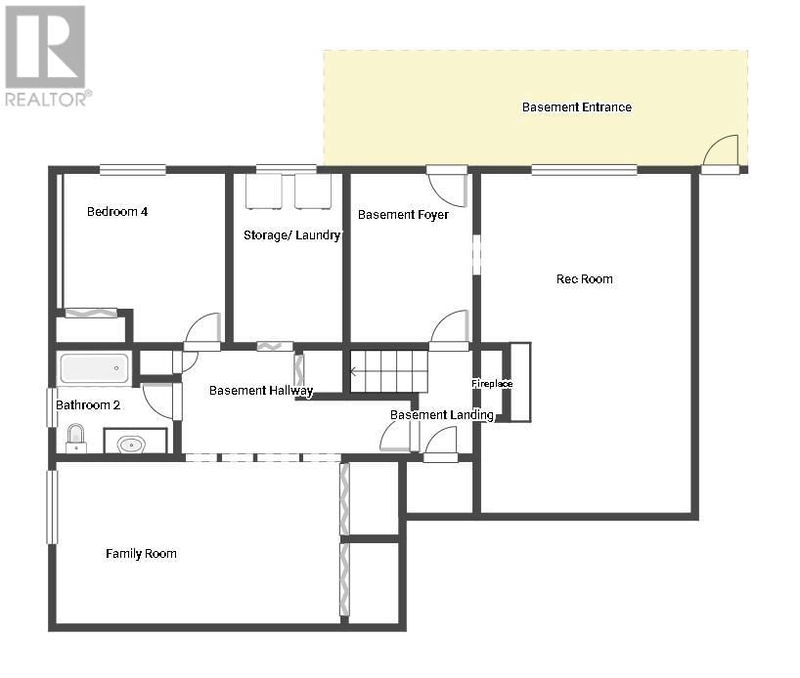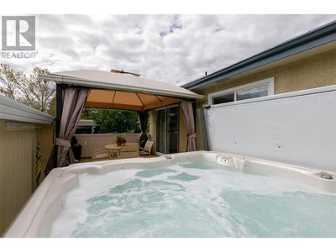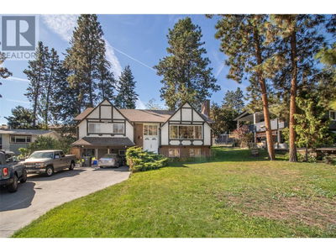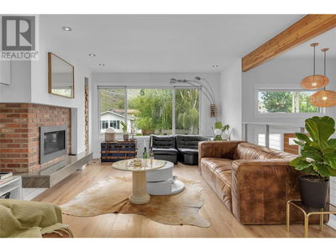This mountain view family home offers peaceful Glenmore living in a great location! Close to schools, local parks, grocery stores and more. Entering the home, you are immediately greeted by the great room - finished with crown moulding, natural wood burning fireplace and open to the spacious dining area with room for the whole family. Large windows throughout, including the sliding door leading to the upper deck with steps down to backyard. The kitchen includes a built-in pantry and breakfast nook for easy mornings, with deck access as well! The main level is home to 3 bedrooms and a full 4-piece bathroom with tiled bath/shower combination. Downstairs, in the easily SUITEABLE basement, you’ll find the large rec-room with its own wood burning fireplace, another bedroom, an open den, a 4-piece bathroom and unfinished laundry/storage room. Downstairs also has access to its own covered patio backing onto the huge fenced backyard, completely flat with lots of green space makes a great place for the kids to play! Lots of recent mechanical upgrades, including a new HE gas furnace (2021), AC (2022) and hot water tank (2017) and roof (2013)! (id:39198)
부동산 특징
- 등록 날짜: Friday, September 27, 2024
- 가상 투어: View Virtual Tour for 7 Caramillo Road
- 도시: Kelowna
- 전체 주소: 7 Caramillo Road, Kelowna, V1V1A9, Canada, British Columbia, Canada
- 주방: Main level
- 리스팅 중개사: Re/Max Kelowna - Disclaimer: The information contained in this listing has not been verified by Re/Max Kelowna and should be verified by the buyer.

