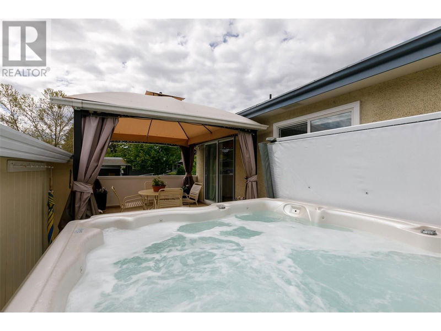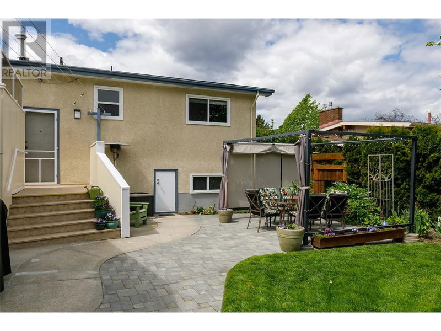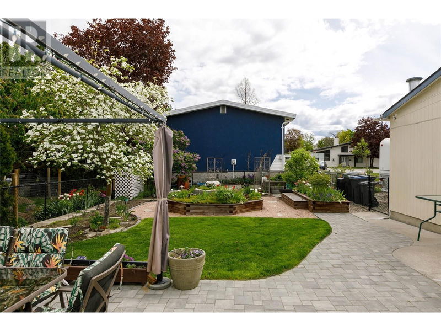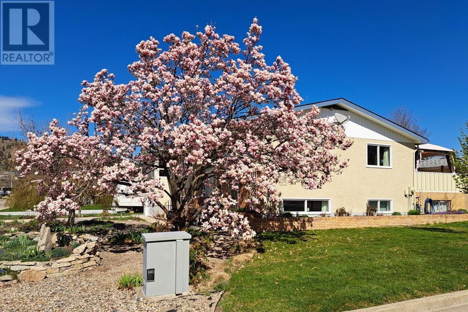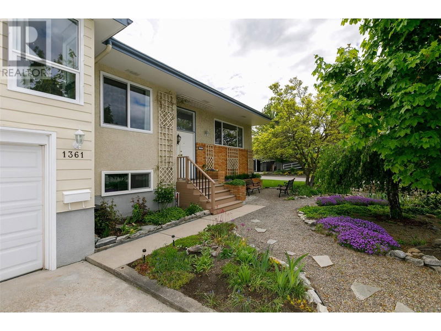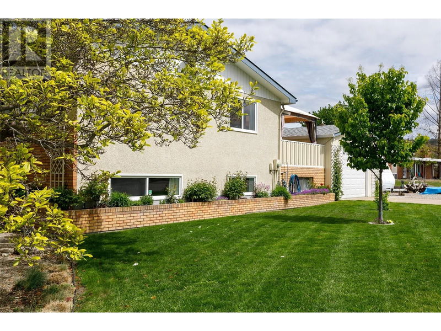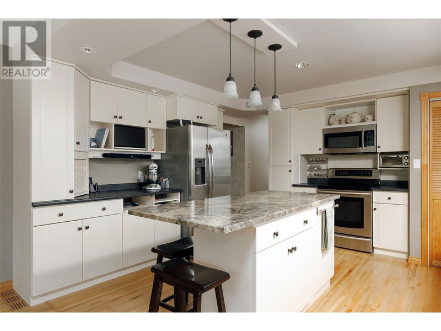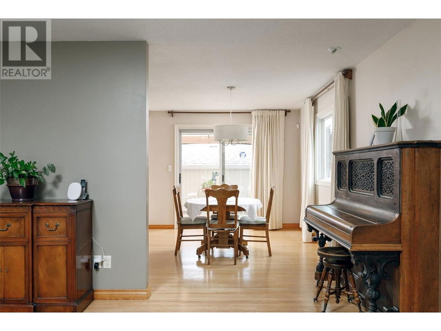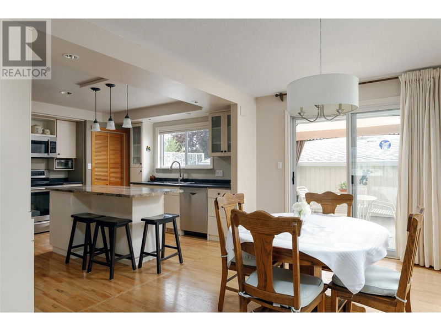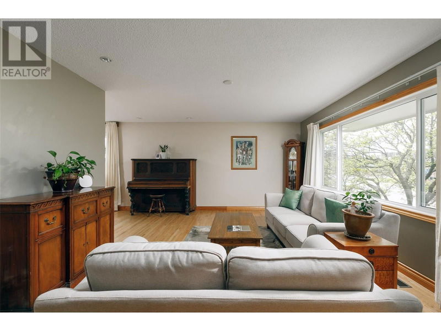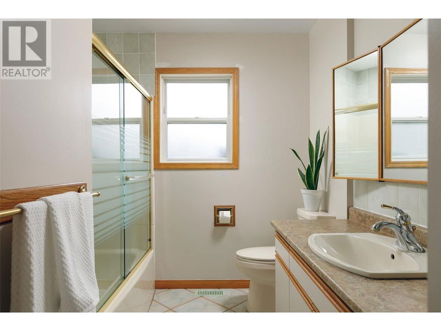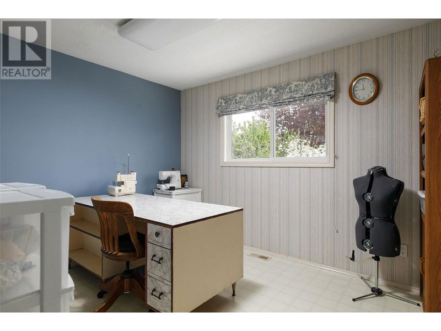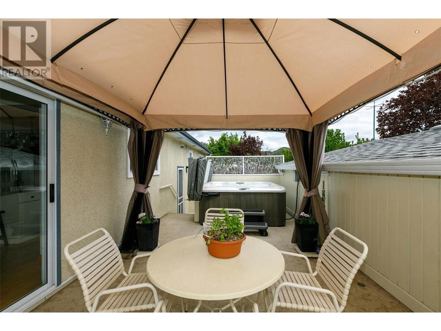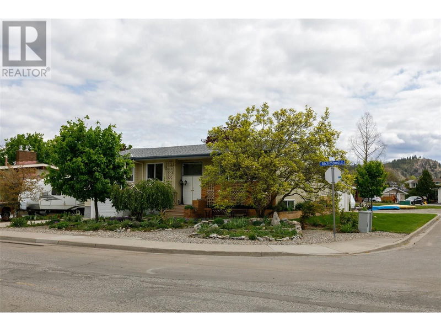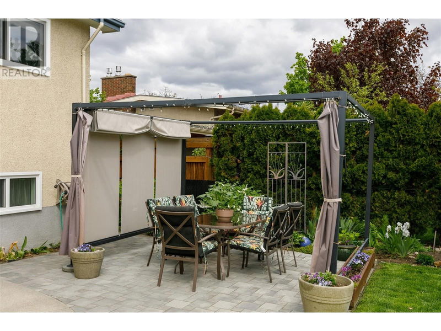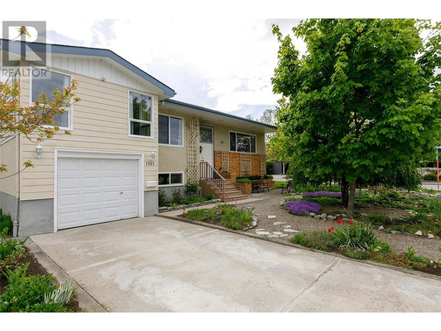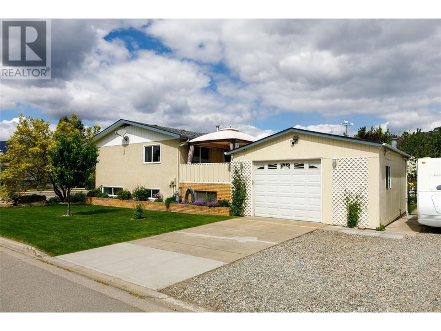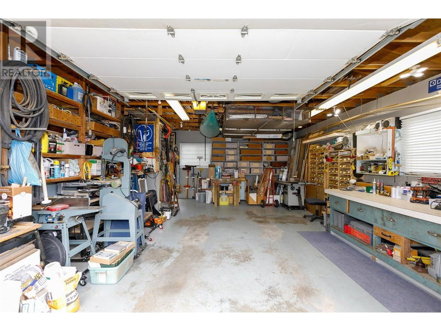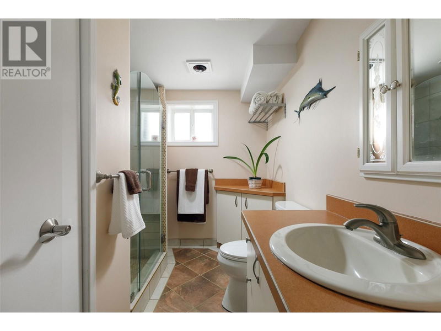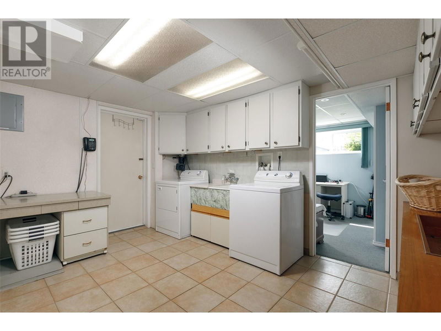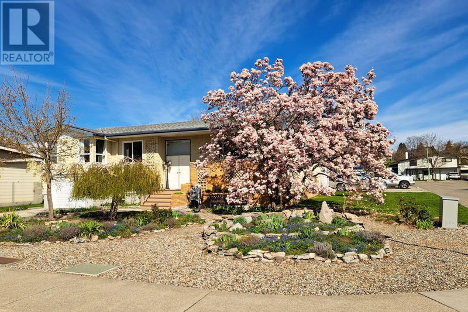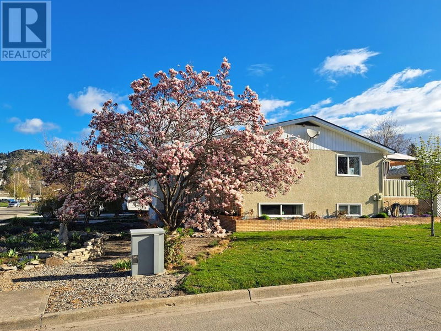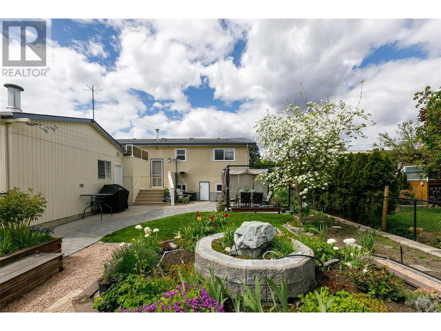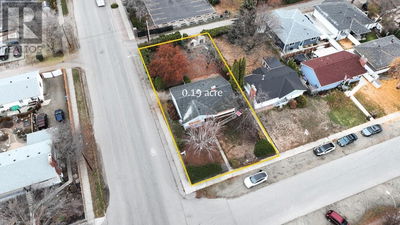PRIVATE OASIS in the heart of DOWNTOWN KELOWNA! This immaculately kept 4BD/2BA home is perfectly nestled into a large corner lot in the quaint LOMBARDY area. GARAGES flank either side of the 2483 sq ft home, creating a super private backyard, tons of BOAT/RV parking and a private deck with HOT TUB off OPEN LIVING AREA! UPDATES include a major KITCHEN RENOVATION in 2014, HOT TUB 2016, ROOF & Vents 2017, HW TANK 2019, LR & PRIMARY WINDOWS 2020, Sidewalk & Patio PAVERS 2020, as well as FRONT STAIRS & Toilets 2023. The original Oak HD/WD was extended and beautifully refinished as well. Recently rezoned MF1, it is ideal for future development, allowing 4-6 townhome units. Location is a short walk or bike ride to the RAIL TRAIL, a neighbourhood pub, downtown shops, and restaurants in a quiet neighbourhood. Fully finished, SUITABLE basement could be a great mortage helper as well! (id:39198)
부동산 특징
- 등록 날짜: Thursday, October 10, 2024
- 도시: Kelowna
- 이웃/동네: Glenmore
- 전체 주소: 1361 Richmond Street Lot# 20, Kelowna, V1Y3S9, Canada, British Columbia, Canada
- 주방: Main level
- 리스팅 중개사: Coldwell Banker Horizon Realty - Disclaimer: The information contained in this listing has not been verified by Coldwell Banker Horizon Realty and should be verified by the buyer.

