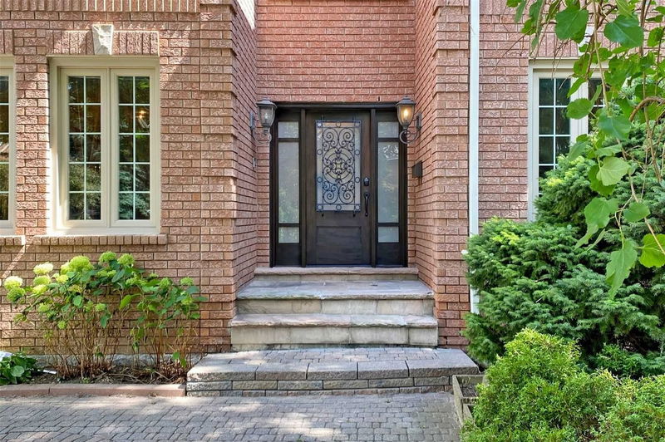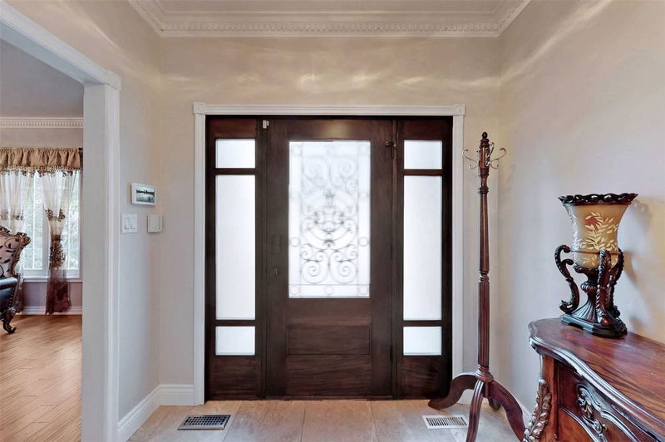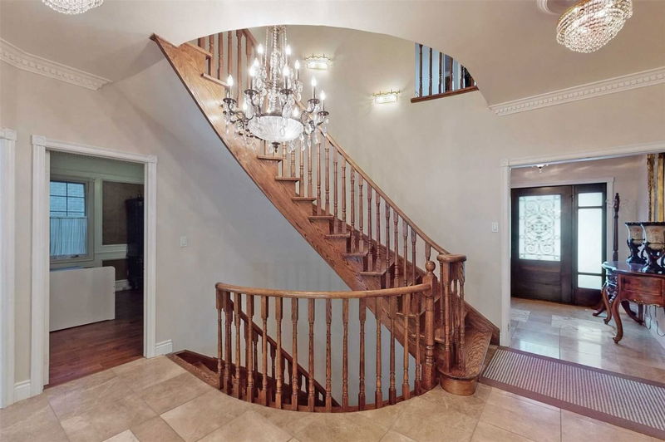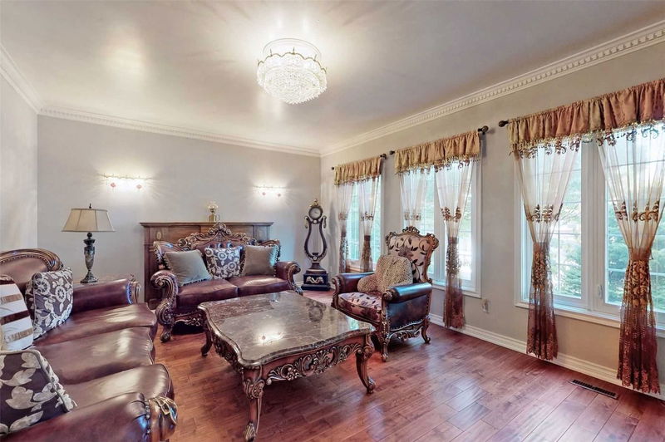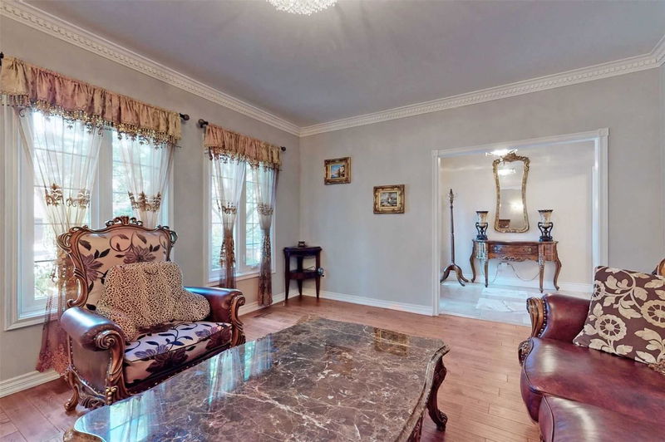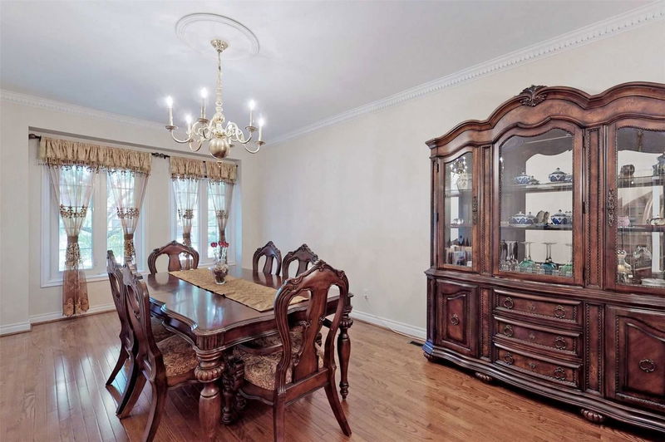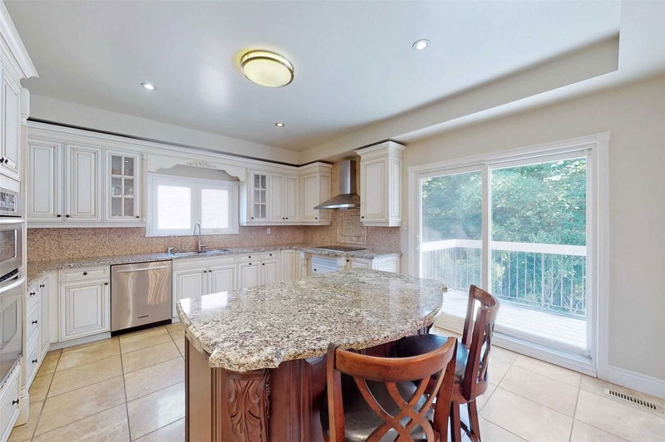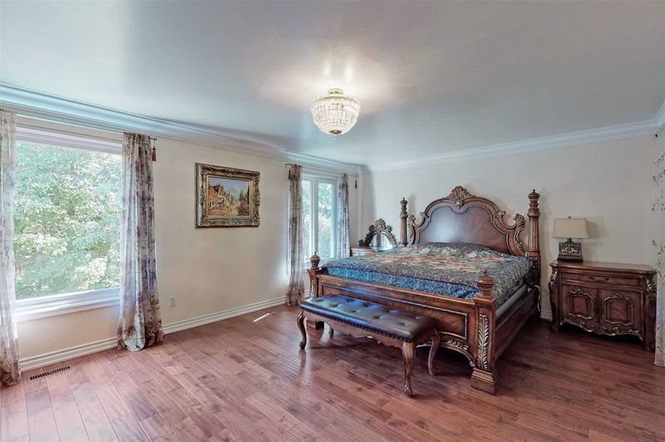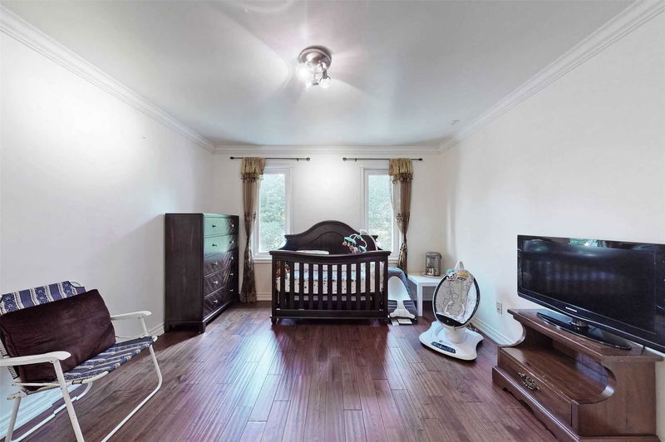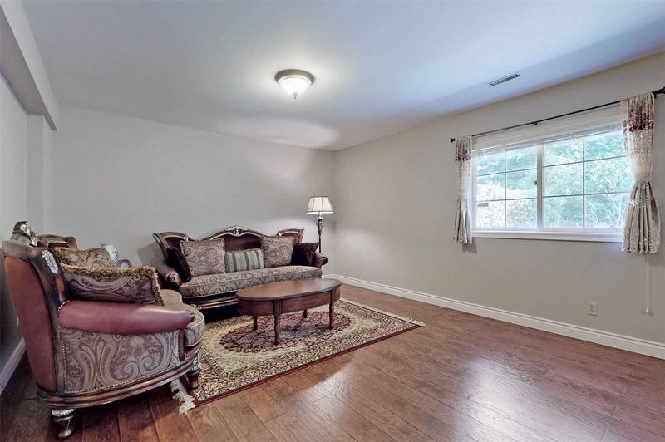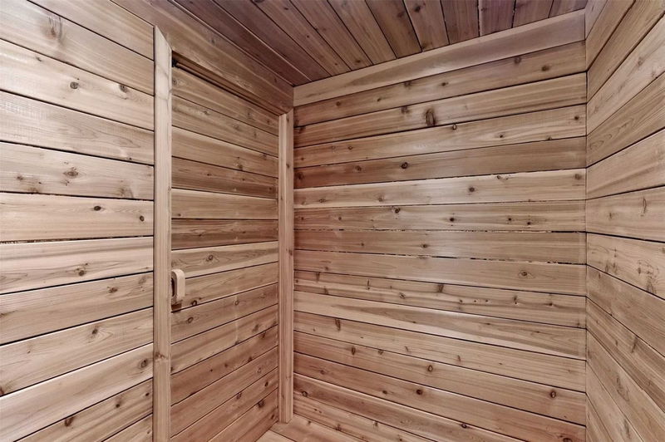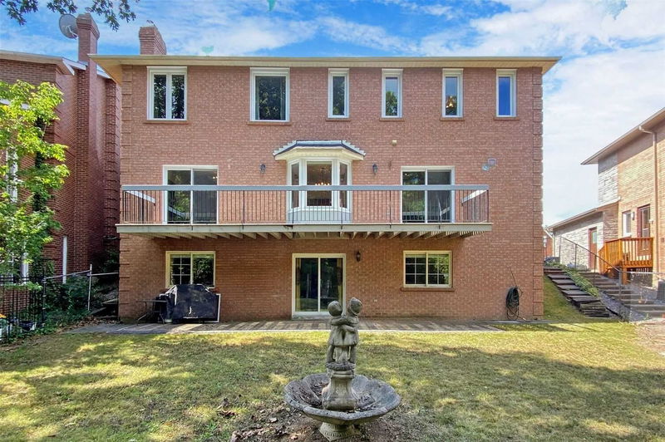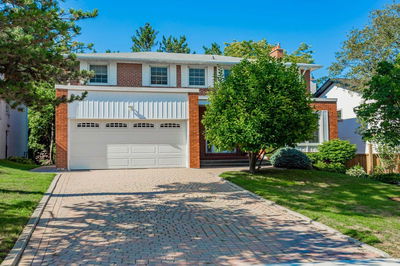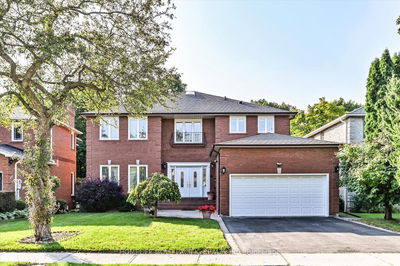Premium 86' Super Wide Lot Backing To Spectacular Wooden Ravine In The Heart Of Bayview Village. Double Car Garage W/ 5000+ Living Space. Bright Sun-Filled 5+1 Bedroom, 6 Baths. Main Floor Office Room. Renovated Gourmet Kitchen W/ Built In Appliances And Granite Countertop. Spacious Breakfast Area. Formal Dinning Room. Grand Marble And Hardwood Floor. 9" Ceiling Through Out The Main Floor. Walk-Out Basement W/ Spacious Recreation Room. *Open House Sat& Sun 2-4Pm
부동산 특징
- 등록 날짜: Friday, September 16, 2022
- 가상 투어: View Virtual Tour for 55 Clarinda Drive
- 도시: Toronto
- 이웃/동네: Bayview Village
- 중요 교차로: Bayview/Sheppard
- 전체 주소: 55 Clarinda Drive, Toronto, M2K2V2, Ontario, Canada
- 거실: Hardwood Floor, Moulded Ceiling, Marble Fireplace
- 가족실: Hardwood Floor, W/O To Deck, Marble Fireplace
- 주방: Marble Floor, Granite Counter, Centre Island
- 리스팅 중개사: Benchmark Signature Realty Inc., Brokerage - Disclaimer: The information contained in this listing has not been verified by Benchmark Signature Realty Inc., Brokerage and should be verified by the buyer.




