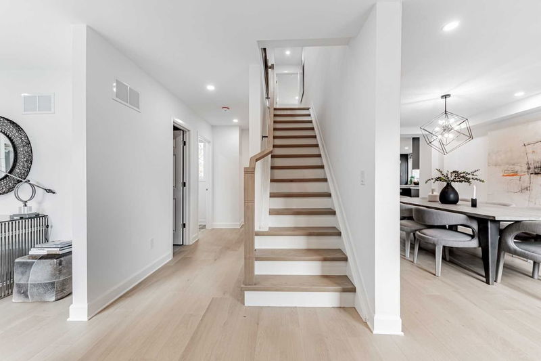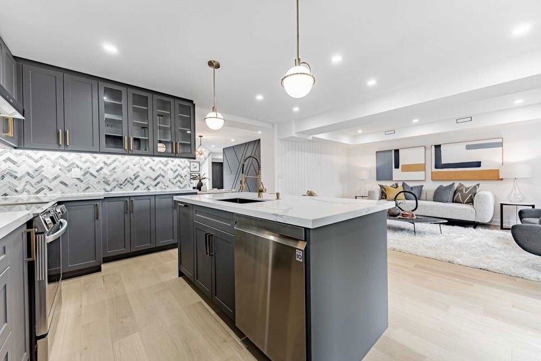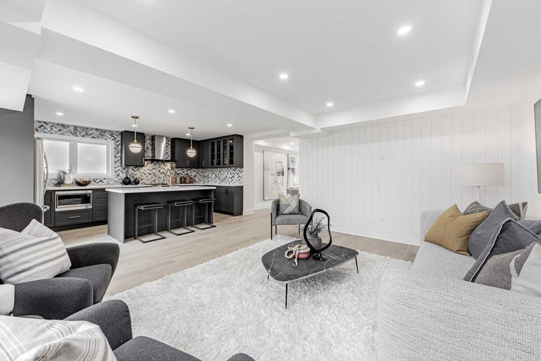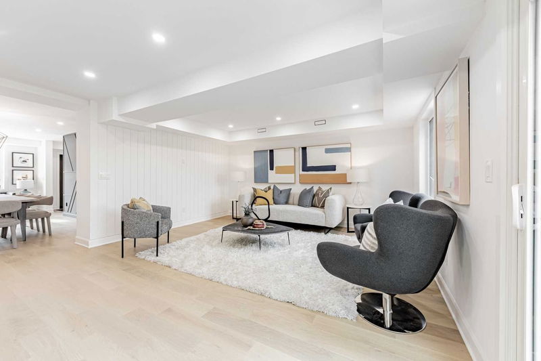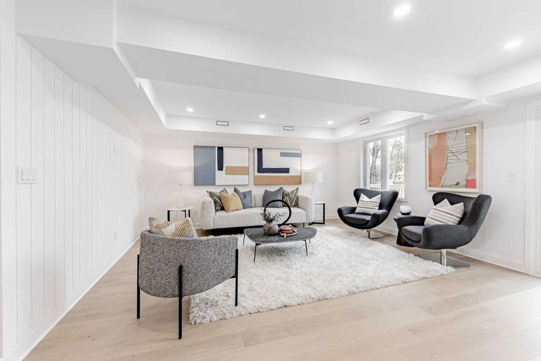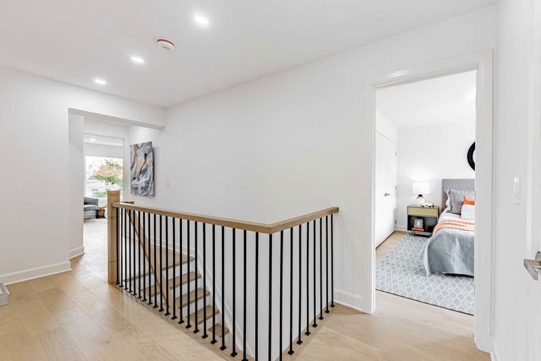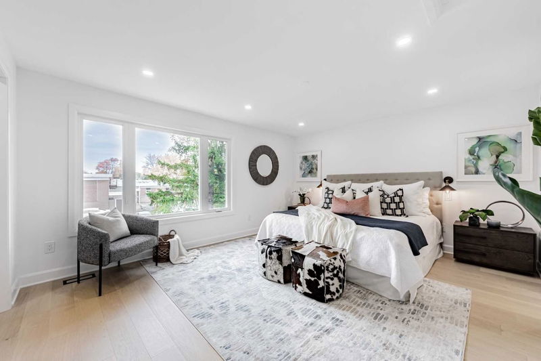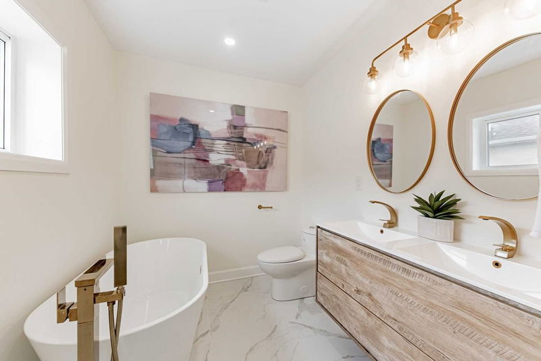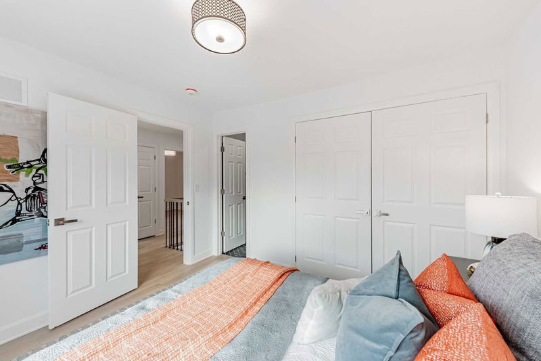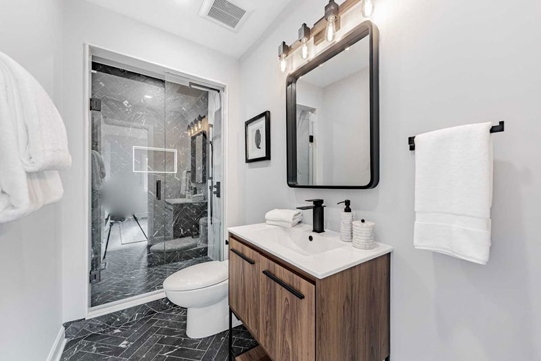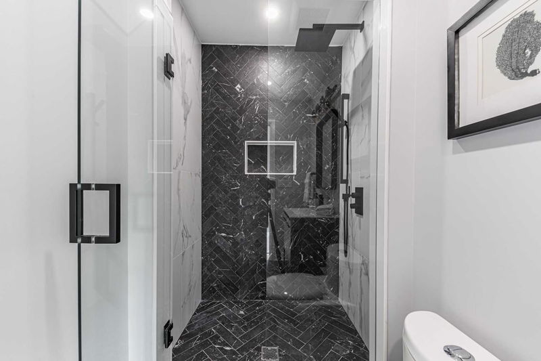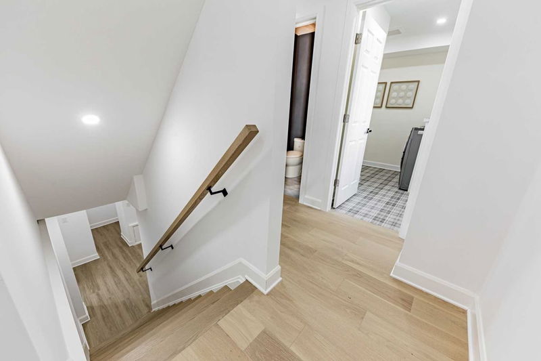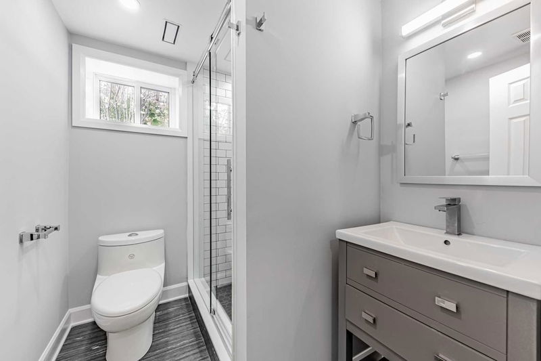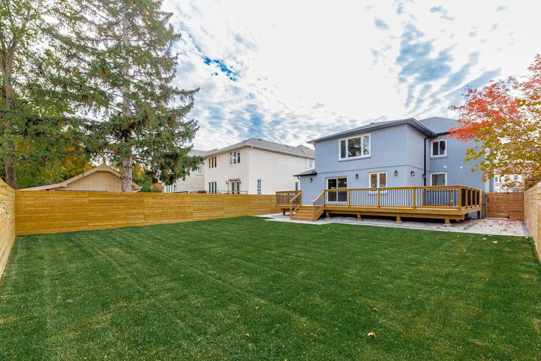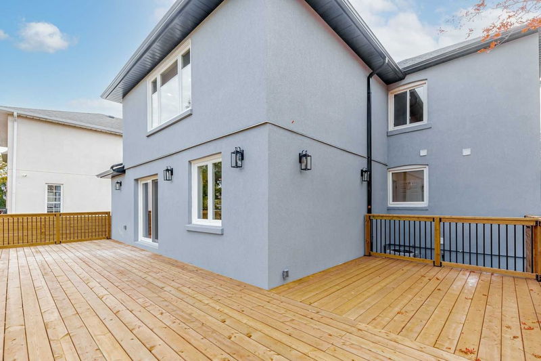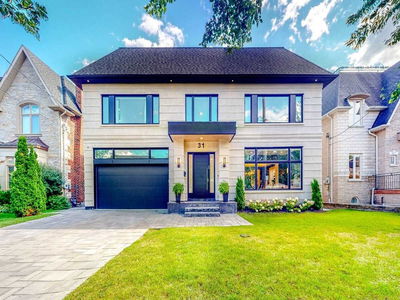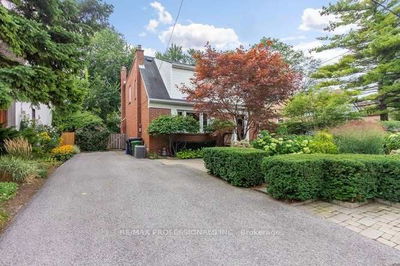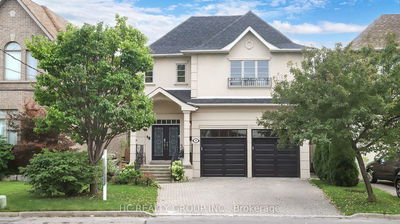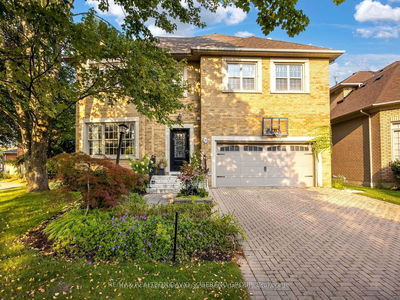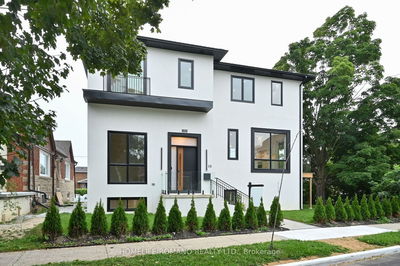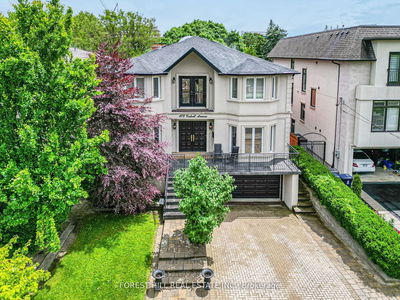Stunning Custom Renovation In Coveted Clanton Park! Meticulously Designed And Luxuriously Finished Family Home On Impressive 50X120Ft Pool Sized Lot. Natural Light Cascades Throughout Open Concept Design Finished Seamlessly With Stunning Hardwood Floors. Bright & Spacious Living/Dining Room Anchored By Custom Feature Walls. New Gourmet Kitchen Complete With Custom Cabinetry And Quartz Counters Including Oversized Breakfast Bar Overlooks Main Floor Family Room With Walk Out Backyard And Wrap Around Deck! Perfect Main Floor Front Office, Custom Laundry Room And 2Pc Powder Room Combine To Complete The Main Floor! 2nd Floor Offers 4 Bedrooms Including Primary Bedroom Suite With Organized Walk In Closet And Spa Like 5 Pc En Suite. Mini Primary 2nd Bedroom With 3Pc En Suite And Additional 4Pc Shared Bathroom For 2 Remaining Spacious Bedrooms. The Perfect Upgraded Layout For Families Looking For An Increased Floor Plan In This Highly Desired Neighbourhood! Perfection!
부동산 특징
- 등록 날짜: Thursday, November 17, 2022
- 가상 투어: View Virtual Tour for 132 Invermay Avenue
- 도시: Toronto
- 이웃/동네: Clanton Park
- 중요 교차로: Bathurst St And Wilson Ave
- 전체 주소: 132 Invermay Avenue, Toronto, M3H1Z8, Ontario, Canada
- 거실: Hardwood Floor, Pot Lights, Combined W/Dining
- 주방: Breakfast Bar, Stainless Steel Appl, O/Looks Family
- 가족실: Open Concept, Hardwood Floor, W/O To Yard
- 리스팅 중개사: Freeman Real Estate Ltd., Brokerage - Disclaimer: The information contained in this listing has not been verified by Freeman Real Estate Ltd., Brokerage and should be verified by the buyer.


