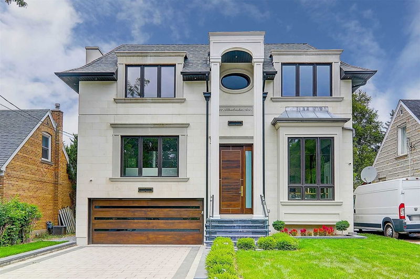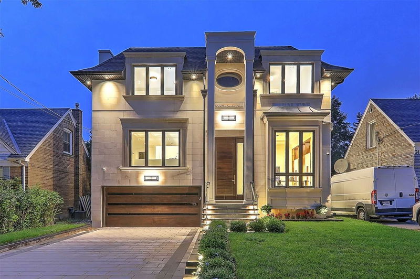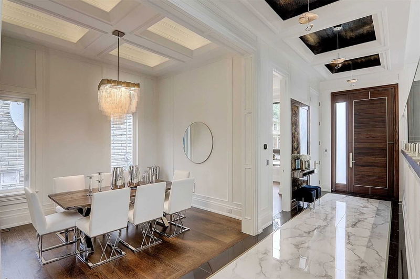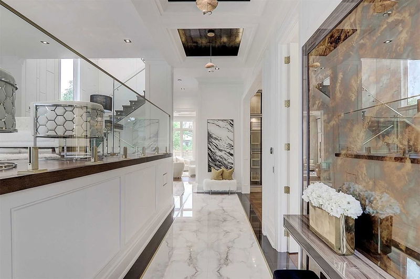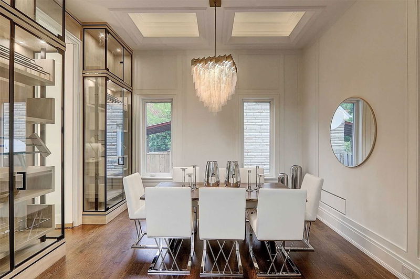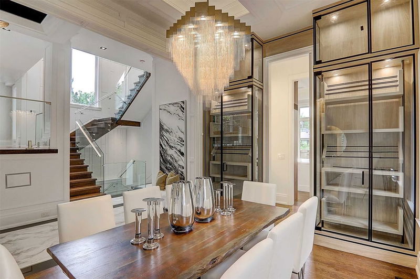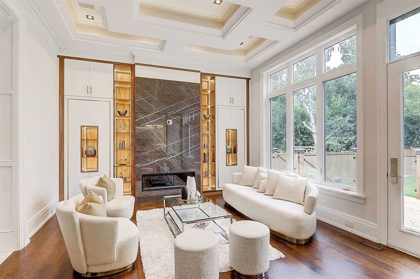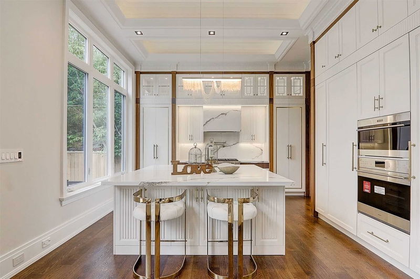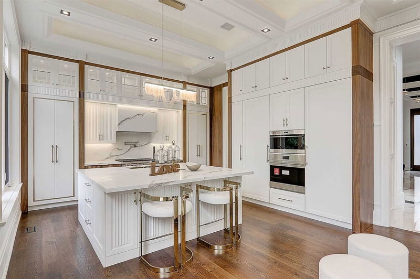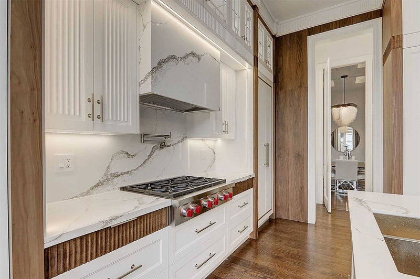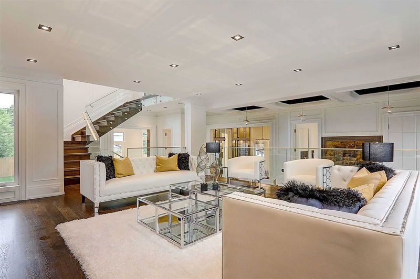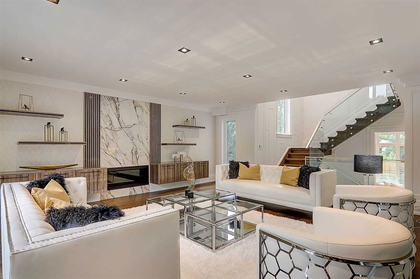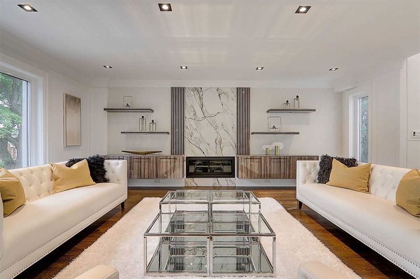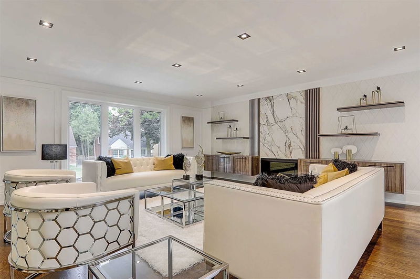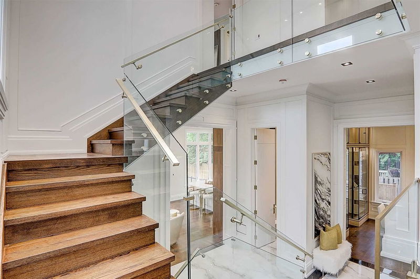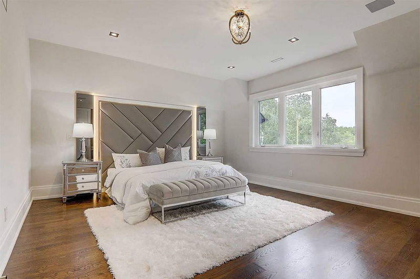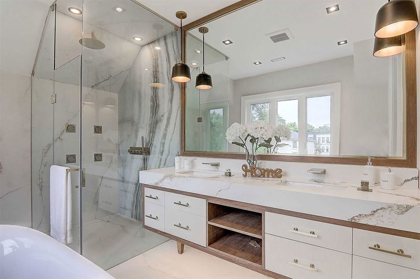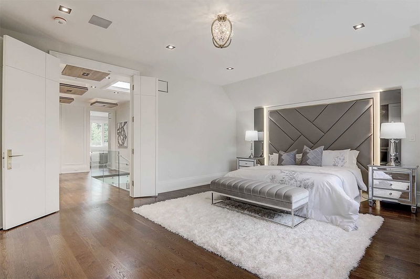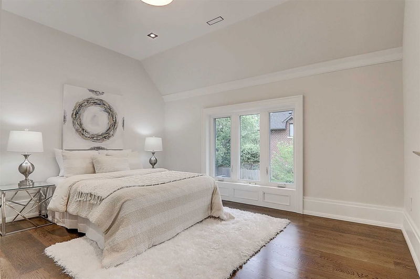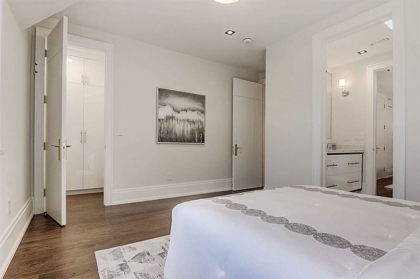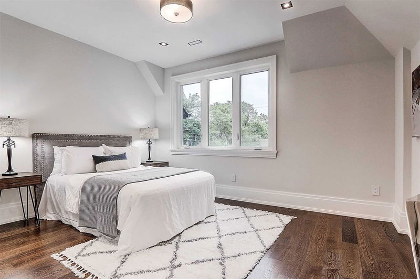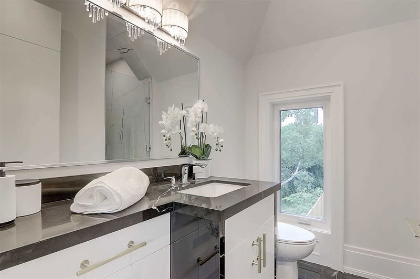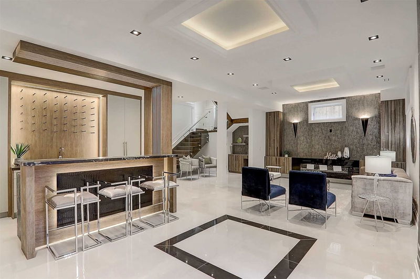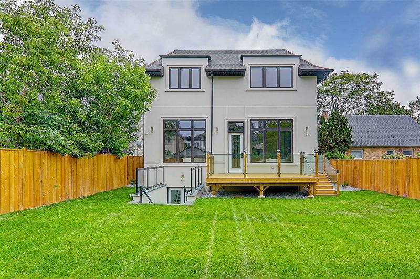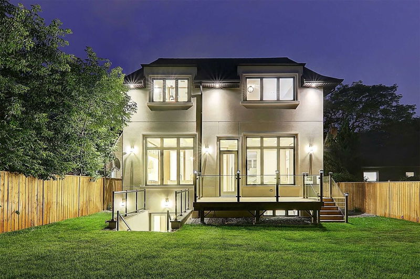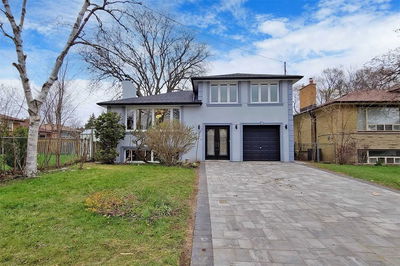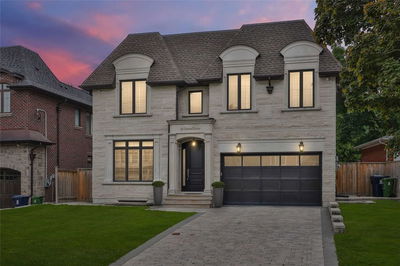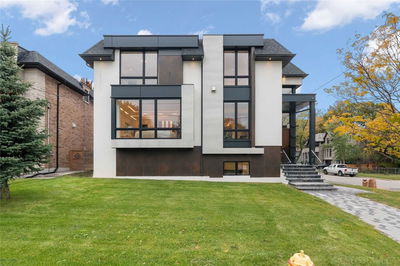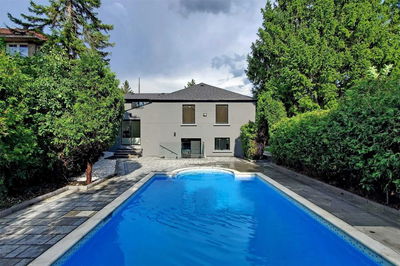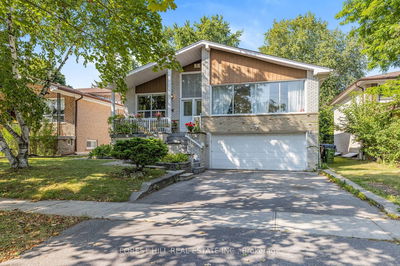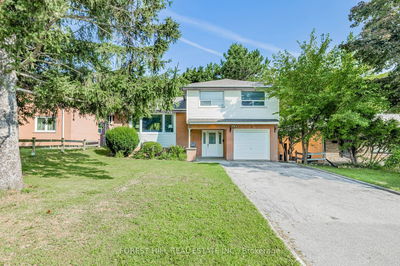Masterfully Built+Conveniently Located+Artfully Designed With A Fresh Modern Style For Family Living&Entertainment! Unparalleled Feature&Finishes>> Natural Imported Cut Limestone For Facade,12.5 Ft Cling Height(Main Flr),Wide White Oak Hardwood Flr,Quality Porcelain/Stone Flr,Cofrd/Droped/Vaulted Cling,Modern Led Potlights,Solid Tall Doors With Golden Hardware,Glass Railing With Golden Handrails,Smart Home,Designer Accent On Walls,Floors,Ceiling,Millwork,Cabinets&Library! Wine Rack&Glass Drink Cabinet In Dining Rm*Chef Inspired Kitchen W/State-Of-The Art Appliance+Butler Pantry With Extra Sink&Beverage Cooler*Fam&Liv Rm Gas Fireplaces With Slab Stone Mantel!Large Master Bedroom Includes Boudoir W/I Closet,Fireplace,7Pc Heated Flr Ensuite&B/I Bedboard!Prof Finished Heated Flr W/O Basement With Impressive Wet Bar&Wall Unit&Fireplace,Bedrm&3Pc Bath.Quality Long Driveway With Interlocked&Border! No Side Walk In Front!Convenient Location:Steps To Mall,Yonge St,Restaurant&Future Subway
부동산 특징
- 등록 날짜: Thursday, January 05, 2023
- 가상 투어: View Virtual Tour for 32 Athabaska Avenue
- 도시: Toronto
- 이웃/동네: Newtonbrook East
- 중요 교차로: Yonge / Steeles
- 전체 주소: 32 Athabaska Avenue, Toronto, M2M2T7, Ontario, Canada
- 거실: Hardwood Floor, Gas Fireplace, Panelled
- 가족실: Hardwood Floor, Gas Fireplace, Vaulted Ceiling
- 주방: Hardwood Floor, Pantry, Vaulted Ceiling
- 리스팅 중개사: Re/Max Realtron Bijan Barati Real Estate, Brokerage - Disclaimer: The information contained in this listing has not been verified by Re/Max Realtron Bijan Barati Real Estate, Brokerage and should be verified by the buyer.

