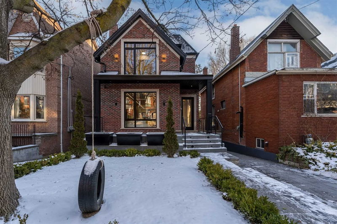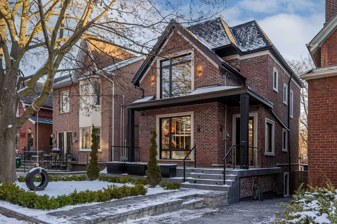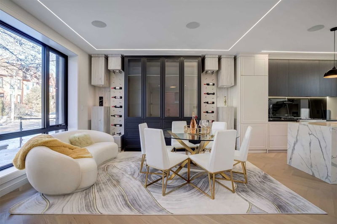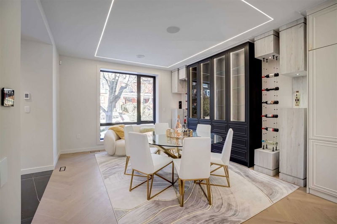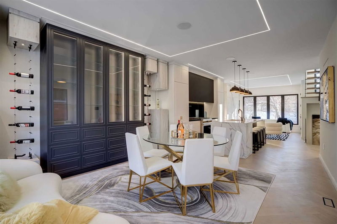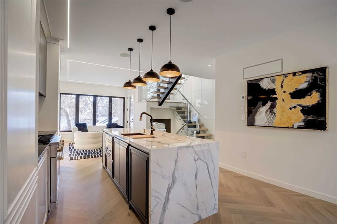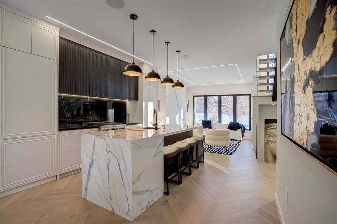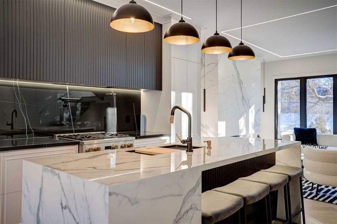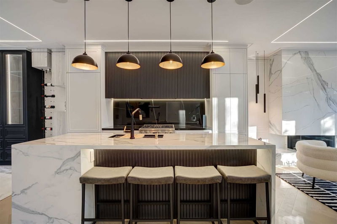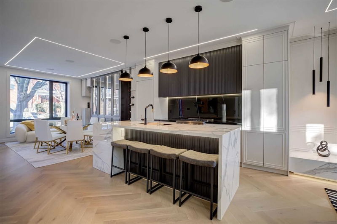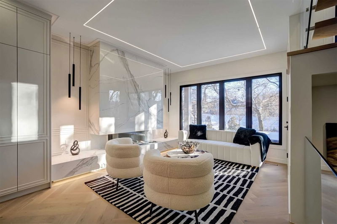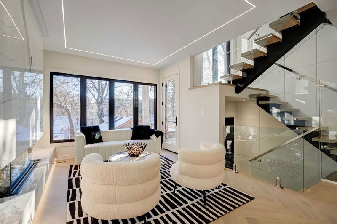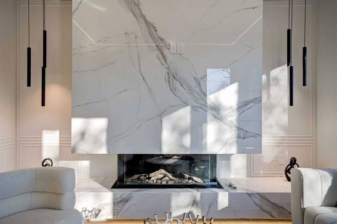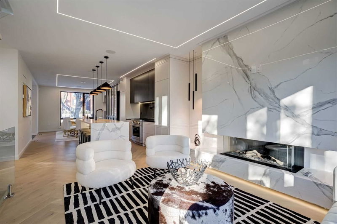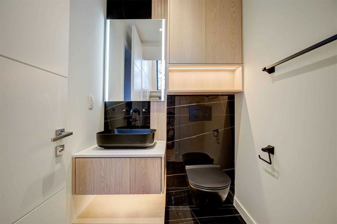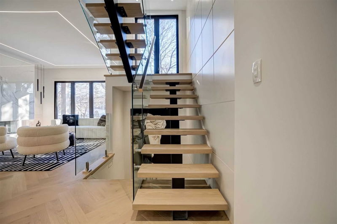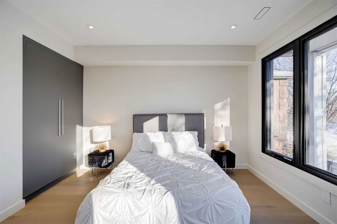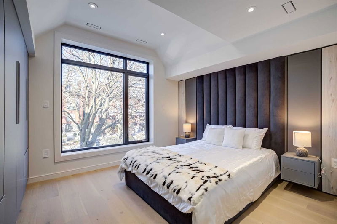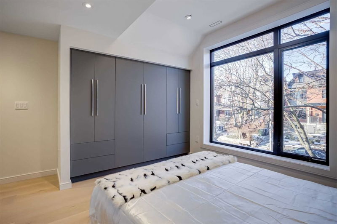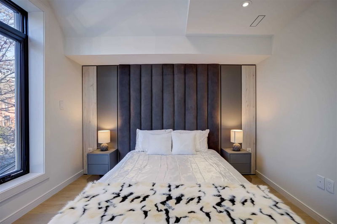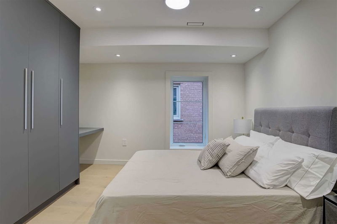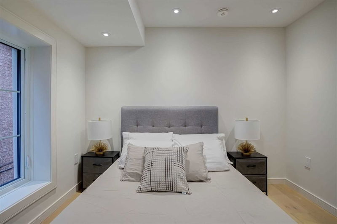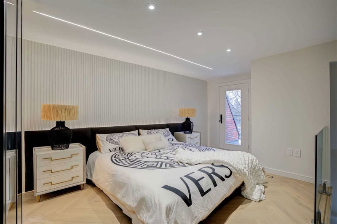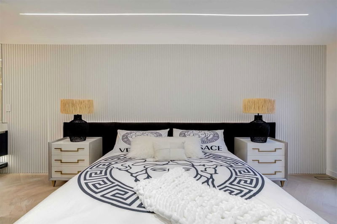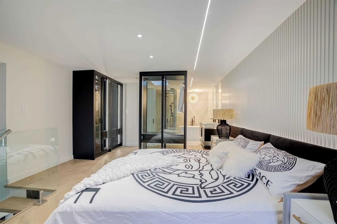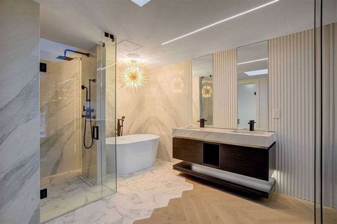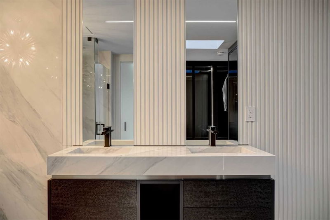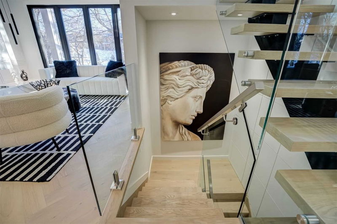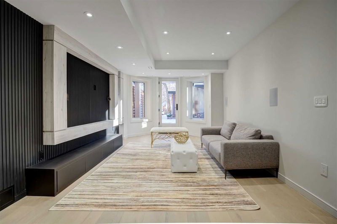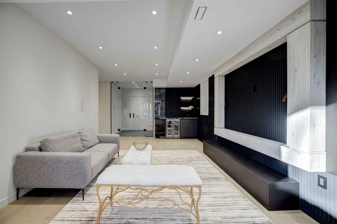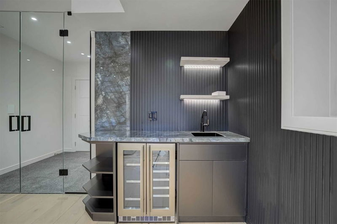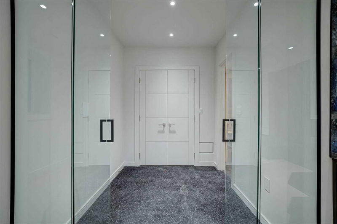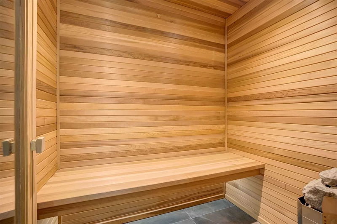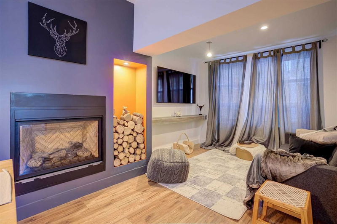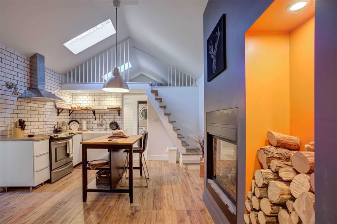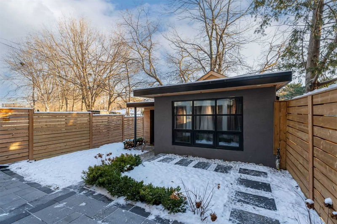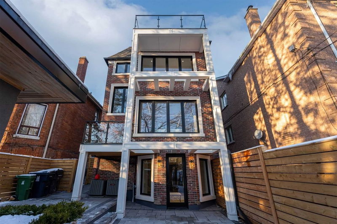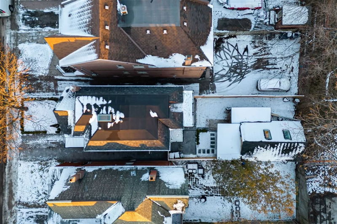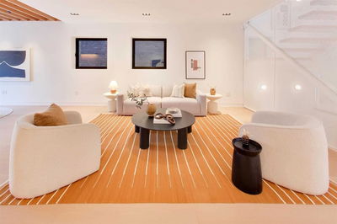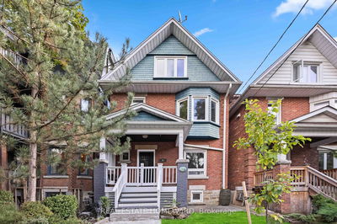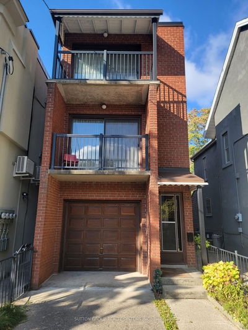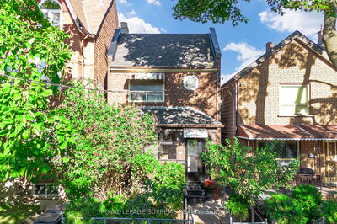The Evolution Of Toronto Real Estate Is Here.This Inspiring Custom Home Is A Rare Gem In Higher Density Urban Living On A Single Family Lot.Luxury Meets Reality Here !! Set Apart By Master Craftsmanship & Quality Design This Stunning Beauty On Iconic Shannon St Is Every Buyers Dream.A Masterpiece With No Expense Spare Offering The Best Lifestyle Location In The City W/Proximity To Private Schools,Fin.District,Bloor Shops,Resta.&Transit.This Inspired Renovation,Done To The Highest Standards Has A Bright Open Main Fl.Plan Providing An Entertainers' Dream.Thoughtful Details Compliment A Custom Kitchen With A Grand Island,Family Room W/ Modern Frpl.,Walk Out To Deck, Living/Dining With Custom Cabinetry And Integrated Winery,An Alluring Main Fl. Bath Completes The Fl.Plan.3 Large Bedrooms W/Designer Bath + Laundry Provides Ease Of Lifestyle On The 2nd Floor.W/Dreamy 3rd Flr. Primary Suite W Unobstructed City Views Summer Will Never Be The Same,Walk/Out Lower Level W Bath,Sauna,Rec Room..
부동산 특징
- 등록 날짜: Wednesday, January 18, 2023
- 가상 투어: View Virtual Tour for 61 Shannon Street
- 도시: Toronto
- 이웃/동네: Trinity-Bellwoods
- 중요 교차로: Bloor/Ossington
- 전체 주소: 61 Shannon Street, Toronto, M6J 2E6, Ontario, Canada
- 거실: Combined W/Dining, Picture Window, B/I Bookcase
- 주방: B/I Appliances, Modern Kitchen, Built-In Speakers
- 가족실: W/O To Deck, Fireplace, Picture Window
- 리스팅 중개사: Promaxx Elite Realty, Brokerage - Disclaimer: The information contained in this listing has not been verified by Promaxx Elite Realty, Brokerage and should be verified by the buyer.

