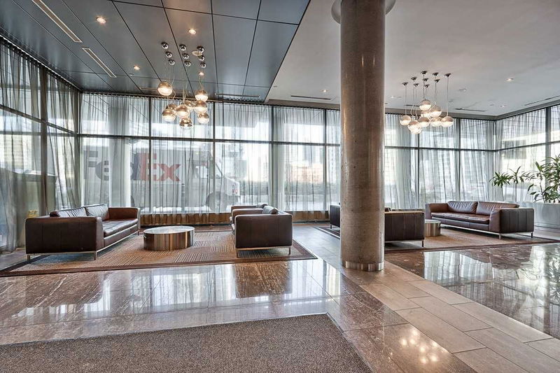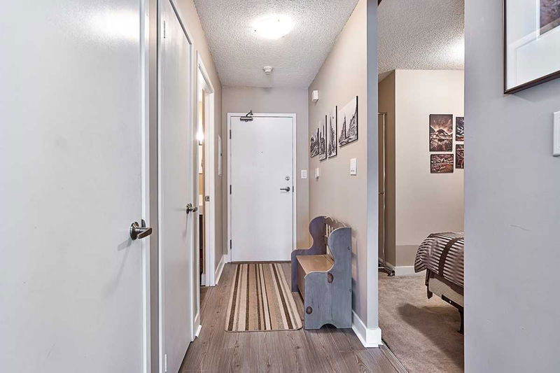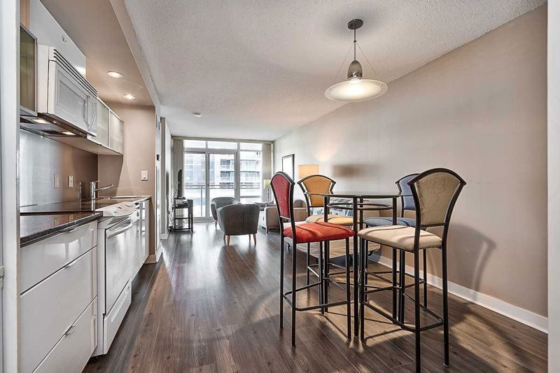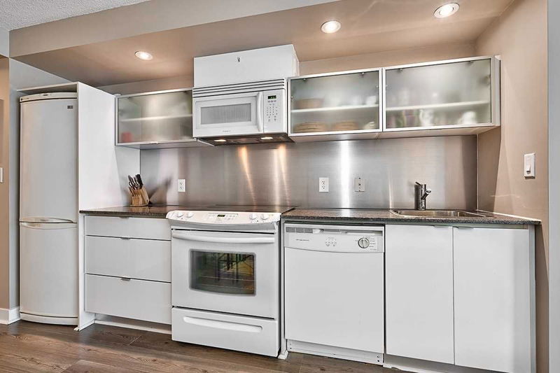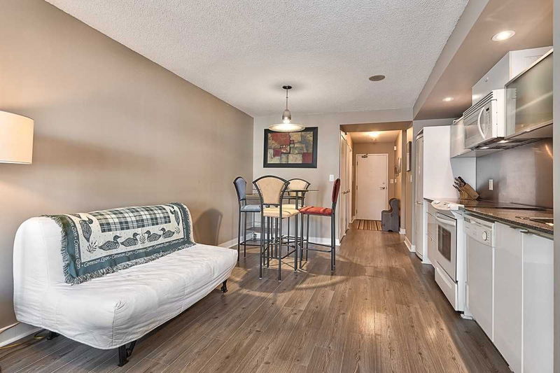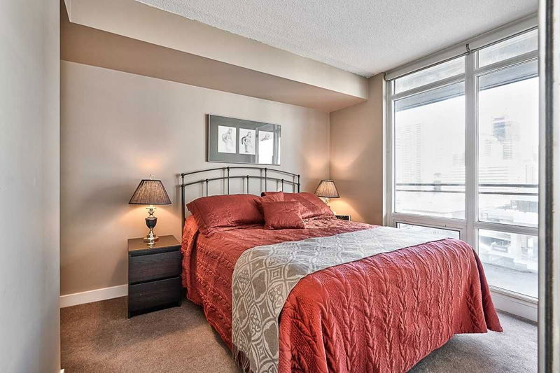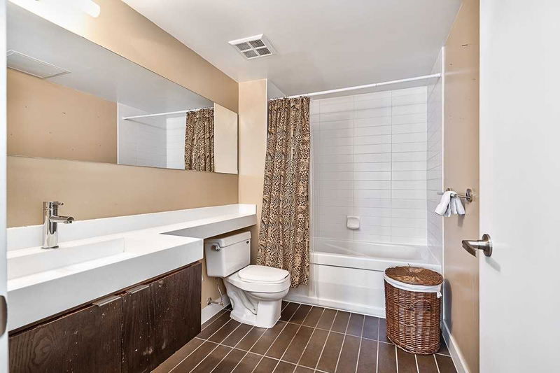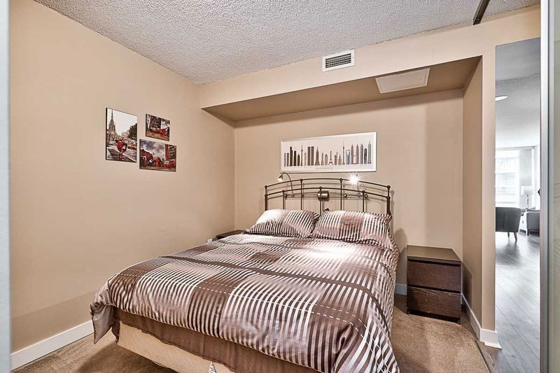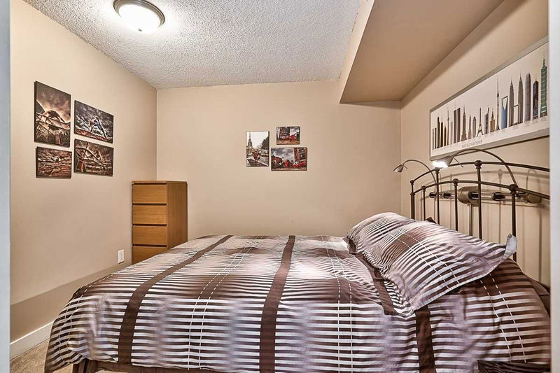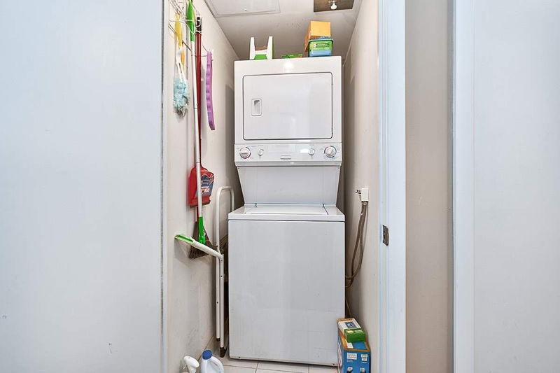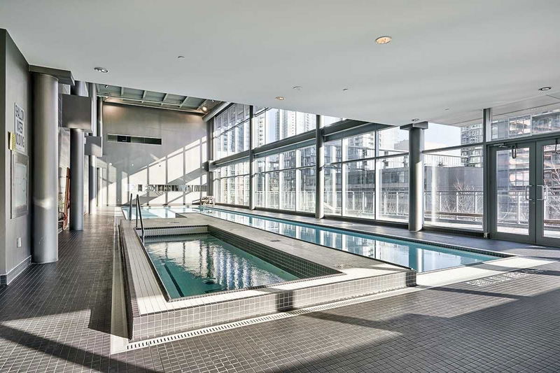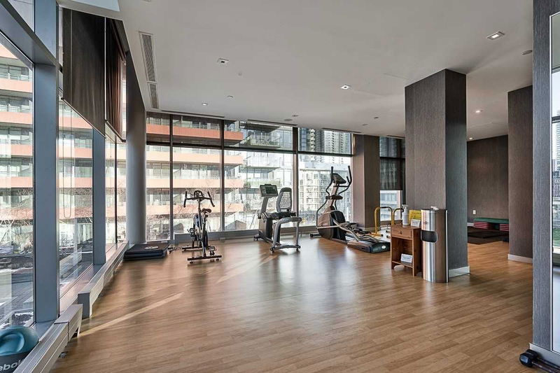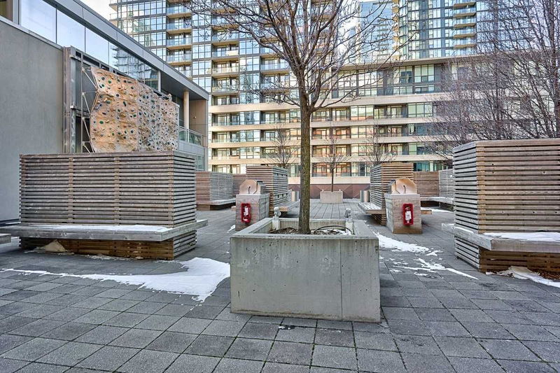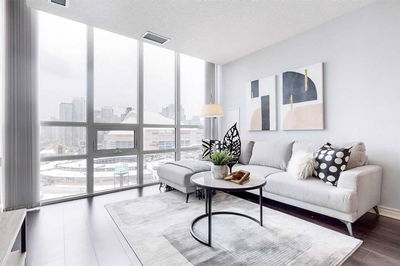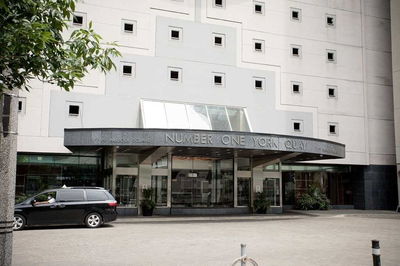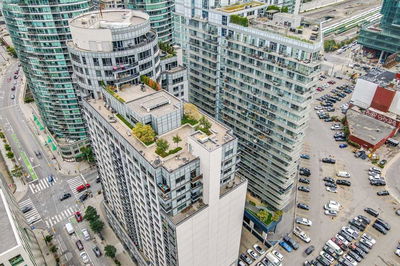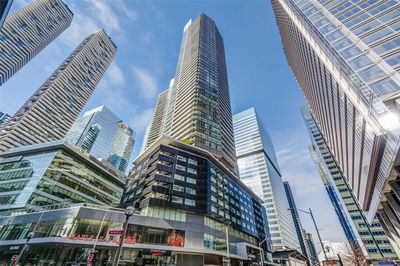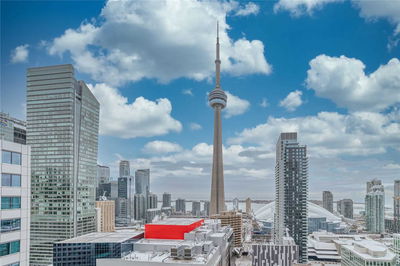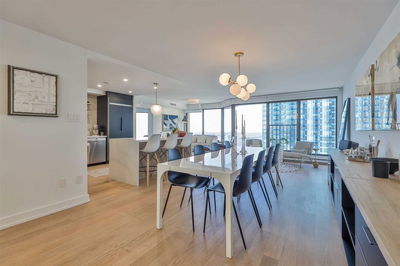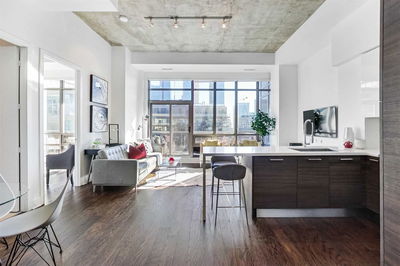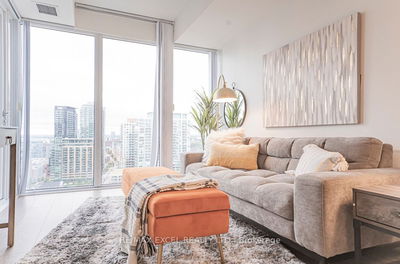Toronto's Vibrant Waterfront Community! Welcome To Neo-Cityplace, A Desirable Mid-Rise Condominium With A Distinctive Red Brick And Glass Exterior Nestled In The Heart Of Exciting Downtown Toronto! Sought-After Locale Within Walking Distance Of The Financial District, Metro Toronto Convention Centre, Cn Tower, Rogers Centre, Ripley's Aquarium, Ttc, Trendy Bars And Restaurants, Caf?'s And The Lake. This Wonderful Sun-Filled Two Bedroom, Two Bathroom Condominium Features Wide-Plank Laminate Floors And Plush Broadloom In Bedrooms. Fabulous Open Concept Layout With Floor-To-Ceiling Windows, Spacious Living Room With Walk-Out To Balcony With Glass Panels Offering City And Lake Views, Dining Room, Contemporary Kitchen With Granite Counters And Stainless Steel Backsplash, Primary Bedroom With Four-Piece Ensuite, Second Bedroom, Three-Piece Bathroom, In-Suite Laundry With Full-Size Washer And Dryer, One Underground Parking Space And Convenient Storage Locker.
부동산 특징
- 등록 날짜: Thursday, January 19, 2023
- 가상 투어: View Virtual Tour for 1809-4K Spadina Avenue
- 도시: Toronto
- 이웃/동네: Waterfront Communities C1
- 전체 주소: 1809-4K Spadina Avenue, Toronto, M5V 3Y9, Ontario, Canada
- 거실: Laminate, Open Concept, W/O To Balcony
- 주방: Laminate, Pot Lights, Granite Counter
- 리스팅 중개사: Royal Lepage Real Estate Services Ltd., Brokerage - Disclaimer: The information contained in this listing has not been verified by Royal Lepage Real Estate Services Ltd., Brokerage and should be verified by the buyer.




