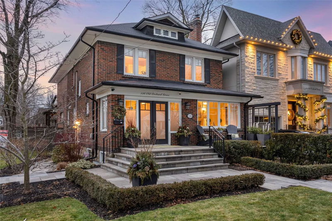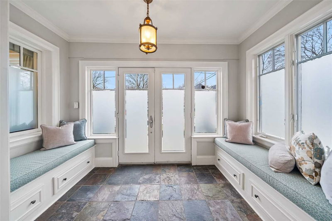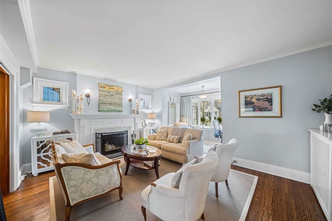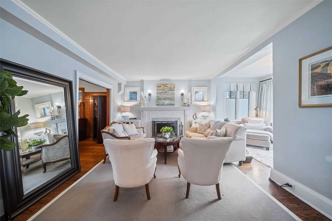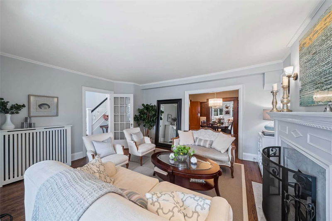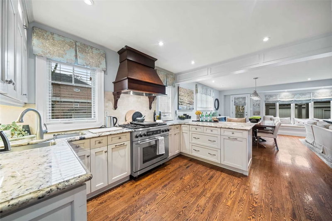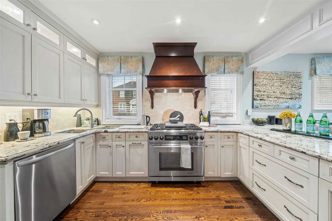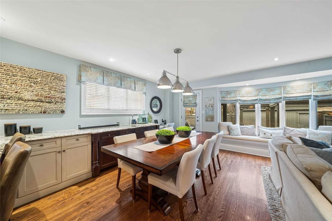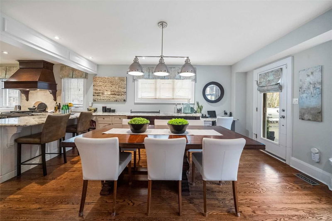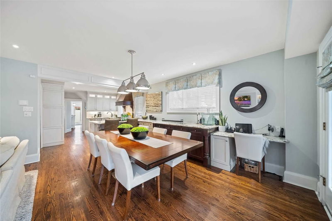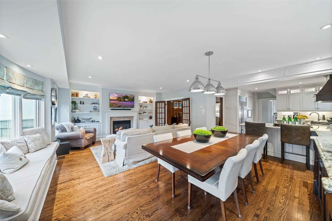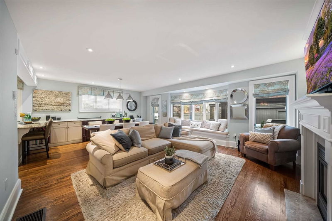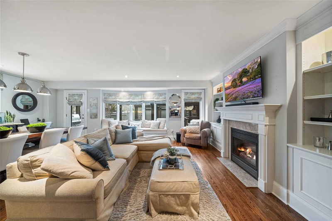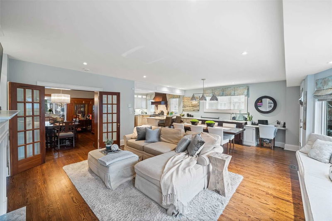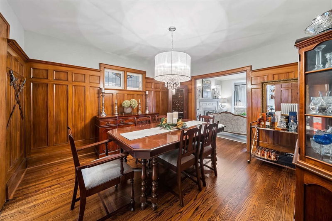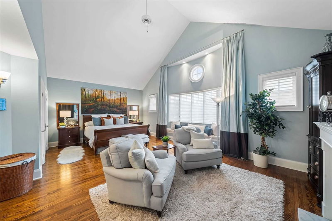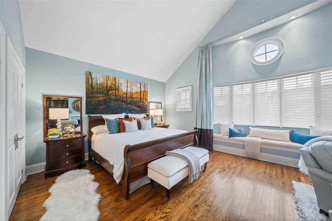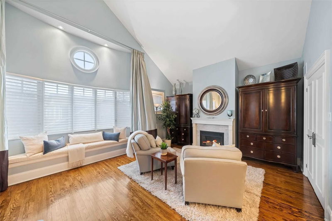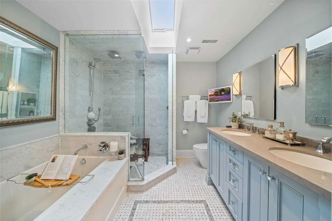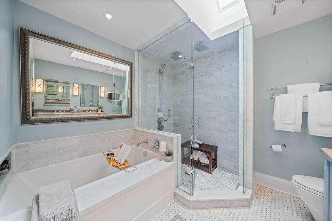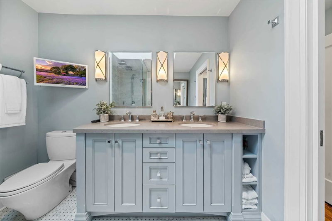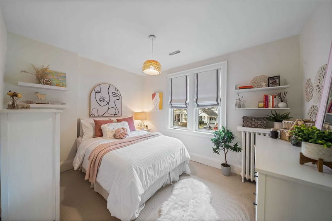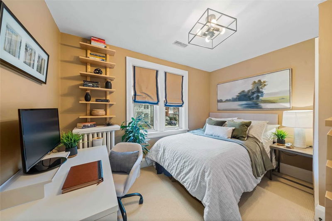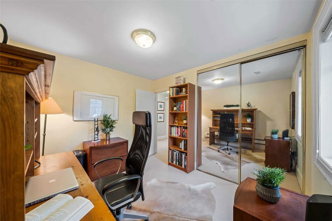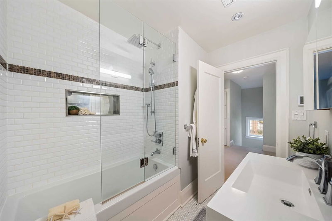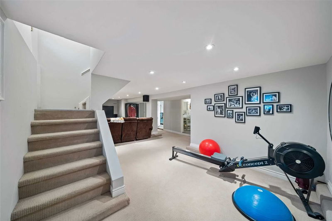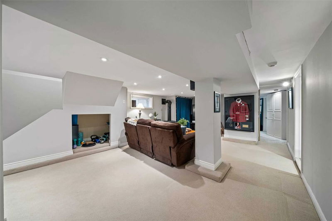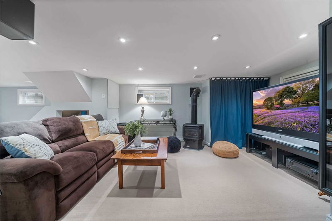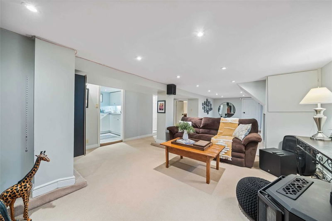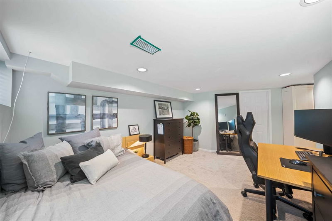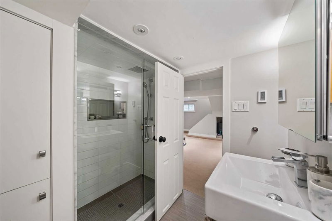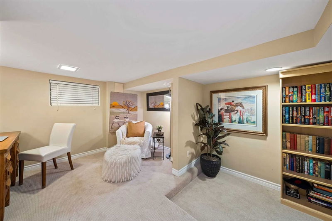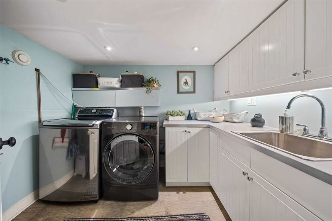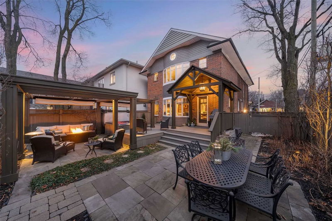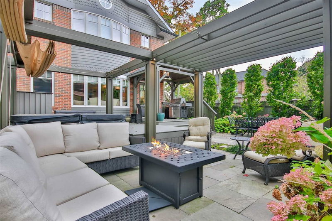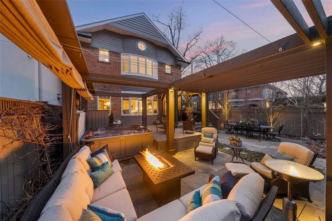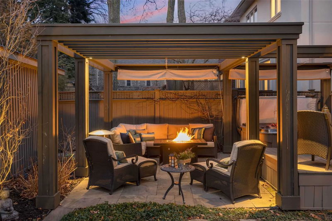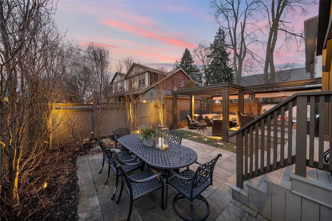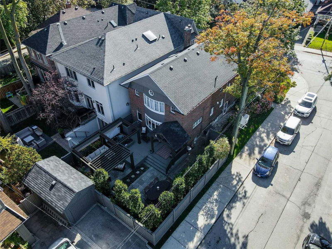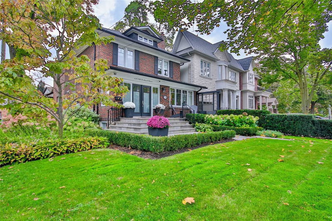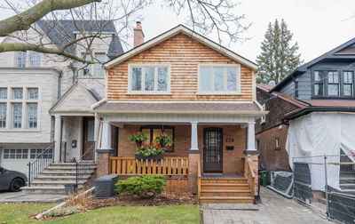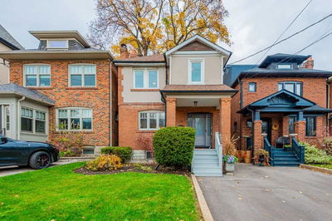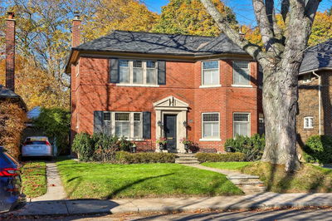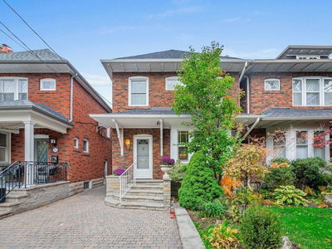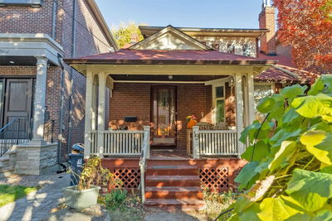The Epitome Of North Toronto, This Bedford Park Home Is Magazine-Worthy Blending Timeless Features & Modern Finishes Throughout. Ideally Located In Coveted Cricket Club Neighbourhood, Steps To Yonge St, & John Wanless Ps. Featuring 4 Fireplaces, Beautiful Hardwood Floors, A 3-Storey Extension, An Entertainer's Dream Main Floor & A Must See Primary Retreat. The Large, Open Concept Kitchen Boasts High-End Appl (Sub Zero Fridge), 6-Burner Gas Range, 24Ft Italian Granite Countertop, Breakfast Bar, Full Dining Area & Ample Natural Light, Overlooking The Family Room With A Gas Fireplace & Bay Window W/Bench Seating. 4 Large Bedrooms Upstairs Include The Primary Masterpiece With Vaulted Ceiling, Remote Hunter Douglas Blinds, Seating Area W/Fireplace, 2 Double Closets & Gorgeous Ensuite With Large Soaker Tub, Separate Shower With Rain Showerheads, Skylight, & Double Sink Vanity. Modern Spa-Like Bathrooms T/O With Heated Floors. Bsmt Offers Lrg Rec Room, 2 Beds, Updated Laundry & Cold Room.
부동산 특징
- 등록 날짜: Monday, January 23, 2023
- 가상 투어: View Virtual Tour for 126 Old Orchard Grve
- 도시: Toronto
- 이웃/동네: Lawrence Park North
- 중요 교차로: Yonge & Lawrence
- 전체 주소: 126 Old Orchard Grve, Toronto, M5M2E2, Ontario, Canada
- 거실: Fireplace, Crown Moulding, Stained Glass
- 주방: Modern Kitchen, Eat-In Kitchen, Stainless Steel Appl
- 가족실: Gas Fireplace, Bay Window, Pot Lights
- 리스팅 중개사: Re/Max Hallmark Realty Ltd., Brokerage - Disclaimer: The information contained in this listing has not been verified by Re/Max Hallmark Realty Ltd., Brokerage and should be verified by the buyer.

