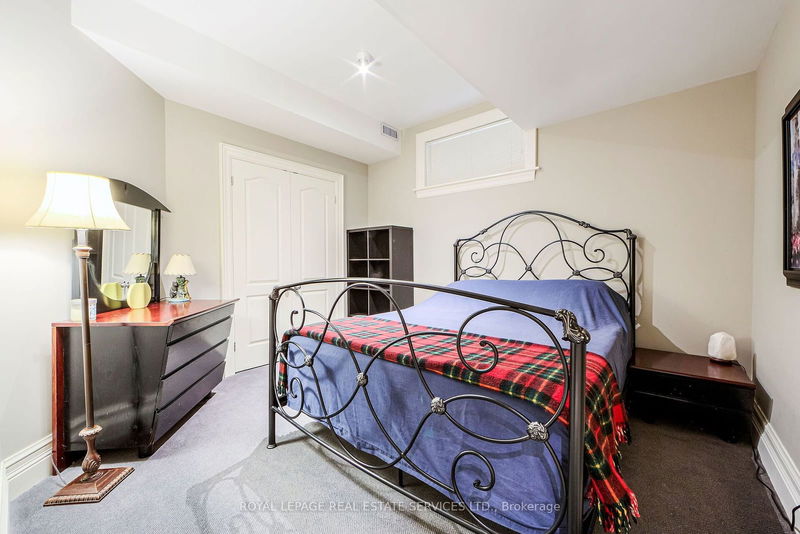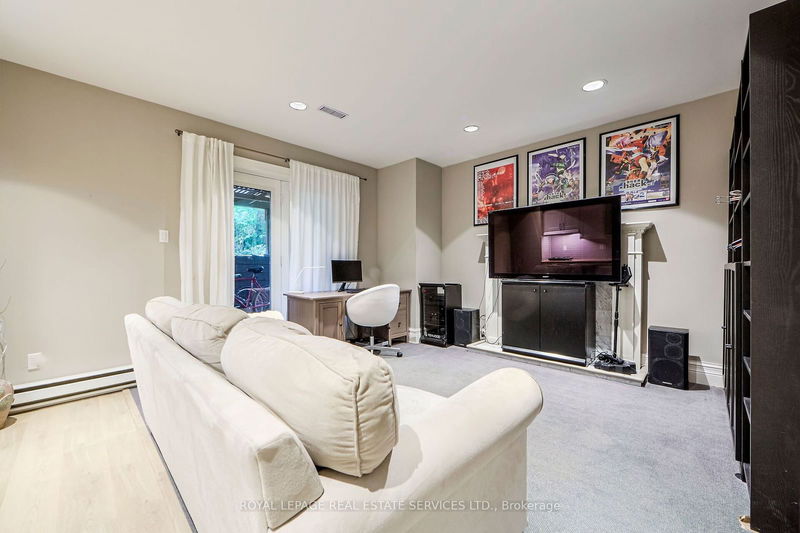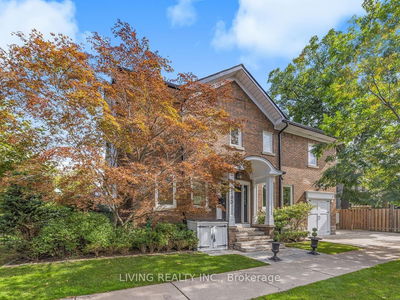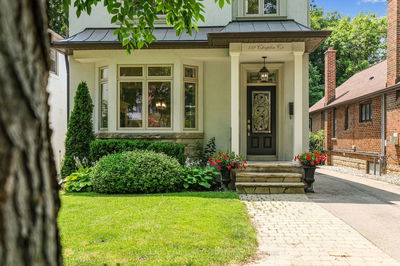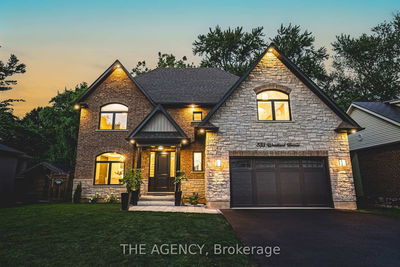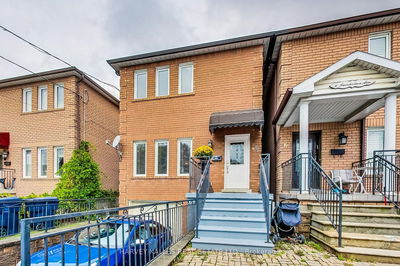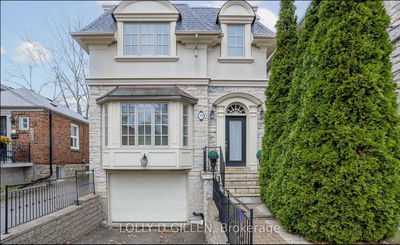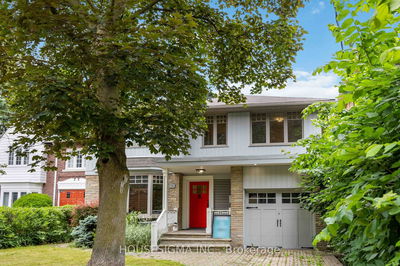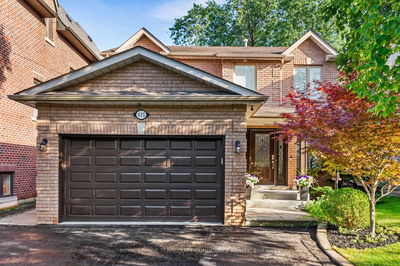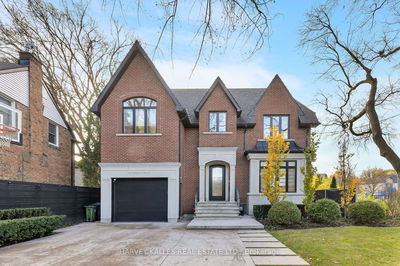This stunning custom-built home offers an unique blend of modern luxury and classic charm in the heart of one of Toronto's most sought after top rated school neighbourhoods, only minutes to vibrant Avenue and Yonge St., prime location w/easy access to TTC AND HGHWY 401, parks/trails. Nestled on a quiet, tree lined backyard in the prestigious Bedford Park community, this residence is perfect for families looking for both comfort and convenience. Spacious layout w/4+1 bdrms along w/4 wshrms and a laundry rm on 2nd floor, powder rm on main fl. Gourmet kitchen w/ S/S appliances and custom cabinetry, family rm w/gas fireplace and built-in wall unit, formal dining room o/looking sunken living rm w/wood fireplace w/out to the deck enhanced by 10ft high ceilings, hardwood floors, and large windows & 5 skylights that flood the space with natural light.
부동산 특징
- 등록 날짜: Thursday, August 29, 2024
- 가상 투어: View Virtual Tour for 351A Deloraine Avenue
- 도시: Toronto
- 이웃/동네: Bedford Park-Nortown
- 중요 교차로: Avenue And Lawrence
- 가족실: Hardwood Floor, B/I Bookcase, Large Window
- 주방: Hardwood Floor, O/Looks Family, Window
- 거실: Hardwood Floor, Sunken Room, W/O To Deck
- 주방: Laminate, Combined W/Rec, B/I Appliances
- 리스팅 중개사: Royal Lepage Real Estate Services Ltd. - Disclaimer: The information contained in this listing has not been verified by Royal Lepage Real Estate Services Ltd. and should be verified by the buyer.

































