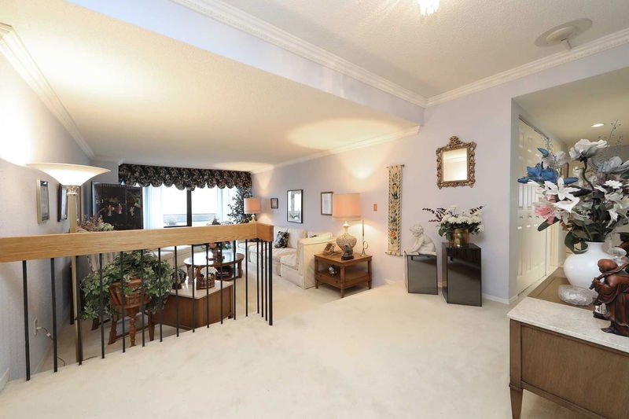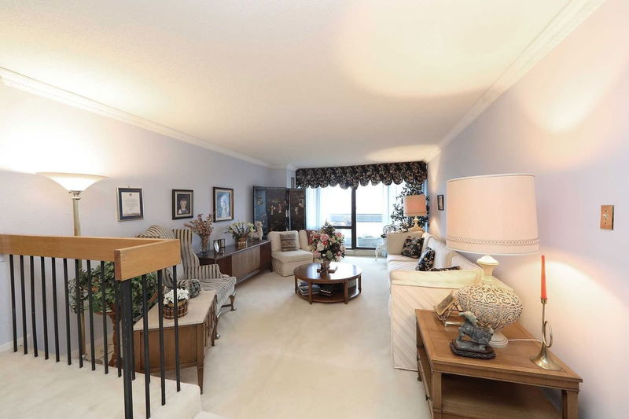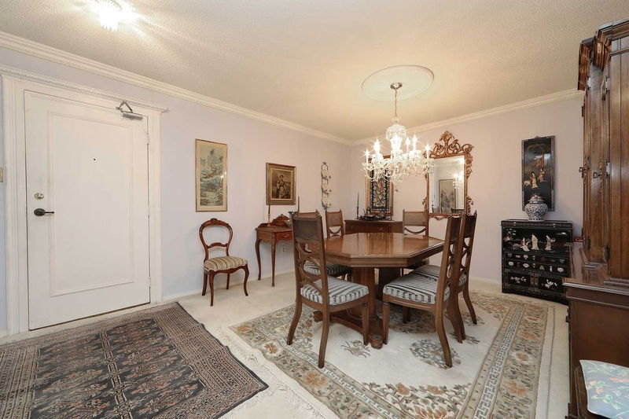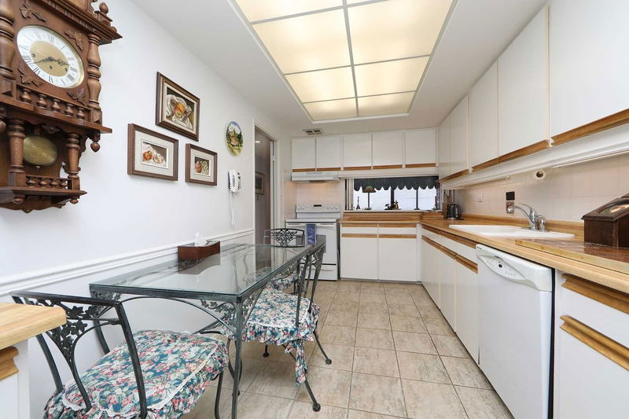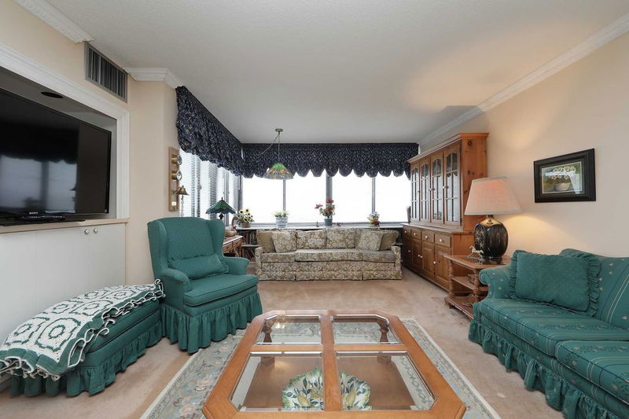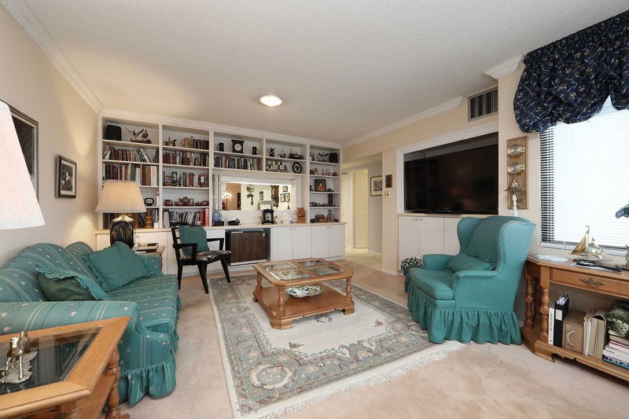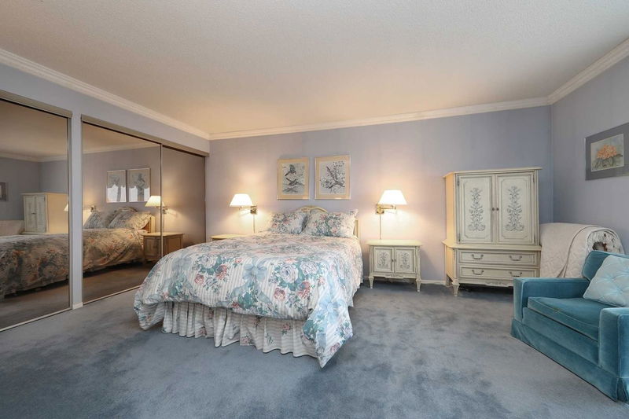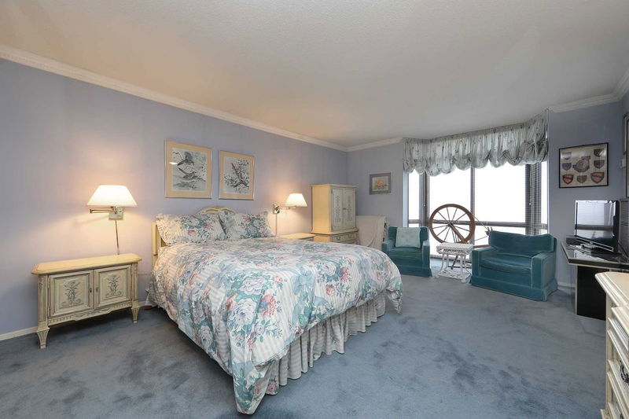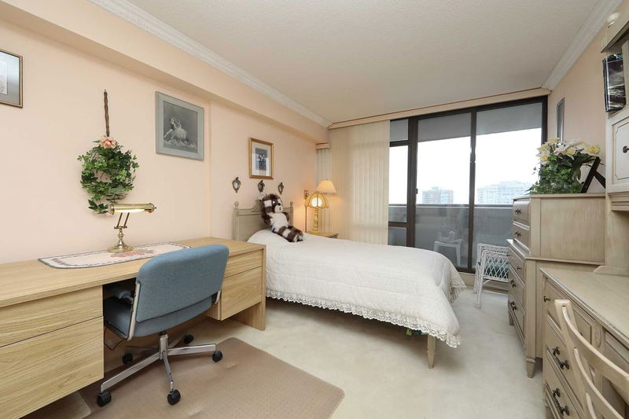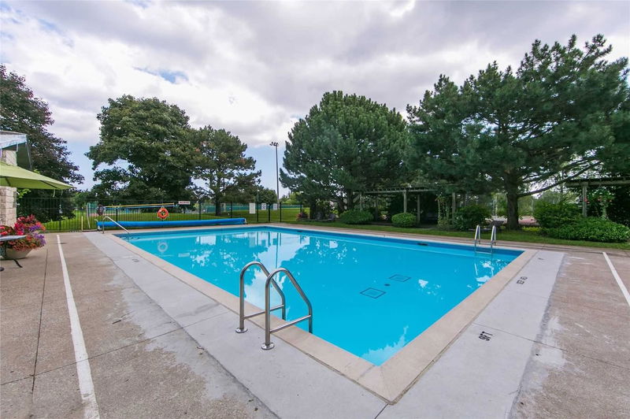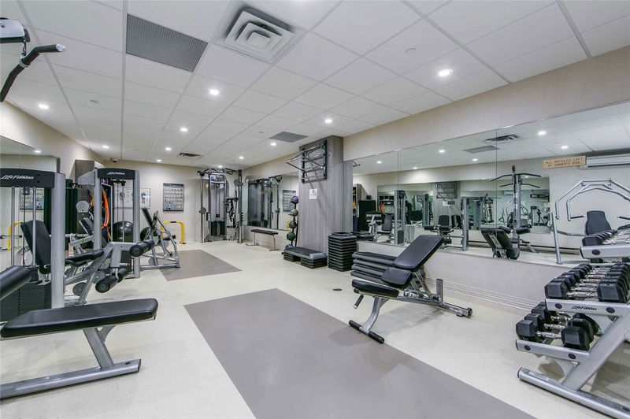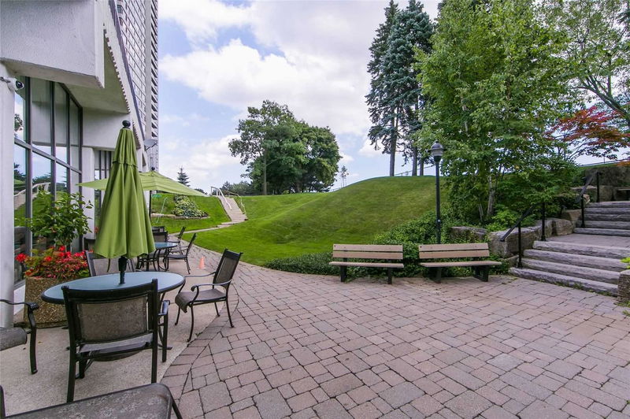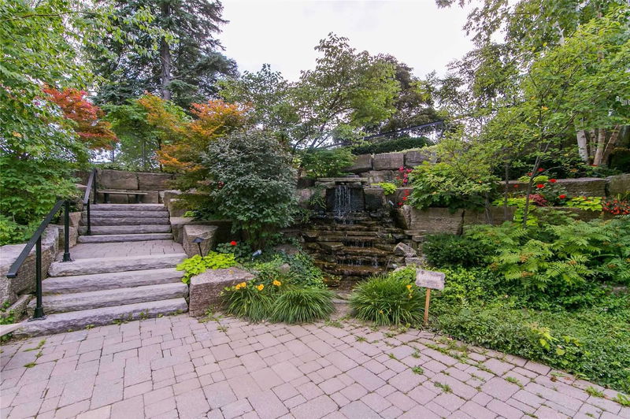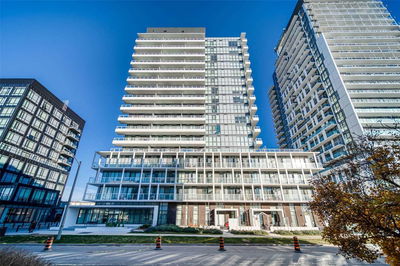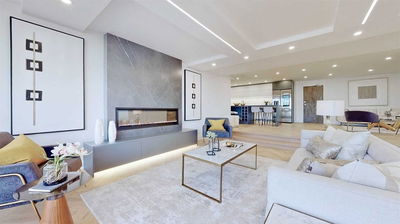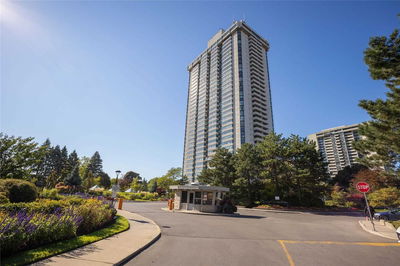Prestigious Skymark Ii. Bright N. E. Corner 2 Bedroom, Split Bedroom Plan With 2 Ensuite Bathrooms And A Powder Room. Generous Size Rooms, Eat-In Kitchen With Pass Thru To Spacious Family Room With Built In Cabinets. Approx. 1700 Sq. Ft. Ensuite Full Size Laundry & Locker. Two Side-By-Side Underground Parking Spaces. Large Balcony. Close To Ttc, Shopping & Schools. Great East View!
부동산 특징
- 등록 날짜: Monday, January 23, 2023
- 도시: Toronto
- 이웃/동네: Don Valley Village
- 중요 교차로: S.E. Corner Don Mills & Finch
- 주방: Ceramic Floor, Eat-In Kitchen, Pass Through
- 거실: W/O To Balcony, Crown Moulding, Broadloom
- 가족실: B/I Shelves, Ne View, Crown Moulding
- 리스팅 중개사: Royal Lepage Signature Realty, Brokerage - Disclaimer: The information contained in this listing has not been verified by Royal Lepage Signature Realty, Brokerage and should be verified by the buyer.

