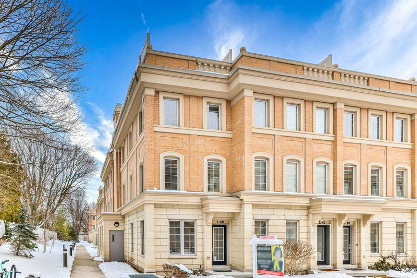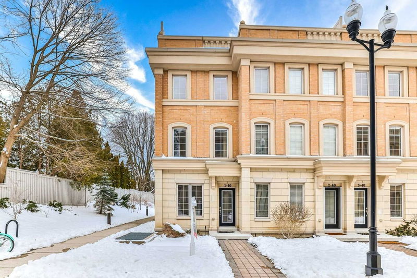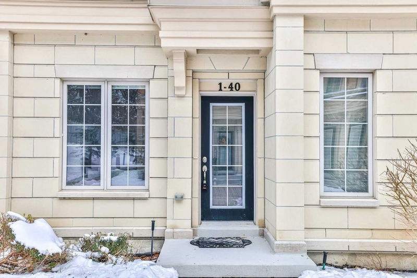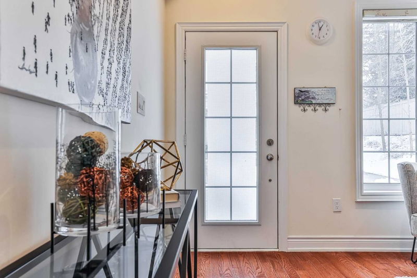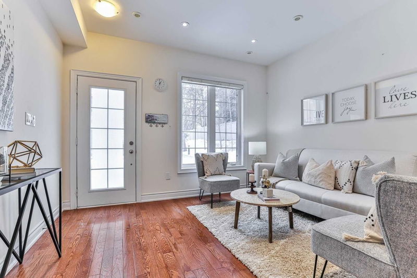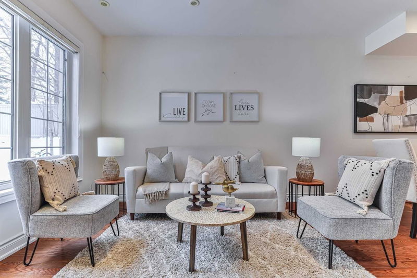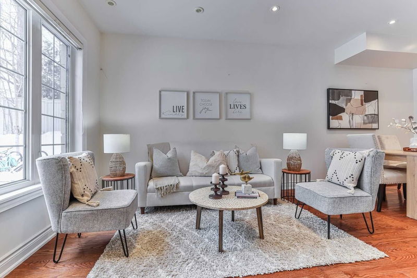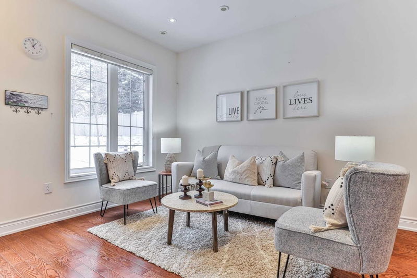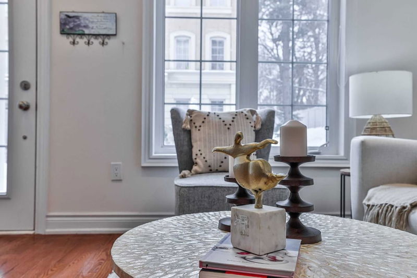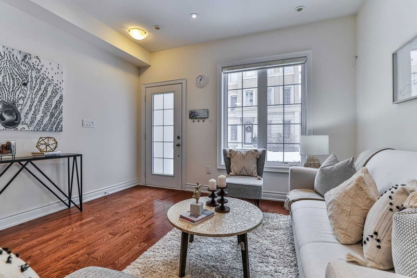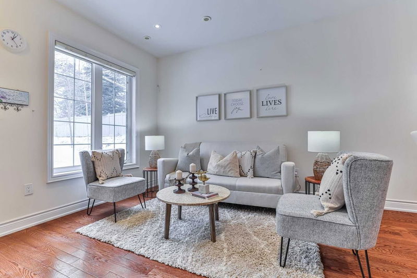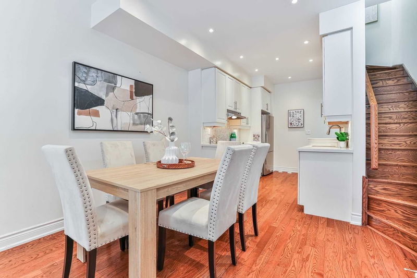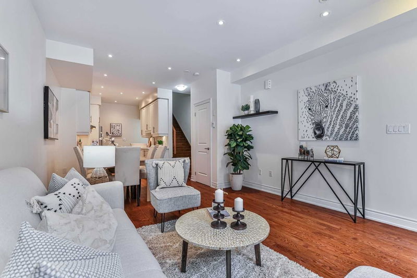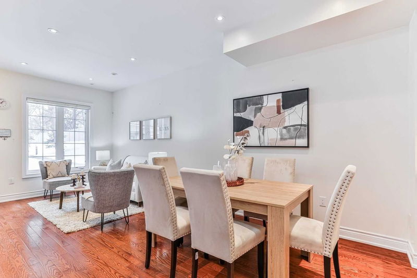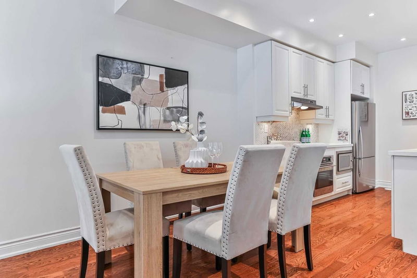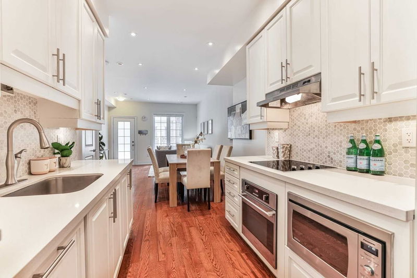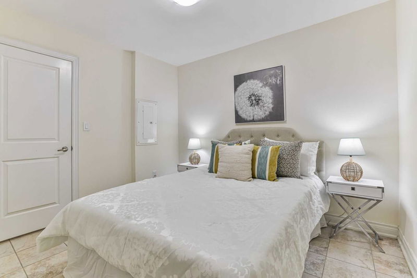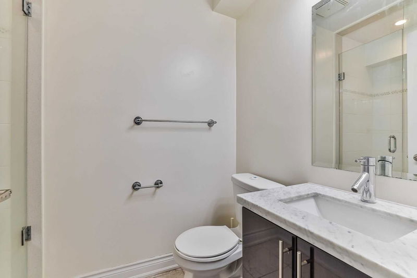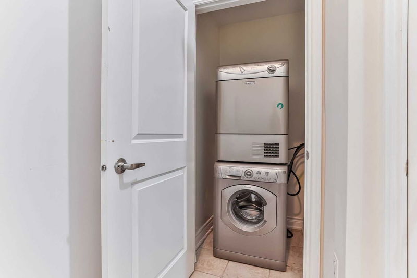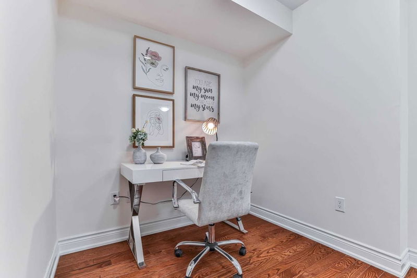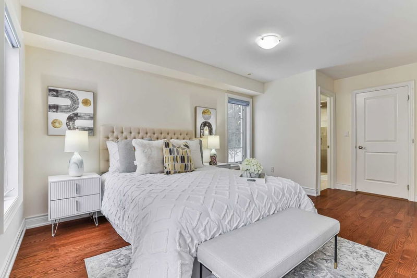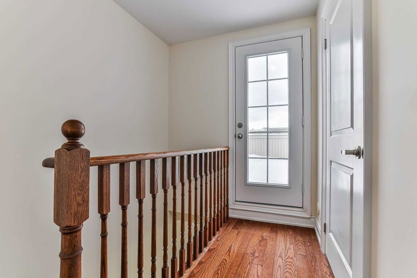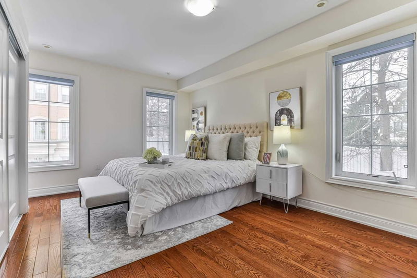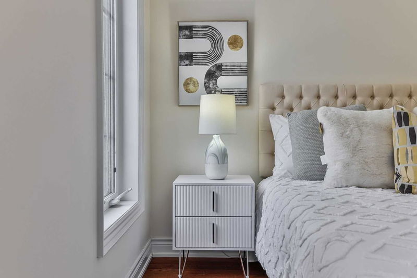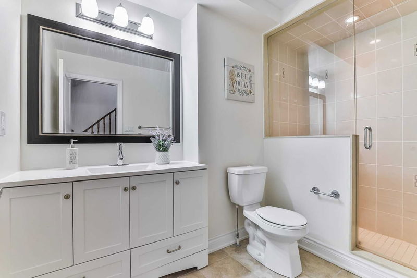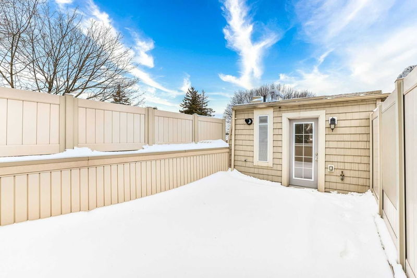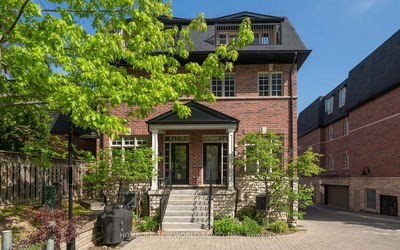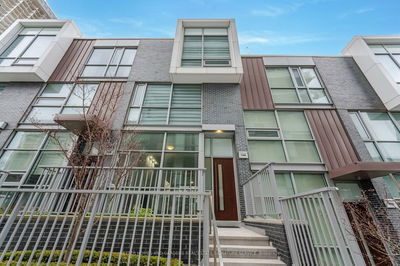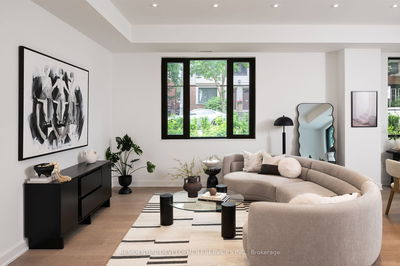***Spectacular***Coner Unit(More Windows--Lots Of Natural Sunlights--Extra Windows) & A Designer Luxurious Interior Deco*Hi-Class Urban Lifestyle**Simply Stunning Apx 1800Sf Living Space Fully-Finished Smooth Ceiling & Soaring 13Ft Hi-Ceiling-Practical Layout Bsmt W/3Pcs Washroom(Direct Access Garage)**9Ft(Main Flr) Ceiling Open Concept Lr/Dr/Kitchen Combined W/Upg'd Features*Warm/Fresh-Look Kitchen W/S-S Appl's & Marble Backsplash & Valance Lit Under Cabinet*Double Closet/3Pcs Ensuite Master Bedrm W/Extra Wnw Inviting Lots Of Sunlits & Open Concept Den Area On 2nd Flr--Huge Rooftop Terrace W/A Live City View*Underground Parking Direct Access To Rec Rm**Super Clean--Spacious Living Area--Private End Unit W/Extra Windows**Great School Area-Convenient Location To Park/School-Private School-Downtown**
부동산 특징
- 등록 날짜: Monday, January 30, 2023
- 가상 투어: View Virtual Tour for 1-40 Hargrave Lane
- 도시: Toronto
- 이웃/동네: Bridle Path-Sunnybrook-York Mills
- Major Intersection: W.Bayview Ave/S.Lawrence Ave
- 전체 주소: 1-40 Hargrave Lane, Toronto, M4N 0A4, Ontario, Canada
- 주방: Stainless Steel Appl, Pot Lights, Hardwood Floor
- 리스팅 중개사: Forest Hill Real Estate Inc., Brokerage - Disclaimer: The information contained in this listing has not been verified by Forest Hill Real Estate Inc., Brokerage and should be verified by the buyer.

