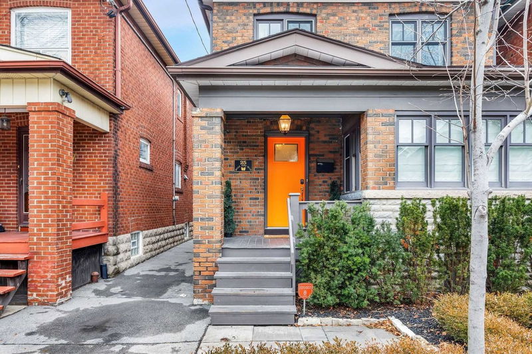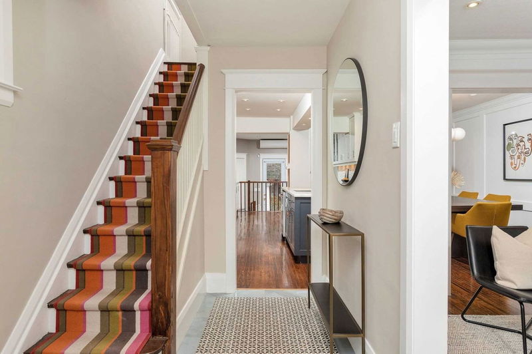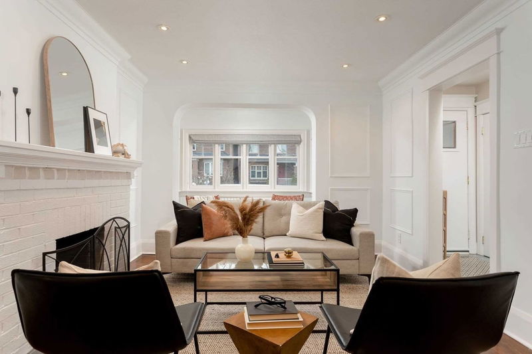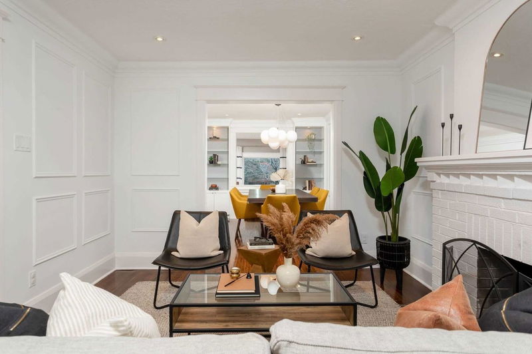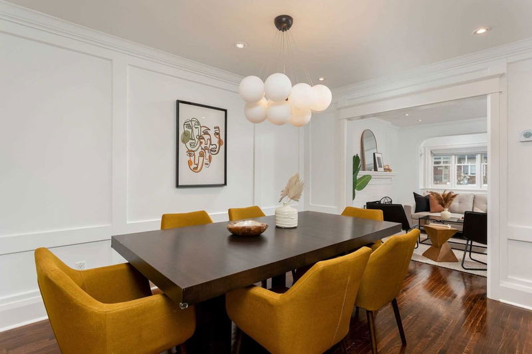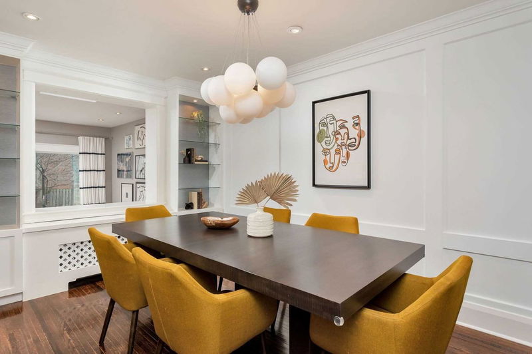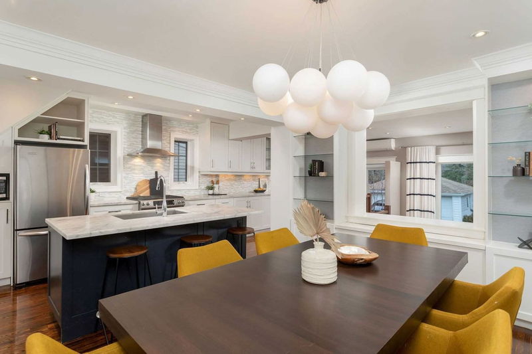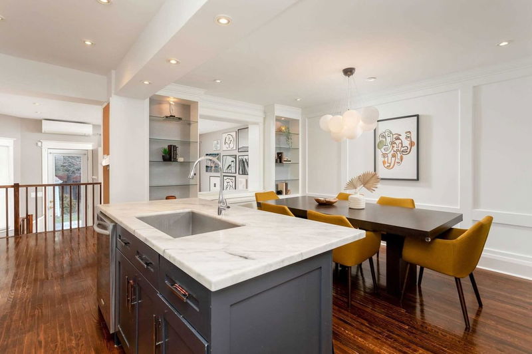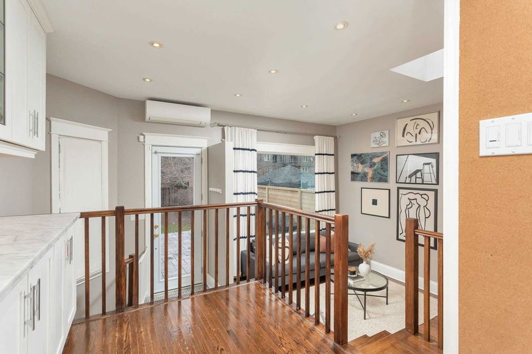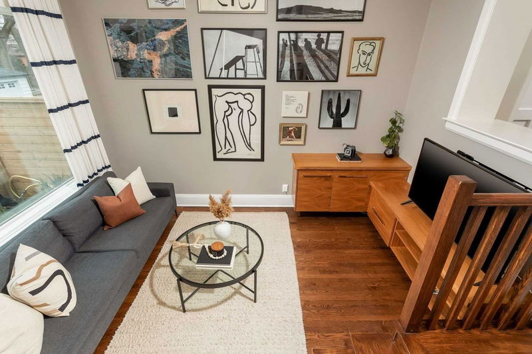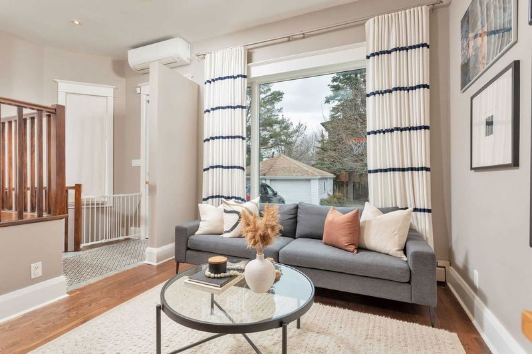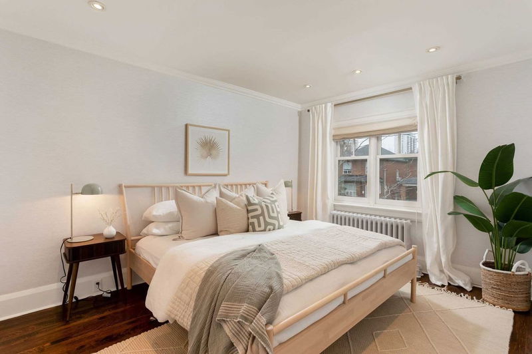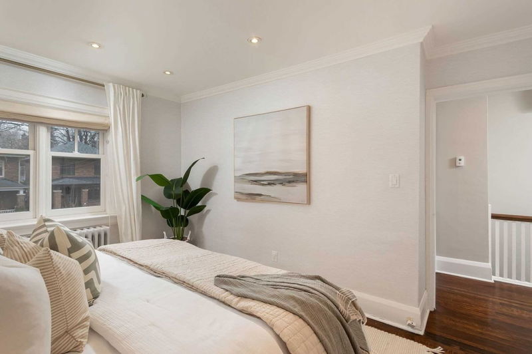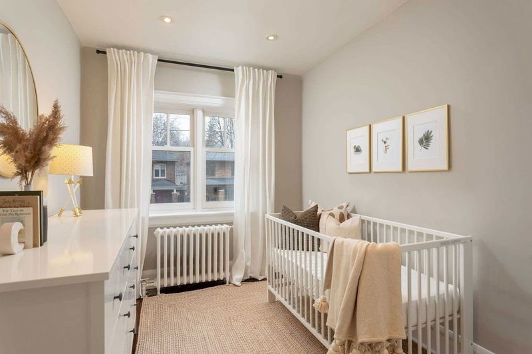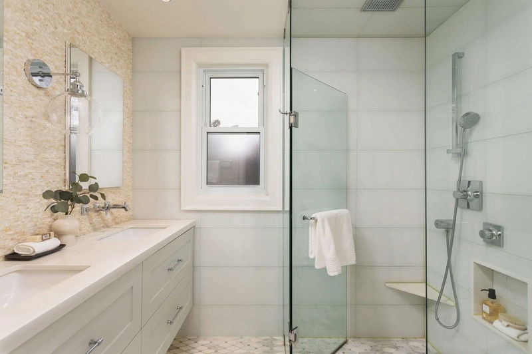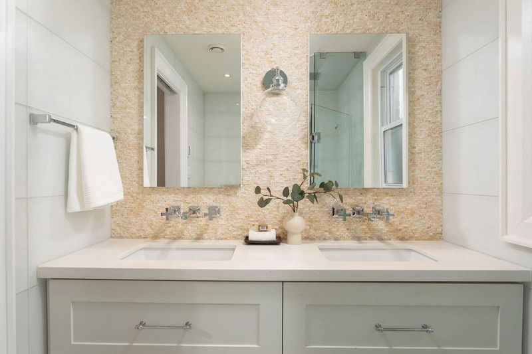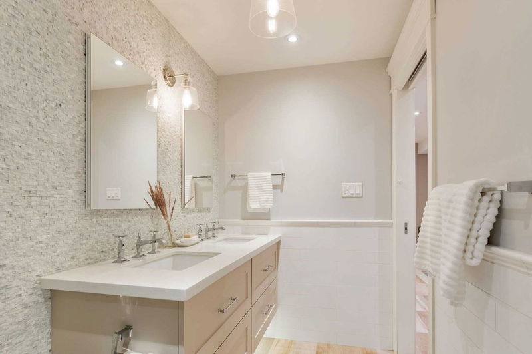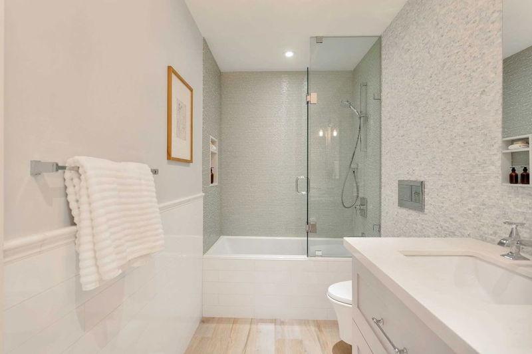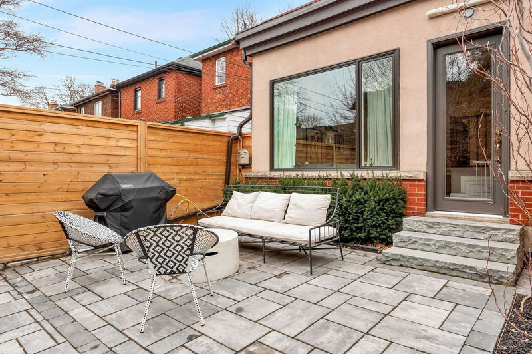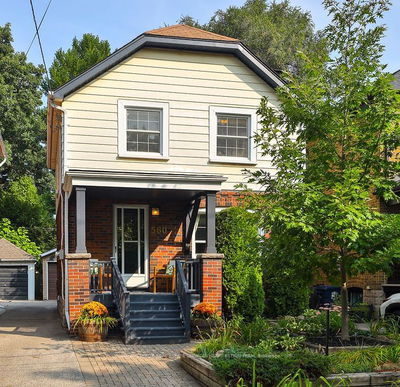A Truly One Of Kind Davisville Village Craftsman Home Showcasing Tasteful Updates That Preserve Its Original Charm & Enhance Its Functionality. Main Floor Ft. Hardwood Flooring, Original Craftsman Door Mouldings, Window Trim, Baseboards, Crown Moulding, Wainscotting & Stained Glass Window. Updated Open Concept Chef's Kitchen, Island & Dining Room. Extended Marble Countertops & Cabinetry. A Family Room Addition Like No Other On The Street Ft. 12 Ft Ceilings, B/I Cabinetry, New Floor To Ceiling Window & Hardwood Flrs. W/O To A New Professionally Landscaped Backyard Ft. Privacy Fence, Interlock & Inground Accent Lighting. Retreat Upstairs To A Large Primary Bedroom. 2nd Flr Bath Ft. Frameless Glass Shower, Heated Floors, Quartz Ct. A Completely Renovated Basement Ft. Full Ceiling Height Dugout & Underpinned, 4 Zone Heated Floors, 5 Pc Bathroom, B/I Pantry & Storage; Potlights; Above Grade Windows. High Efficiency Furnace/Boiler (21); Roof (21/18); Split System A/C Units(22/18).
부동산 특징
- 등록 날짜: Monday, February 06, 2023
- 가상 투어: View Virtual Tour for 25 Belle Ayre Boulevard
- 도시: Toronto
- 이웃/동네: Mount Pleasant East
- 중요 교차로: Davisville & Mt Pleasant
- 전체 주소: 25 Belle Ayre Boulevard, Toronto, M4S 2P6, Ontario, Canada
- 거실: Hardwood Floor, Gas Fireplace, Pot Lights
- 가족실: Hardwood Floor, Skylight, Pot Lights
- 주방: Hardwood Floor, Combined W/Dining, Marble Counter
- 리스팅 중개사: Right At Home Realty, Brokerage - Disclaimer: The information contained in this listing has not been verified by Right At Home Realty, Brokerage and should be verified by the buyer.


