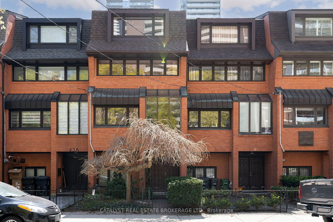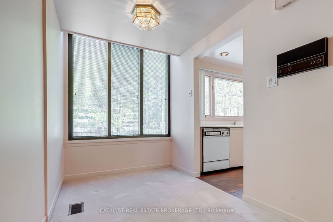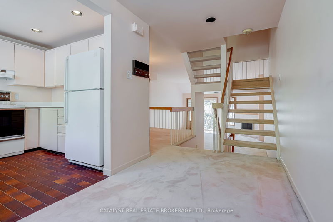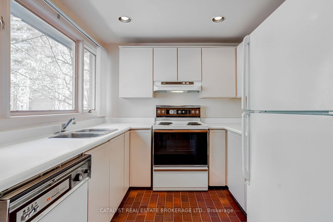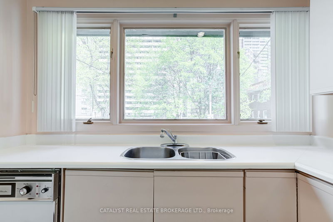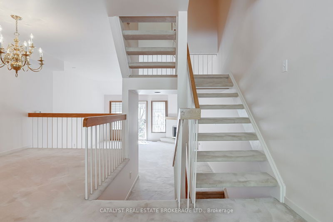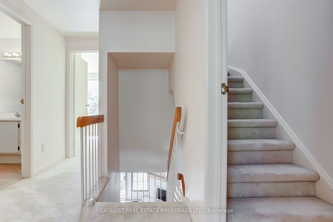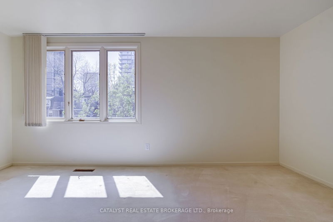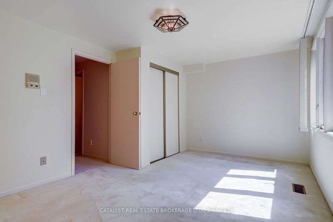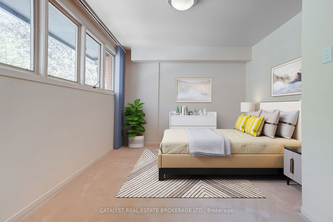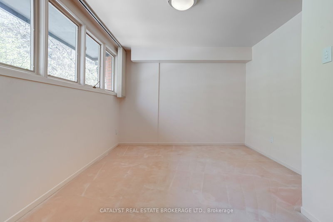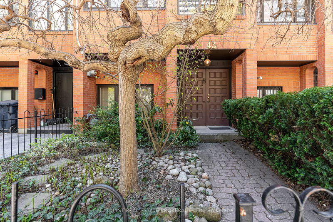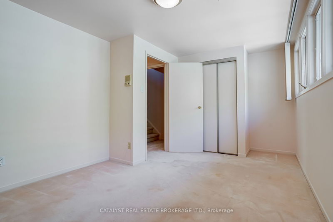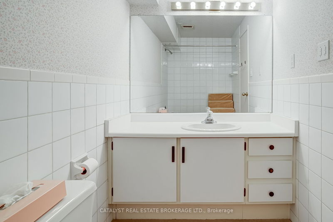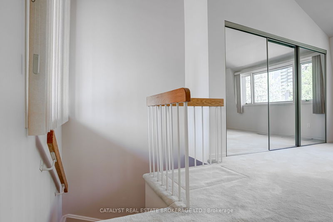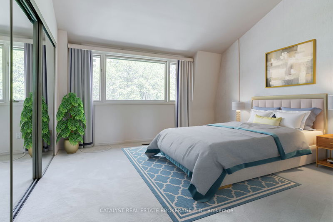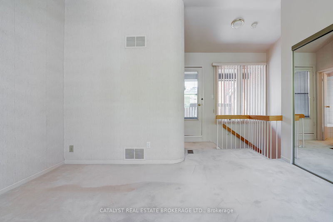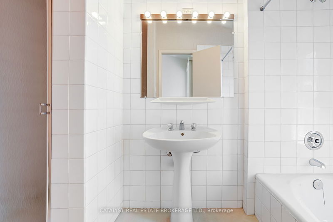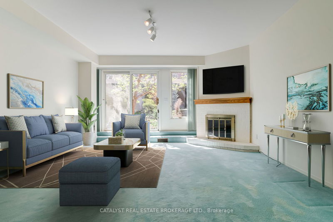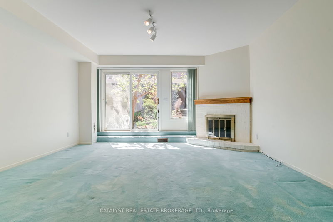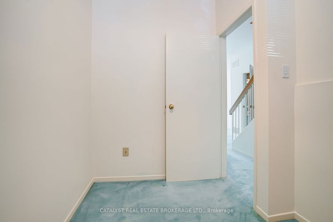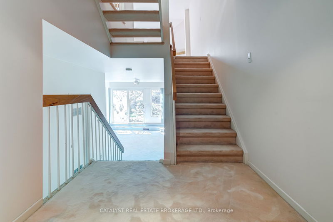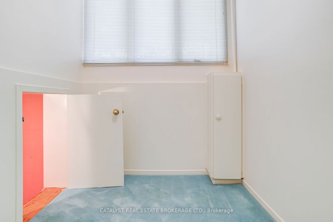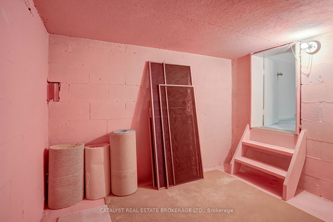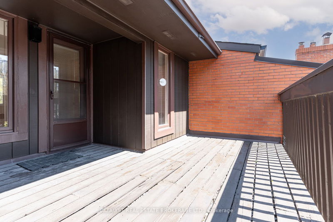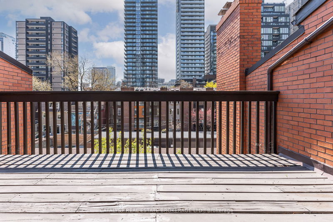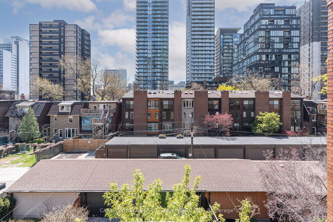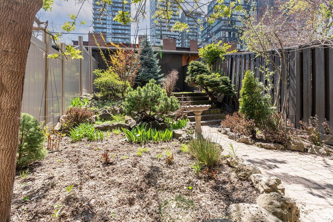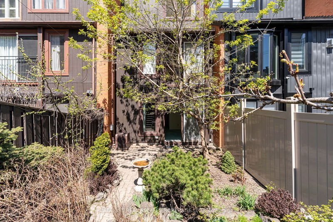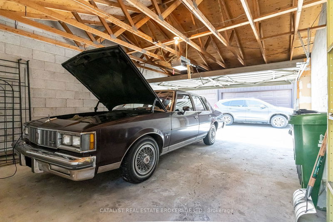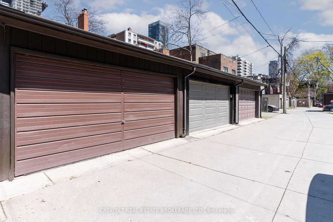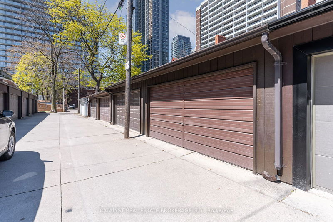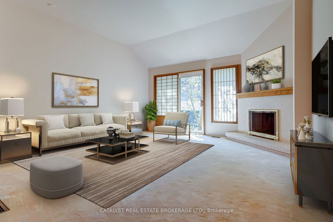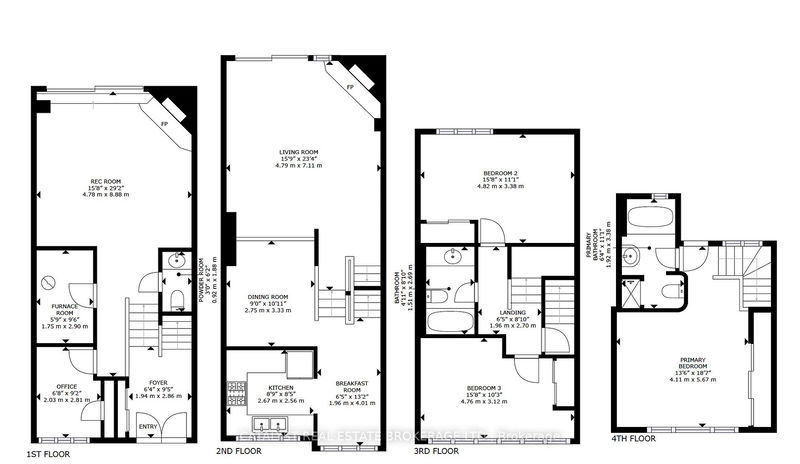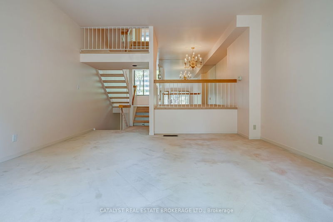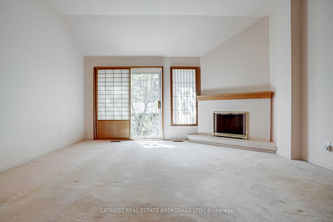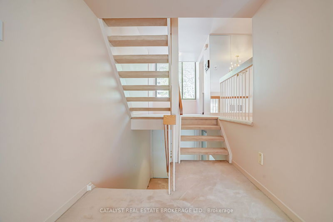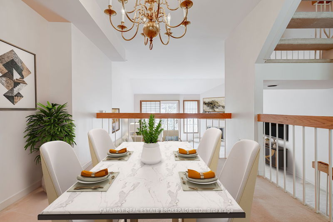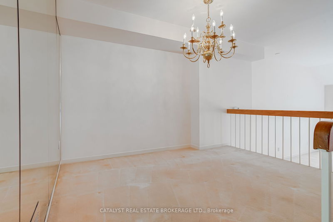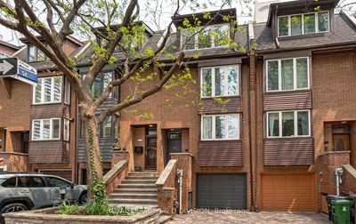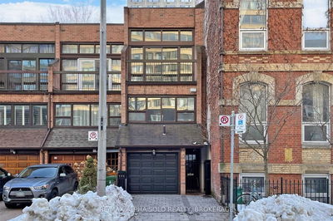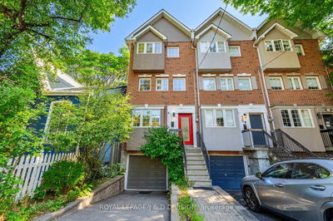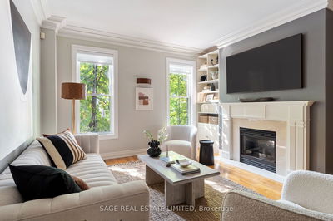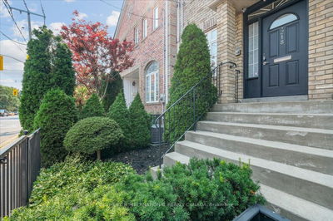Stunning Spacious Freehold Townhome In Downtown Toronto! 3+1 Beds, 3 Baths. Plenty Of Natural Light, South Facing Backyard. 2 Car Detached Garage On City-Recognized Laneway & Deep 101Ft Lot. Over 1500 Sq.Ft. Of Above Ground Living Space. Open Concept Living/Dining Room, 2 Working Wood Fireplaces. Kitchen Faces Gloucester St, Providing An Entertaining View While Cooking. Private Primary Bedroom On Entire Third Floor With Walk-Out Balcony And South Facing Views. Primary En Suite Bathroom Features A 5 Piece With A Tub And Shower. Breakfast Room With Angled Skylight Windows. Finished Walk-Out Basement Is Perfect For Summertime Entertaining. Wired Intercom System. High Ceilings! Well-Built, Solid Construction, Very Private. Quiet Street In A Bustling Area. Walk Score Of 99! Close To Yorkville With Endless Shops And Restaurants, Path, Public Transportation, Toronto General Hospital & Excellent Public Schools. 2 Minute Walk To Wellesley Station And A Stones Throw From Yonge & Bloor.
부동산 특징
- 등록 날짜: Monday, May 01, 2023
- 가상 투어: View Virtual Tour for 43 Gloucester Street
- 도시: Toronto
- 이웃/동네: Church-Yonge Corridor
- 전체 주소: 43 Gloucester Street, Toronto, M4Y 1L8, Ontario, Canada
- 거실: Juliette Balcony, Open Concept, Brick Fireplace
- 주방: Large Window, North View
- 리스팅 중개사: Catalyst Real Estate Brokerage Ltd. - Disclaimer: The information contained in this listing has not been verified by Catalyst Real Estate Brokerage Ltd. and should be verified by the buyer.

