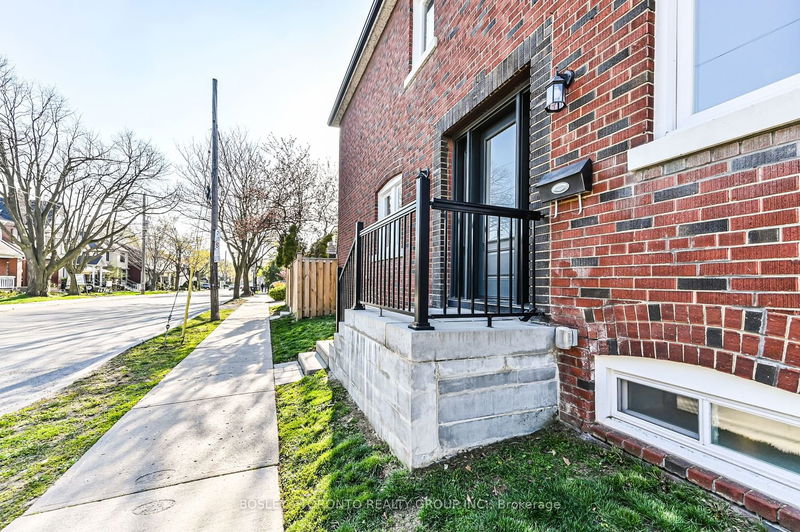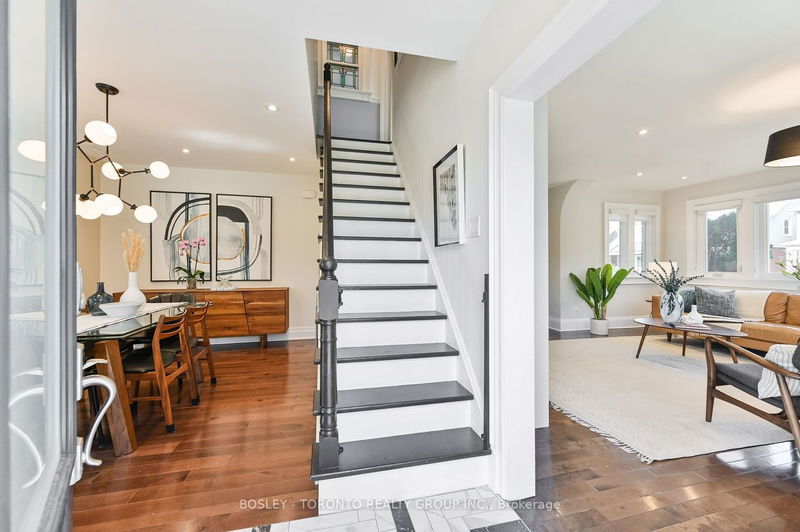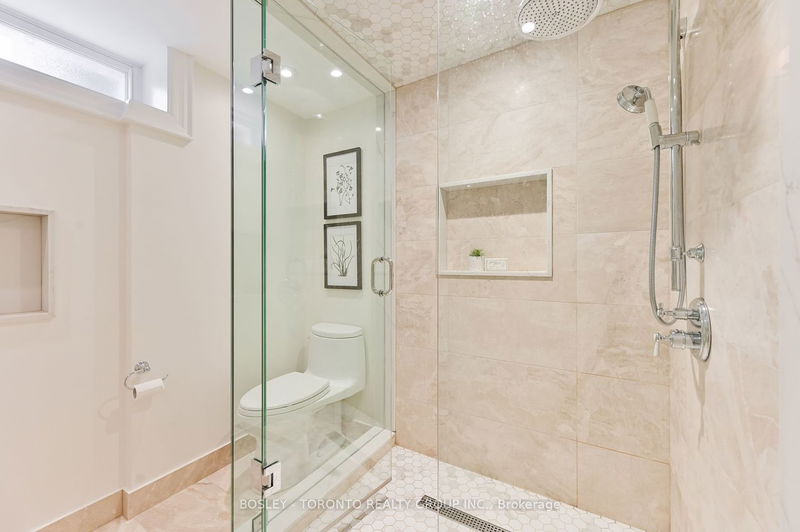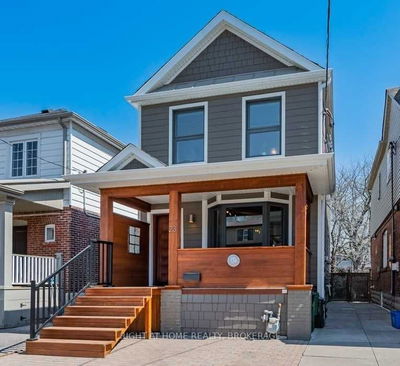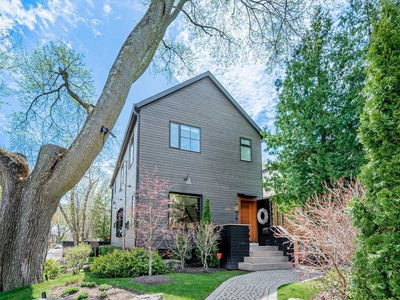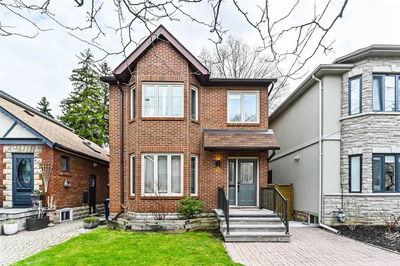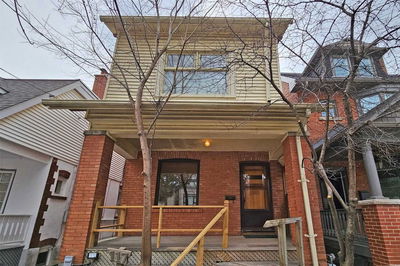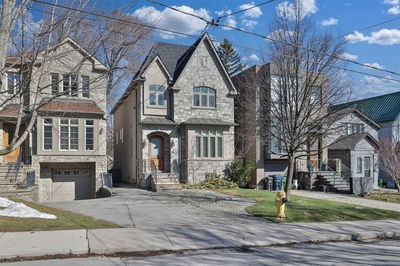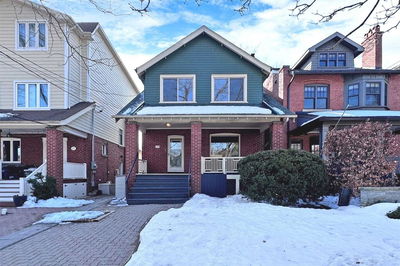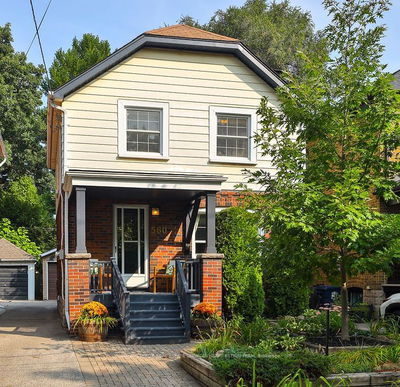Welcome To Davisville Village! Sought-After Corner Lot Detached, Renovated, Turnkey, & A True "Box-Checker" For The Family! Rare Layout Offers Oversized & Separate Living Room w/Fireplace, Gorgeous Chef's Kitchen w/Gas Range, S/S Appliances, Huge Quartz Counter With Breakfast Bar, & Adjacent Dining Room With Wine Fridge, Pantry, & Storage Galore. Large Primary Bedroom Fits King, Plus Wall-To-Wall Built-In Closets. Fabulously Deep & Underpinned Basement With 7-Foot Ceilings Offers Massive Family Room, Fourth Bedroom Or Office, Sparkling Bathroom With Separate Soaker Tub & Standing Shower. Backyard BBQ Gas Hookup, Interlock Stone Patio, & Detached Garage. See? A True-Box Checker!
부동산 특징
- 등록 날짜: Tuesday, May 02, 2023
- 가상 투어: View Virtual Tour for 2 Le May Road
- 도시: Toronto
- 이웃/동네: Mount Pleasant East
- 전체 주소: 2 Le May Road, Toronto, M4S 2X3, Ontario, Canada
- 거실: Hardwood Floor, Fireplace, Pot Lights
- 주방: Hardwood Floor, Stainless Steel Appl, Breakfast Bar
- 리스팅 중개사: Bosley - Toronto Realty Group Inc. - Disclaimer: The information contained in this listing has not been verified by Bosley - Toronto Realty Group Inc. and should be verified by the buyer.




