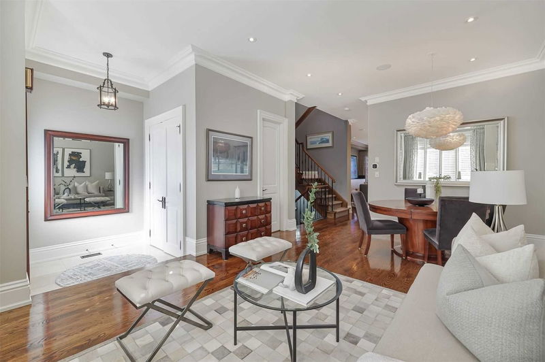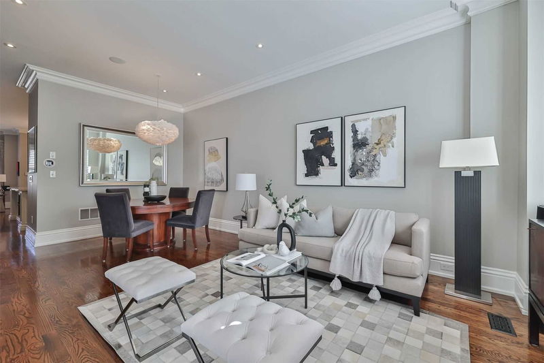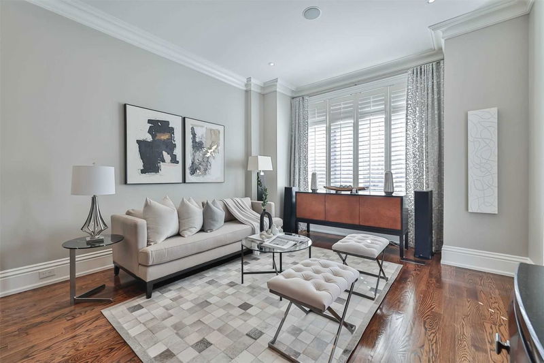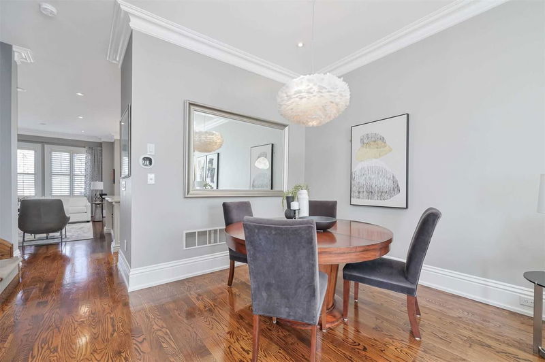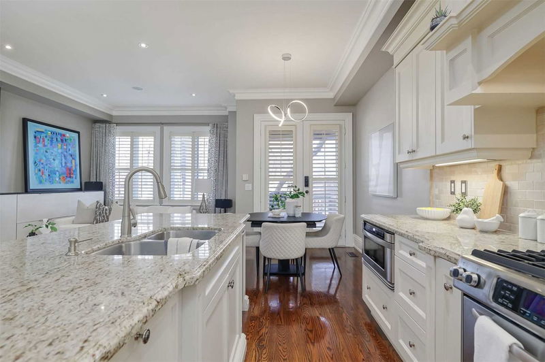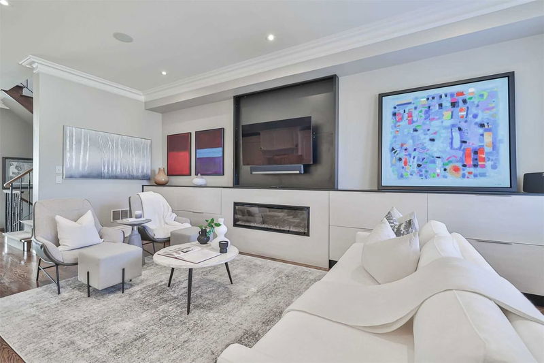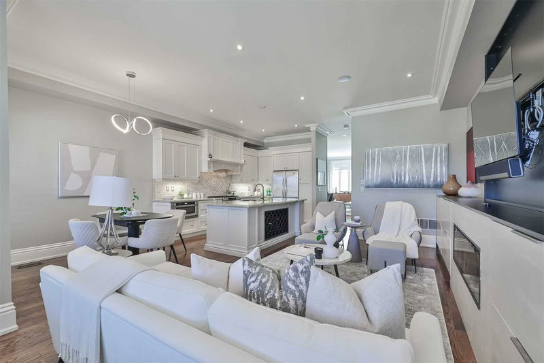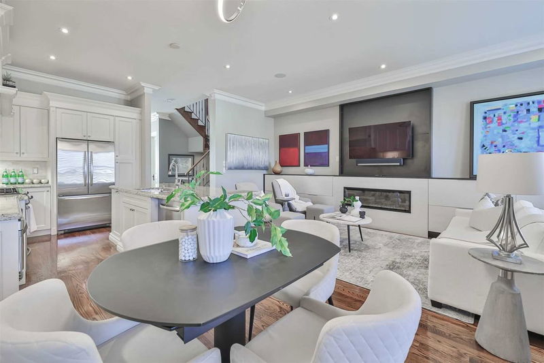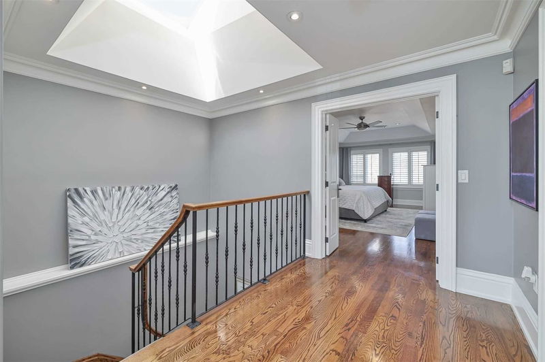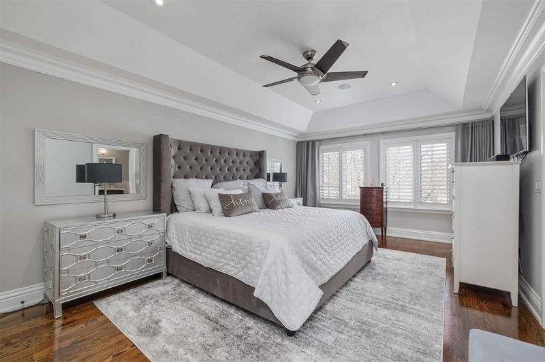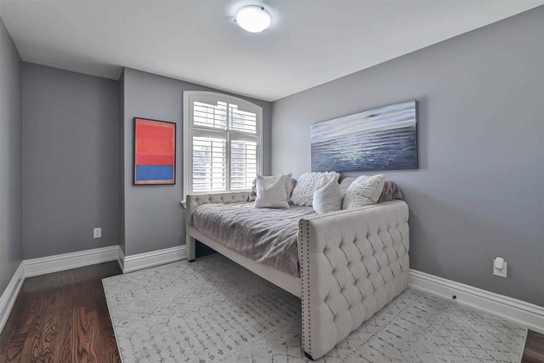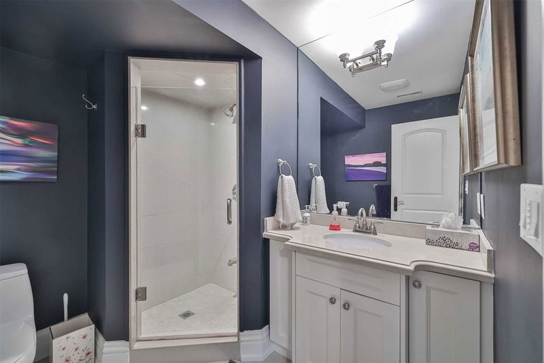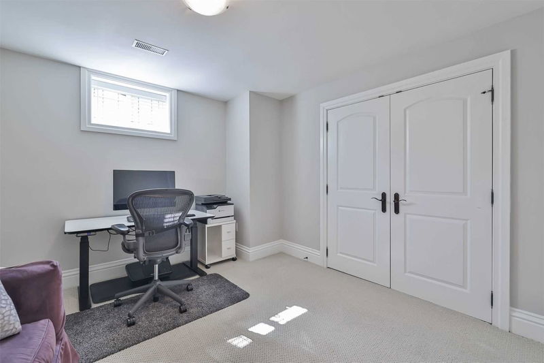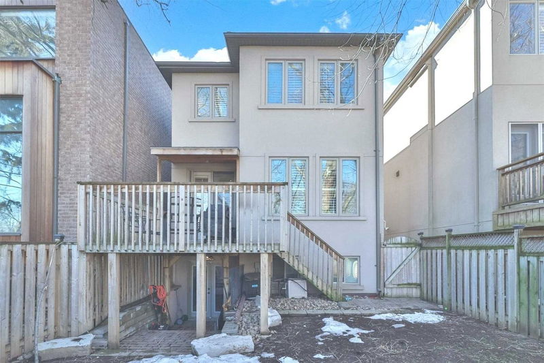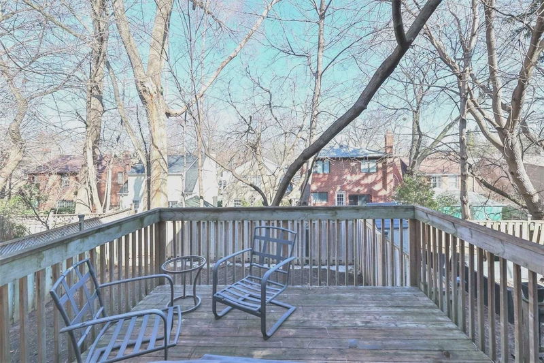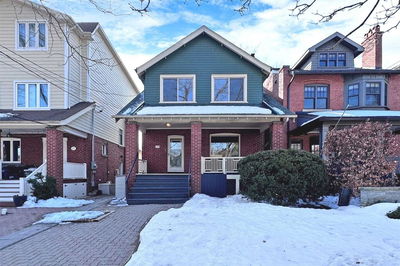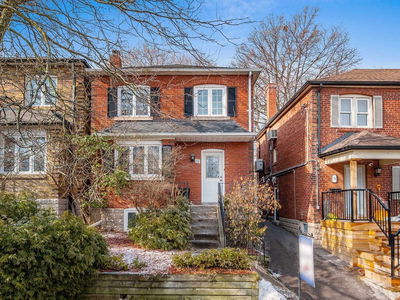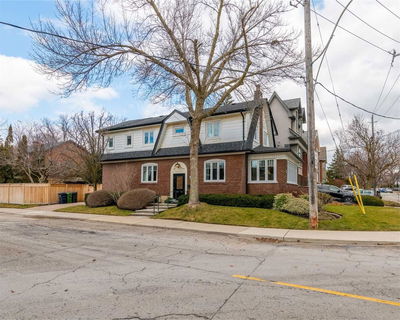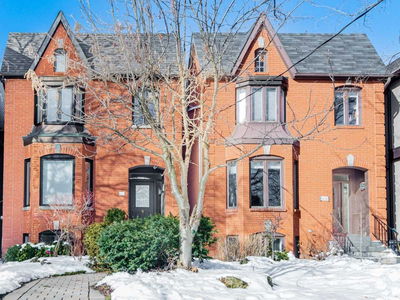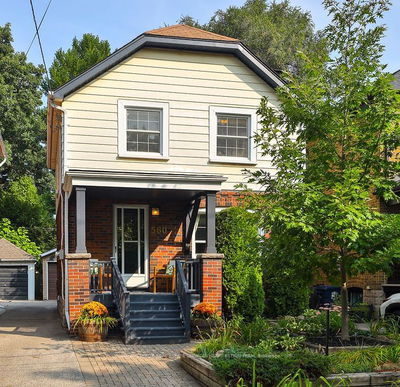Impressive 3+1 Bedroom, 4 Bath Detached Family Home Built New In 2009 With High Baseboards, Gorgeous Crown Mouldings And Quality Finishes Throughout. Large Open Kitchen With Massive Granite Centre Island Combined With Huge Family Room With Oversized Built In Cabinets/Drawers And Walk Out To Back Deck Overlooking Yard. 3 Very Spacious 2nd Floor Bedrooms. Primary Bedrm With Oversized Walk In Closet W/Built Ins & Large 5 Pce Ensuite. 4th Bedrm/Office In Lower Level W/High Ceilings. Rec Room, Presently Used As A Gym, W/Walkout To Fully Fenced Backyard With Inground Sprinklers. Well Located, One Block To Eglinton, A Short Walk To Northern Sec Sch And Close To Many Exceptional Private Schools. The Soon To Be Opened Mt Pleasant Lrt Station And The Shops / Restaurants On Mt Pleasant And Bayview Metro Are Also Steps Away. Sherwood Park Is Only A Few Blocks Away As Well For Dog Walks With Biking And Running Trails. This Is A Solid, Well Built Home In Exceptional Neighbourhood!! Act Fast!
부동산 특징
- 등록 날짜: Monday, March 27, 2023
- 가상 투어: View Virtual Tour for 400 Roehampton Avenue
- 도시: Toronto
- 이웃/동네: Mount Pleasant East
- 중요 교차로: N Eglinton/E Mt Pleasant
- 전체 주소: 400 Roehampton Avenue, Toronto, M4P 1S4, Ontario, Canada
- 거실: Hardwood Floor, California Shutters, South View
- 주방: Centre Island, Stainless Steel Appl, W/O To Deck
- 가족실: Hardwood Floor, Pot Lights, California Shutters
- 리스팅 중개사: Re/Max Prime Properties - Unique Group, Brokerage - Disclaimer: The information contained in this listing has not been verified by Re/Max Prime Properties - Unique Group, Brokerage and should be verified by the buyer.



