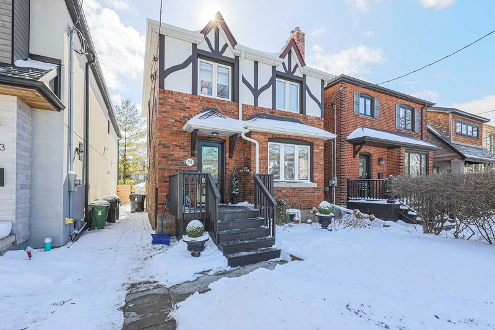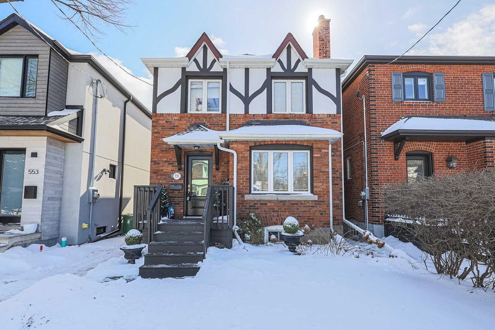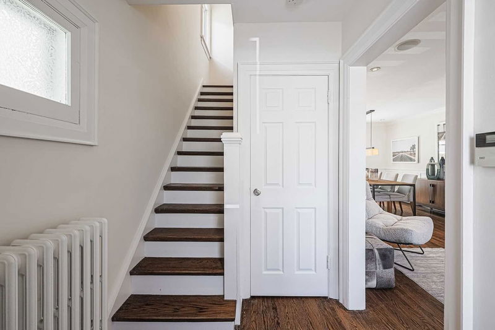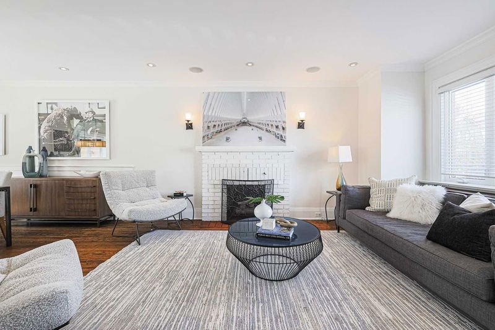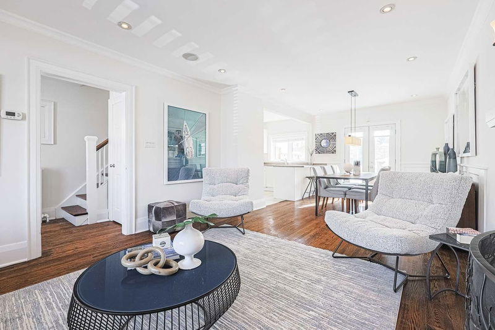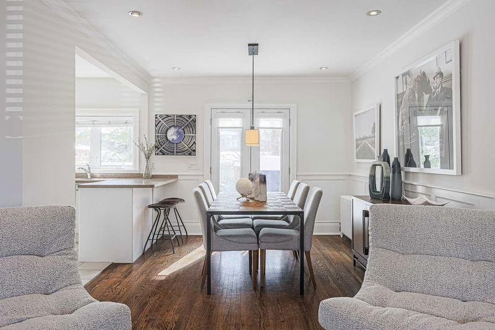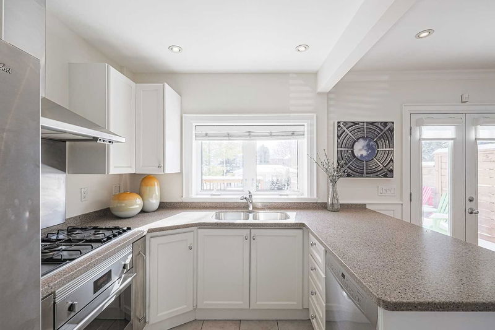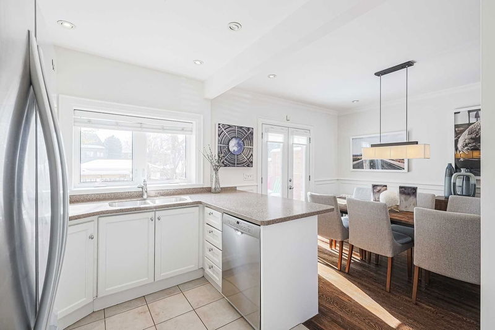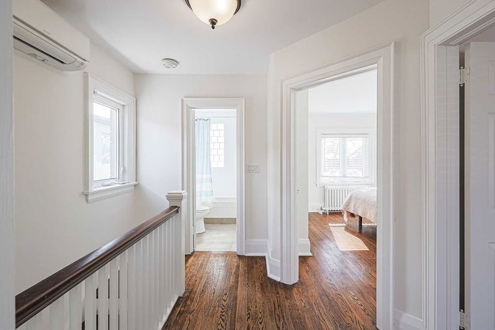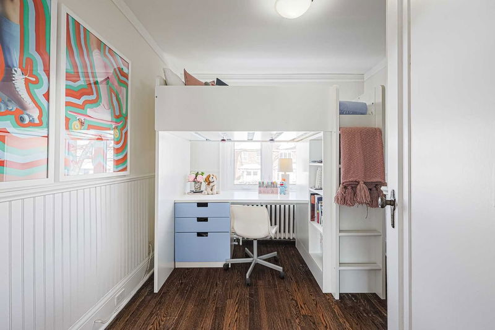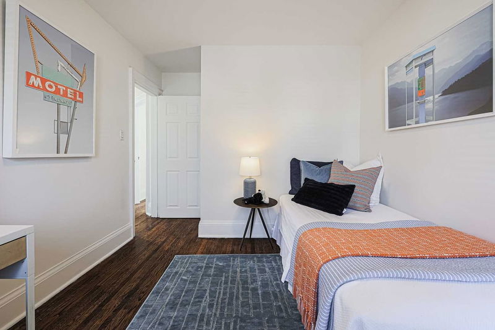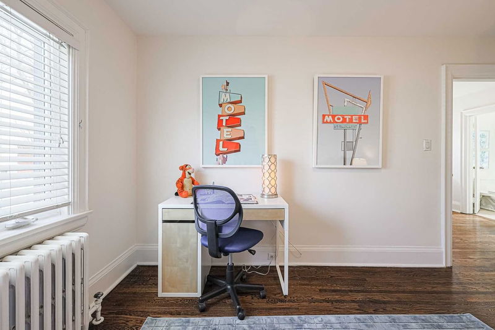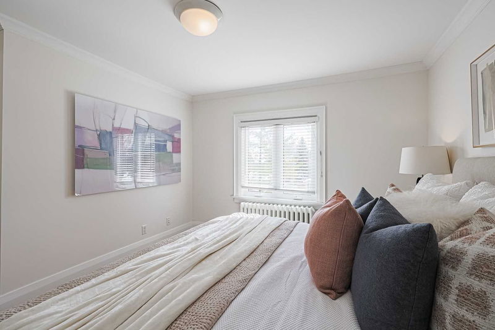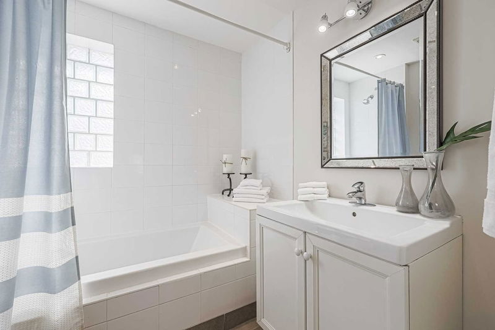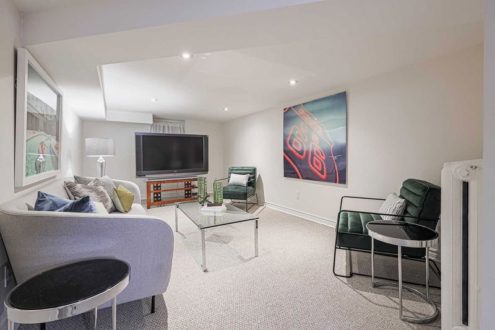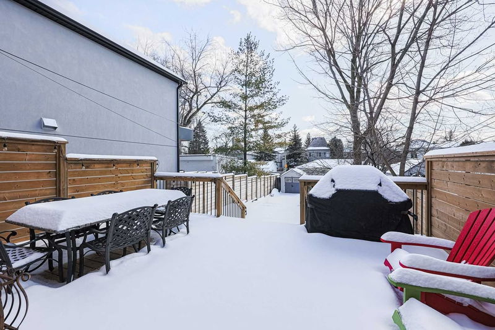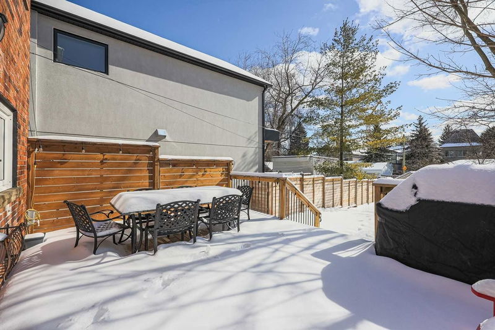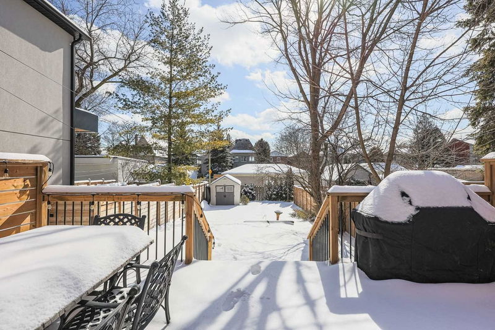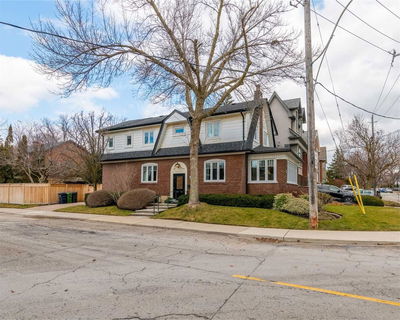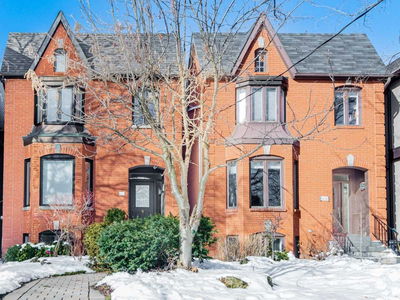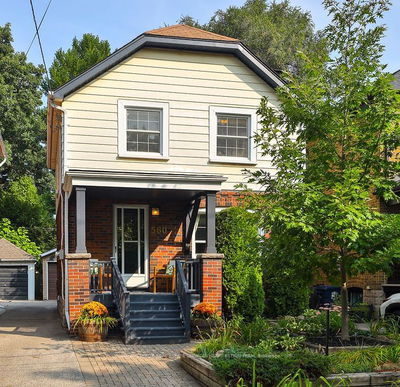Prime Davisville Village! Family Looking To Get Into Maurice Cody School, This Is The One! Fabulous Det 3 Bdrm, Fin Bsmt Home Office & Rec Rm. Renovated Open Concept Main Floor, Powder Rm, Kitchen Over Looking Backyd. The Living Rm Is Warm & Cozy With Its Wood Burning Fireplace & Large Windows For Lots Of Natural Light. The Open Concept Main Floor Including The Dining Rm With Its Walk-Out To The Oversized Deck Is Perfect For Extending Your Dinners W/Friends & Family To This Great Big Backyd. In The Backyd, You Don't Feel The Urban Landscape Yet You're A 2 Min Walk From All The Shops, Services & Great Dining On Bayview. With Rare 2-Car Laneway Pking You Can Drive Downtown Via Bayview Ext, Take Dvp Or Take Ttc With The Bus Shelter At The Corner. See Attached Laneway Housing Advisors Report. It Proposes That The Property Qualifies For Laneway Housing While Still Allowing For Laneway Parking! And The School Is By Far The Most Sought After In Davisville.
부동산 특징
- 등록 날짜: Monday, March 06, 2023
- 가상 투어: View Virtual Tour for 551 Davisville Avenue
- 도시: Toronto
- 이웃/동네: Mount Pleasant East
- 전체 주소: 551 Davisville Avenue, Toronto, M4S 1J2, Ontario, Canada
- 거실: Hardwood Floor, Fireplace, Large Window
- 주방: Corian Counter, Open Concept, Large Window
- 리스팅 중개사: Bosley Real Estate Ltd., Brokerage - Disclaimer: The information contained in this listing has not been verified by Bosley Real Estate Ltd., Brokerage and should be verified by the buyer.

