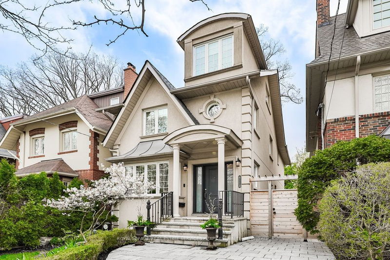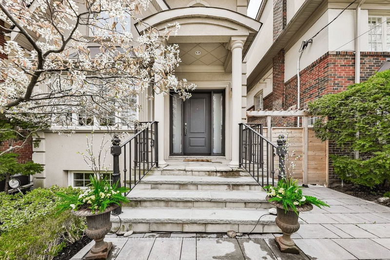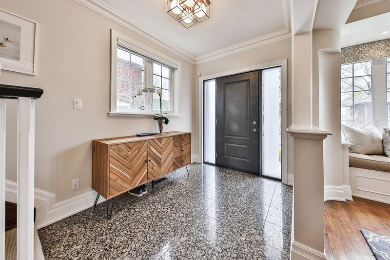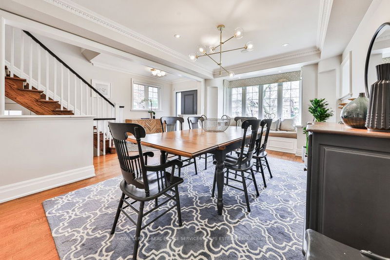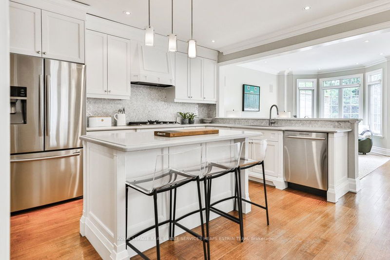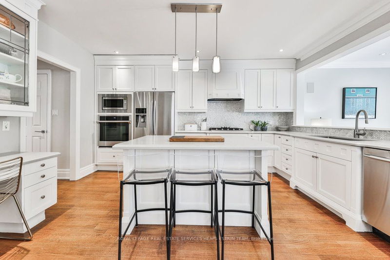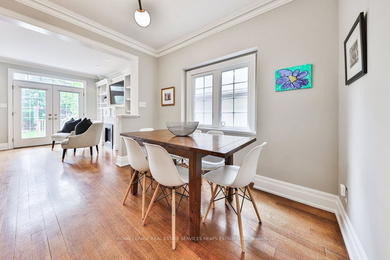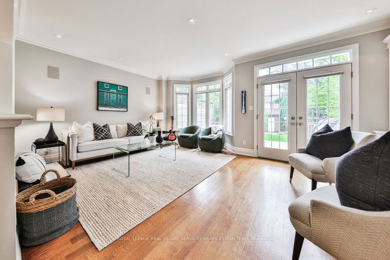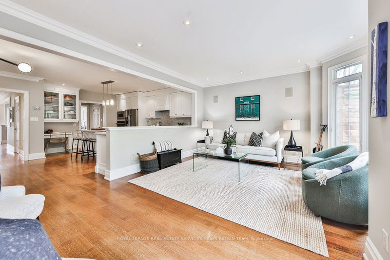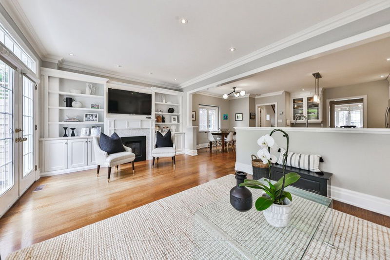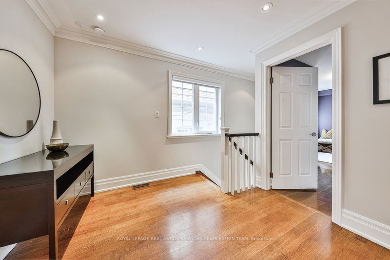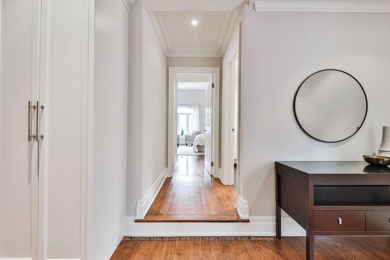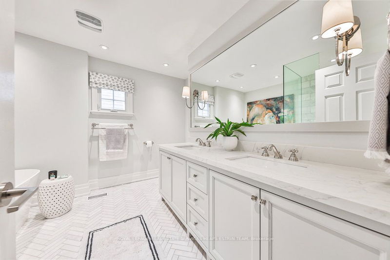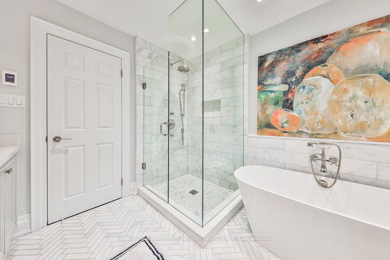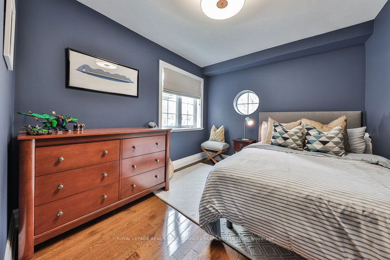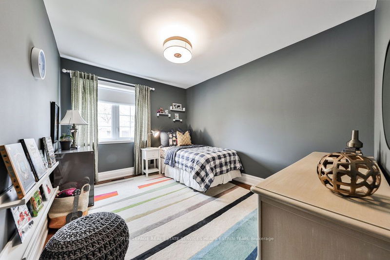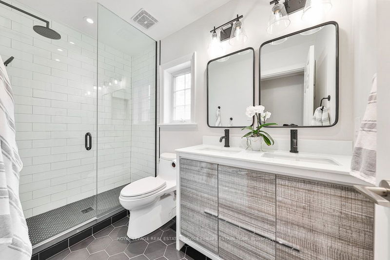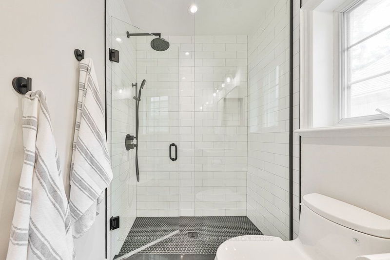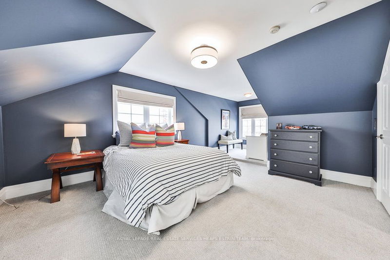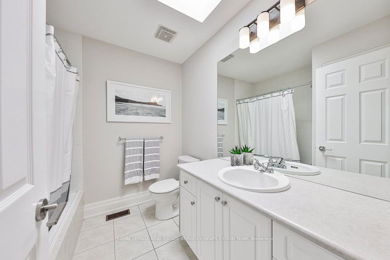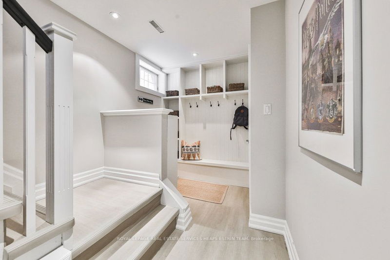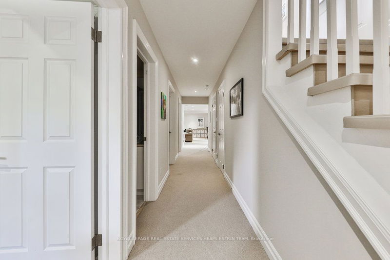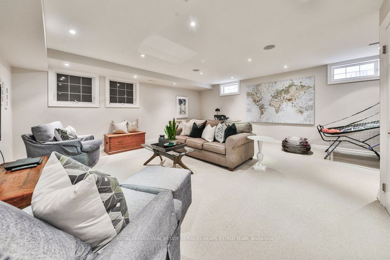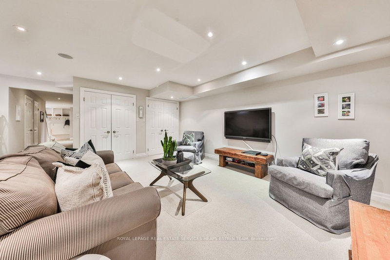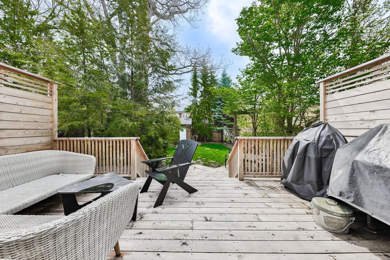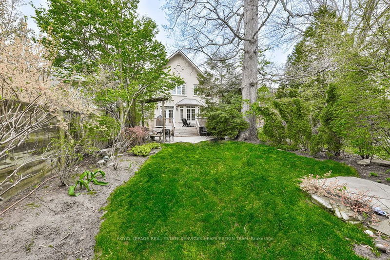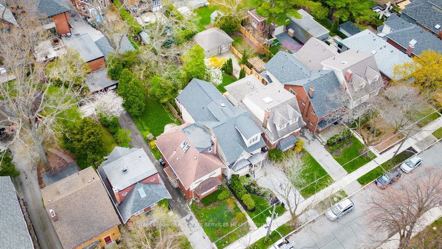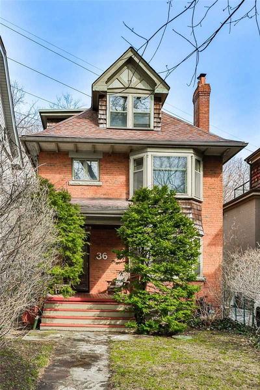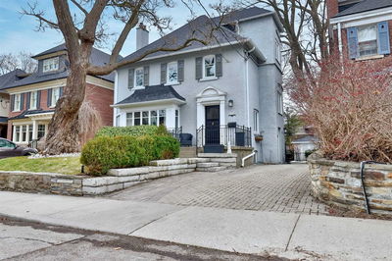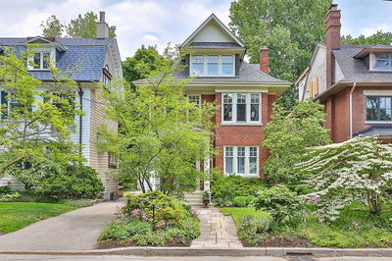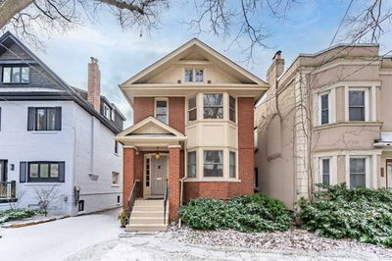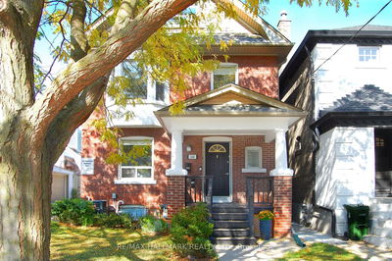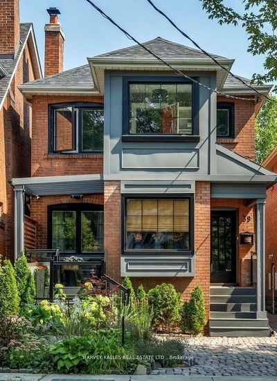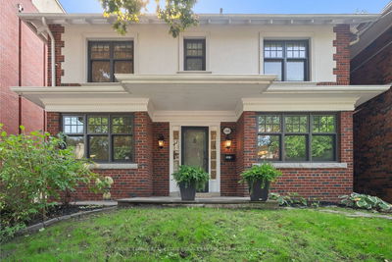Discover This Exquisite, Luxurious, And Inviting 3-Storey, 4-Bedroom Family Home Nestled In The Desirable Moore Park Neighbourhood. With Over 4000 Sqft Of Beautifully Finished Living Space, This Stunning Property Is Perfect For Modern Family Living And Seamless Entertaining. As You Step Inside, You'll Be Immediately Captivated By The Thoughtful Layout, Welcoming Charm, & Stylish Design Updates Throughout The Home. The Sun-Soaked Open Concept Main Floor Features A Gourmet Chef's Kitchen W/ A Breakfast Bar, Stainless Steel Appliances, And A Generous W/I Pantry. The South-Facing Light-Filled Family Room Effortlessly Flows From The Kitchen, Creating The Perfect Gathering Space. Host Dinner Parties In The Formal Dining Room Or Enjoy Casual Meals On The Newly Rebuilt Expansive Back Deck, Surrounded By Trees And Greenery. The Upper Levels Feature 4 Spacious Bedrooms. The Primary Suite Is A True Sanctuary, With Two Walk-In Closets And A Beautiful Five-Piece Ensuite Bath.
부동산 특징
- 등록 날짜: Tuesday, May 02, 2023
- 도시: Toronto
- 이웃/동네: Rosedale-Moore Park
- 중요 교차로: East Of Mt. Pleasant
- 전체 주소: 303 Heath Street E, Toronto, M4T 1T3, Ontario, Canada
- 주방: Pantry, Centre Island, Combined W/Family
- 가족실: W/O To Garden, Gas Fireplace, B/I Bookcase
- 리스팅 중개사: Royal Lepage Real Estate Services Heaps Estrin Team - Disclaimer: The information contained in this listing has not been verified by Royal Lepage Real Estate Services Heaps Estrin Team and should be verified by the buyer.

