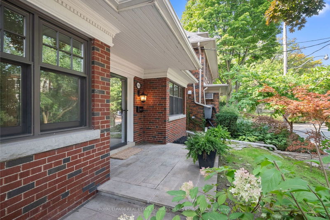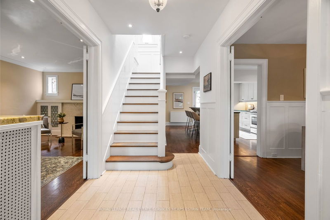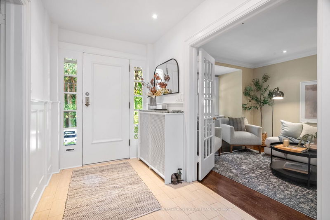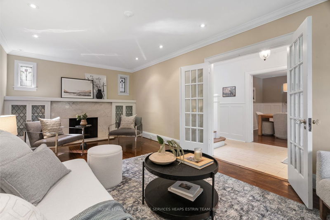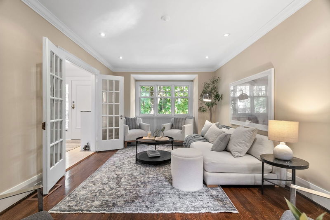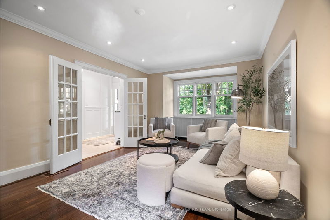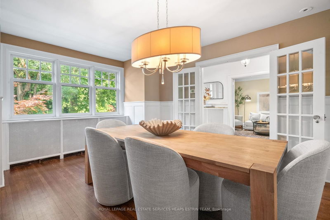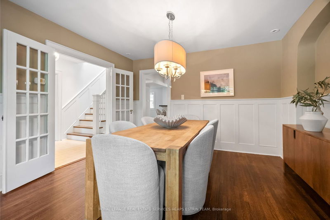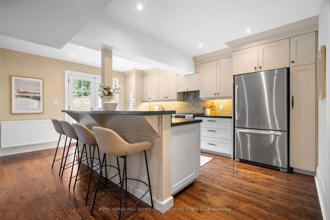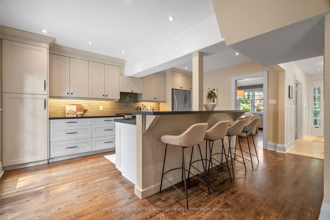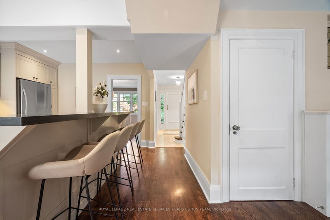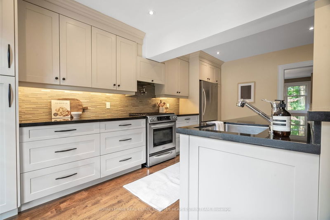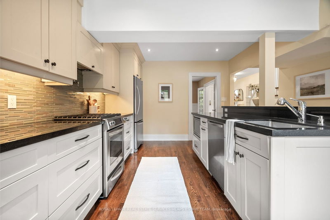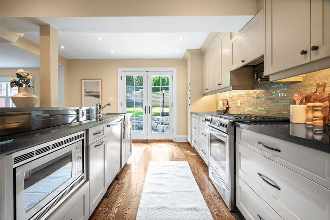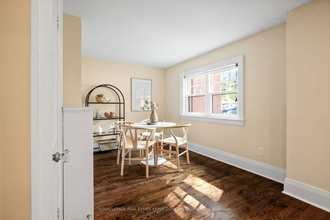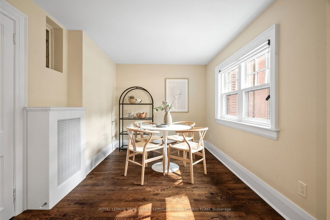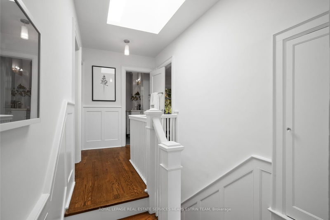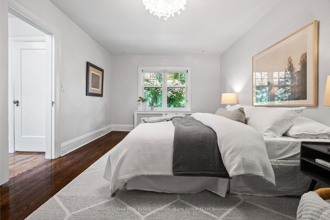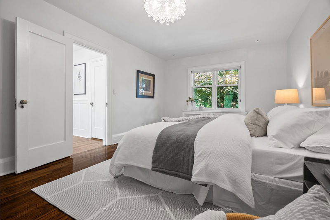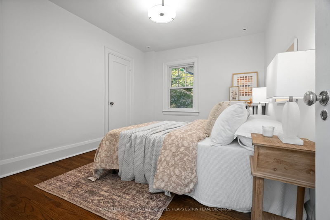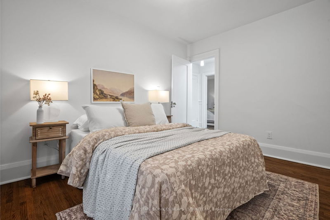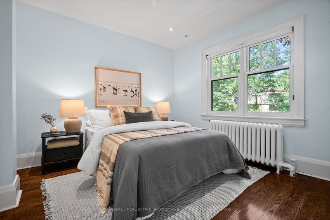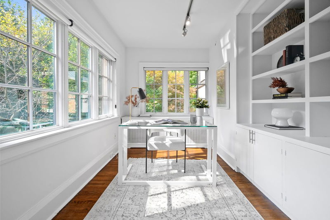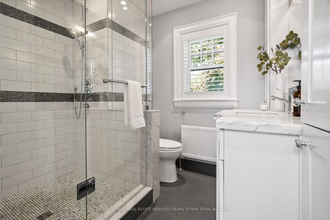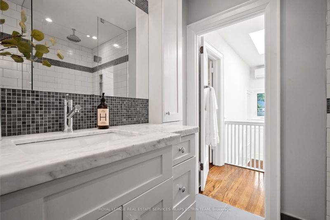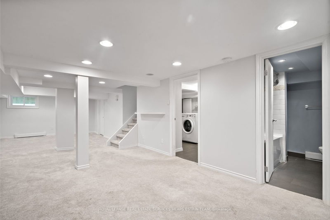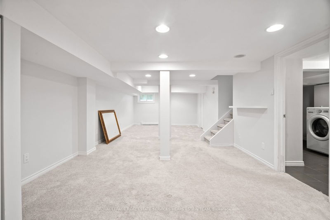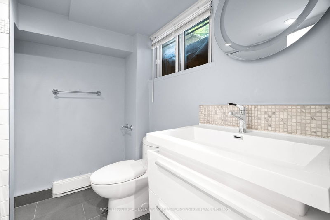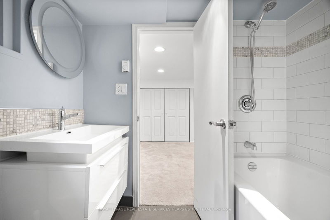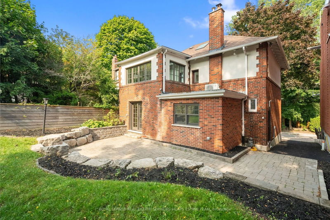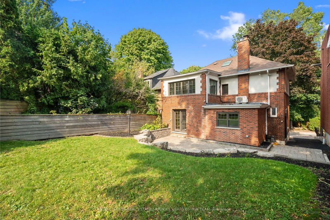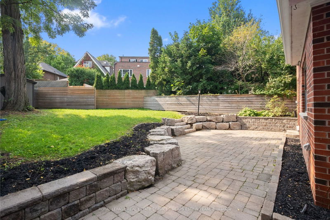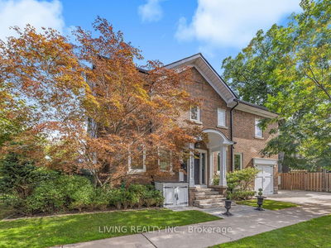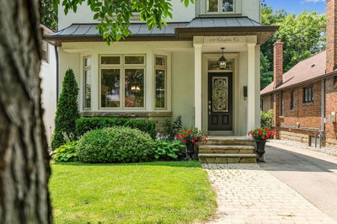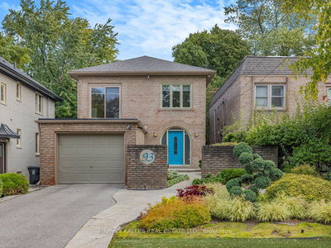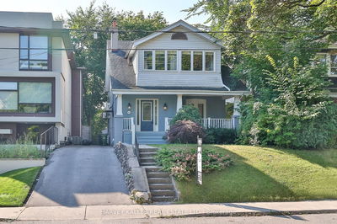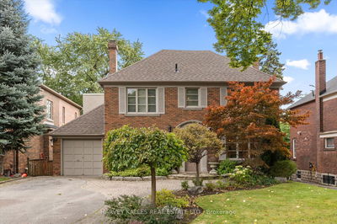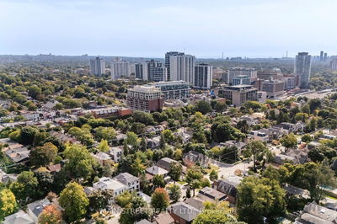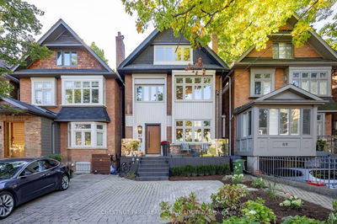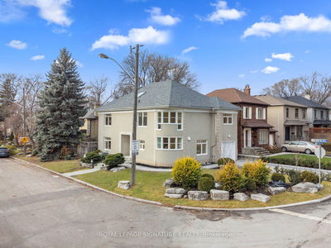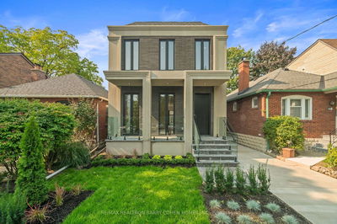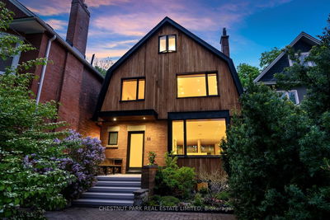Set in the prestigious Moore Park neighbourhood, this beautiful two-storey detached home presents the perfect blend of contemporary style and classic charm. Thoughtfully updated with hardwood floors throughout and oversized windows that bathe the home in natural light, every detail has been crafted to create an inviting and refined living space. The chef's kitchen seamlessly flows into the family room, offering direct access to a lush, private backyard oasis is perfect for outdoor dining, relaxation, and entertaining. The spacious dining room comfortably accommodates large gatherings, while the cozy living room with its wood-burning fireplace provides a warm retreat for quieter evenings. This home is perfectly positioned for those who love the outdoors, with the Moore Park Ravine and its extensive trail system just across the street offering endless opportunities for walking, jogging, or cycling. Situated close to top-tier schools, boutique shopping, and fine dining, it provides all the conveniences of urban living while offering a peaceful retreat from the city. Whether you're raising a family or hosting friends, this property offers the ideal setting for a fulfilling, vibrant lifestyle in one of Toronto's most sought-after communities.
부동산 특징
- 등록 날짜: Friday, October 25, 2024
- 가상 투어: View Virtual Tour for 166 Hudson Drive
- 도시: Toronto
- 이웃/동네: Rosedale-Moore Park
- 중요 교차로: St. Clair E/Mt. Pleasant
- 전체 주소: 166 Hudson Drive, Toronto, M4T 2K6, Ontario, Canada
- 거실: Hardwood Floor, Fireplace, Pot Lights
- 주방: Hardwood Floor, Breakfast Bar, W/O To Patio
- 가족실: Hardwood Floor, Overlook Patio, Combined W/주방
- 리스팅 중개사: Royal Lepage Real Estate Services Heaps Estrin Team - Disclaimer: The information contained in this listing has not been verified by Royal Lepage Real Estate Services Heaps Estrin Team and should be verified by the buyer.


