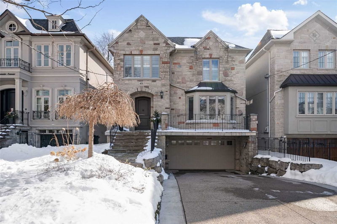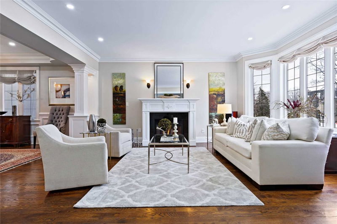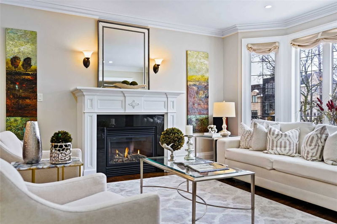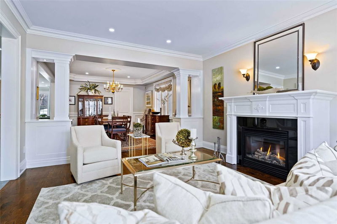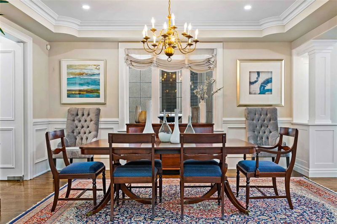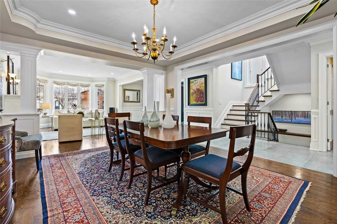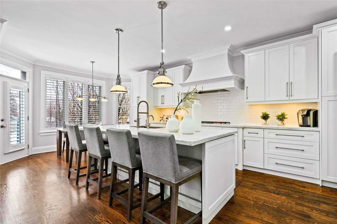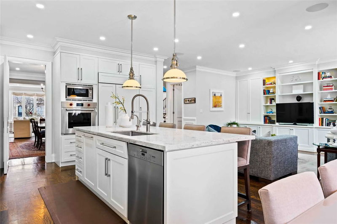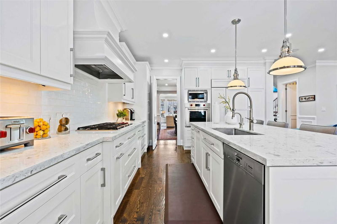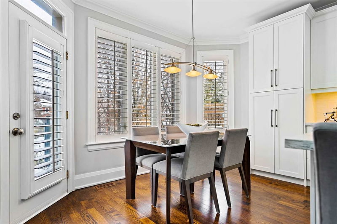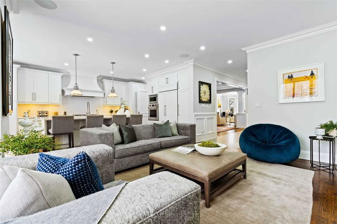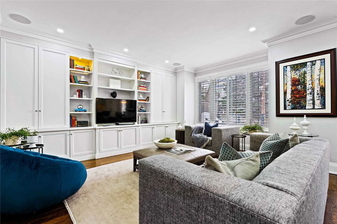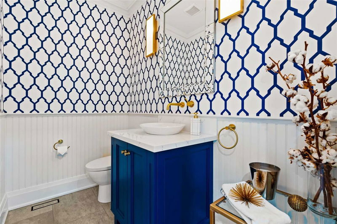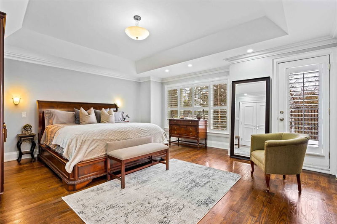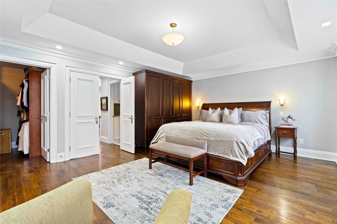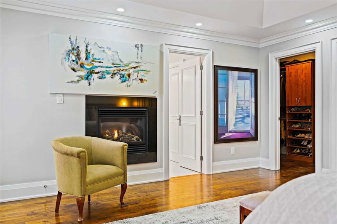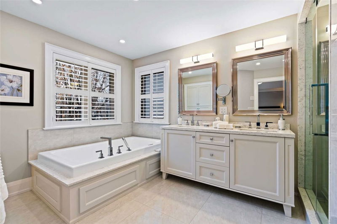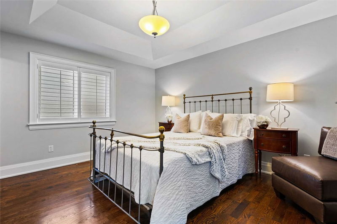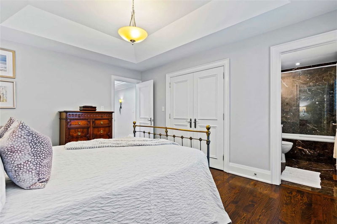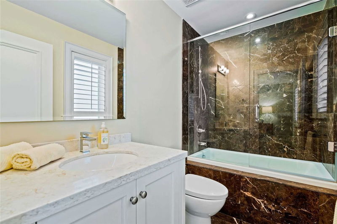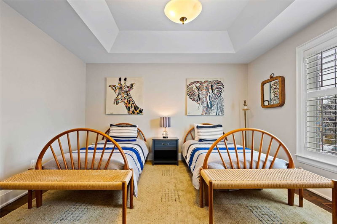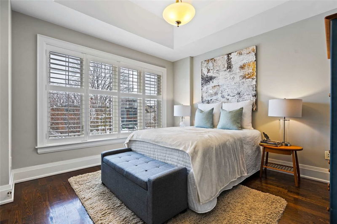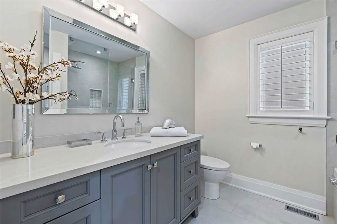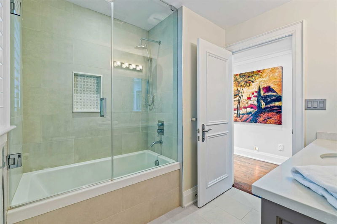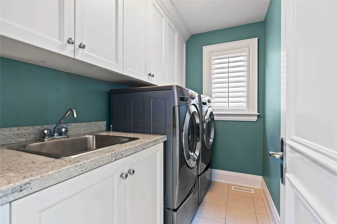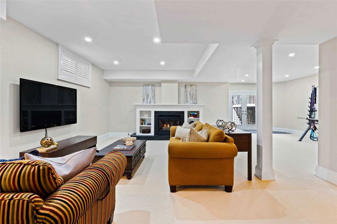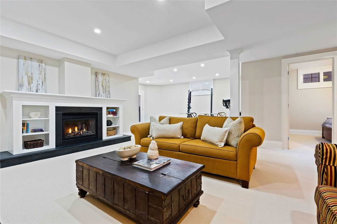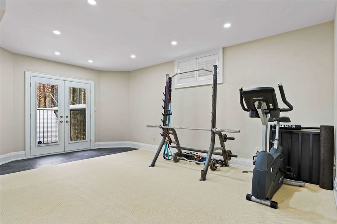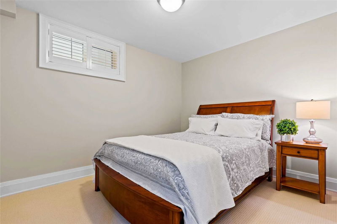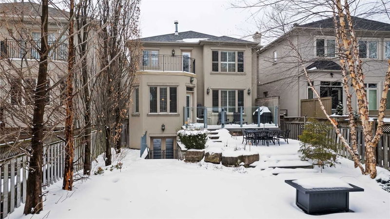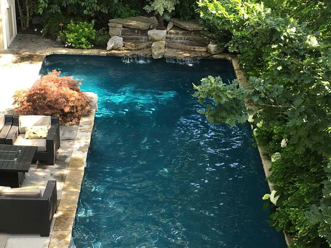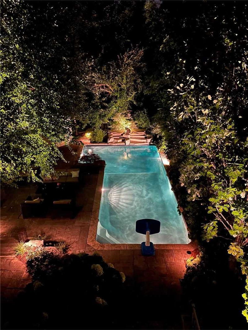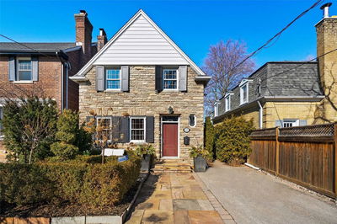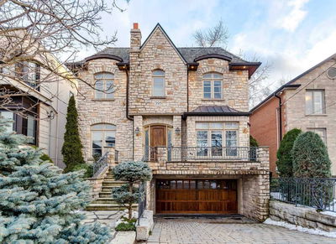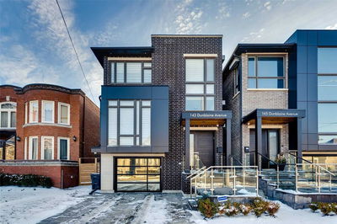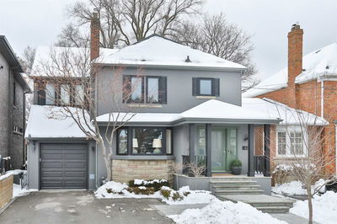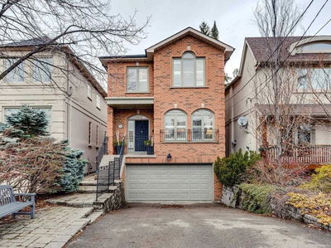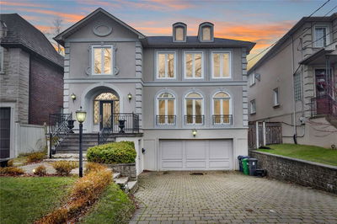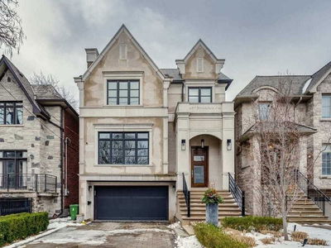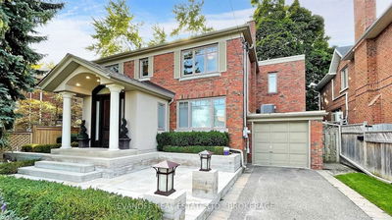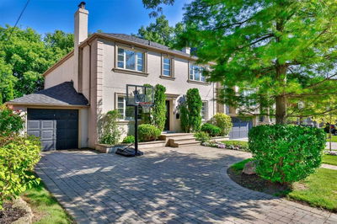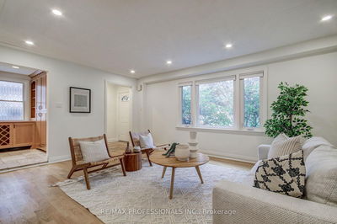A Summer Escape Without Leaving The City. Resort Inspired Inground Pool With Waterfall And Professional Landscaping That Is Sure To Impress! Indoors, An Absolutely Spectacular Renovated 17-Year New Dream Home Offers 3286 Sq Ft (+ 1318 Sq Ft In The Beautifully Finished Lower Level) Of Wonderful Living Space. The Perfect Private Home Office With Panelled Walls. Amply Proportioned Living And Dining Rooms For Exquisite Entertaining. At The Back Of The Main Floor Is The Open Concept Family / Breakfast / Kitchen Space - One Fantastic Combination Room. The Kitchen Was Renovated In 2019 With Top-Of-The-Line Stainless Steel Appliances, Double Pantry, And Quartz Countertops. Upstairs, You Will Find A Handy 2nd Floor Laundry Room, 4 Bedrooms + 3 Additional Updated Bathrooms. The Lower Level Continues To Offer Luxurious Fully Finished Living Space With The Massive Recreation Room / Gym, 5th Bedroom, And Full Bathroom. The Layout Is Flawless! A Truly Amazing Family Home.
부동산 특징
- 등록 날짜: Wednesday, March 01, 2023
- 가상 투어: View Virtual Tour for 451 St Germain Avenue
- 도시: Toronto
- 이웃/동네: Bedford Park-Nortown
- 중요 교차로: Lawrence & Avenue
- 전체 주소: 451 St Germain Avenue, Toronto, M5M 1W9, Ontario, Canada
- 거실: Gas Fireplace, Crown Moulding, Hardwood Floor
- 주방: Breakfast Area, Centre Island, W/O To Deck
- 가족실: Open Concept, Built-In Speakers, Hardwood Floor
- 리스팅 중개사: Sotheby`S International Realty Canada, Brokerage - Disclaimer: The information contained in this listing has not been verified by Sotheby`S International Realty Canada, Brokerage and should be verified by the buyer.

