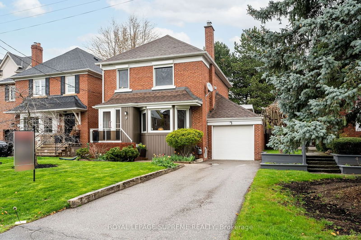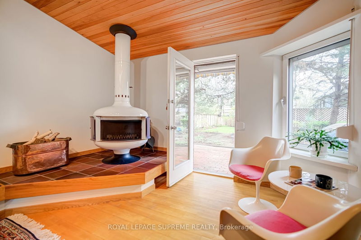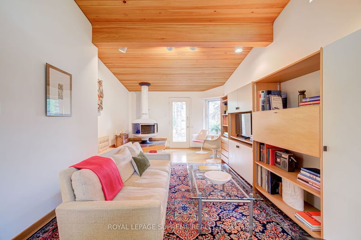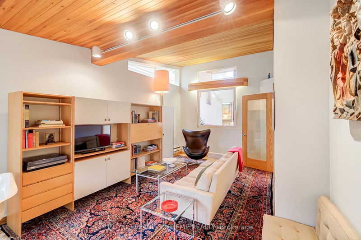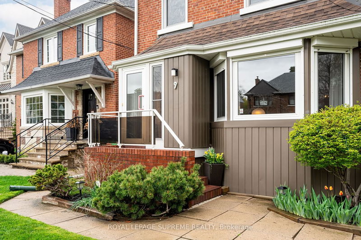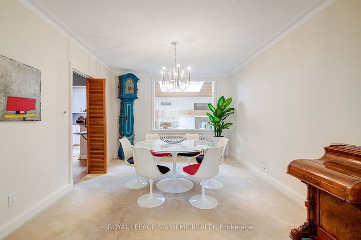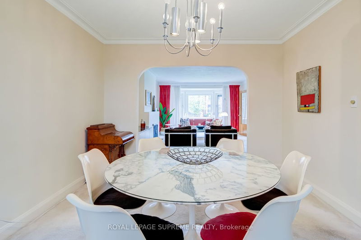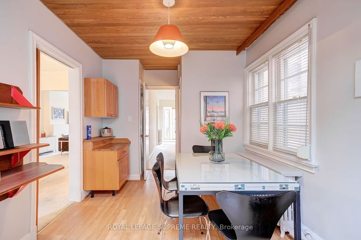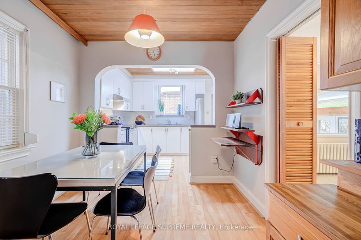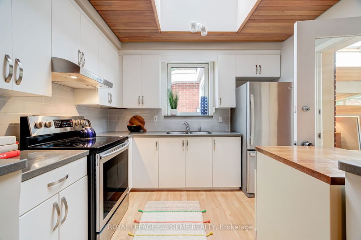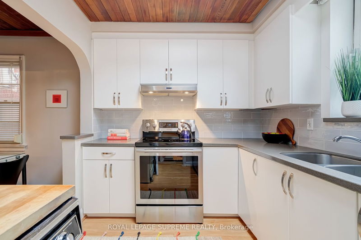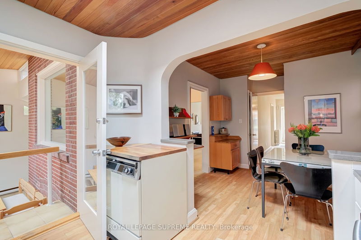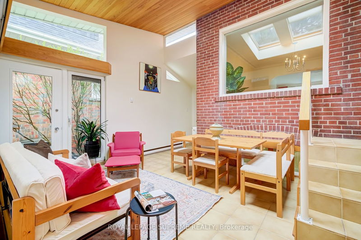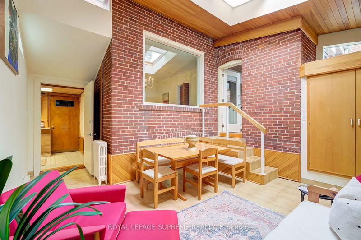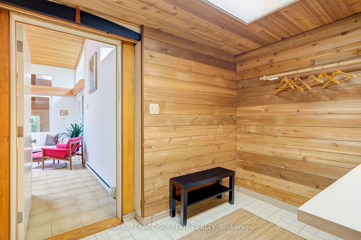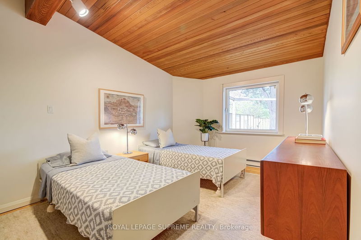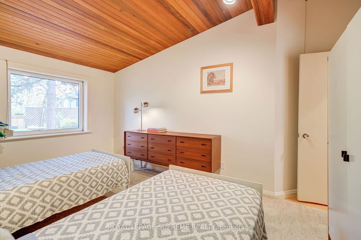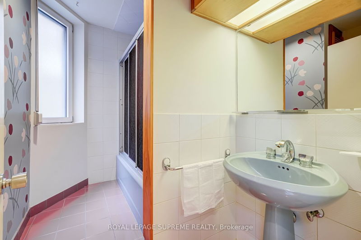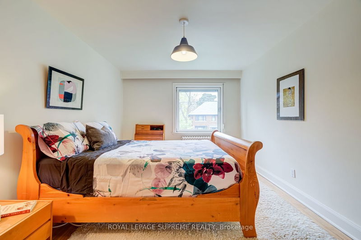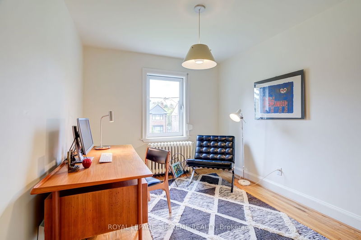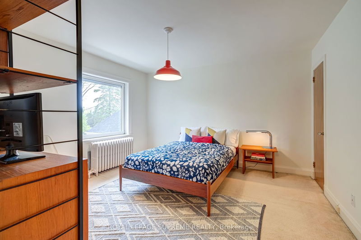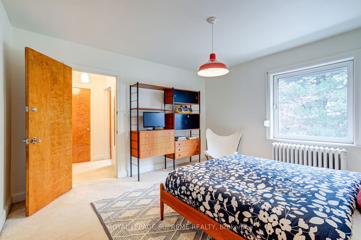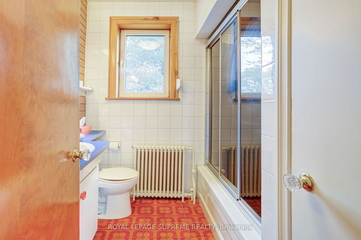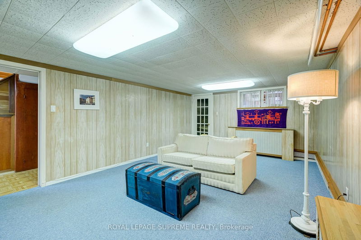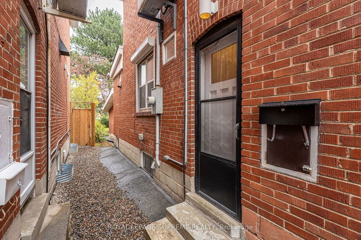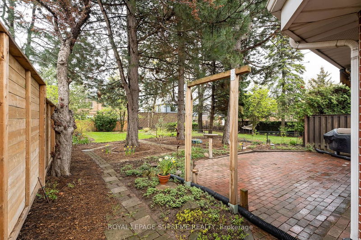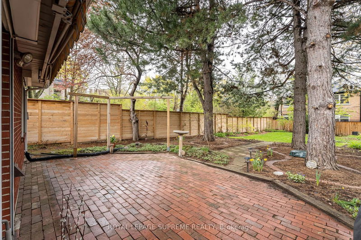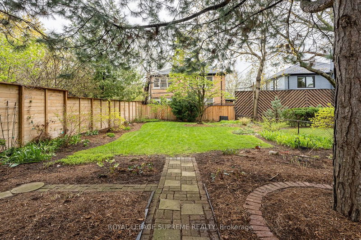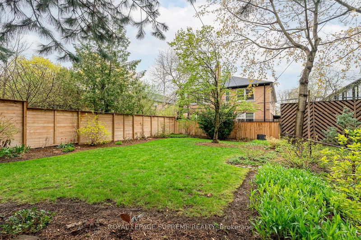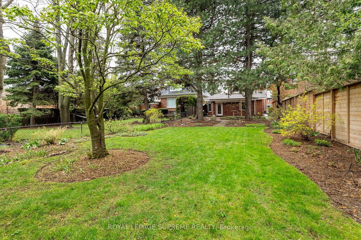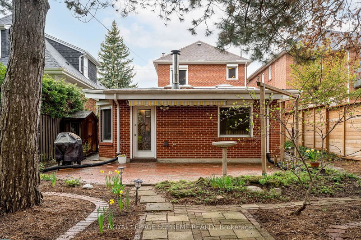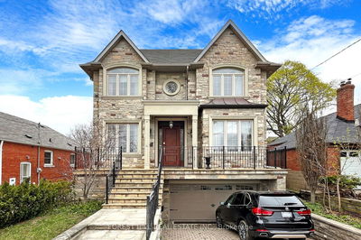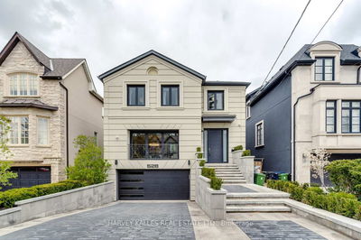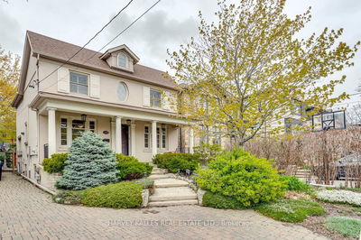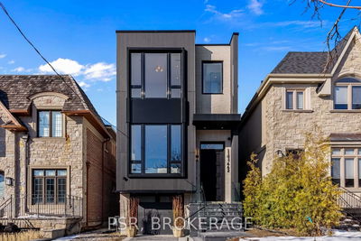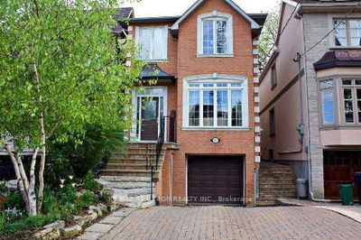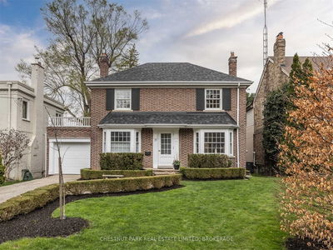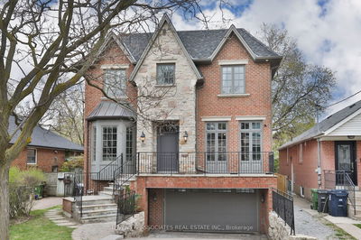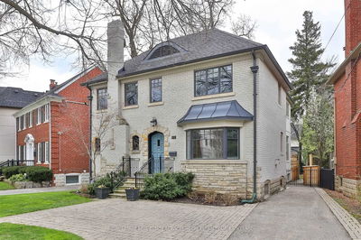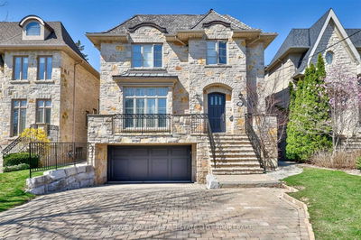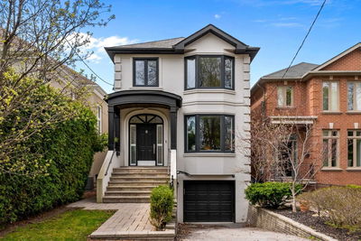This Lovely 4 Bedroom, 4 Bath Home Is Located In The Prestigious Community Of Bedford Park And Sits On A Rare 190-Foot Deep Lot With Plenty Of Room For A Pool And/Or A Garden Suite. It Features A Generous Layout Throughout With An Open-Concept Living & Dining Room And An Eat-In Kitchen. The Large Contemporary Addition Offers A Peaceful Retreat Adorned With Awe-Inspiring Architectural Features Such As Soaring Ceilings Clad In Wood, Transom And Picture Windows, Skylights, And Track Lighting. The Large Sunroom, A Cozy Family Room With A Fireplace And Walk-Out To The Patio, A Spacious Fourth Bedroom And A Four-Piece Bathroom Completes This Private Sanctuary. Alternatively, This Area Can Be Used As A Second Suite, Complete With Side And Back Entrances. The Mature Treed Lot And Perennial Gardens Are Just Another Highlight Of This Home, And They Are The Perfect Setting For Hosting Summer Gatherings.
부동산 특징
- 등록 날짜: Thursday, May 04, 2023
- 가상 투어: View Virtual Tour for 9 Edgecombe Avenue
- 도시: Toronto
- 이웃/동네: Bedford Park-Nortown
- 중요 교차로: Avenue Rd & Lawrence
- 전체 주소: 9 Edgecombe Avenue, Toronto, M5N 2X1, Ontario, Canada
- 거실: Broadloom, Open Concept, Bay Window
- 주방: Hardwood Floor, Skylight, Backsplash
- 가족실: Hardwood Floor, Fireplace, W/O To Yard
- 리스팅 중개사: Royal Lepage Supreme Realty - Disclaimer: The information contained in this listing has not been verified by Royal Lepage Supreme Realty and should be verified by the buyer.

