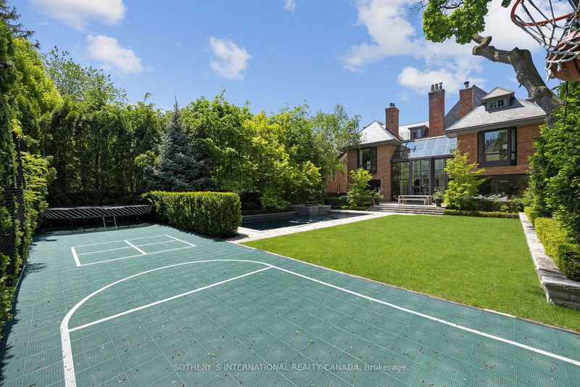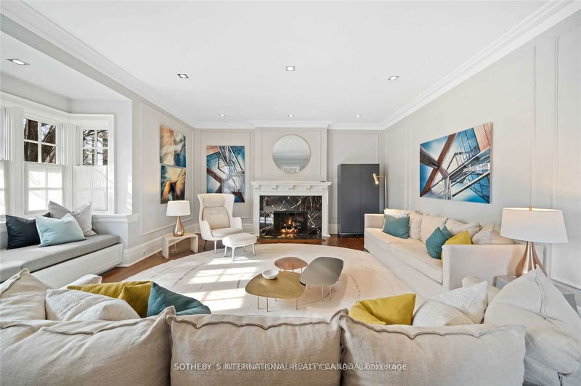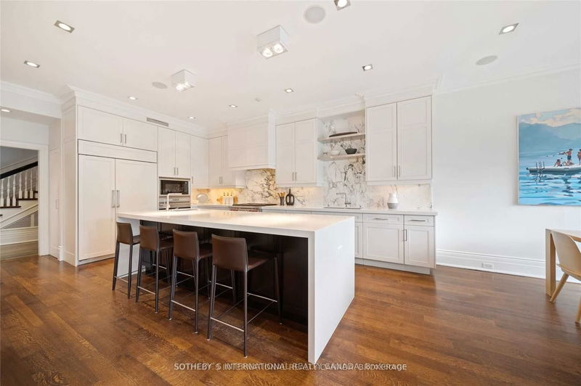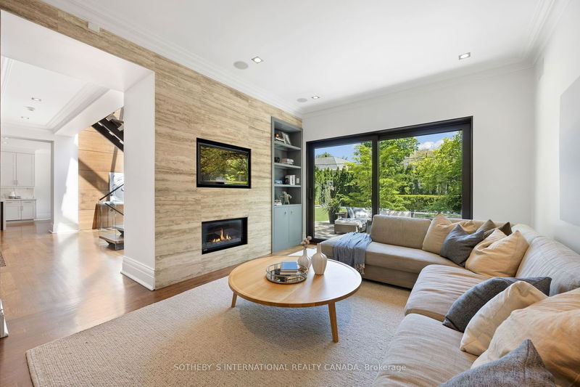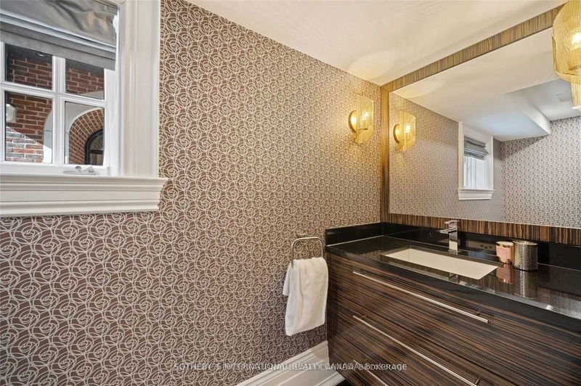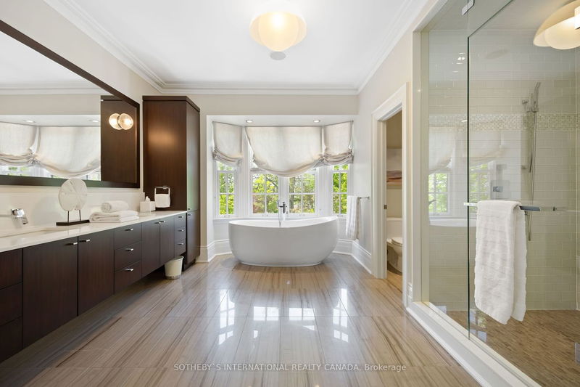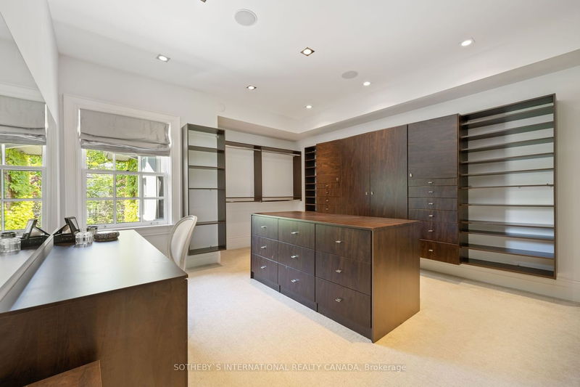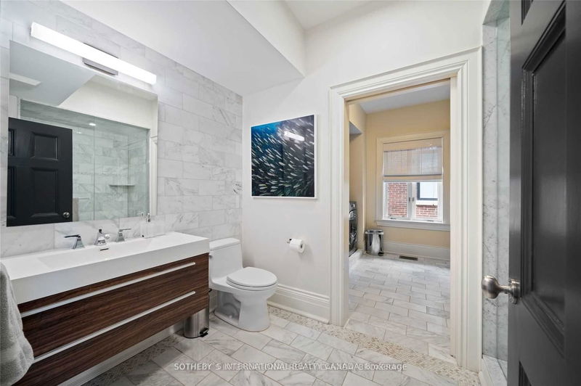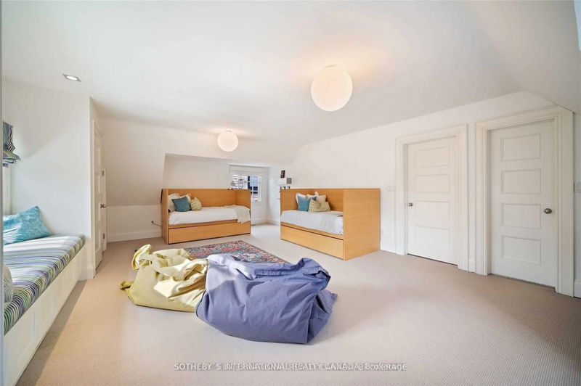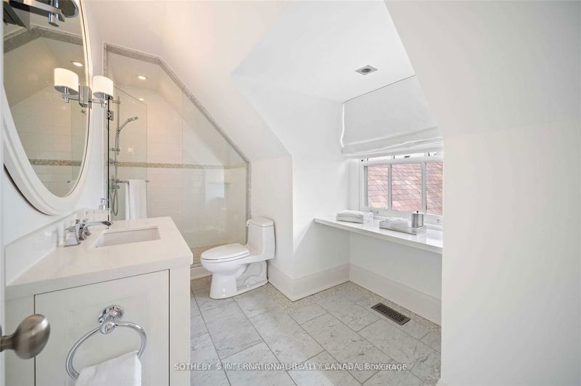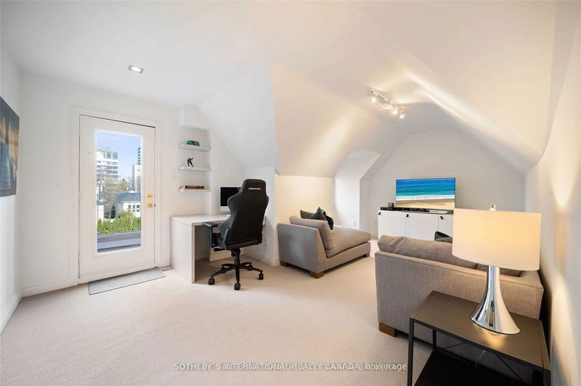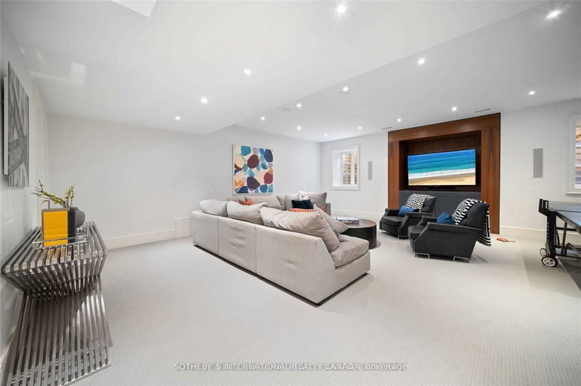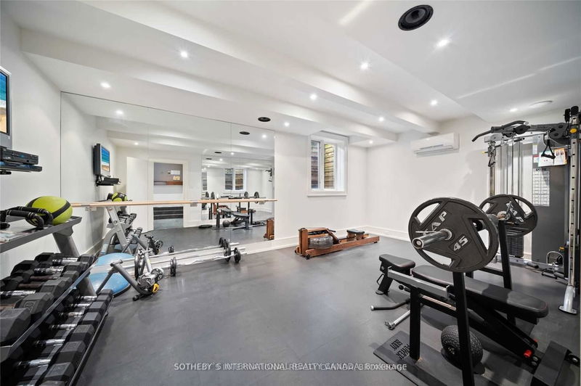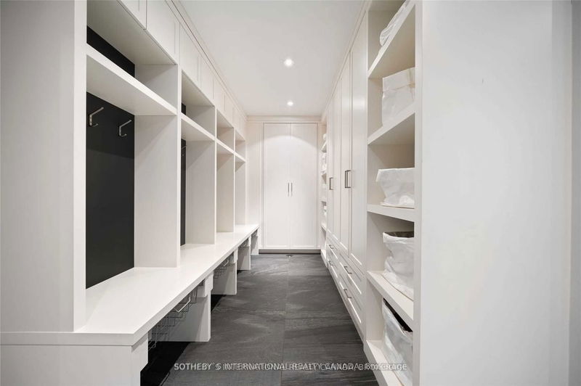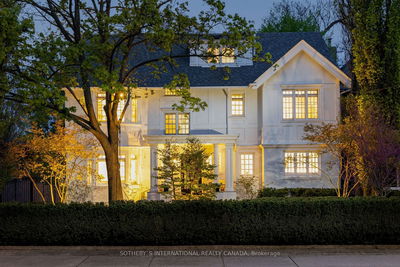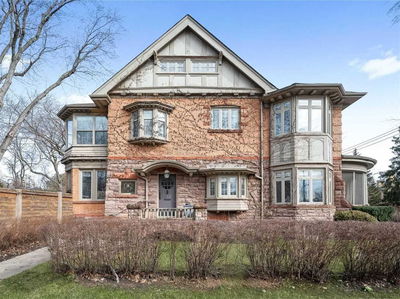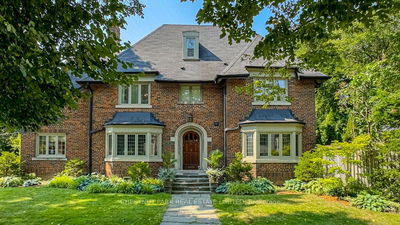Summer Is Around The Corner: The Resort-Inspired Backyard Is Out Of This World With The Inground Pool And Integrated Hot Tub, Sports Court, Outdoor Kitchen, Stone Patios For Lounging And Dining. All Set On A Magnificently Landscaped 63 X 175 Foot Lot. Massive Sliding Patio Doors Seamlessly Connect The Outdoors With The Interiors For Phenomenal Entertaining And Living. The Handsome Historic Red Brick Facade Of This Gracious And Spacious 6638 Square Foot (+ 2470 Sq Ft In The Fully Finished Lower Level) Family Home Invites You Into This Transitional Home. Classic Architectural Elements Such As Crown Moulding, Formal Living And Dining Rooms Juxtapose Against The Contemporary Back Of The Home With A Soaring Commercial Grade Atrium Window That Will Take Your Breath Away. Industrial Style Black Powder Coated Steel And Glass Doors Divide The Spaces. Exceptional Main Floor Home Office. There Is Space For Everyone In Your Family. This Fine Home Is Nothing Short Of The Extraordinary.
부동산 특징
- 등록 날짜: Monday, May 15, 2023
- 가상 투어: View Virtual Tour for 93 Dunvegan Road
- 도시: Toronto
- 이웃/동네: Casa Loma
- 중요 교차로: Lonsdale And Heath
- 전체 주소: 93 Dunvegan Road, Toronto, M4V 2P8, Ontario, Canada
- 거실: Gas Fireplace, Hardwood Floor, Built-In Speakers
- 주방: W/O To Terrace, Centre Island, Breakfast Area
- 가족실: W/O To Terrace, Gas Fireplace, Window Flr To Ceil
- 리스팅 중개사: Sotheby`S International Realty Canada - Disclaimer: The information contained in this listing has not been verified by Sotheby`S International Realty Canada and should be verified by the buyer.



