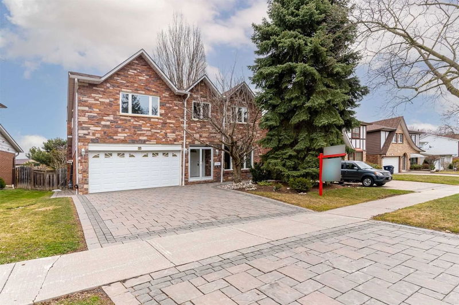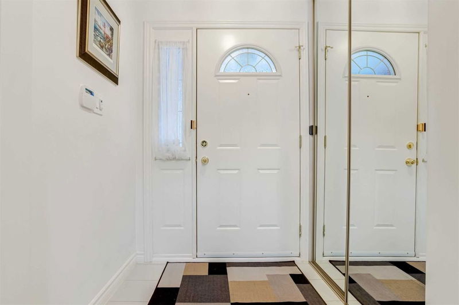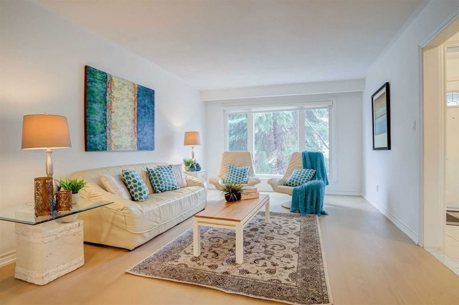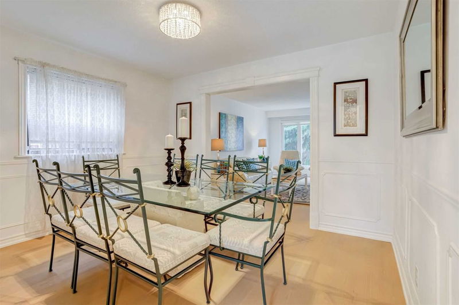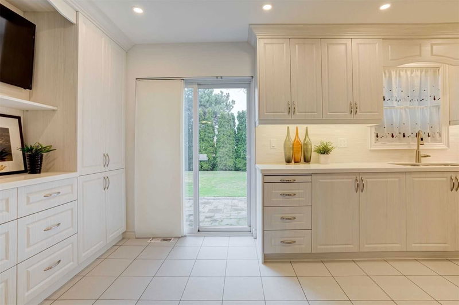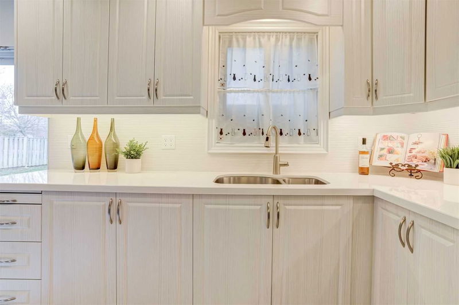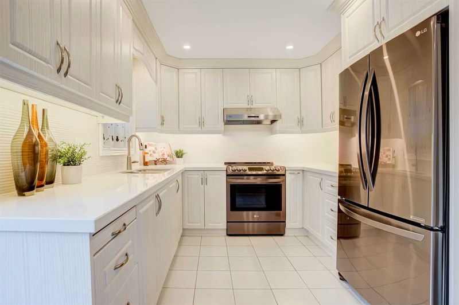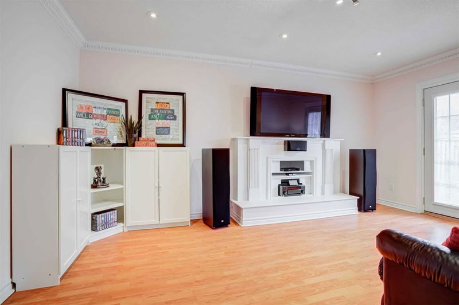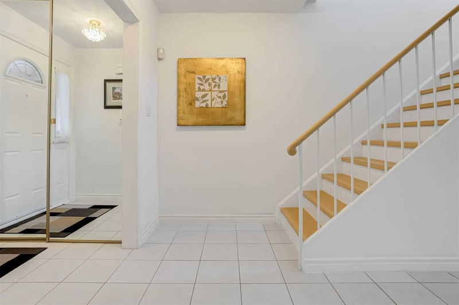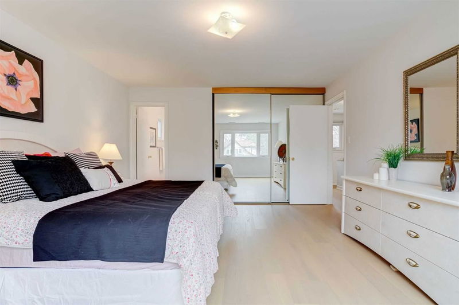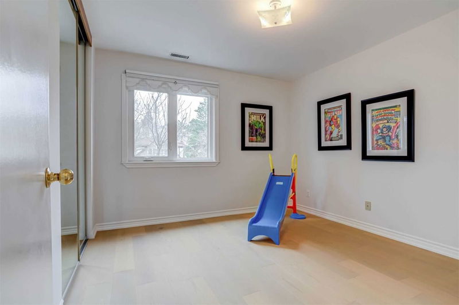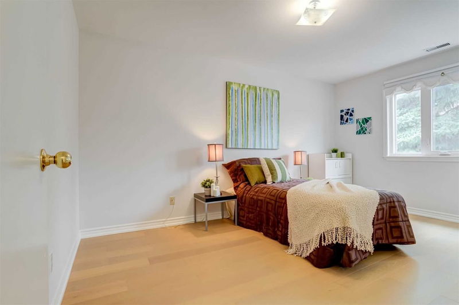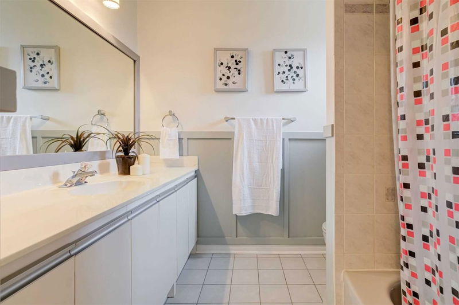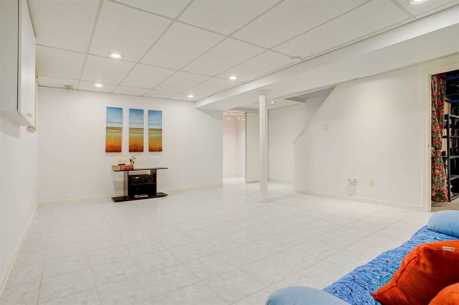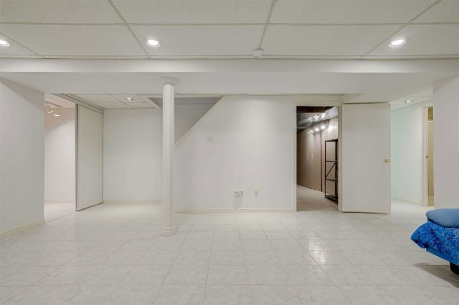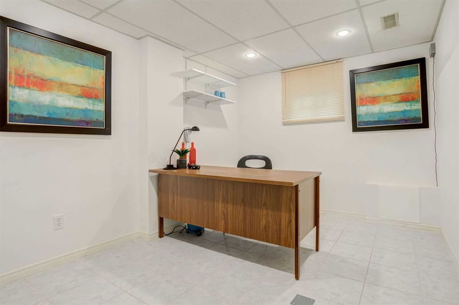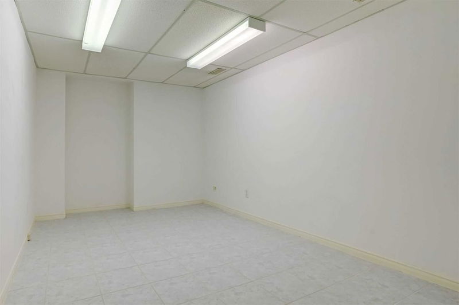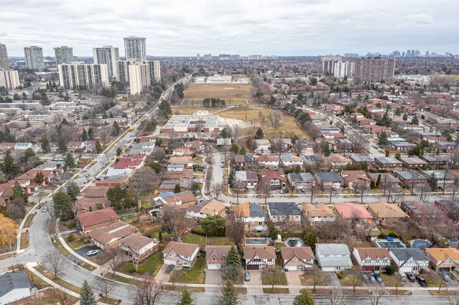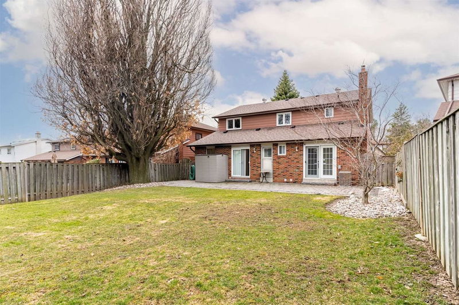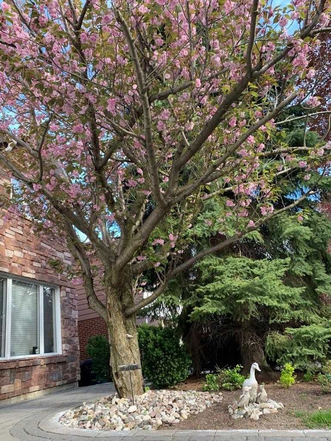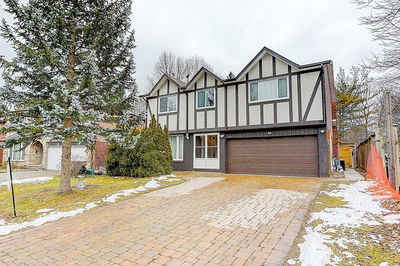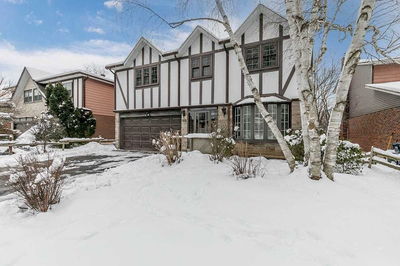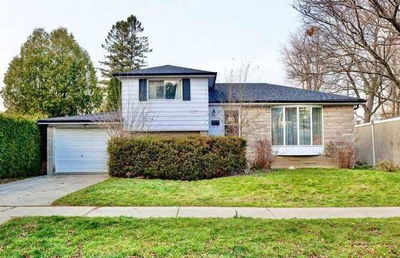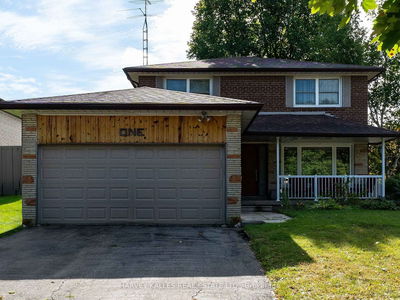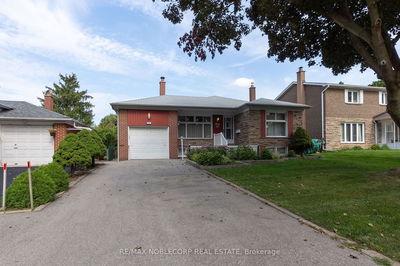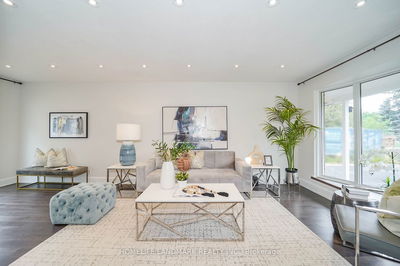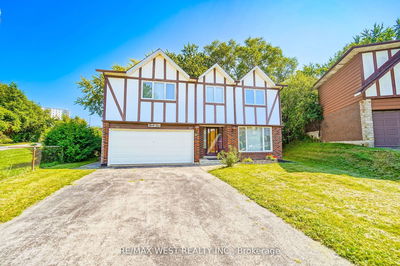A Modern Tudor Style Home With 'A New Stone Front' And A New White Kitchen, A Generous Layout Of 4 Bedrooms, Family Room With A Walk Out, Perfect For A Games Night W/Friends, Brand New Floors, High & Tall Trees Giving Privacy To A Large Backyard, Garage Access From Inside Of The House, Amazing Schools & Daycares Including French Immersion, Public, Catholic And The Stem+ Program! * Basement With Rec Room & A 3Pc Bathroom, Fantastic Neighborhood W/Ravine Trails, Tennis, Parks, Walk To Peanut Plaza & Fairview Mall, Close To North York General Hospital, ** Mins To 401/Dvp/404, **Go Train!
부동산 특징
- 등록 날짜: Wednesday, April 05, 2023
- 가상 투어: View Virtual Tour for 41 Seneca Hill Drive
- 도시: Toronto
- 이웃/동네: Don Valley Village
- 중요 교차로: Finch/ Leslie
- 전체 주소: 41 Seneca Hill Drive, Toronto, M2J 2W3, Ontario, Canada
- 거실: Separate Rm, Wood Floor, West View
- 주방: Renovated, Eat-In Kitchen, W/O To Deck
- 가족실: Fireplace, Laminate, W/O To Patio
- 리스팅 중개사: Paul Thapar Real Estate Inc., Brokerage - Disclaimer: The information contained in this listing has not been verified by Paul Thapar Real Estate Inc., Brokerage and should be verified by the buyer.

