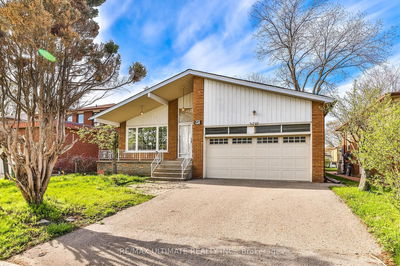*Luxury Custom Built Outstanding Masterpiece With W/O To Deck & Large Backyard ** Elegant Details Throughout**Open Concept Master Chef Kitchen With Large Centre Island, Breakfast Area, Top Of The Line Appli /Pantry**Sun Filled Open Concept Living/Dining Area With Lovely Fireplace With B/I Book Match . High Ceilings , Hard Woods
부동산 특징
- 등록 날짜: Thursday, May 18, 2023
- 가상 투어: View Virtual Tour for 476 Ellerslie Avenue
- 도시: Toronto
- 이웃/동네: Willowdale West
- 중요 교차로: Ellerslie / Bathurst
- 전체 주소: 476 Ellerslie Avenue, Toronto, M2R 1C4, Ontario, Canada
- 거실: Combined W/Dining, Hardwood Floor, Large Window
- 가족실: Fireplace, B/I Shelves, Combined W/주방
- 주방: Modern Kitchen, Pantry, Breakfast Area
- 리스팅 중개사: Re/Max Realtron Realty Inc. - Disclaimer: The information contained in this listing has not been verified by Re/Max Realtron Realty Inc. and should be verified by the buyer.

























































