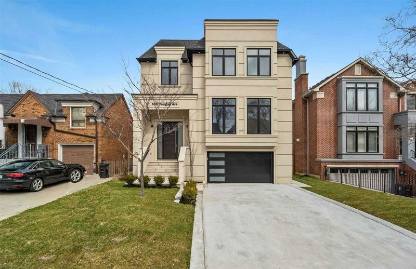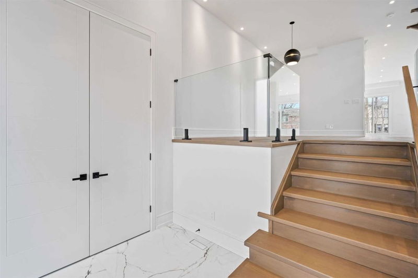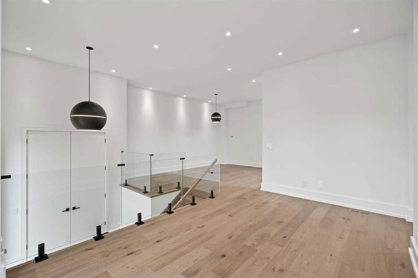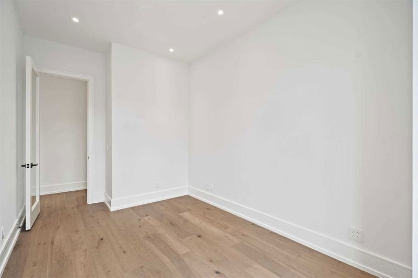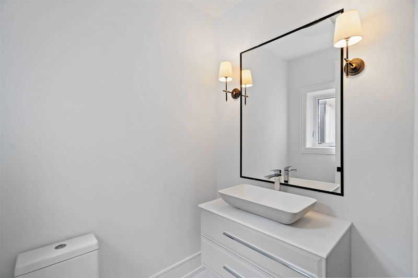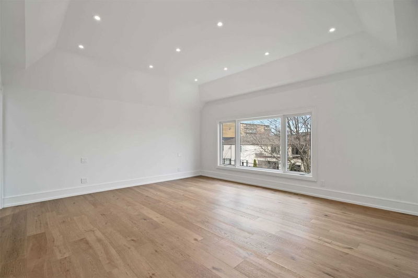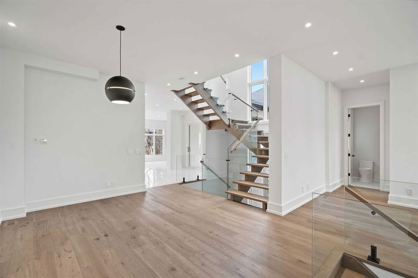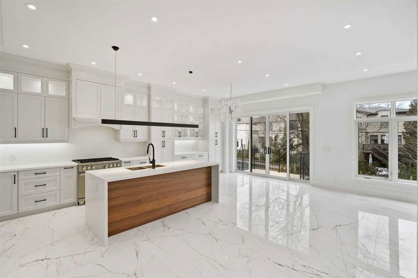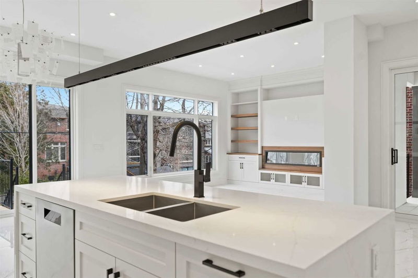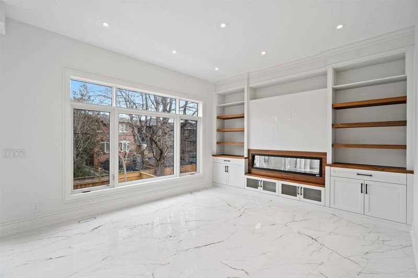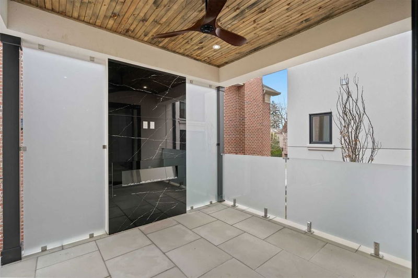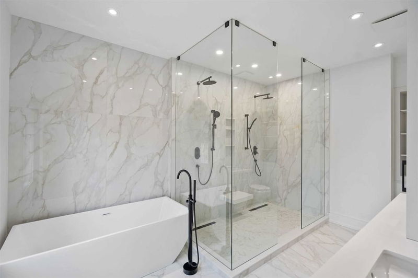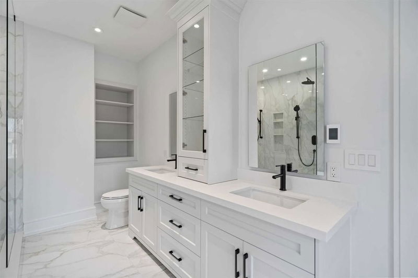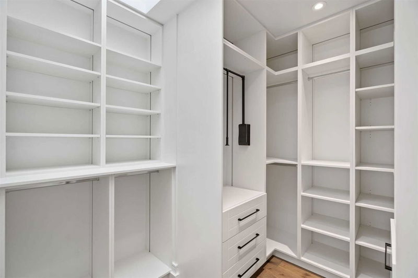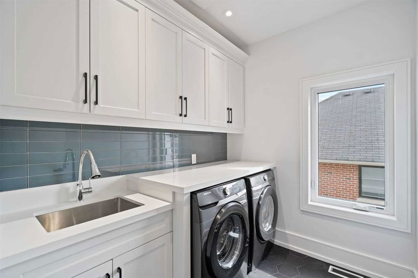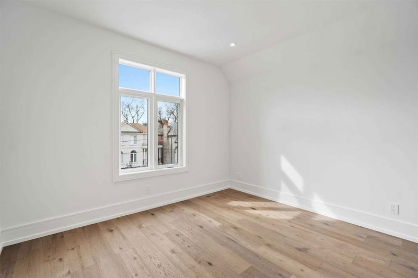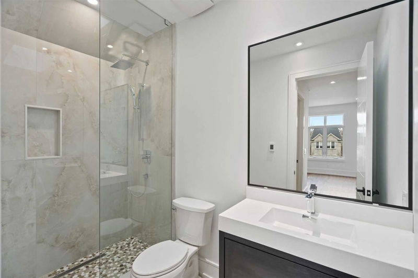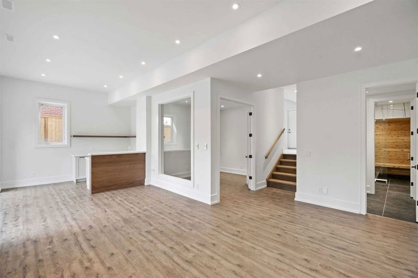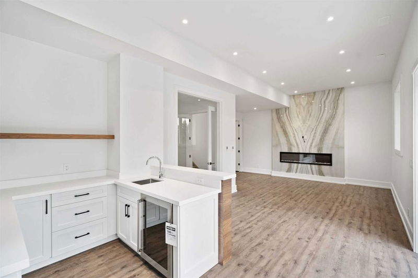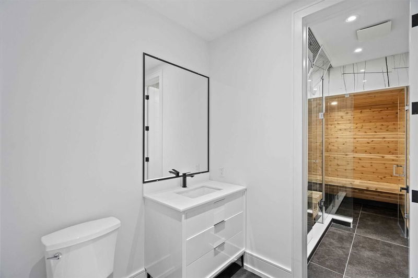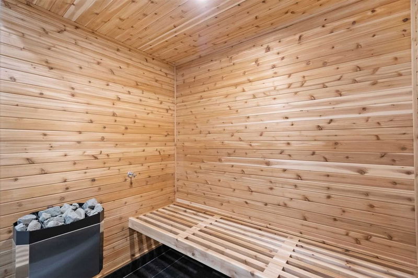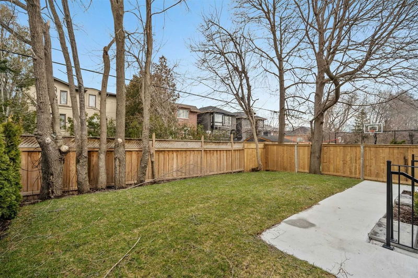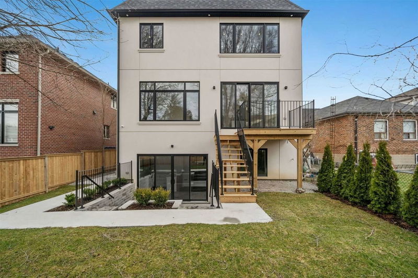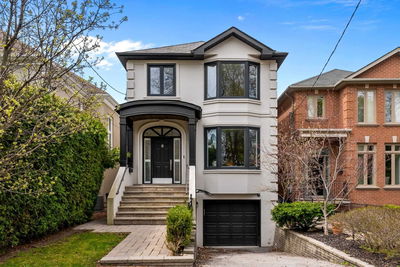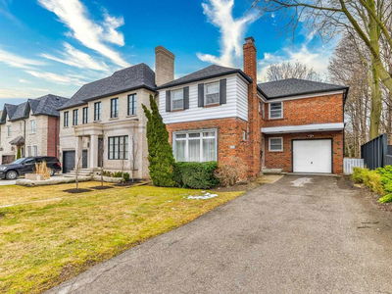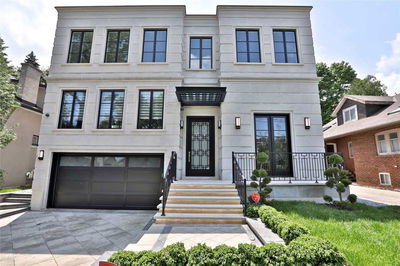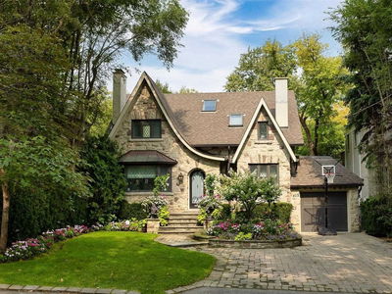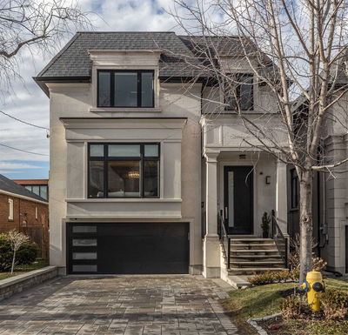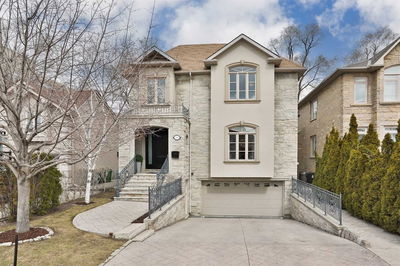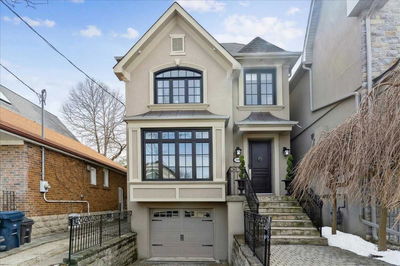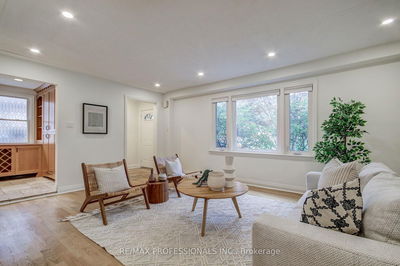Spectacular Contemporary Residence In The Best Location Of Bedford Park! This Newly Constructed Masterpiece Offers The Finest Luxury Finishes Throughout. Exceptional Open Concept Floor Plan With Graciously Appointed Principal Rooms. Chef-Inspired Dream Kitchen Open To Family Room And Breakfast Area With Custom Built-Ins And Top Of The Line Appliances. Private Covered Terrace Complete With Electric Fireplace & Stone Surround. Walnut, Glass, And Steel Accents Infused Throughout. Main Floor Office. Primary Bedroom Retreat Features A Luxurious 8 Piece Ensuite & Expansive Walk-In Closet With Skylight. Multiple Fireplaces Throughout. Opulent Lower Level With Heated Floors, Recreation Room, Bar, Spa Area Equipped With A Steam Room And Dry Sauna, Exercise Room & Walk-Out To Lavish Backyard Gardens. Frosted Glass Enclosures And Expansive Storage Room.
부동산 특징
- 등록 날짜: Tuesday, April 11, 2023
- 도시: Toronto
- 이웃/동네: Bedford Park-Nortown
- 중요 교차로: Bathurst St/Lawrence Ave
- 거실: Hardwood Floor, O/Looks Dining, Large Window
- 주방: B/I Appliances, Eat-In Kitchen, Porcelain Floor
- 가족실: Fireplace, B/I Bookcase, Pot Lights
- 리스팅 중개사: Re/Max Realtron Barry Cohen Homes Inc., Brokerage - Disclaimer: The information contained in this listing has not been verified by Re/Max Realtron Barry Cohen Homes Inc., Brokerage and should be verified by the buyer.

